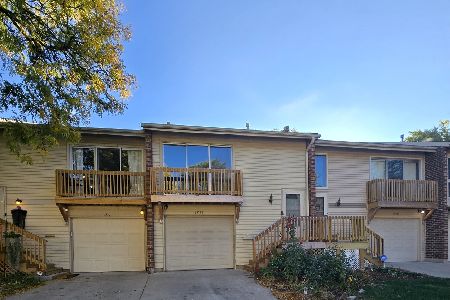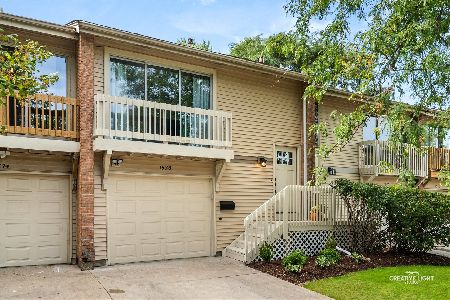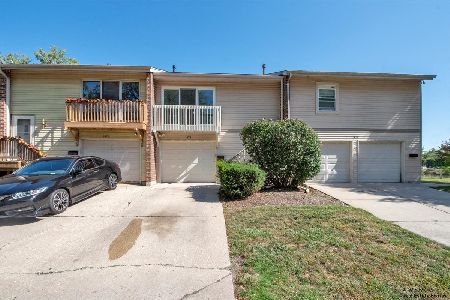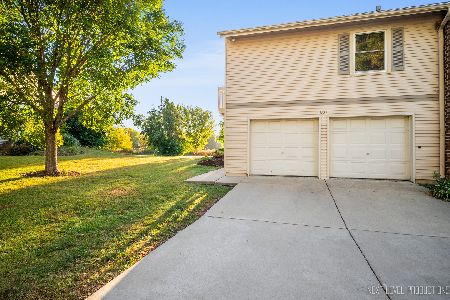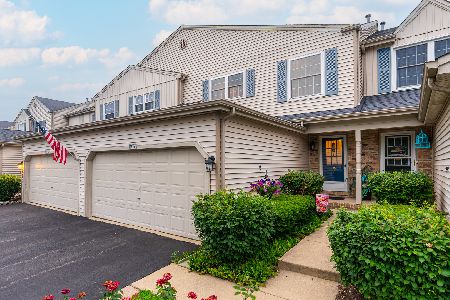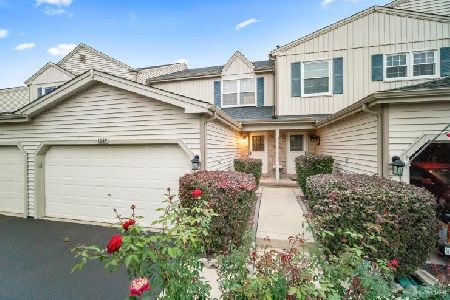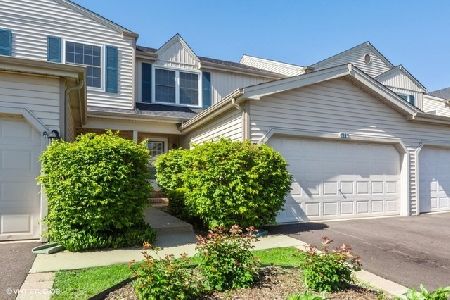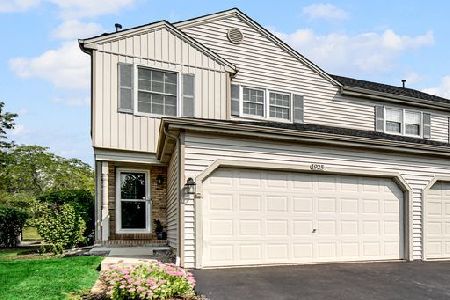1941 Bayview Lane, Aurora, Illinois 60506
$154,500
|
Sold
|
|
| Status: | Closed |
| Sqft: | 1,600 |
| Cost/Sqft: | $98 |
| Beds: | 3 |
| Baths: | 3 |
| Year Built: | 1992 |
| Property Taxes: | $4,188 |
| Days On Market: | 3746 |
| Lot Size: | 0,00 |
Description
Large three bedroom townhome in a quiet neighborhood, just minutes from I-88. Large open-concept living/dining room is great for entertaining, includes fireplace and opens to a private fenced patio. Kitchen is updated with ceramic tile flooring, tile backsplash, updated lighting and newer appliances. Over-sized master suite has vaulted ceilings and plenty of closet space. Large private master bath. Second floor also features two spacious bedrooms and a large hall bath. Basement has been finished to offer even more space to work, exercise or watch movies. Close to dining, shopping and great schools. Great location and so much space for the money, this property is a MUST SEE! NEW WINDOWS SHOULD BE INSTALLED MID OCTOBER AND THE BASEBOARDS, DOORS AND TRIM ARE FRESHLY PAINTED WHITE.
Property Specifics
| Condos/Townhomes | |
| 2 | |
| — | |
| 1992 | |
| Full | |
| — | |
| No | |
| — |
| Kane | |
| Fox Croft | |
| 181 / Monthly | |
| Exterior Maintenance,Lawn Care,Snow Removal | |
| Public | |
| Public Sewer | |
| 08991452 | |
| 1507447015 |
Nearby Schools
| NAME: | DISTRICT: | DISTANCE: | |
|---|---|---|---|
|
Grade School
Fearn Elementary School |
129 | — | |
|
Middle School
Jewel Middle School |
129 | Not in DB | |
|
High School
West Aurora High School |
129 | Not in DB | |
Property History
| DATE: | EVENT: | PRICE: | SOURCE: |
|---|---|---|---|
| 4 Aug, 2010 | Sold | $108,000 | MRED MLS |
| 16 Apr, 2010 | Under contract | $118,000 | MRED MLS |
| — | Last price change | $138,900 | MRED MLS |
| 17 Nov, 2008 | Listed for sale | $192,900 | MRED MLS |
| 20 Nov, 2015 | Sold | $154,500 | MRED MLS |
| 22 Sep, 2015 | Under contract | $156,900 | MRED MLS |
| — | Last price change | $159,900 | MRED MLS |
| 23 Jul, 2015 | Listed for sale | $164,900 | MRED MLS |
Room Specifics
Total Bedrooms: 3
Bedrooms Above Ground: 3
Bedrooms Below Ground: 0
Dimensions: —
Floor Type: Carpet
Dimensions: —
Floor Type: Carpet
Full Bathrooms: 3
Bathroom Amenities: —
Bathroom in Basement: 0
Rooms: Exercise Room
Basement Description: Finished
Other Specifics
| 2 | |
| Concrete Perimeter | |
| Asphalt | |
| Patio | |
| — | |
| 24X70 | |
| — | |
| Full | |
| Vaulted/Cathedral Ceilings, Skylight(s) | |
| Range, Dishwasher, Refrigerator, Washer, Dryer, Disposal | |
| Not in DB | |
| — | |
| — | |
| — | |
| — |
Tax History
| Year | Property Taxes |
|---|---|
| 2010 | $4,131 |
| 2015 | $4,188 |
Contact Agent
Nearby Similar Homes
Nearby Sold Comparables
Contact Agent
Listing Provided By
Century 21 Affiliated

