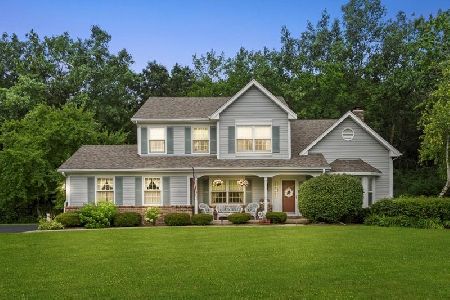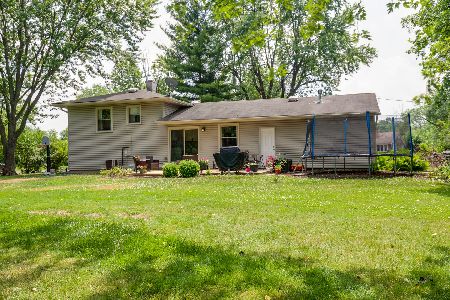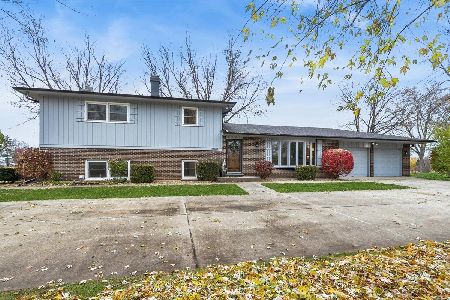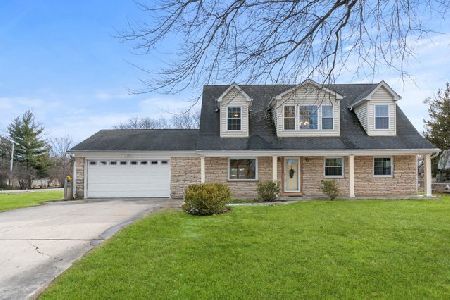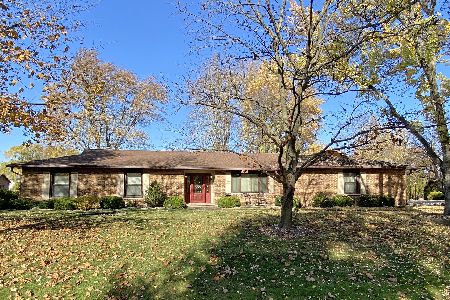1941 Cranbrook Road, Libertyville, Illinois 60048
$385,000
|
Sold
|
|
| Status: | Closed |
| Sqft: | 2,104 |
| Cost/Sqft: | $190 |
| Beds: | 3 |
| Baths: | 3 |
| Year Built: | 1965 |
| Property Taxes: | $8,668 |
| Days On Market: | 1506 |
| Lot Size: | 0,84 |
Description
A huge, nearly 1 acre corner lot is the setting for this spacious multi-level home in desirable Green Oaks. Minutes to Independence Grove Forest preserve and only a short walk to the award winning Oak Grove school. Three levels of living space allows for the family to spread out and relax! There are hardwood floors in the living room and all bedrooms. The kitchen with large dining area features ceramic tile flooring and high end Bosch appliances. The lower level features a good-size family room, spacious laundry area with newer washer/dryer and a powder room. There is a lovely private master bedroom suite on the third level, complete with a bathroom (walk-in shower), a spacious walk-in closet, a huge, built in closet and a neat computer/sitting area nook! All bedrooms feature ceiling fans and walk-in closets. There is a newer septic- and water filtration system. You will love the country feel this charming and desirable neighborhood provides! Close to I-94, Rt. 137, Metra and downtown Libertyville.
Property Specifics
| Single Family | |
| — | |
| Tri-Level | |
| 1965 | |
| Full,English | |
| CUSTOM | |
| No | |
| 0.84 |
| Lake | |
| — | |
| — / Not Applicable | |
| None | |
| Private Well | |
| Septic-Private | |
| 11271208 | |
| 11114040010000 |
Nearby Schools
| NAME: | DISTRICT: | DISTANCE: | |
|---|---|---|---|
|
Grade School
Oak Grove Elementary School |
68 | — | |
|
Middle School
Oak Grove Elementary School |
68 | Not in DB | |
|
High School
Libertyville High School |
128 | Not in DB | |
Property History
| DATE: | EVENT: | PRICE: | SOURCE: |
|---|---|---|---|
| 20 Dec, 2019 | Sold | $330,000 | MRED MLS |
| 9 Oct, 2019 | Under contract | $329,000 | MRED MLS |
| — | Last price change | $339,000 | MRED MLS |
| 5 Aug, 2019 | Listed for sale | $339,000 | MRED MLS |
| 28 Feb, 2022 | Sold | $385,000 | MRED MLS |
| 29 Dec, 2021 | Under contract | $400,000 | MRED MLS |
| 13 Dec, 2021 | Listed for sale | $400,000 | MRED MLS |
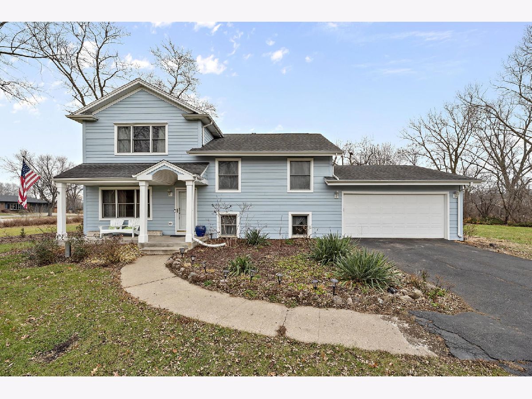
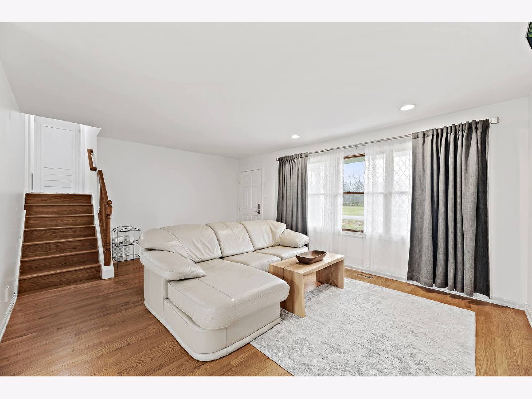
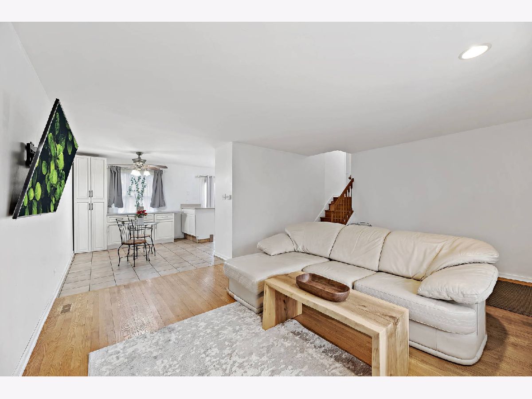
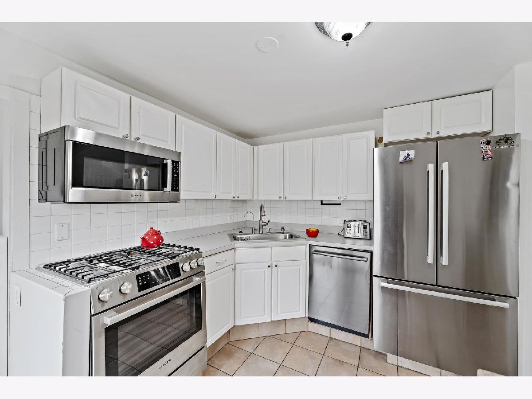
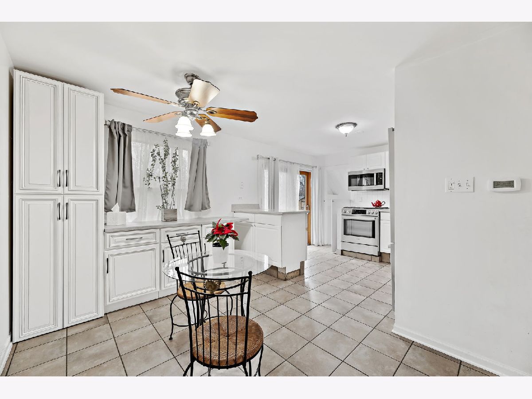
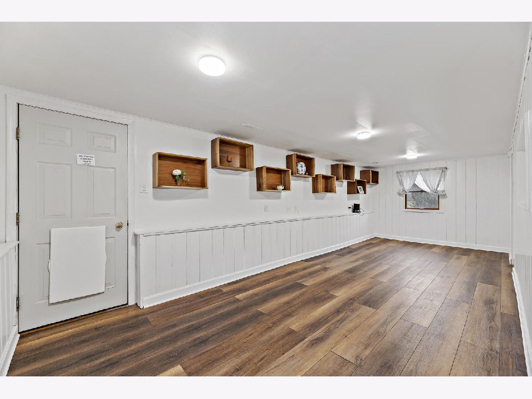
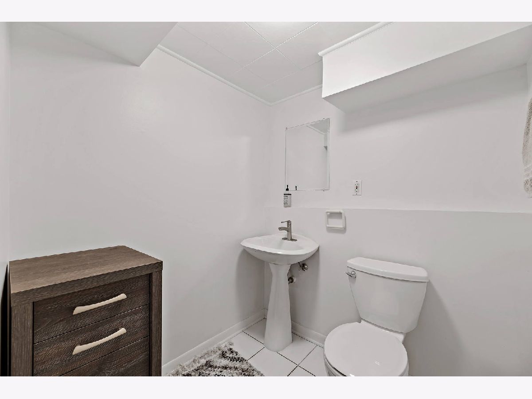
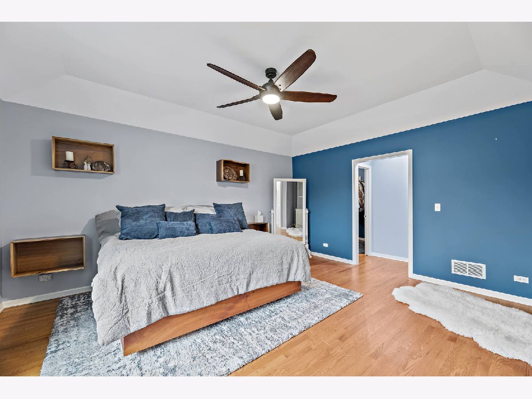
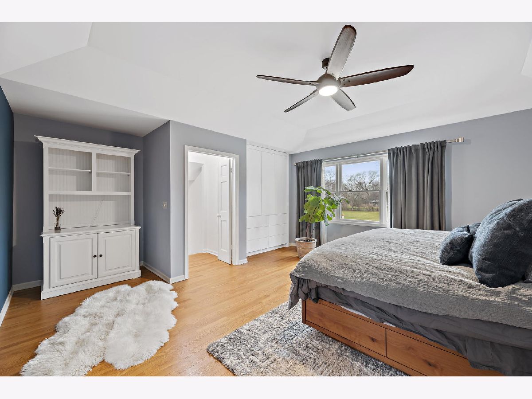
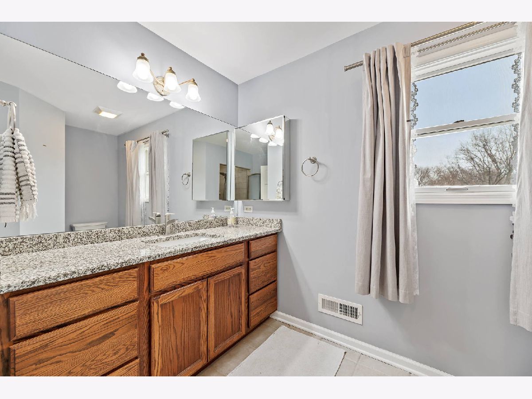
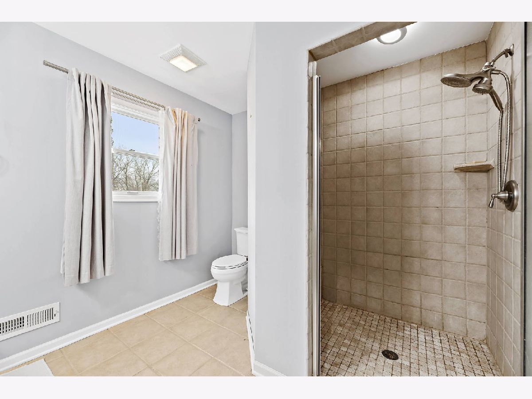
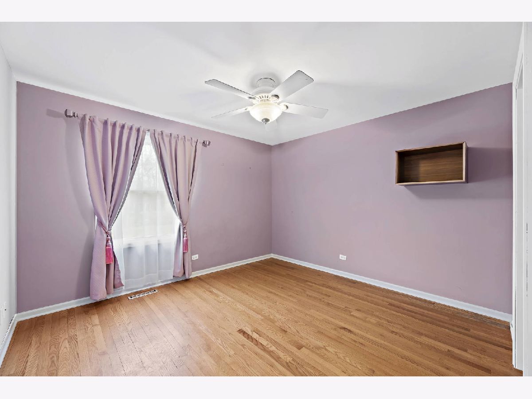
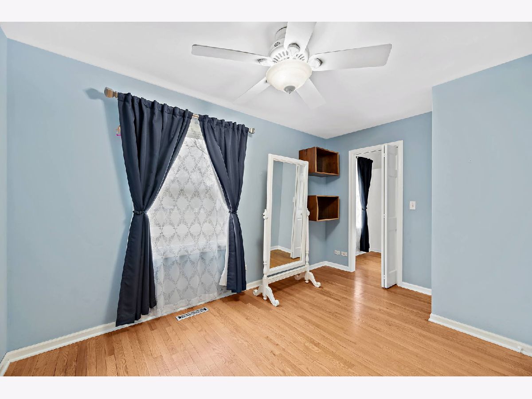
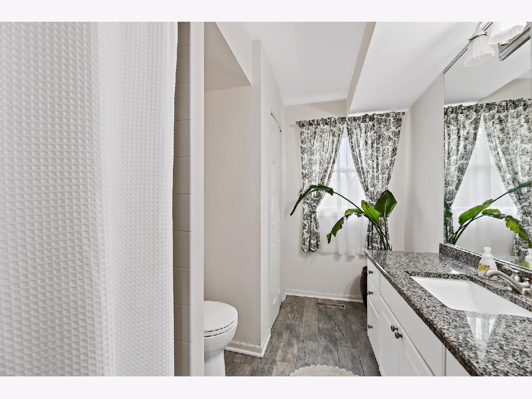
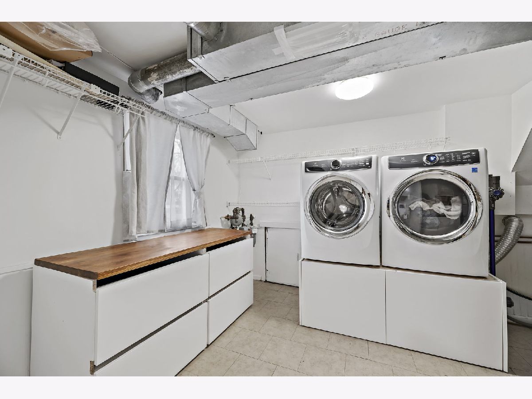
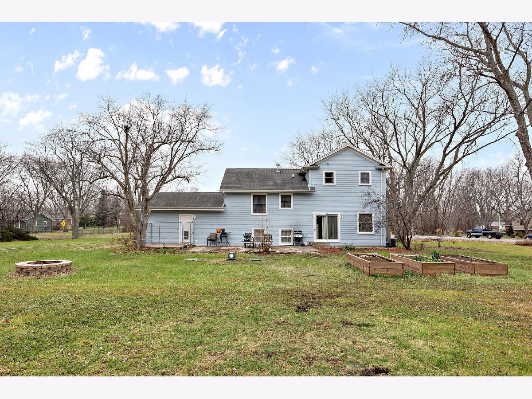
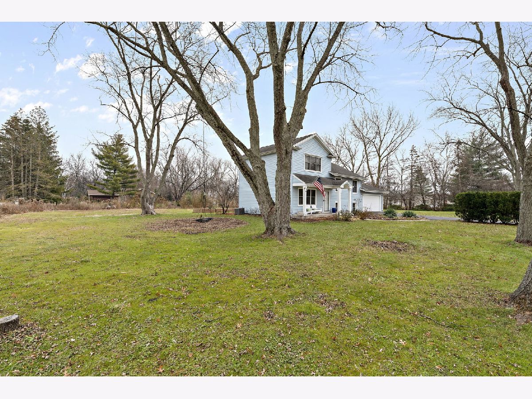
Room Specifics
Total Bedrooms: 3
Bedrooms Above Ground: 3
Bedrooms Below Ground: 0
Dimensions: —
Floor Type: Hardwood
Dimensions: —
Floor Type: Hardwood
Full Bathrooms: 3
Bathroom Amenities: Separate Shower,Double Sink
Bathroom in Basement: 1
Rooms: No additional rooms
Basement Description: Finished,Crawl
Other Specifics
| 2 | |
| Concrete Perimeter | |
| Asphalt | |
| Porch | |
| Corner Lot,Mature Trees,Streetlights | |
| 187X173X209X136 | |
| Finished,Full,Interior Stair | |
| Full | |
| Hardwood Floors | |
| Range, Microwave, Dishwasher, Refrigerator, Washer, Dryer, Disposal | |
| Not in DB | |
| Street Paved | |
| — | |
| — | |
| — |
Tax History
| Year | Property Taxes |
|---|---|
| 2019 | $8,650 |
| 2022 | $8,668 |
Contact Agent
Nearby Similar Homes
Nearby Sold Comparables
Contact Agent
Listing Provided By
Coldwell Banker Realty

