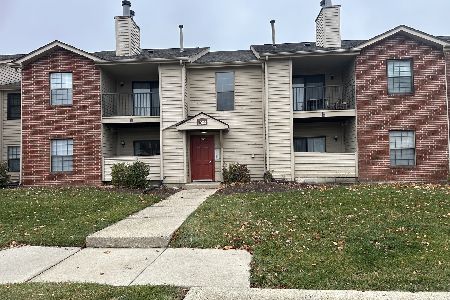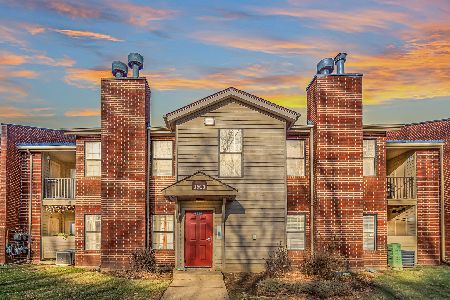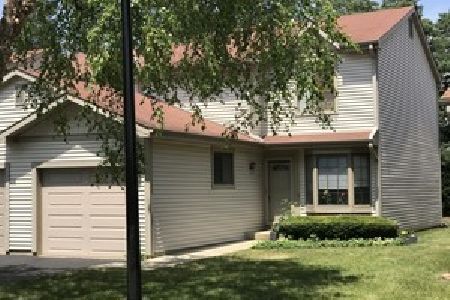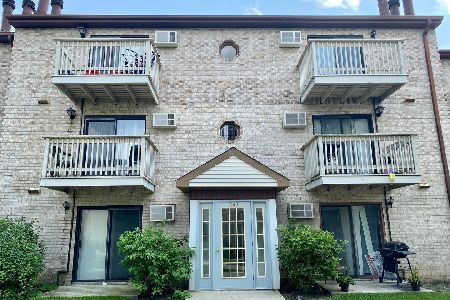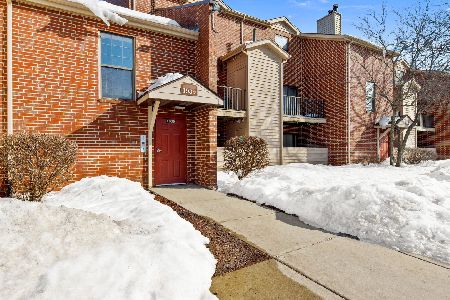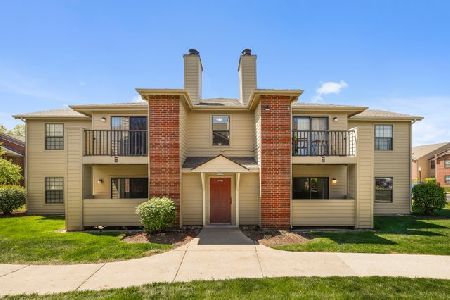1941 Hicks Road, Palatine, Illinois 60074
$155,000
|
Sold
|
|
| Status: | Closed |
| Sqft: | 1,200 |
| Cost/Sqft: | $124 |
| Beds: | 2 |
| Baths: | 2 |
| Year Built: | 1987 |
| Property Taxes: | $3,423 |
| Days On Market: | 1750 |
| Lot Size: | 0,00 |
Description
A freshly painted 2 bed, 2 bath top floor corner unit with newer light fixtures and carpet, and access to an incredible clubhouse boasting an indoor and outdoor pool, and fitness room. Experience seamless living with an open concept living room, dining room and kitchen. A living room fireplace adds warmth and coziness to the space. Sliders from the living room lead out to a private balcony that can be used for grilling, gardening or simply enjoying some fresh air. Rest and relax in a spacious master bedroom with an ensuite bathroom and walk-in closet. The second bedroom can be used as intended or converted into a private home office or exercise room; and features an ensuite bathroom and walk-in closet. In-unit laundry for convenience. Investor friendly. Conveniently located by Deer Grove Forest Preserve, schools, restaurants and shopping; and a short drive to downtown Palatine.
Property Specifics
| Condos/Townhomes | |
| 2 | |
| — | |
| 1987 | |
| None | |
| — | |
| No | |
| — |
| Cook | |
| — | |
| 249 / Monthly | |
| Water,Insurance,Clubhouse,Lawn Care,Scavenger,Snow Removal | |
| Public | |
| Public Sewer | |
| 11043294 | |
| 02024000821212 |
Nearby Schools
| NAME: | DISTRICT: | DISTANCE: | |
|---|---|---|---|
|
Grade School
Lincoln Elementary School |
15 | — | |
|
Middle School
Walter R Sundling Junior High Sc |
15 | Not in DB | |
|
High School
Palatine High School |
211 | Not in DB | |
Property History
| DATE: | EVENT: | PRICE: | SOURCE: |
|---|---|---|---|
| 27 Dec, 2019 | Sold | $126,000 | MRED MLS |
| 10 Nov, 2019 | Under contract | $124,900 | MRED MLS |
| 24 Oct, 2019 | Listed for sale | $124,900 | MRED MLS |
| 10 May, 2021 | Sold | $155,000 | MRED MLS |
| 13 Apr, 2021 | Under contract | $149,000 | MRED MLS |
| 9 Apr, 2021 | Listed for sale | $149,000 | MRED MLS |
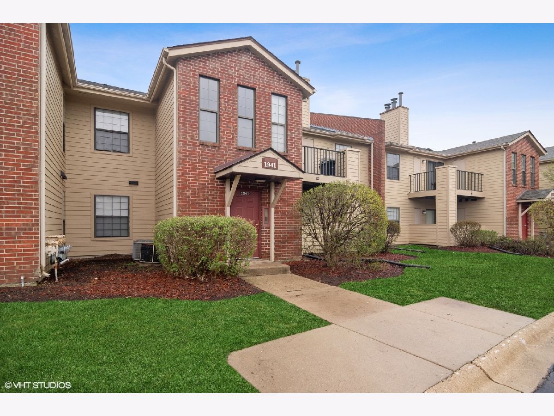
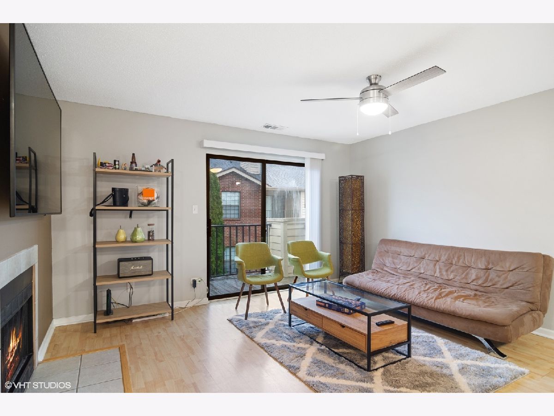
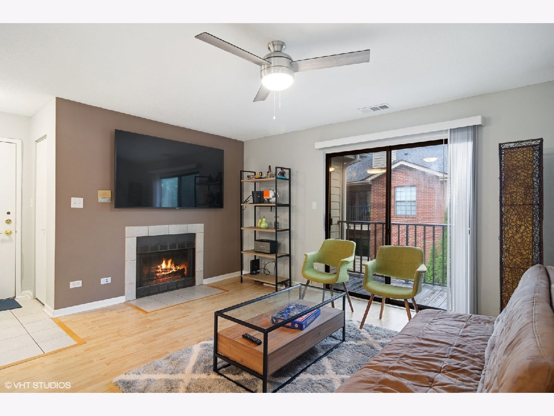
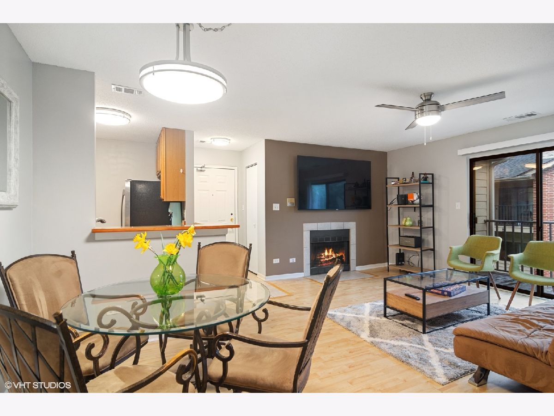
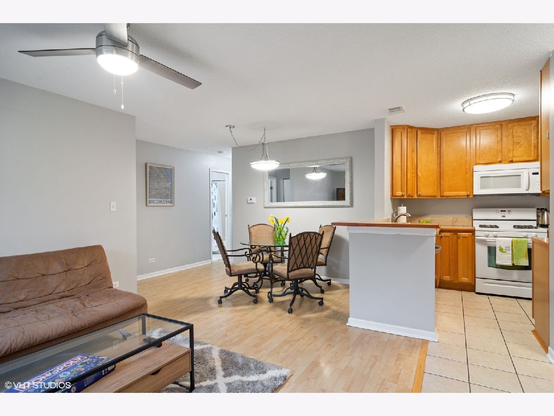
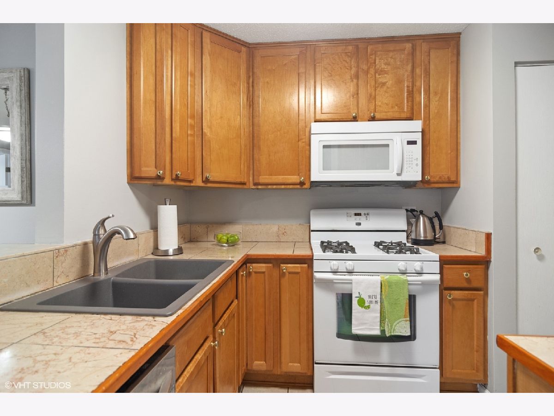
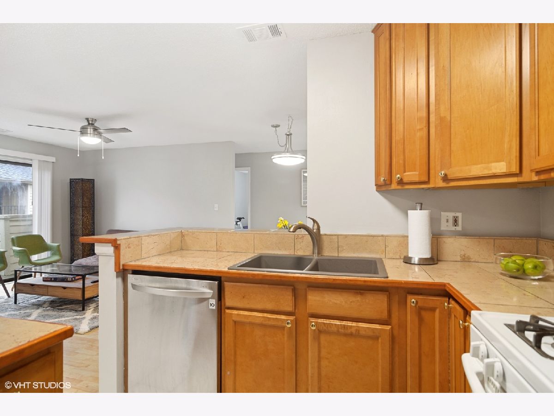
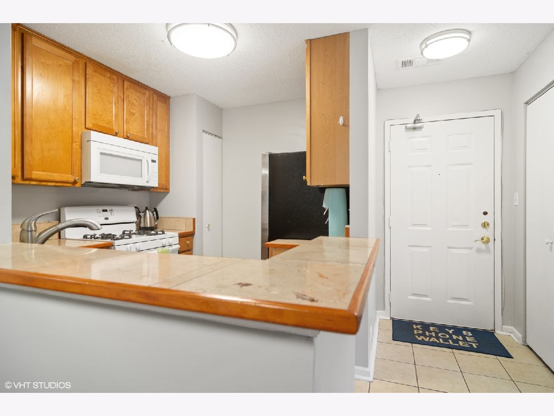
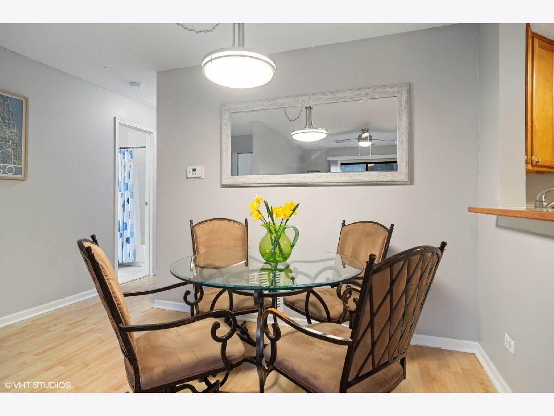
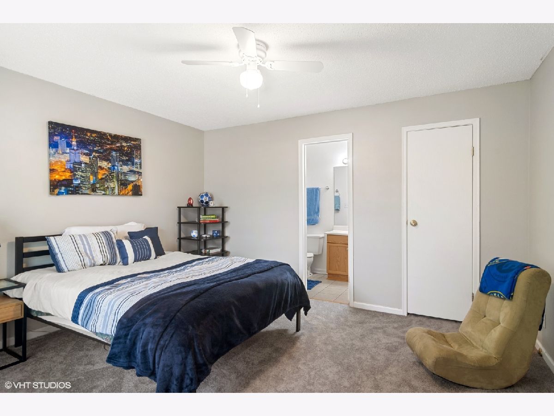
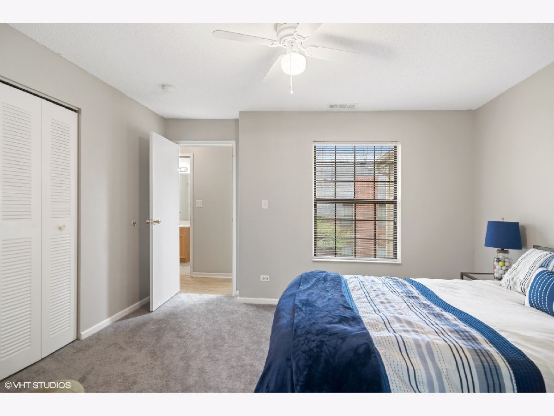
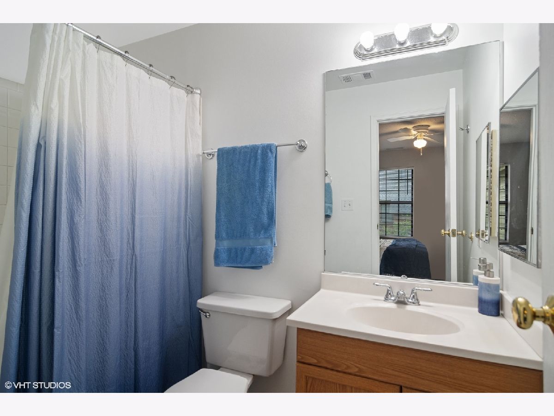
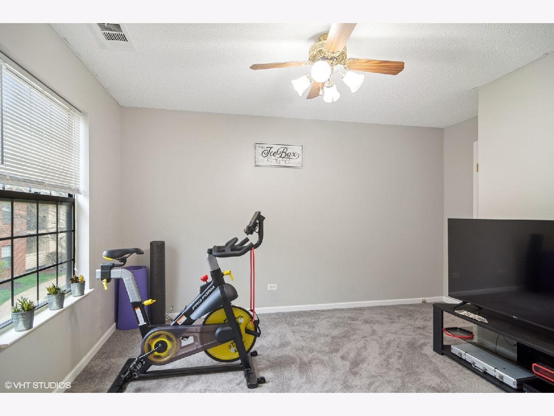
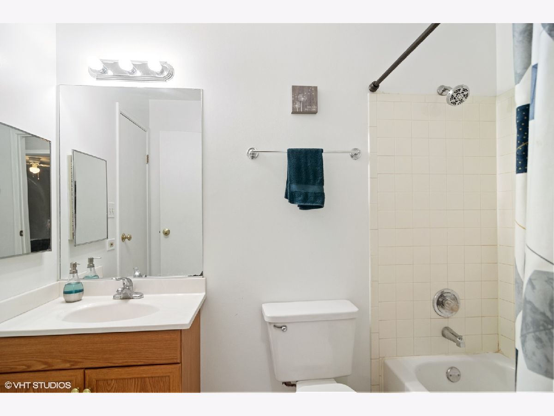
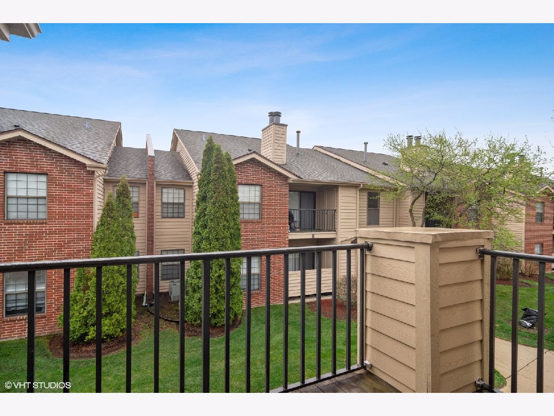
Room Specifics
Total Bedrooms: 2
Bedrooms Above Ground: 2
Bedrooms Below Ground: 0
Dimensions: —
Floor Type: Carpet
Full Bathrooms: 2
Bathroom Amenities: Soaking Tub
Bathroom in Basement: 0
Rooms: No additional rooms
Basement Description: Slab
Other Specifics
| — | |
| — | |
| Asphalt | |
| Balcony | |
| Corner Lot,Landscaped,Sidewalks,Streetlights | |
| COMMON | |
| — | |
| Full | |
| Wood Laminate Floors, Storage, Walk-In Closet(s), Open Floorplan, Some Carpeting | |
| Range, Microwave, Dishwasher, Refrigerator, Washer, Dryer, Disposal | |
| Not in DB | |
| — | |
| — | |
| Indoor Pool, Pool | |
| Gas Log |
Tax History
| Year | Property Taxes |
|---|---|
| 2019 | $2,611 |
| 2021 | $3,423 |
Contact Agent
Nearby Similar Homes
Nearby Sold Comparables
Contact Agent
Listing Provided By
Compass

