1941 Highland Avenue, Wilmette, Illinois 60091
$727,000
|
Sold
|
|
| Status: | Closed |
| Sqft: | 2,933 |
| Cost/Sqft: | $234 |
| Beds: | 4 |
| Baths: | 2 |
| Year Built: | 1957 |
| Property Taxes: | $10,678 |
| Days On Market: | 1785 |
| Lot Size: | 0,00 |
Description
Gorgeous move-in ready home in the heart of Wilmette! This 4 bedroom, 2 bath home is located in the highly-coveted McKenzie school district and features beautiful updates and great space! The spectacular cook's kitchen boasts a huge island, custom cabinetry, tons of counter space, and plenty of storage. Additional features include a prep sink in the island, a beverage center, and high-end appliances. The living room showcases a wood-burning fireplace and beautiful built-ins and flows nicely into the large family room, perfect for hanging out and relaxing. Hardwood floors throughout, an updated full bath, and two bedrooms complete this floor. The second floor features the primary bedroom, full bath, and the 2nd bedroom with lovely built-ins. The expansive lower level has a huge recreation room, gas fireplace, office area, and an incredible laundry/craft room. Outside you'll find a 2-car detached garage, a beautiful paver patio with a gas fire pit, and a grill area. Extensive updates include new Pella windows (2018), HVAC (2020), driveway (2020), and many more. Close to all that Wilmette has to offer, 1941 Highland should not be missed! *Sellers need possession until late June.
Property Specifics
| Single Family | |
| — | |
| Cape Cod | |
| 1957 | |
| Full,Walkout | |
| — | |
| No | |
| — |
| Cook | |
| — | |
| — / Not Applicable | |
| None | |
| Lake Michigan,Public | |
| Public Sewer | |
| 11002136 | |
| 05331150020000 |
Nearby Schools
| NAME: | DISTRICT: | DISTANCE: | |
|---|---|---|---|
|
Grade School
Mckenzie Elementary School |
39 | — | |
|
Middle School
Wilmette Junior High School |
39 | Not in DB | |
|
High School
New Trier Twp H.s. Northfield/wi |
203 | Not in DB | |
|
Alternate Junior High School
Highcrest Middle School |
— | Not in DB | |
Property History
| DATE: | EVENT: | PRICE: | SOURCE: |
|---|---|---|---|
| 8 Apr, 2016 | Sold | $632,500 | MRED MLS |
| 3 Mar, 2016 | Under contract | $650,000 | MRED MLS |
| — | Last price change | $665,000 | MRED MLS |
| 31 Dec, 2015 | Listed for sale | $679,000 | MRED MLS |
| 5 May, 2021 | Sold | $727,000 | MRED MLS |
| 1 Mar, 2021 | Under contract | $685,000 | MRED MLS |
| 26 Feb, 2021 | Listed for sale | $0 | MRED MLS |
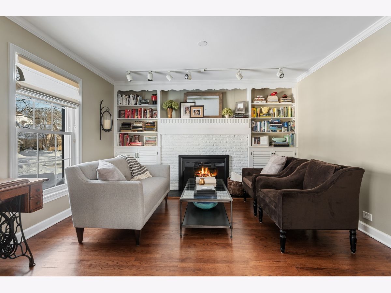
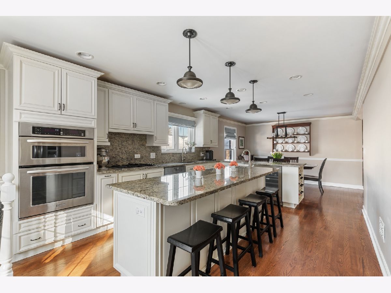
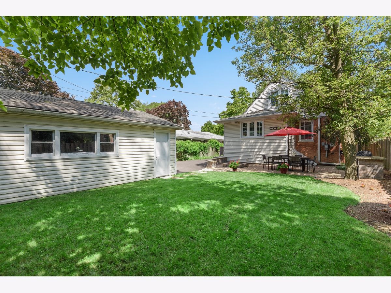
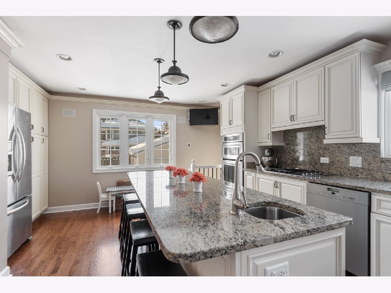
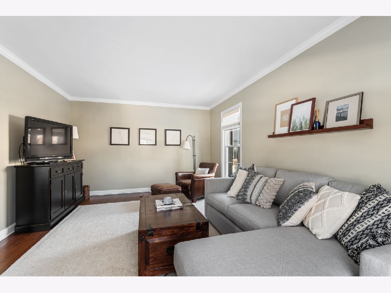
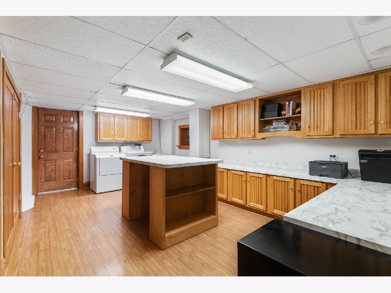
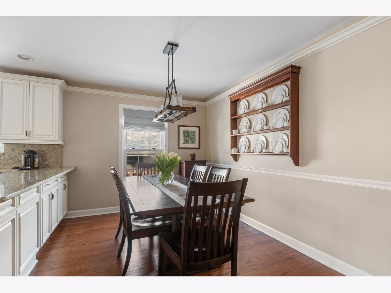
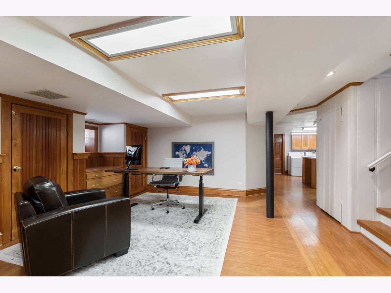
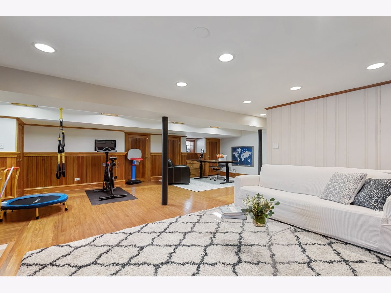
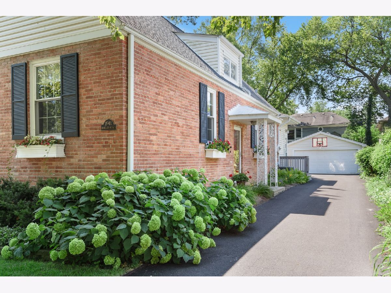
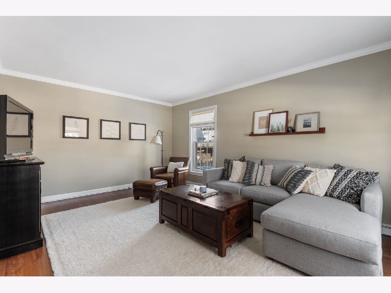
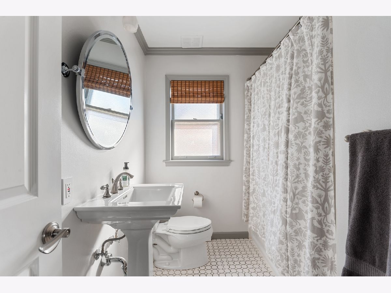
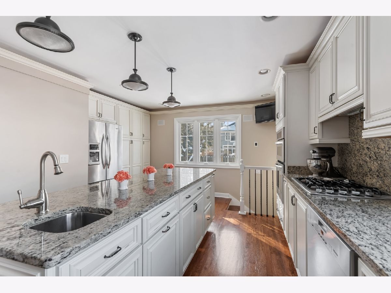
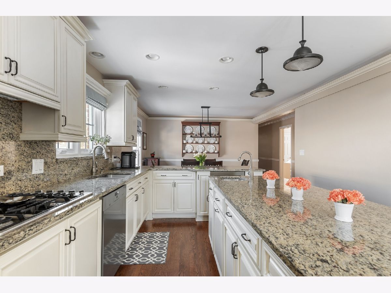
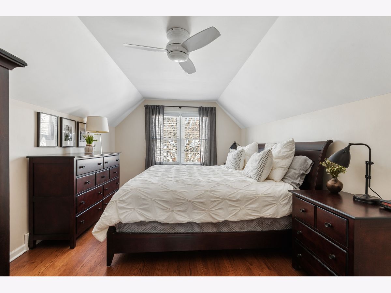
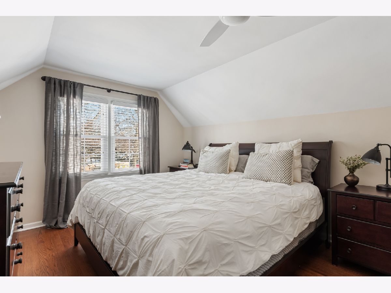
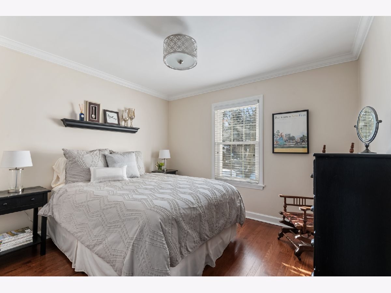
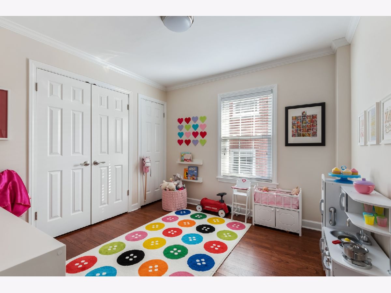
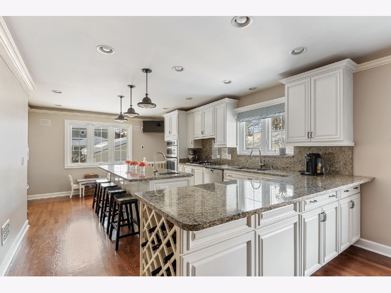
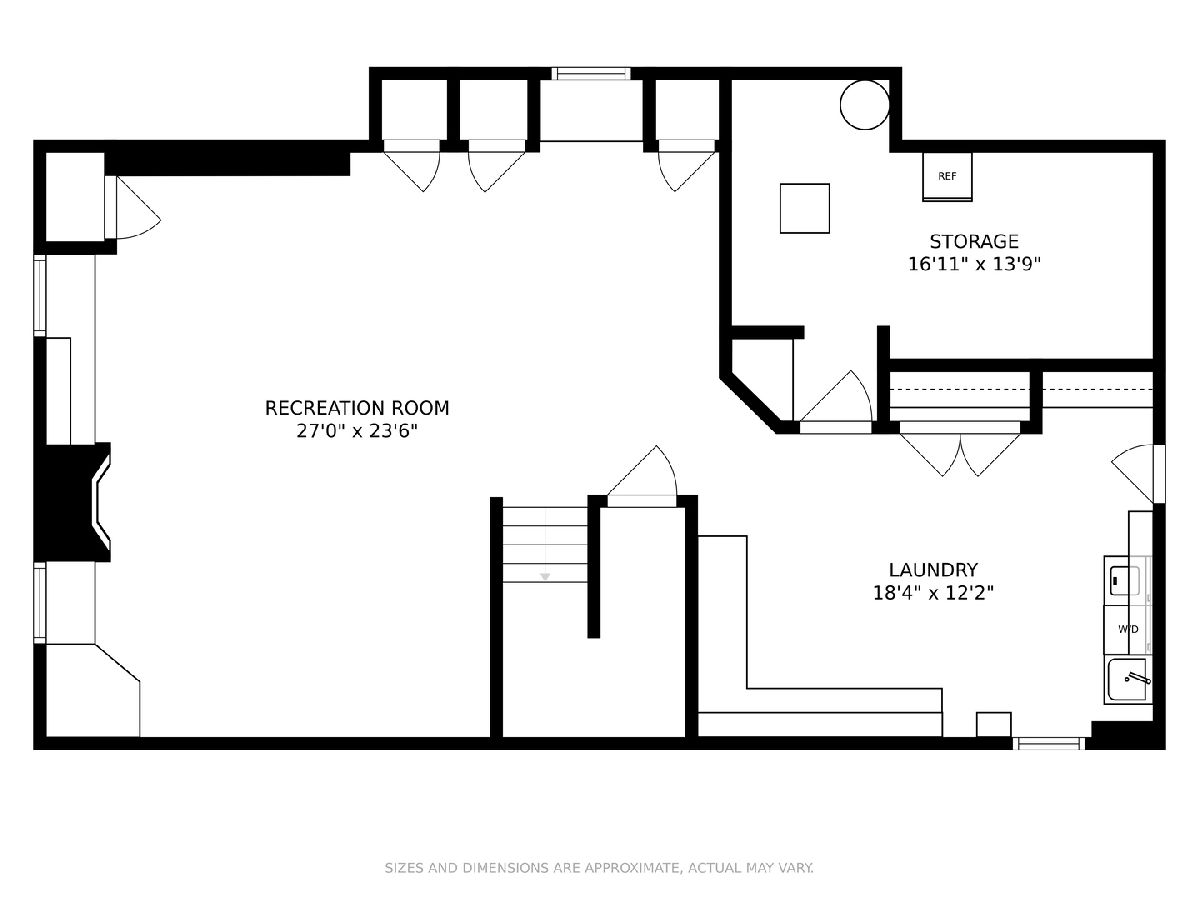
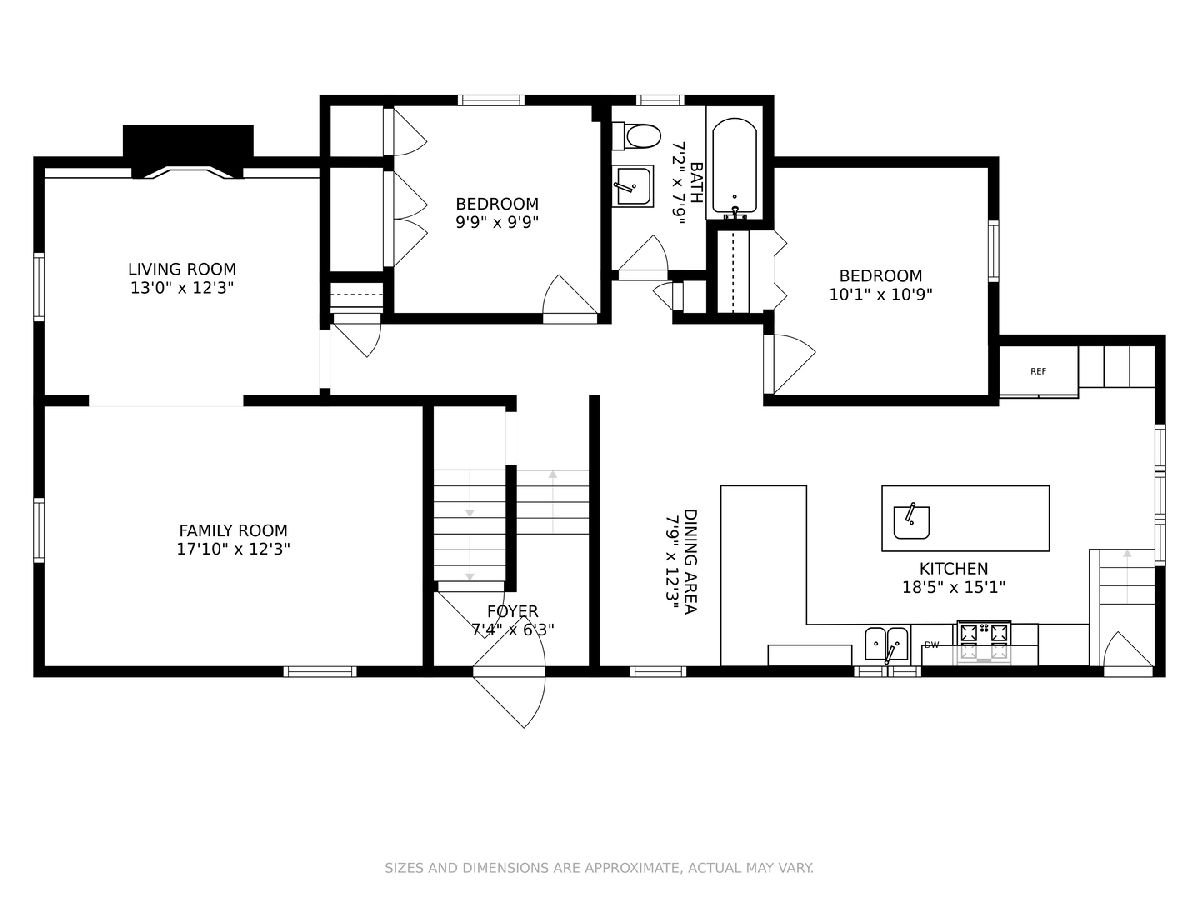
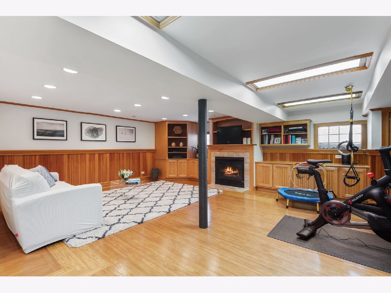
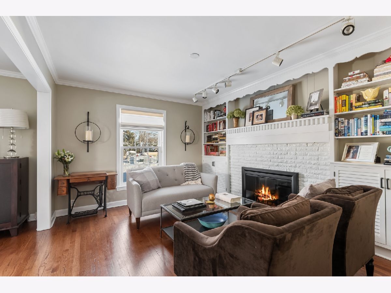
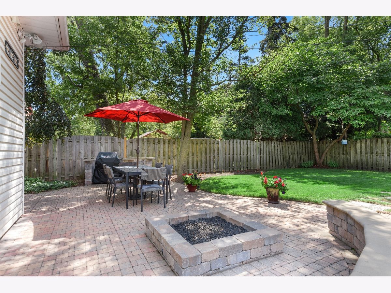
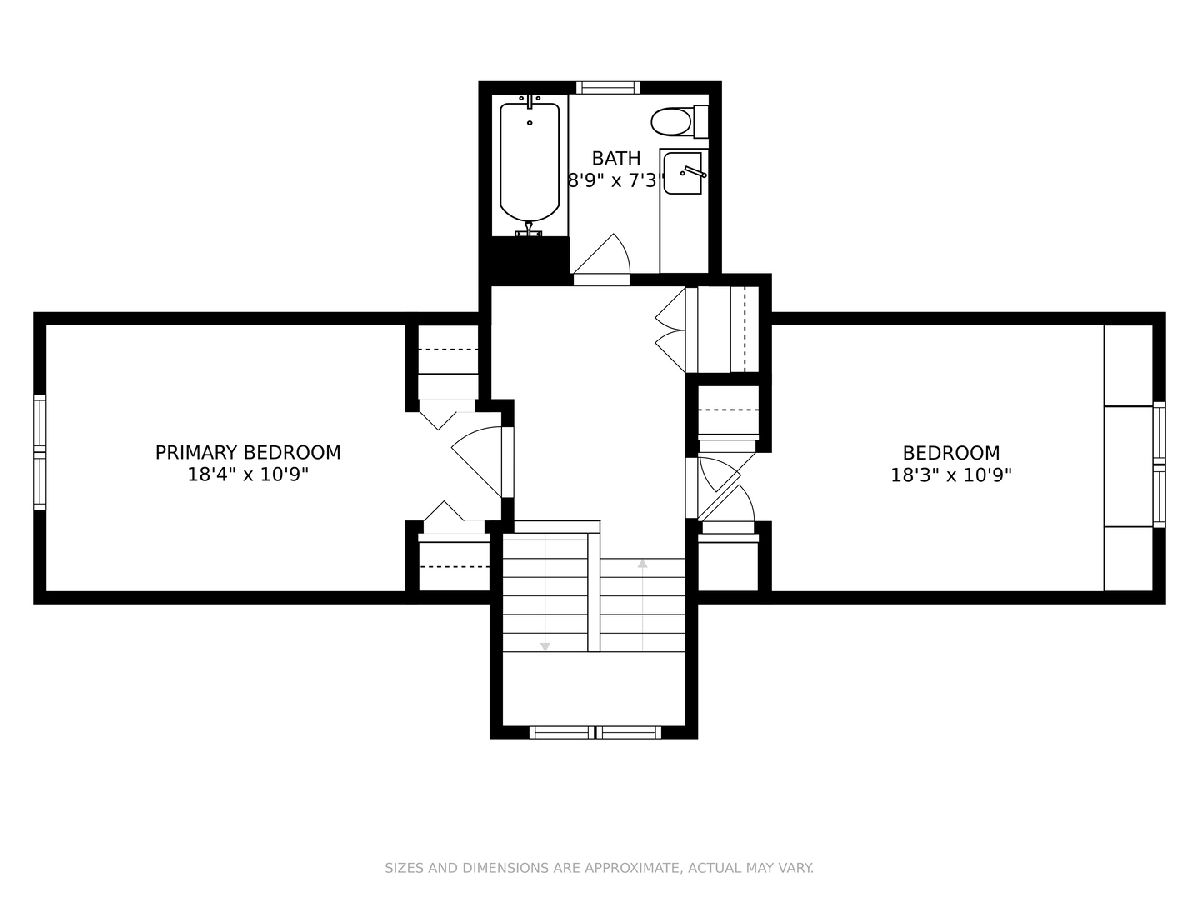
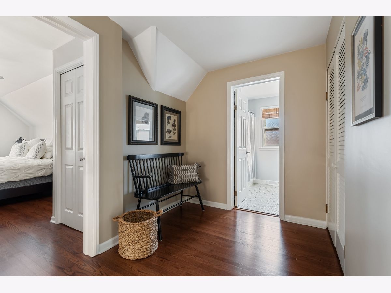
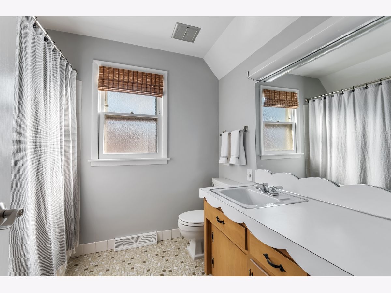
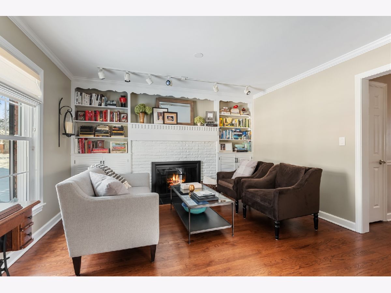
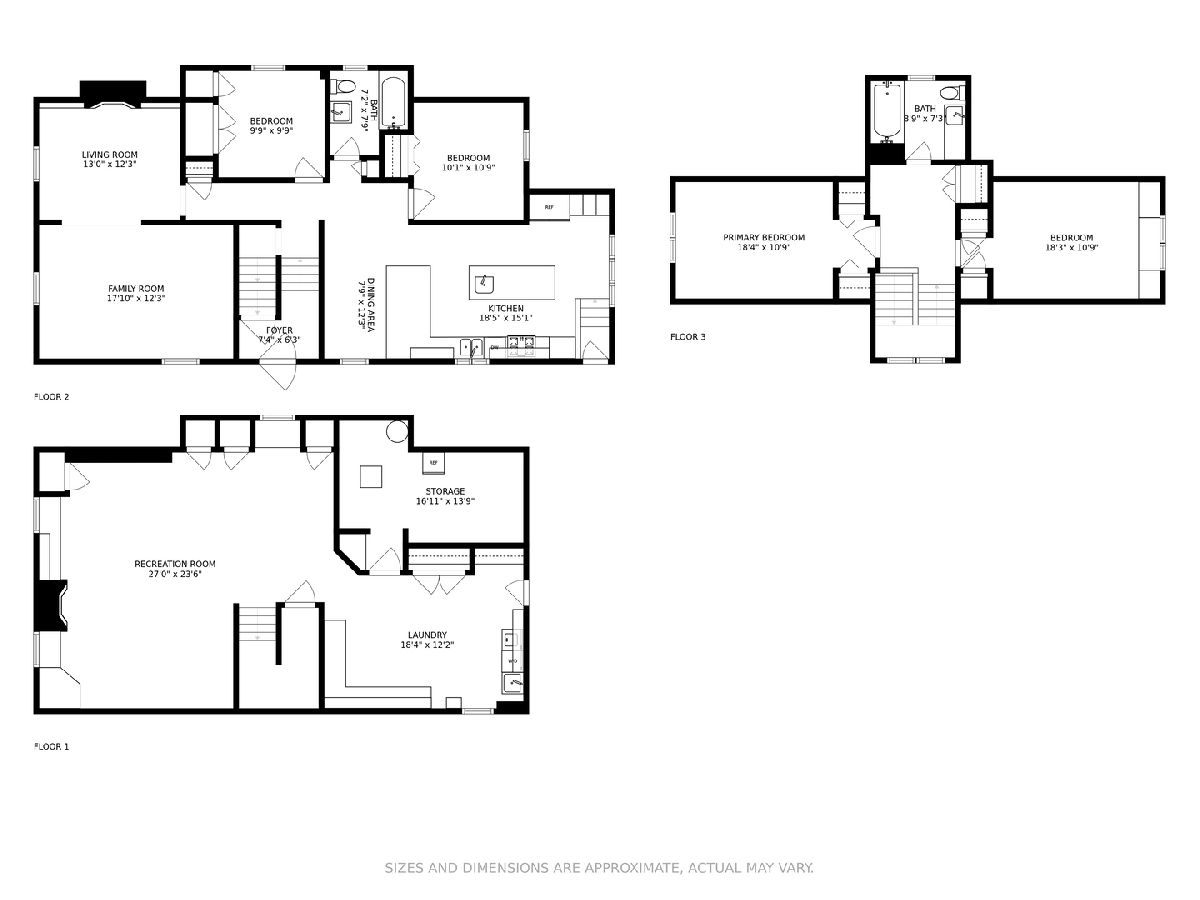
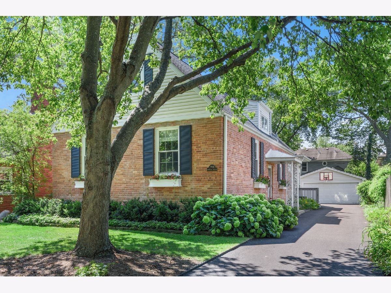
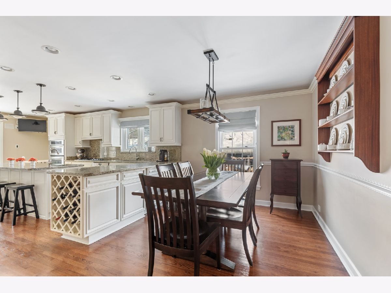
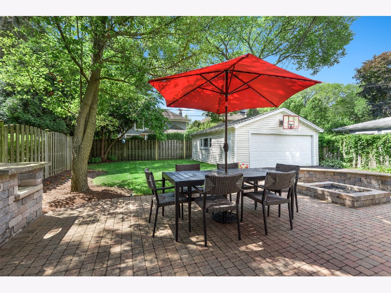
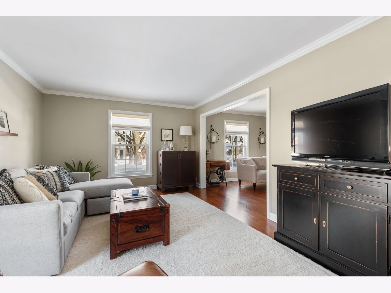
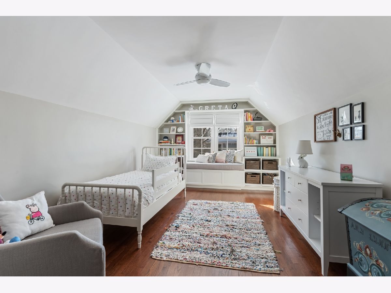
Room Specifics
Total Bedrooms: 4
Bedrooms Above Ground: 4
Bedrooms Below Ground: 0
Dimensions: —
Floor Type: Hardwood
Dimensions: —
Floor Type: Hardwood
Dimensions: —
Floor Type: Hardwood
Full Bathrooms: 2
Bathroom Amenities: —
Bathroom in Basement: 0
Rooms: Recreation Room,Storage
Basement Description: Finished
Other Specifics
| 2 | |
| Concrete Perimeter | |
| Asphalt | |
| Brick Paver Patio, Fire Pit | |
| Landscaped | |
| 50 X 132 | |
| — | |
| None | |
| Hardwood Floors, First Floor Bedroom, First Floor Full Bath, Built-in Features, Granite Counters | |
| Double Oven, Microwave, Dishwasher, Refrigerator, Washer, Dryer, Disposal, Stainless Steel Appliance(s), Wine Refrigerator, Cooktop, Range Hood | |
| Not in DB | |
| Curbs, Sidewalks, Street Lights, Street Paved | |
| — | |
| — | |
| — |
Tax History
| Year | Property Taxes |
|---|---|
| 2016 | $9,242 |
| 2021 | $10,678 |
Contact Agent
Nearby Similar Homes
Nearby Sold Comparables
Contact Agent
Listing Provided By
Compass









