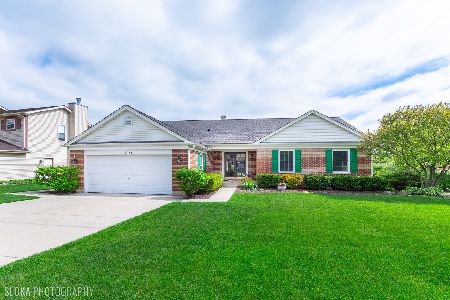1941 Jester Lane, Algonquin, Illinois 60102
$259,900
|
Sold
|
|
| Status: | Closed |
| Sqft: | 2,250 |
| Cost/Sqft: | $117 |
| Beds: | 5 |
| Baths: | 4 |
| Year Built: | 1997 |
| Property Taxes: | $7,765 |
| Days On Market: | 2737 |
| Lot Size: | 0,22 |
Description
Newly painted and carpeted, this roomy 5 bedroom home leaves nothing to do but move in. Quaint covered porch and spacious open floor plan, are just two of the many features of this home. Finished walk out basement with a private backyard oasis and brick paver patio. Located on a quiet street and walking distance to High Hill Park and Nature Preserve. Large family room adjacent to the kitchen is a great gathering space complete with a gas / wood burning fireplace. The master bedroom has it's own private bath and a walk in closet. The 2nd full bathroom offers a private entrance to an adjoining 2nd master suite with dual closets. 2nd floor laundry, so no carrying clothes up and down. The walk out basement is fully finished with a full bathroom. Lots of storage throughout the house. Updated light fixtures. New Lennox Furnace 2018. Newer water heater. New roof in 2011. Well maintained home. Epoxy sealed garage floor.
Property Specifics
| Single Family | |
| — | |
| — | |
| 1997 | |
| Full | |
| — | |
| No | |
| 0.22 |
| Mc Henry | |
| Royal Hill | |
| 0 / Not Applicable | |
| None | |
| Public | |
| Public Sewer | |
| 10036925 | |
| 1932205002 |
Nearby Schools
| NAME: | DISTRICT: | DISTANCE: | |
|---|---|---|---|
|
High School
H D Jacobs High School |
300 | Not in DB | |
Property History
| DATE: | EVENT: | PRICE: | SOURCE: |
|---|---|---|---|
| 4 Feb, 2019 | Sold | $259,900 | MRED MLS |
| 3 Dec, 2018 | Under contract | $262,900 | MRED MLS |
| — | Last price change | $264,990 | MRED MLS |
| 31 Jul, 2018 | Listed for sale | $294,900 | MRED MLS |
Room Specifics
Total Bedrooms: 5
Bedrooms Above Ground: 5
Bedrooms Below Ground: 0
Dimensions: —
Floor Type: Wood Laminate
Dimensions: —
Floor Type: Wood Laminate
Dimensions: —
Floor Type: Wood Laminate
Dimensions: —
Floor Type: —
Full Bathrooms: 4
Bathroom Amenities: Separate Shower,Double Sink
Bathroom in Basement: 1
Rooms: Bedroom 5,Recreation Room
Basement Description: Finished,Exterior Access
Other Specifics
| 2 | |
| Concrete Perimeter | |
| Asphalt | |
| Porch, Brick Paver Patio, Above Ground Pool, Storms/Screens | |
| — | |
| 80X120 | |
| — | |
| Full | |
| Vaulted/Cathedral Ceilings, Wood Laminate Floors, In-Law Arrangement, Second Floor Laundry | |
| Range, Microwave, Dishwasher, Refrigerator, Disposal | |
| Not in DB | |
| Sidewalks, Street Lights, Street Paved | |
| — | |
| — | |
| Wood Burning, Gas Starter |
Tax History
| Year | Property Taxes |
|---|---|
| 2019 | $7,765 |
Contact Agent
Nearby Similar Homes
Nearby Sold Comparables
Contact Agent
Listing Provided By
Charles Rutenberg Realty of IL










