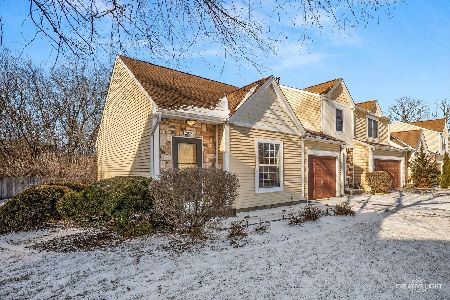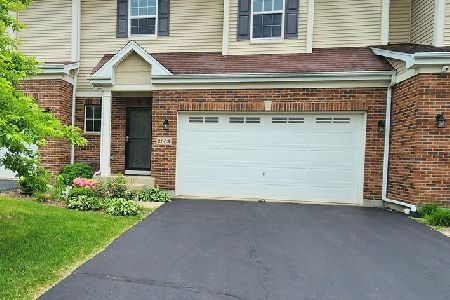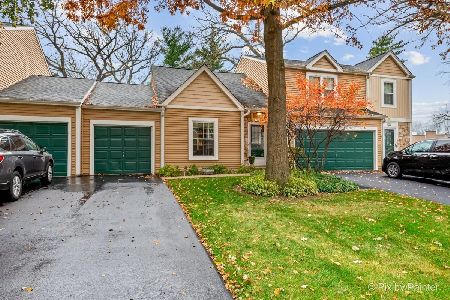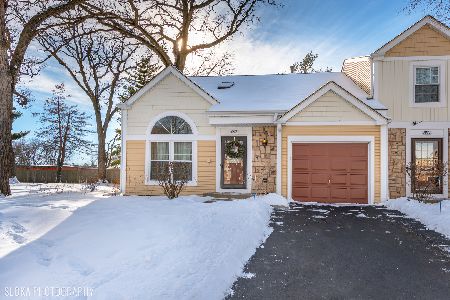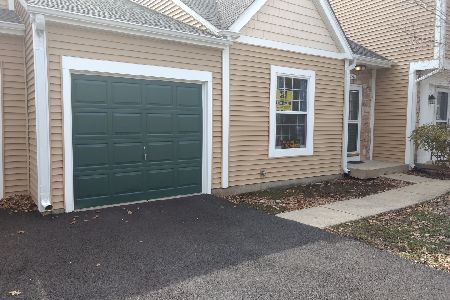1941 Ozark Parkway, Algonquin, Illinois 60102
$92,000
|
Sold
|
|
| Status: | Closed |
| Sqft: | 1,652 |
| Cost/Sqft: | $56 |
| Beds: | 3 |
| Baths: | 3 |
| Year Built: | 1988 |
| Property Taxes: | $4,221 |
| Days On Market: | 5015 |
| Lot Size: | 0,00 |
Description
Three bedroom townhome in Algonquin with two and a half baths. Spacious end unit with wood flooring in foyer, living room, dining room, kitchen and powder room. Nice brick fireplace in the living room, along with sliding doors to backyard. Large master suite with walk-in closets and second floor laundry. The home has a two car attached garage. Large back deck. This home is sold as is. There are no seller disclosures
Property Specifics
| Condos/Townhomes | |
| 2 | |
| — | |
| 1988 | |
| None | |
| BISCANE | |
| No | |
| — |
| Mc Henry | |
| Copper Oaks | |
| 154 / Monthly | |
| Exterior Maintenance,Lawn Care,Snow Removal | |
| Public | |
| Public Sewer | |
| 08057679 | |
| 1935454046 |
Property History
| DATE: | EVENT: | PRICE: | SOURCE: |
|---|---|---|---|
| 26 Jul, 2012 | Sold | $92,000 | MRED MLS |
| 21 May, 2012 | Under contract | $92,000 | MRED MLS |
| 2 May, 2012 | Listed for sale | $92,000 | MRED MLS |
Room Specifics
Total Bedrooms: 3
Bedrooms Above Ground: 3
Bedrooms Below Ground: 0
Dimensions: —
Floor Type: —
Dimensions: —
Floor Type: —
Full Bathrooms: 3
Bathroom Amenities: —
Bathroom in Basement: —
Rooms: No additional rooms
Basement Description: Crawl
Other Specifics
| 2 | |
| — | |
| — | |
| — | |
| — | |
| 64X121X39X132 | |
| — | |
| Full | |
| — | |
| — | |
| Not in DB | |
| — | |
| — | |
| — | |
| — |
Tax History
| Year | Property Taxes |
|---|---|
| 2012 | $4,221 |
Contact Agent
Nearby Similar Homes
Nearby Sold Comparables
Contact Agent
Listing Provided By
Tanis Group Realty

