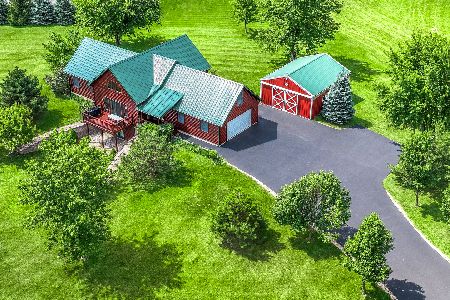19411 Coral Road, Marengo, Illinois 60152
$485,000
|
Sold
|
|
| Status: | Closed |
| Sqft: | 3,485 |
| Cost/Sqft: | $138 |
| Beds: | 4 |
| Baths: | 3 |
| Year Built: | 1996 |
| Property Taxes: | $8,620 |
| Days On Market: | 1634 |
| Lot Size: | 5,36 |
Description
Striking COUNTRY 5.3 acre estate! 2 story BRICK and cedar 3,485 sq.ft. home~SPACIOUS sun filled living room~dining room w/TRAY ceiling~DELIGHTFUL chef kitchen has high end SS appliances, GRANITE countertops,generous cabinetry~appealing FAMILY ROOM w/woodburning fireplace~inviting foyer, office, mud room and 1/2 bath complete 1st floor! Dual steps lead to the 2nd story with 4 GENEROUS sized bedrooms, one being the master bedroom w/master bath featuring JACUZZI tub, separate shower, walkin closet~ OVERSIZED laundry w/utility sink!3 car heated garage ~blacktop drive has safe TURNAROUND~mature landscaping even has 2 apple trees~14' x 24' TREK deck~desirable 30' x 56' building has concrete floor, water and electric~MINUTES to I90~and the LIST goes ON and On and ON~We invite you to hurry and enjoy the fast approaching fall in your new home! FYI Extra bonus on high speed Comcast business internet!
Property Specifics
| Single Family | |
| — | |
| Traditional | |
| 1996 | |
| Full | |
| — | |
| No | |
| 5.36 |
| Mc Henry | |
| — | |
| 0 / Not Applicable | |
| None | |
| Private Well | |
| Septic-Private | |
| 11183419 | |
| 1707400014 |
Nearby Schools
| NAME: | DISTRICT: | DISTANCE: | |
|---|---|---|---|
|
Grade School
Locust Elementary School |
165 | — | |
|
Middle School
Marengo Union Elementary |
165 | Not in DB | |
|
High School
Marengo High School |
154 | Not in DB | |
Property History
| DATE: | EVENT: | PRICE: | SOURCE: |
|---|---|---|---|
| 29 Sep, 2021 | Sold | $485,000 | MRED MLS |
| 15 Aug, 2021 | Under contract | $479,900 | MRED MLS |
| 13 Aug, 2021 | Listed for sale | $479,900 | MRED MLS |
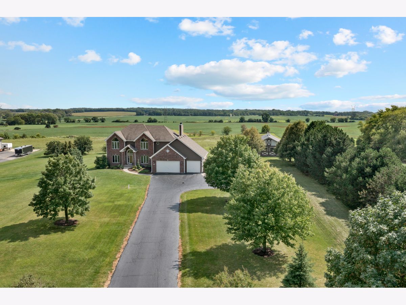
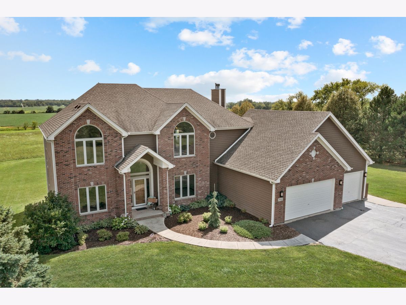
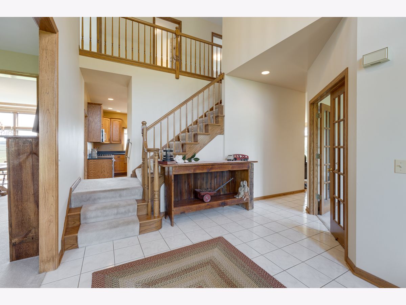
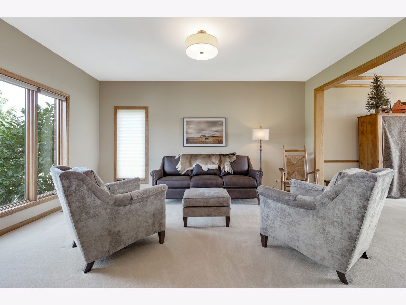
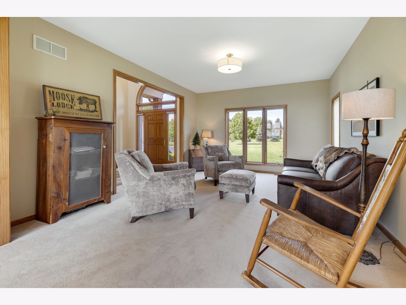
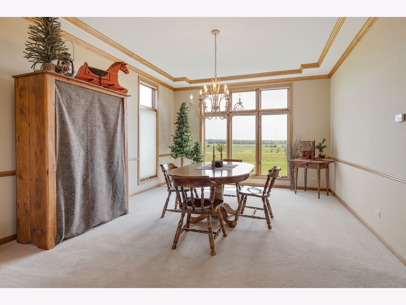
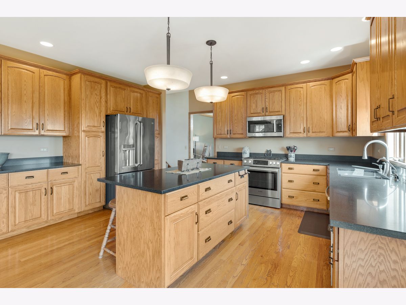
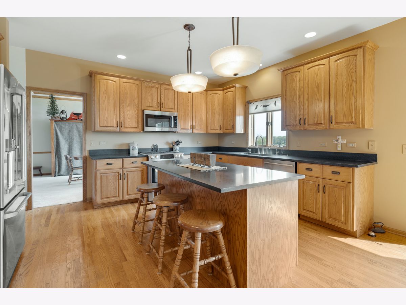
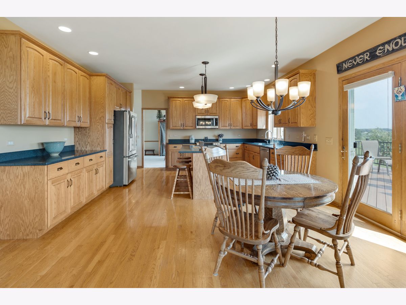
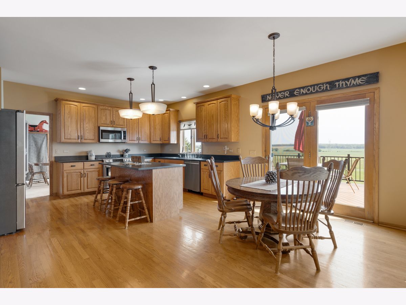
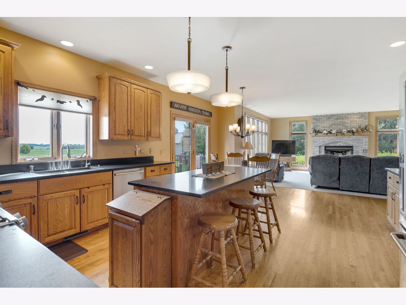
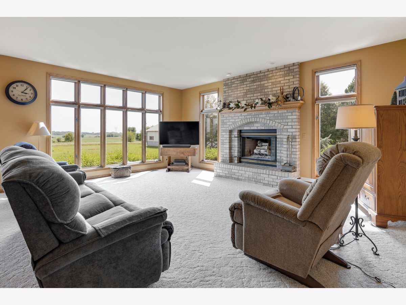
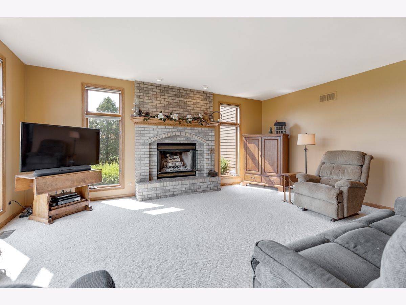
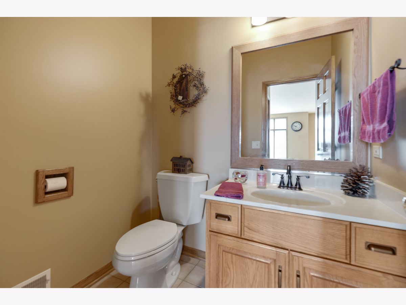
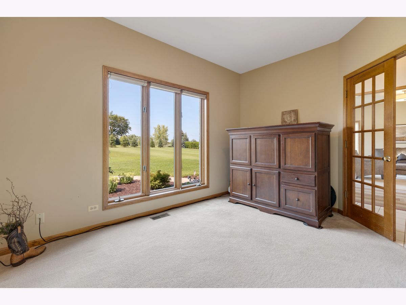
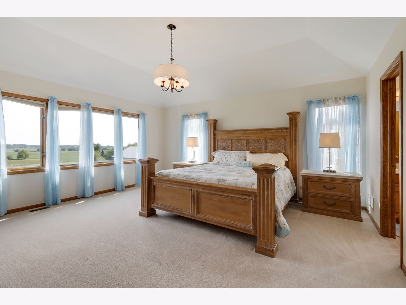
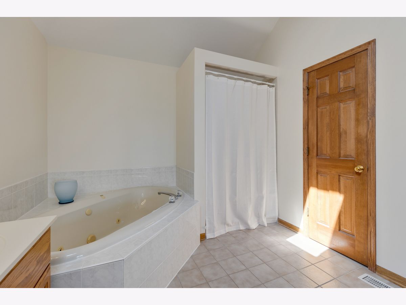
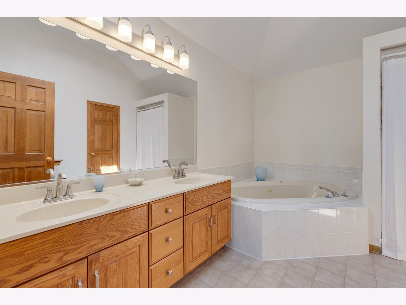
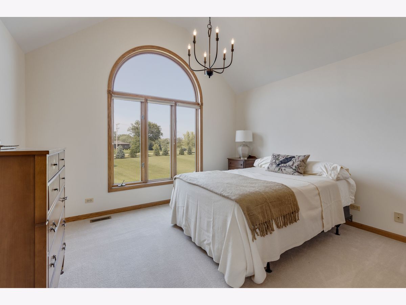
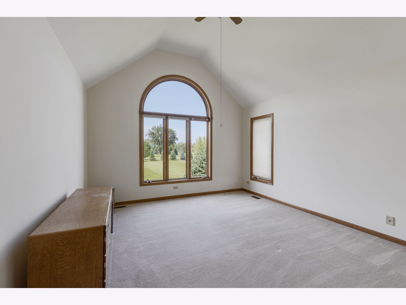
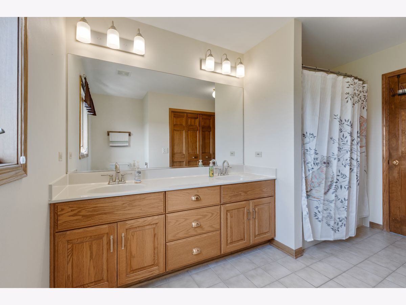
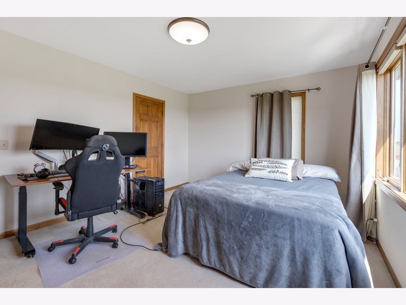
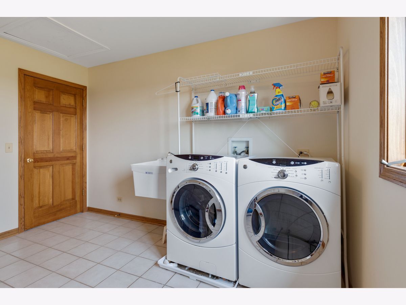
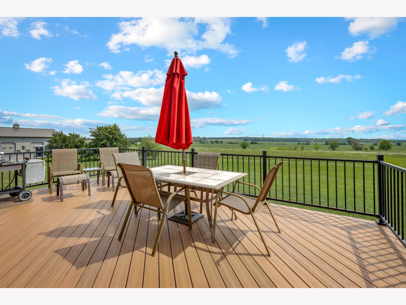
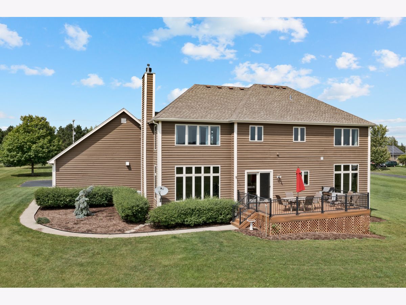
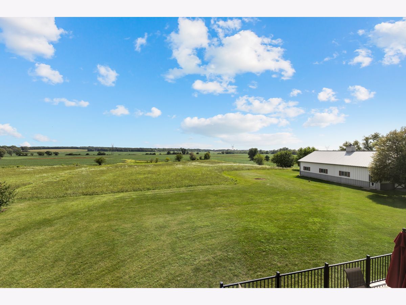
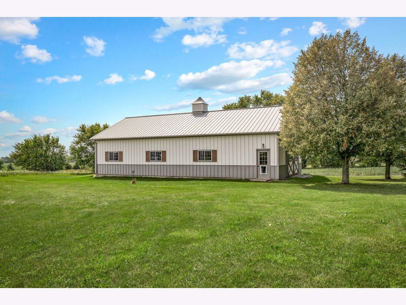
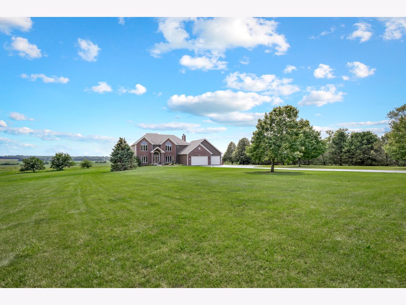
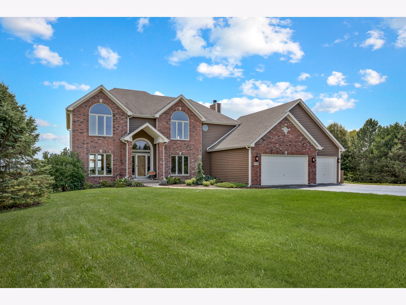
Room Specifics
Total Bedrooms: 4
Bedrooms Above Ground: 4
Bedrooms Below Ground: 0
Dimensions: —
Floor Type: Carpet
Dimensions: —
Floor Type: Carpet
Dimensions: —
Floor Type: Carpet
Full Bathrooms: 3
Bathroom Amenities: Whirlpool,Separate Shower,Double Sink
Bathroom in Basement: 0
Rooms: Office,Foyer,Mud Room,Walk In Closet,Deck
Basement Description: Unfinished
Other Specifics
| 3 | |
| Concrete Perimeter | |
| Asphalt | |
| Deck, Storms/Screens, Outdoor Grill | |
| Horses Allowed,Irregular Lot,Mature Trees | |
| 330X749X358X831 | |
| — | |
| Full | |
| Skylight(s), Hardwood Floors, Second Floor Laundry, Walk-In Closet(s), Ceiling - 9 Foot, Granite Counters, Separate Dining Room | |
| Range, Microwave, Dishwasher, High End Refrigerator, Stainless Steel Appliance(s), Water Purifier Owned, Water Softener Owned | |
| Not in DB | |
| — | |
| — | |
| — | |
| Wood Burning, Attached Fireplace Doors/Screen, Gas Starter |
Tax History
| Year | Property Taxes |
|---|---|
| 2021 | $8,620 |
Contact Agent
Nearby Similar Homes
Contact Agent
Listing Provided By
CENTURY 21 New Heritage

