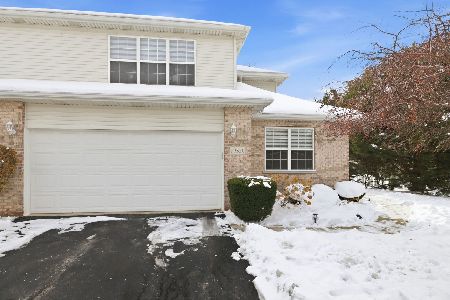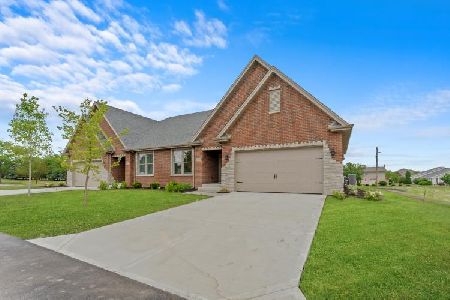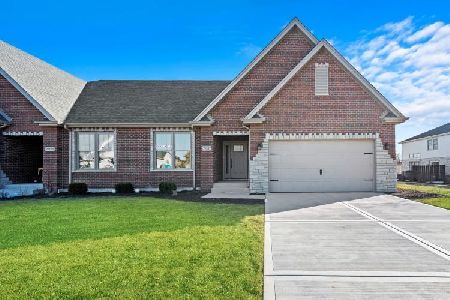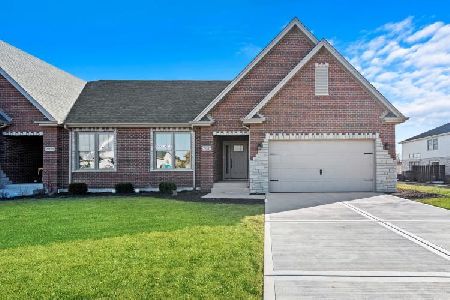19412 Tramore Lane, Mokena, Illinois 60448
$240,000
|
Sold
|
|
| Status: | Closed |
| Sqft: | 1,898 |
| Cost/Sqft: | $135 |
| Beds: | 3 |
| Baths: | 3 |
| Year Built: | 2003 |
| Property Taxes: | $6,232 |
| Days On Market: | 2451 |
| Lot Size: | 0,00 |
Description
EXQUISITE URBAN LIVING in a SUBURBAN PRIME LOCATION**Loaded with Class and Quality, it has it all** EAST FACING 3 bedroom townhome is one of the largest unit in the area**Entry Foyer opens into a spacious 2 Story Great room boasting tons of natural light and Fireplace** IMPECCABLE Kitchen with Granite counters, tall chestnut stained Maple cabinetry, Stainless Steel appliances and Custom back splash***UPGRADED APPLIANCES** Rich OAK HARDWOOD flooring on the main level*** Formal dinning room with direct patio access providing space for outdoor grilling is a perfect summer retreat*** Master Suite with walk in closet and a private full bath with whirlpool tub***2nd floor Hallways leads to additional bedrooms and a full bath***Full Finished basement with recessed lighting adoring the ceiling, 2 beverage refrigerators, perfect for entertaining***Private driveway with attached 2 car garage***close to Restaurants,Shopping, METRA and I88 all withing few minutes away*** A MUST SEE AND A MUST BUY
Property Specifics
| Condos/Townhomes | |
| 2 | |
| — | |
| 2003 | |
| Full | |
| — | |
| No | |
| — |
| Will | |
| — | |
| 190 / Monthly | |
| Insurance,Exterior Maintenance,Lawn Care,Snow Removal | |
| Lake Michigan | |
| Public Sewer | |
| 10414351 | |
| 1909102011160000 |
Nearby Schools
| NAME: | DISTRICT: | DISTANCE: | |
|---|---|---|---|
|
Grade School
Arbury Hills Elementary School |
161 | — | |
|
Middle School
Summit Hill Junior High School |
161 | Not in DB | |
|
High School
Lincoln-way East High School |
210 | Not in DB | |
Property History
| DATE: | EVENT: | PRICE: | SOURCE: |
|---|---|---|---|
| 31 Jul, 2019 | Sold | $240,000 | MRED MLS |
| 2 Jul, 2019 | Under contract | $256,900 | MRED MLS |
| — | Last price change | $259,900 | MRED MLS |
| 12 Jun, 2019 | Listed for sale | $259,900 | MRED MLS |
Room Specifics
Total Bedrooms: 3
Bedrooms Above Ground: 3
Bedrooms Below Ground: 0
Dimensions: —
Floor Type: Carpet
Dimensions: —
Floor Type: Carpet
Full Bathrooms: 3
Bathroom Amenities: Whirlpool
Bathroom in Basement: 0
Rooms: No additional rooms
Basement Description: Finished
Other Specifics
| 2 | |
| Concrete Perimeter | |
| Asphalt | |
| Patio, Storms/Screens | |
| Landscaped | |
| COMMON | |
| — | |
| Full | |
| Vaulted/Cathedral Ceilings, Hardwood Floors, First Floor Laundry, Storage, Walk-In Closet(s) | |
| Range, Microwave, Dishwasher, Refrigerator, Washer, Dryer, Disposal, Stainless Steel Appliance(s) | |
| Not in DB | |
| — | |
| — | |
| — | |
| Gas Log, Gas Starter |
Tax History
| Year | Property Taxes |
|---|---|
| 2019 | $6,232 |
Contact Agent
Nearby Similar Homes
Nearby Sold Comparables
Contact Agent
Listing Provided By
john greene, Realtor









