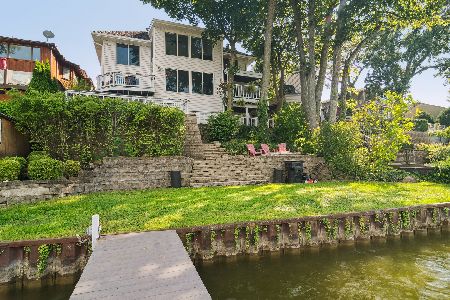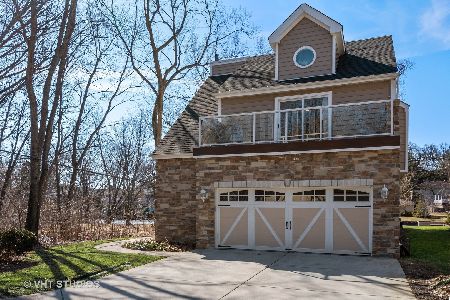19415 Forest Lane, Mundelein, Illinois 60060
$353,000
|
Sold
|
|
| Status: | Closed |
| Sqft: | 2,419 |
| Cost/Sqft: | $153 |
| Beds: | 3 |
| Baths: | 3 |
| Year Built: | 1994 |
| Property Taxes: | $11,585 |
| Days On Market: | 2380 |
| Lot Size: | 0,14 |
Description
Access Diamond Lake from your own private pier! West Shore Park home on private street with southern exposure. This 4 bedroom, 2.1 bath home features an open layout that's ideal for entertaining. Soaring cathedral ceiling in foyer welcomes you into this sun drenched home. Large great room features skylights, wood burning fireplace with stone surround and a wall of windows with access to a large deck with spectacular views. Great room flows into kitchen with gleaming newly refinished hardwood floors, SS appliances, and recessed lighting. The 2nd flr opens to a spacious loft. Master bedroom w/private balcony, walk-in closet and en suite bath w/double bowl vanity and over-sized shower. Two additional bedrooms, one with a private balcony, and hall bath with skylight complete the second floor. 3rd floor w/large rec room. New carpet throughout and freshly painted. First floor laundry. Heated garage, expanded concrete driveway fits 4 cars across, golf cart community. Not to be missed!!
Property Specifics
| Single Family | |
| — | |
| — | |
| 1994 | |
| None | |
| — | |
| Yes | |
| 0.14 |
| Lake | |
| West Shore Park | |
| 786 / Annual | |
| None | |
| Community Well | |
| Public Sewer | |
| 10459412 | |
| 10362020450000 |
Nearby Schools
| NAME: | DISTRICT: | DISTANCE: | |
|---|---|---|---|
|
Grade School
Diamond Lake Elementary School |
76 | — | |
|
Middle School
West Oak Middle School |
76 | Not in DB | |
|
High School
Mundelein Cons High School |
120 | Not in DB | |
Property History
| DATE: | EVENT: | PRICE: | SOURCE: |
|---|---|---|---|
| 11 Oct, 2019 | Sold | $353,000 | MRED MLS |
| 8 Sep, 2019 | Under contract | $369,800 | MRED MLS |
| 22 Jul, 2019 | Listed for sale | $369,800 | MRED MLS |
Room Specifics
Total Bedrooms: 3
Bedrooms Above Ground: 3
Bedrooms Below Ground: 0
Dimensions: —
Floor Type: Carpet
Dimensions: —
Floor Type: Carpet
Full Bathrooms: 3
Bathroom Amenities: Double Sink
Bathroom in Basement: 0
Rooms: Loft,Foyer,Recreation Room
Basement Description: Crawl
Other Specifics
| 2 | |
| Concrete Perimeter | |
| Concrete | |
| Balcony, Deck, Boat Slip | |
| Channel Front | |
| 50 X 125 X 50 X 125 | |
| — | |
| Full | |
| Vaulted/Cathedral Ceilings, Skylight(s), Hardwood Floors, First Floor Laundry, Walk-In Closet(s) | |
| Range, Microwave, Refrigerator | |
| Not in DB | |
| Dock, Water Rights, Street Paved | |
| — | |
| — | |
| Wood Burning, Gas Starter |
Tax History
| Year | Property Taxes |
|---|---|
| 2019 | $11,585 |
Contact Agent
Nearby Similar Homes
Nearby Sold Comparables
Contact Agent
Listing Provided By
Jaffe Realty Inc.







