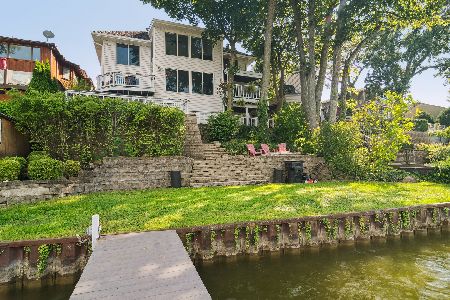19419 Fairview Drive, Mundelein, Illinois 60060
$310,000
|
Sold
|
|
| Status: | Closed |
| Sqft: | 3,678 |
| Cost/Sqft: | $84 |
| Beds: | 4 |
| Baths: | 3 |
| Year Built: | 1978 |
| Property Taxes: | $8,779 |
| Days On Market: | 2476 |
| Lot Size: | 0,29 |
Description
The beautiful brick patio & stone flowerbed leading to the front porch & door is just the beginning of the thoughtful design & quality work you will see throughout this home with all new windows, extra-wide oak trim & 6-panel doors. Spacious foyer leads to a wide-open kitchen & dining area that is further enhanced w/granite counters, shaker-style cabinets, partial cathedral ceiling & skylites. The dining area opens to a 4-season porch which can serve as a main floor family room & has a gorgeous floor to ceiling corner fireplc. Main floor master bdrm suite has custom wlk in closet & an add'l room that could be used as a sitting area, office, nursery or workout rm. Master bath has heated ceramic flrs, whirlpool tub & xtra lrg ceramic shower. Upstairs bedrms all recently painted. Lower level family rm offers heated flrs & sliders to a patio overlooks spacious, professionally landscaped backyard. Storage galore! All this plus lots more! Dock space is available for residents. Must see home!
Property Specifics
| Single Family | |
| — | |
| Quad Level | |
| 1978 | |
| Partial | |
| QUAD-LEVEL | |
| No | |
| 0.29 |
| Lake | |
| West Shore Park | |
| 786 / Annual | |
| Water,Lake Rights | |
| Community Well | |
| Public Sewer | |
| 10345900 | |
| 10362050180000 |
Property History
| DATE: | EVENT: | PRICE: | SOURCE: |
|---|---|---|---|
| 30 May, 2019 | Sold | $310,000 | MRED MLS |
| 18 Apr, 2019 | Under contract | $309,900 | MRED MLS |
| 16 Apr, 2019 | Listed for sale | $309,900 | MRED MLS |
Room Specifics
Total Bedrooms: 4
Bedrooms Above Ground: 4
Bedrooms Below Ground: 0
Dimensions: —
Floor Type: Hardwood
Dimensions: —
Floor Type: Hardwood
Dimensions: —
Floor Type: Hardwood
Full Bathrooms: 3
Bathroom Amenities: —
Bathroom in Basement: 1
Rooms: Family Room,Exercise Room
Basement Description: Finished
Other Specifics
| 2.5 | |
| Concrete Perimeter | |
| Concrete | |
| Deck, Patio, Storms/Screens | |
| Landscaped,Water Rights,Mature Trees | |
| 100 X 125 X 100 | |
| Dormer | |
| Full | |
| Vaulted/Cathedral Ceilings, Skylight(s), Hardwood Floors, Heated Floors, First Floor Bedroom, First Floor Full Bath | |
| Range, Microwave, Dishwasher, Refrigerator, Washer, Dryer, Disposal, Stainless Steel Appliance(s), Cooktop, Water Softener Owned | |
| Not in DB | |
| Dock, Water Rights, Street Lights, Street Paved | |
| — | |
| — | |
| — |
Tax History
| Year | Property Taxes |
|---|---|
| 2019 | $8,779 |
Contact Agent
Nearby Similar Homes
Nearby Sold Comparables
Contact Agent
Listing Provided By
Century 21 Affiliated









