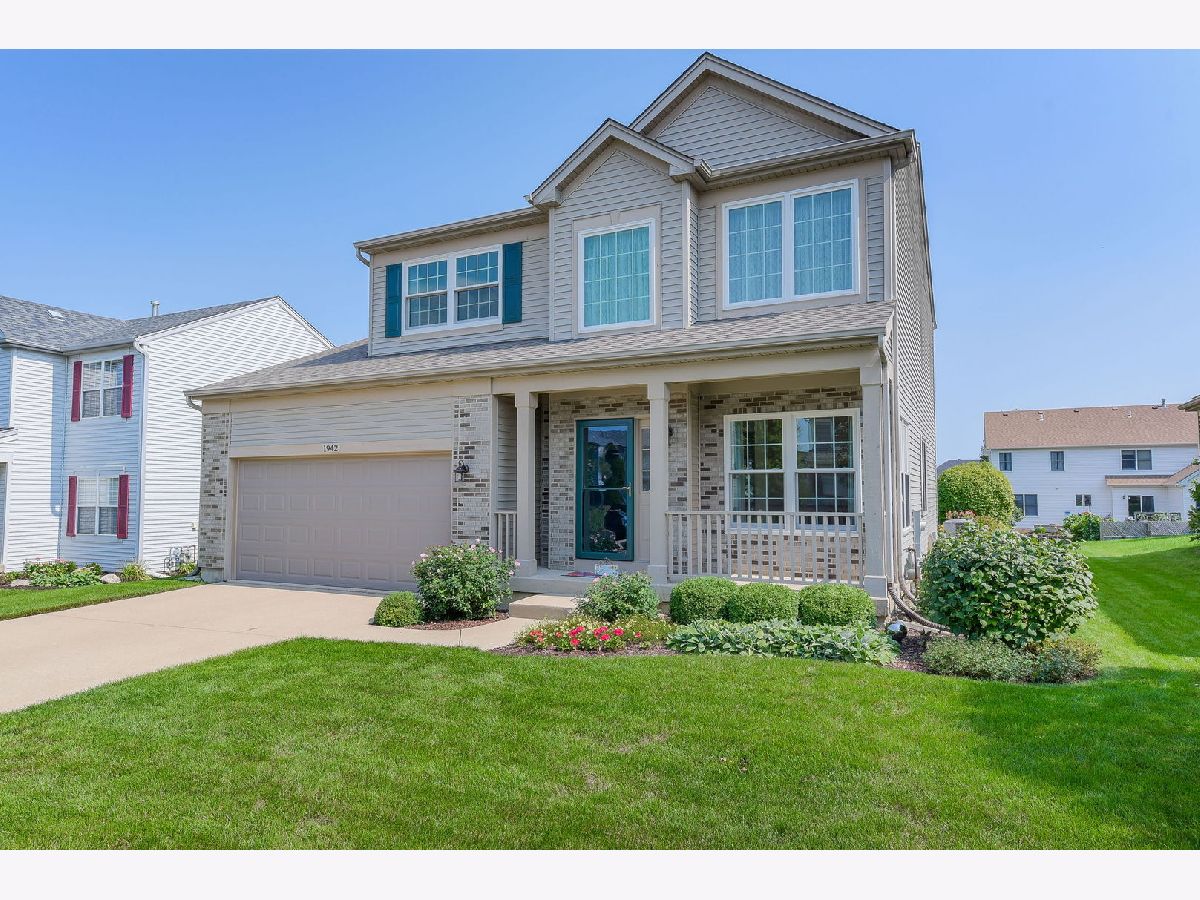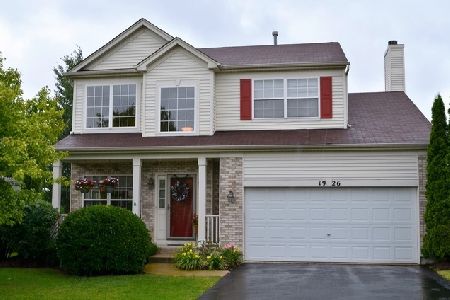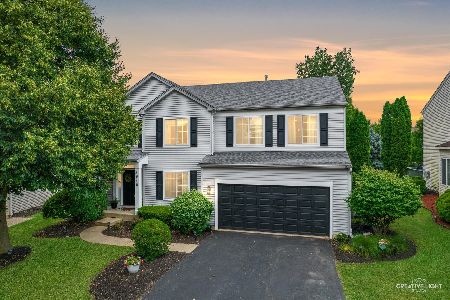1942 Congrove Drive, Aurora, Illinois 60503
$282,000
|
Sold
|
|
| Status: | Closed |
| Sqft: | 1,990 |
| Cost/Sqft: | $143 |
| Beds: | 3 |
| Baths: | 2 |
| Year Built: | 1999 |
| Property Taxes: | $8,517 |
| Days On Market: | 1951 |
| Lot Size: | 0,18 |
Description
Move-In-Ready! Meticulously cared for inside and out, this home boasts a charming front porch in a great location. Tons of natural lighting throughout with a two-story foyer and all new Anderson windows! The dining and living room offer carpet and large windows. The gorgeous kitchen features hardwood flooring, stainless steel appliances, pantry closet, eat-in area with a sliding glass door overlooking the beautifully landscaped yard. The over-sized family room has carpet, ceiling fan and large windows. The laundry room, with closet, is conveniently located on the first floor. The master suite features a large walk-in closet and spacious shared full bath. 2nd and 3rd bedrooms both have walk-in closets with built-in features. Finished the fully sized basement for additional living space. This home is a must see!
Property Specifics
| Single Family | |
| — | |
| Traditional | |
| 1999 | |
| Full | |
| — | |
| No | |
| 0.18 |
| Kendall | |
| Misty Creek | |
| 180 / Annual | |
| Insurance | |
| Public | |
| Public Sewer | |
| 10861480 | |
| 0301279003 |
Nearby Schools
| NAME: | DISTRICT: | DISTANCE: | |
|---|---|---|---|
|
Grade School
The Wheatlands Elementary School |
308 | — | |
|
Middle School
Bednarcik Junior High School |
308 | Not in DB | |
|
High School
Oswego East High School |
308 | Not in DB | |
Property History
| DATE: | EVENT: | PRICE: | SOURCE: |
|---|---|---|---|
| 13 Nov, 2020 | Sold | $282,000 | MRED MLS |
| 26 Sep, 2020 | Under contract | $285,000 | MRED MLS |
| 17 Sep, 2020 | Listed for sale | $285,000 | MRED MLS |

Room Specifics
Total Bedrooms: 3
Bedrooms Above Ground: 3
Bedrooms Below Ground: 0
Dimensions: —
Floor Type: Carpet
Dimensions: —
Floor Type: Carpet
Full Bathrooms: 2
Bathroom Amenities: —
Bathroom in Basement: 0
Rooms: No additional rooms
Basement Description: Unfinished,Egress Window,Concrete (Basement)
Other Specifics
| 2 | |
| Concrete Perimeter | |
| Concrete | |
| Patio, Porch, Storms/Screens | |
| Partial Fencing,Streetlights,Wood Fence | |
| 60X133 | |
| Full | |
| Full | |
| Vaulted/Cathedral Ceilings, Hardwood Floors, First Floor Laundry, Walk-In Closet(s), Open Floorplan, Some Carpeting, Drapes/Blinds, Separate Dining Room | |
| Range, Microwave, Dishwasher, Refrigerator, Washer, Dryer, Disposal, Stainless Steel Appliance(s) | |
| Not in DB | |
| Curbs, Sidewalks, Street Lights, Street Paved | |
| — | |
| — | |
| — |
Tax History
| Year | Property Taxes |
|---|---|
| 2020 | $8,517 |
Contact Agent
Nearby Similar Homes
Nearby Sold Comparables
Contact Agent
Listing Provided By
Compass











