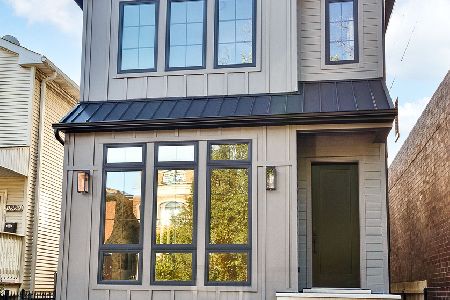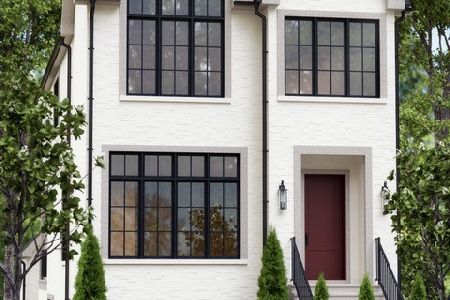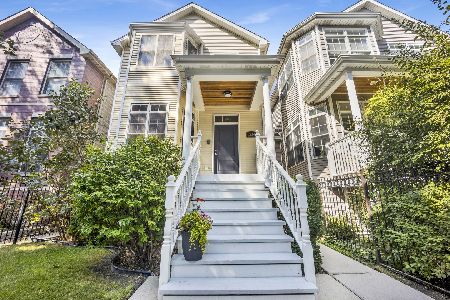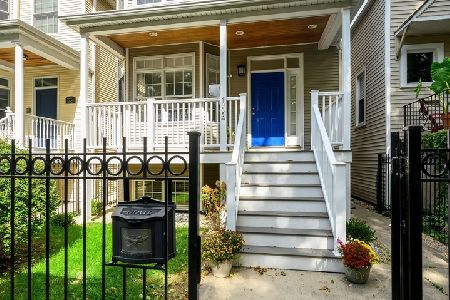1942 George Street, North Center, Chicago, Illinois 60657
$1,870,000
|
Sold
|
|
| Status: | Closed |
| Sqft: | 4,200 |
| Cost/Sqft: | $440 |
| Beds: | 4 |
| Baths: | 5 |
| Year Built: | 2019 |
| Property Taxes: | $27,943 |
| Days On Market: | 312 |
| Lot Size: | 0,00 |
Description
Exquisite newer construction single-family home, where pristine, high-end finishes meet thoughtful design and modern convenience in the heart of Roscoe Village just steps to from Hamlin Park and amazing shops & restaurants. Boasting 5 spacious bedrooms (including 4 bedrooms on one level) and 4 private outdoor entertaining areas, this home offers the perfect blend of luxury and functionality for today's lifestyle. Beautiful entry foyer leads to the light filled living/dining room with soaring 12' ceilings, custom moldings and oversized windows. High end chef's kitchen with an oversized island featuring 3" thick quartz counters and waterfall island, Wolf/Sub-Zero appliances, pot filler, tray lit ceiling, farm sink, plus a breakfast area with built-in banquet and butler's pantry/wet bar & organized walk-in pantry. Spacious family room adjacent to the kitchen is the perfect place to unwind, entertain and relax with a cozy fireplace, wide footprint and massive windows. The primary suite is a true retreat with vaulted ceilings, two oversized walk-in closets and private balcony. Spa-inspired ensuite bath with heated floors, extra long dual vanity sink, free standing soaking tub, and a walk-in steam shower with rain head and bench. Three additional bedrooms, all ensuite, finished with designer tile and lighting. Head on up to your wet bar that leads to a two-tiered rooftop deck w/ turf and Trex decking, water/gas lines, TV hook up and speakers making it ideal for summer gatherings and quiet evenings under the stars. The lower level has a massive rec room with heated wide plank porcelain tile, an additional wet bar and 5th bedroom and full bathroom. The organized mud room leads to the rear yard w/ pavers and a built-in gas grill/refrigerator with granite counters and private garage deck with Trex decking. Oversized heated garage with additional storage and sought after side entry for easy in and out. A must see home with all of the bells and whistles in Roscoe Village!
Property Specifics
| Single Family | |
| — | |
| — | |
| 2019 | |
| — | |
| — | |
| No | |
| — |
| Cook | |
| — | |
| 0 / Not Applicable | |
| — | |
| — | |
| — | |
| 12297951 | |
| 14302190280000 |
Property History
| DATE: | EVENT: | PRICE: | SOURCE: |
|---|---|---|---|
| 29 Jun, 2018 | Sold | $460,000 | MRED MLS |
| 4 Jun, 2018 | Under contract | $499,000 | MRED MLS |
| 30 Apr, 2018 | Listed for sale | $499,000 | MRED MLS |
| 16 Jan, 2020 | Sold | $1,478,500 | MRED MLS |
| 5 Dec, 2019 | Under contract | $1,500,000 | MRED MLS |
| — | Last price change | $1,525,000 | MRED MLS |
| 18 Oct, 2019 | Listed for sale | $1,525,000 | MRED MLS |
| 9 Jun, 2025 | Sold | $1,870,000 | MRED MLS |
| 18 Mar, 2025 | Under contract | $1,850,000 | MRED MLS |
| 12 Mar, 2025 | Listed for sale | $1,850,000 | MRED MLS |
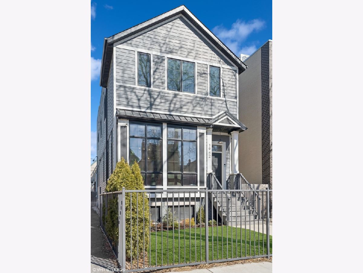
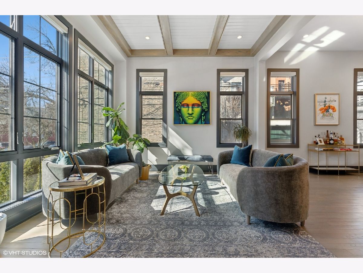
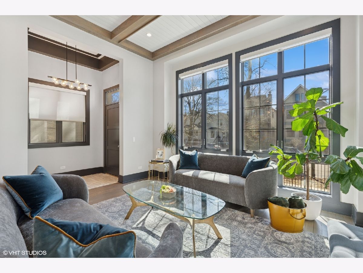
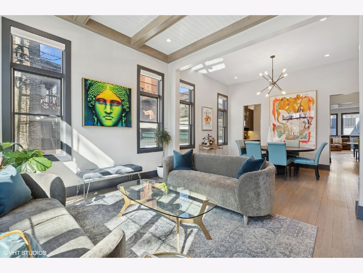
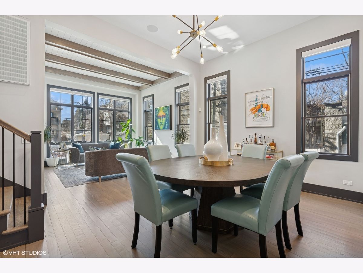
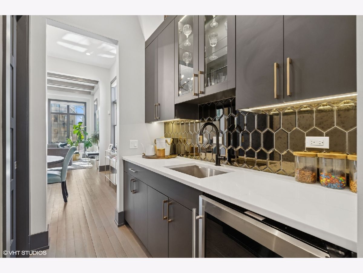
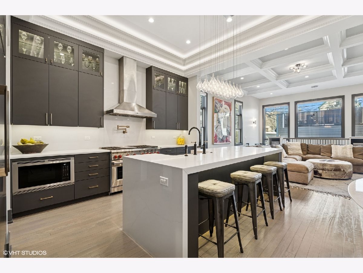
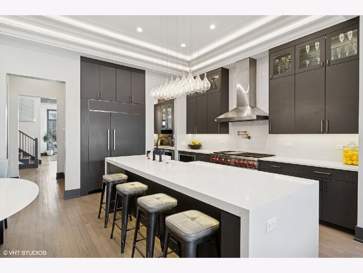
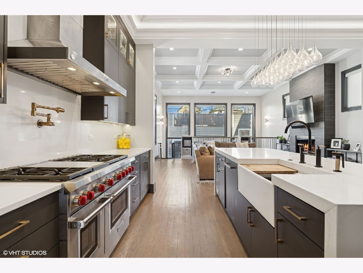
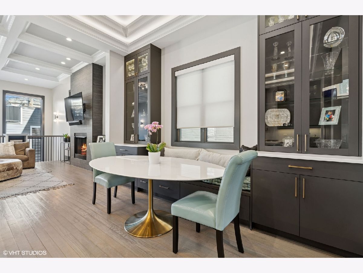
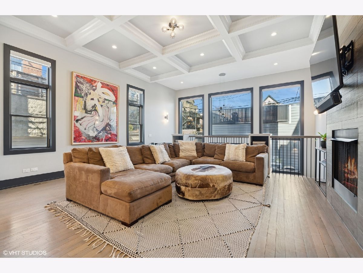
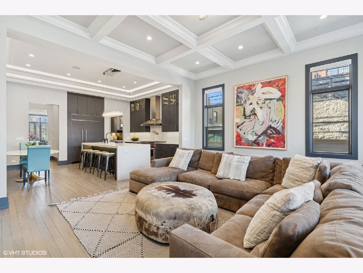
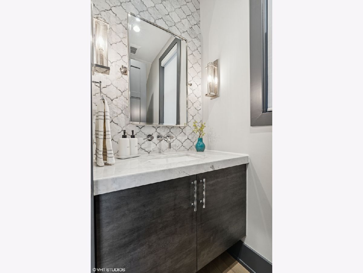
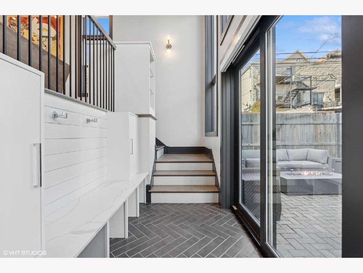
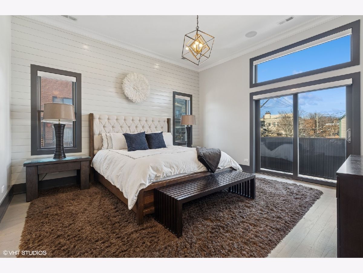
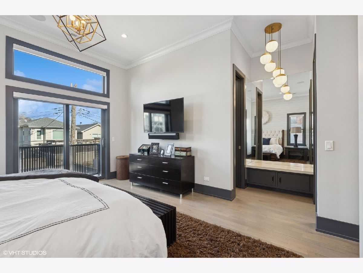
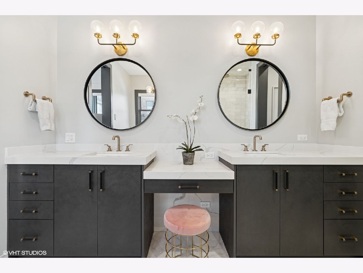
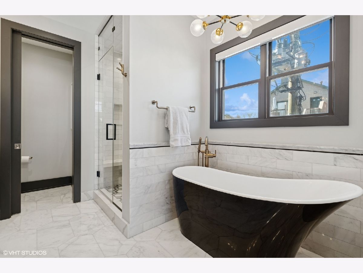
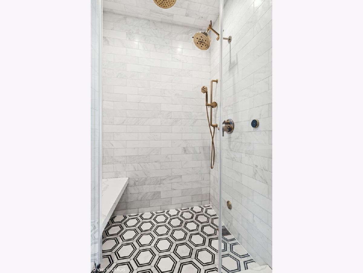
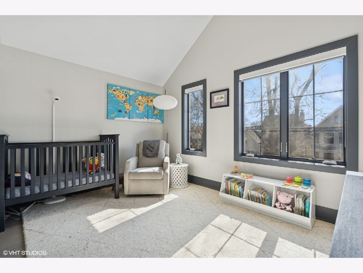
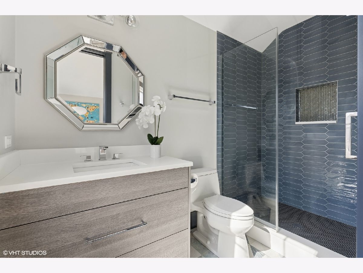
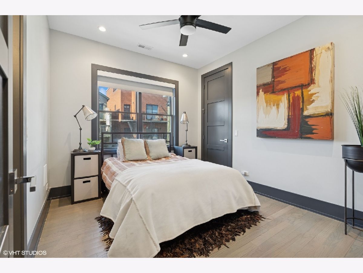
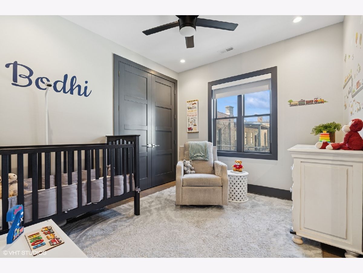
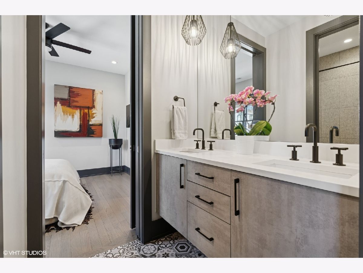
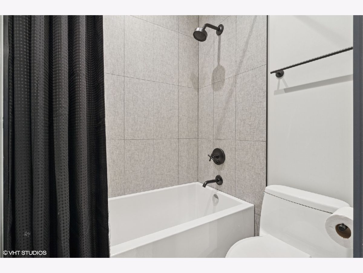
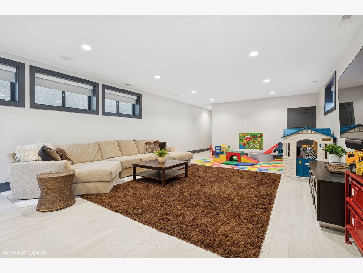
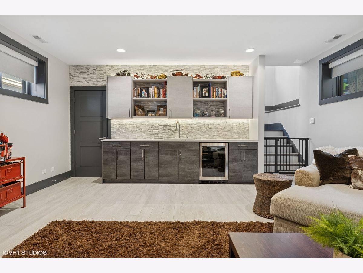
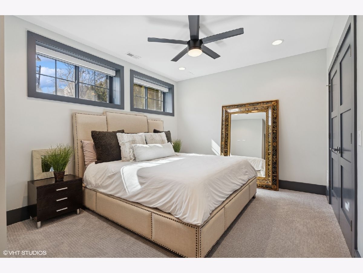
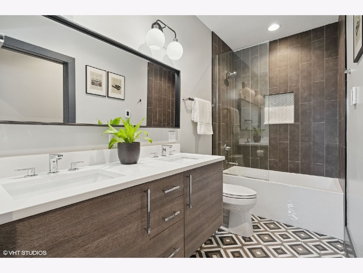
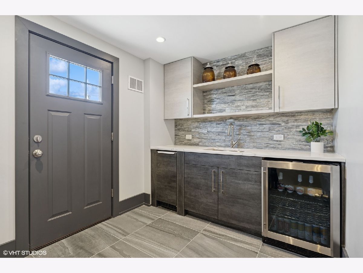
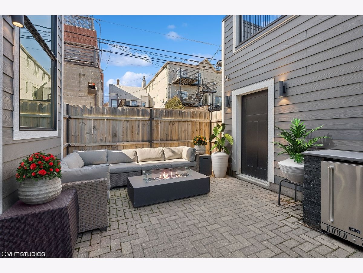
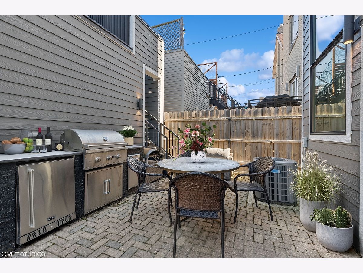
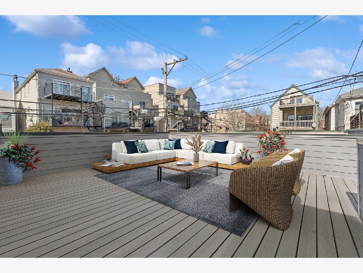
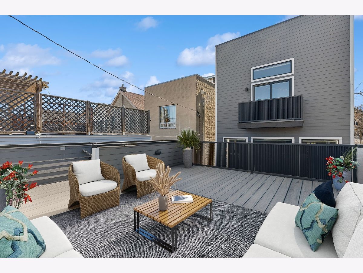
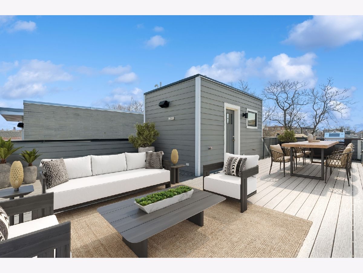
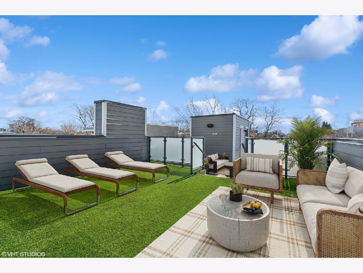
Room Specifics
Total Bedrooms: 5
Bedrooms Above Ground: 4
Bedrooms Below Ground: 1
Dimensions: —
Floor Type: —
Dimensions: —
Floor Type: —
Dimensions: —
Floor Type: —
Dimensions: —
Floor Type: —
Full Bathrooms: 5
Bathroom Amenities: Separate Shower,Steam Shower,Double Sink,Full Body Spray Shower,Soaking Tub
Bathroom in Basement: 1
Rooms: —
Basement Description: —
Other Specifics
| 2 | |
| — | |
| — | |
| — | |
| — | |
| 25X125 | |
| — | |
| — | |
| — | |
| — | |
| Not in DB | |
| — | |
| — | |
| — | |
| — |
Tax History
| Year | Property Taxes |
|---|---|
| 2018 | $11,150 |
| 2020 | $12,617 |
| 2025 | $27,943 |
Contact Agent
Nearby Similar Homes
Nearby Sold Comparables
Contact Agent
Listing Provided By
@properties Christie's International Real Estate



