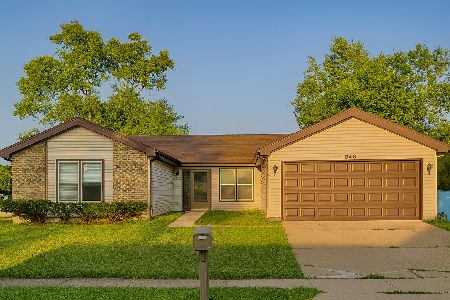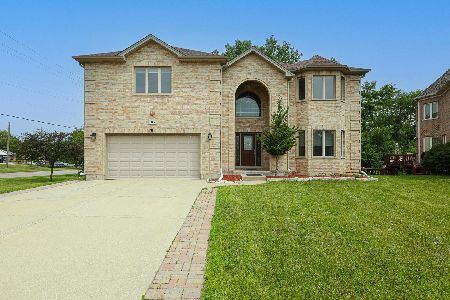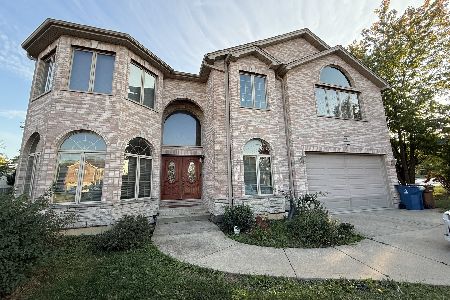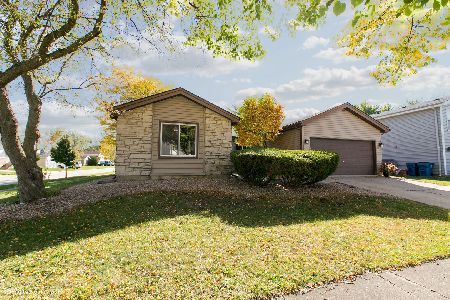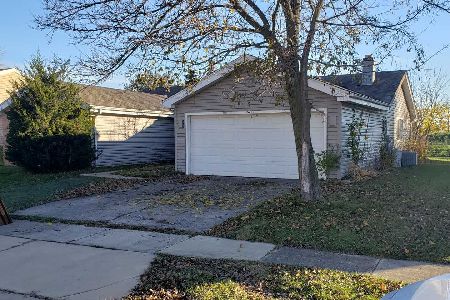1942 Glenrock Lane, Glendale Heights, Illinois 60139
$273,000
|
Sold
|
|
| Status: | Closed |
| Sqft: | 2,577 |
| Cost/Sqft: | $108 |
| Beds: | 4 |
| Baths: | 3 |
| Year Built: | 1970 |
| Property Taxes: | $9,056 |
| Days On Market: | 2292 |
| Lot Size: | 0,21 |
Description
If you love hardwood and open space, this 4 (possibly 5) bedroom home is a must see. The open floor plan with formal LR, DR, FR, updated kitchen with eating area lends itself to any style of living and entertaining. The light filled family room with fireplace will be comfy and cozy on those chilly winter nights. Kitchen counters, backsplash and flooring are beautifully tiled. Master bedroom suite with updated bath and walk-in-closet is huge. Many updates and upgrades thoughout including Stainless Steel appliances, newer washer and dryer, newer windows, siding, roof, furnace, hot water tank, A/C unit. New Vinyl Fence and large shed. Solar panels for energy efficiency. Award winning Glenbard West High School district. 2 car attached garage. Easy access to Highways.
Property Specifics
| Single Family | |
| — | |
| Bi-Level | |
| 1970 | |
| None | |
| BI-LEVEL | |
| No | |
| 0.21 |
| Du Page | |
| — | |
| 75 / Quarterly | |
| Clubhouse,Pool | |
| Lake Michigan,Public | |
| Public Sewer | |
| 10551115 | |
| 0227212020 |
Nearby Schools
| NAME: | DISTRICT: | DISTANCE: | |
|---|---|---|---|
|
Grade School
Glen Hill Primary School |
16 | — | |
|
Middle School
Glen Hill Primary School |
16 | Not in DB | |
|
High School
Glenbard West High School |
87 | Not in DB | |
Property History
| DATE: | EVENT: | PRICE: | SOURCE: |
|---|---|---|---|
| 9 Apr, 2013 | Sold | $218,000 | MRED MLS |
| 7 Feb, 2013 | Under contract | $219,000 | MRED MLS |
| — | Last price change | $233,000 | MRED MLS |
| 10 Oct, 2012 | Listed for sale | $259,000 | MRED MLS |
| 22 Jun, 2020 | Sold | $273,000 | MRED MLS |
| 26 Apr, 2020 | Under contract | $279,500 | MRED MLS |
| 17 Oct, 2019 | Listed for sale | $279,500 | MRED MLS |
Room Specifics
Total Bedrooms: 4
Bedrooms Above Ground: 4
Bedrooms Below Ground: 0
Dimensions: —
Floor Type: Hardwood
Dimensions: —
Floor Type: Hardwood
Dimensions: —
Floor Type: Hardwood
Full Bathrooms: 3
Bathroom Amenities: —
Bathroom in Basement: 0
Rooms: Breakfast Room,Recreation Room
Basement Description: None
Other Specifics
| 2 | |
| — | |
| Concrete | |
| Patio, Storms/Screens | |
| — | |
| 65X140 | |
| — | |
| Full | |
| Hardwood Floors, Walk-In Closet(s) | |
| Range, Dishwasher, Refrigerator, Washer, Dryer, Stainless Steel Appliance(s) | |
| Not in DB | |
| Clubhouse, Park, Pool, Curbs, Sidewalks, Street Lights, Street Paved | |
| — | |
| — | |
| — |
Tax History
| Year | Property Taxes |
|---|---|
| 2013 | $7,568 |
| 2020 | $9,056 |
Contact Agent
Nearby Similar Homes
Nearby Sold Comparables
Contact Agent
Listing Provided By
Century 21 Lullo

