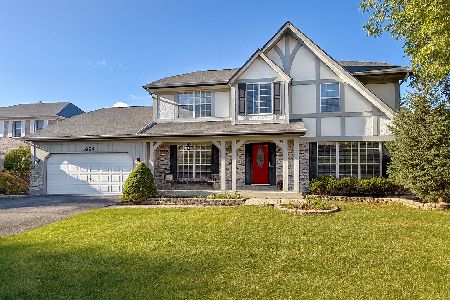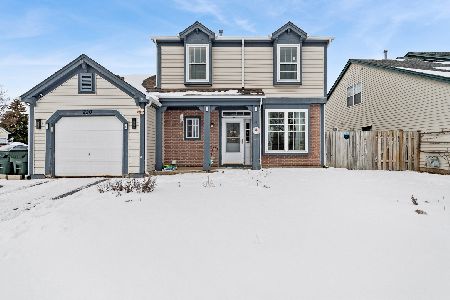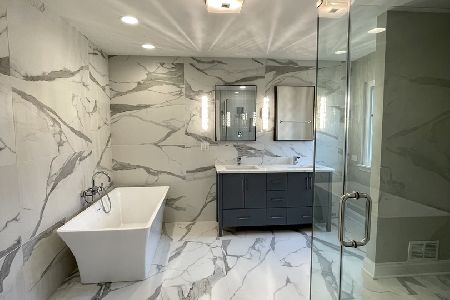1942 Mcrae Lane, Mundelein, Illinois 60060
$315,000
|
Sold
|
|
| Status: | Closed |
| Sqft: | 2,282 |
| Cost/Sqft: | $139 |
| Beds: | 4 |
| Baths: | 3 |
| Year Built: | 1994 |
| Property Taxes: | $8,641 |
| Days On Market: | 2650 |
| Lot Size: | 0,00 |
Description
Beautifully updated 2-story home in FREMONT school district! Enjoy new carpet, paint, cabinets, counters, vanities, and more! Nothing to do but move in! Plenty of room with 4 bedrooms and 2 bathrooms on 2nd level. Richly remodeled kitchen with 42" espresso cabinets, granite counters, new stainless steel appliances, breakfast counter, and room for breakfast table. Hardwood floors are refinished + new plush neutral carpet throughout. Nice layout includes formal living room, separate dining room, and family room that walks out onto a spacious rear deck. Master suite has quartz double vanity, separate shower, walk-in closet. Updated bathrooms, new furnace, new sliding glass door, newer roof, everything is great condition. Large unfinished basement with high ceiling makes for excellent storage, or a clean slate to be finished easily for more living space. Attached 2 car garage. Nice quiet neighborhood and excellent schools. New construction homes being developed behind
Property Specifics
| Single Family | |
| — | |
| Colonial | |
| 1994 | |
| Full | |
| PATRICIAN | |
| No | |
| — |
| Lake | |
| Cambridge | |
| 0 / Not Applicable | |
| None | |
| Public | |
| Public Sewer | |
| 10118968 | |
| 10233080110000 |
Nearby Schools
| NAME: | DISTRICT: | DISTANCE: | |
|---|---|---|---|
|
Grade School
Fremont Elementary School |
79 | — | |
|
Middle School
Fremont Middle School |
79 | Not in DB | |
|
High School
Mundelein Cons High School |
120 | Not in DB | |
Property History
| DATE: | EVENT: | PRICE: | SOURCE: |
|---|---|---|---|
| 20 Mar, 2019 | Sold | $315,000 | MRED MLS |
| 10 Feb, 2019 | Under contract | $317,900 | MRED MLS |
| — | Last price change | $319,900 | MRED MLS |
| 22 Oct, 2018 | Listed for sale | $329,000 | MRED MLS |
Room Specifics
Total Bedrooms: 4
Bedrooms Above Ground: 4
Bedrooms Below Ground: 0
Dimensions: —
Floor Type: Carpet
Dimensions: —
Floor Type: Carpet
Dimensions: —
Floor Type: Carpet
Full Bathrooms: 3
Bathroom Amenities: Separate Shower,Double Sink,Soaking Tub
Bathroom in Basement: 0
Rooms: Utility Room-Lower Level,Walk In Closet
Basement Description: Unfinished
Other Specifics
| 2 | |
| Concrete Perimeter | |
| Asphalt | |
| Deck, Porch, Storms/Screens | |
| Landscaped | |
| 8495 | |
| Unfinished | |
| Full | |
| Vaulted/Cathedral Ceilings, Hardwood Floors | |
| Range, Microwave, Dishwasher, Refrigerator, Disposal, Stainless Steel Appliance(s) | |
| Not in DB | |
| Sidewalks, Street Lights, Street Paved | |
| — | |
| — | |
| — |
Tax History
| Year | Property Taxes |
|---|---|
| 2019 | $8,641 |
Contact Agent
Nearby Similar Homes
Nearby Sold Comparables
Contact Agent
Listing Provided By
Charles Rutenberg Realty







