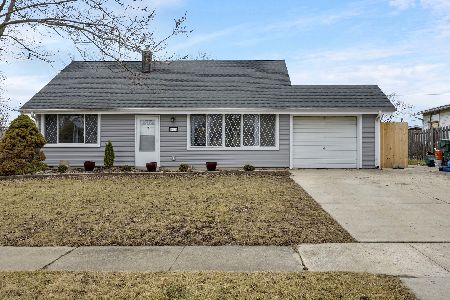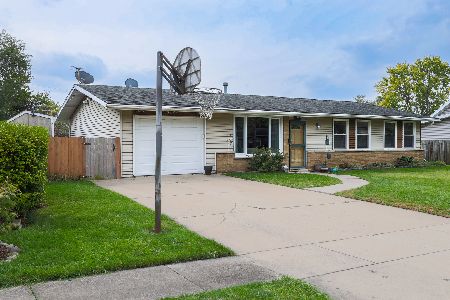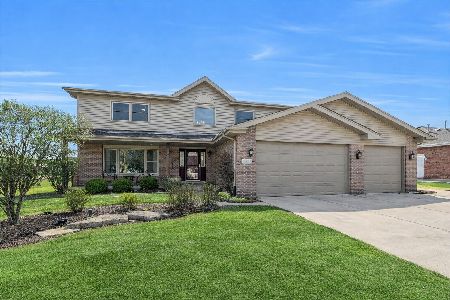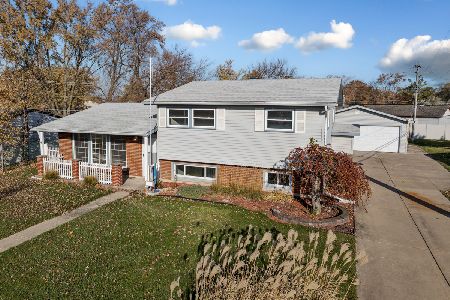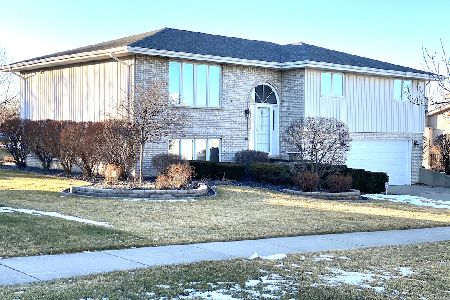19424 Cherry Street, Mokena, Illinois 60448
$505,500
|
Sold
|
|
| Status: | Closed |
| Sqft: | 3,058 |
| Cost/Sqft: | $160 |
| Beds: | 4 |
| Baths: | 4 |
| Year Built: | 1997 |
| Property Taxes: | $9,623 |
| Days On Market: | 335 |
| Lot Size: | 0,29 |
Description
"Hello Sweetness"...Welcome to Near Perfection! Professionally redone over recent years. Filled with natural light...the gorgeous hardwood flooring flows thru-out the main level great room with vaulted ceilings and a striking stone fireplace. Open to the spacious and elegantly designed kitchen featuring 42" cherry cabinets, stainless appliances, quartz c-tops, an island and a tiled backsplash plus a pantry and a wonderful eating area. The formal dining room (currently used as an office) provides the perfect space to entertain. The entire home has been appointed with oversized white woodwork and 3-panel white doors along with updated lighting and plumbing fixtures. A conveniently located main level laundry/mud room has a brand new washer, plenty of cabinetry and a full sink all leading to the attached 2-car garage. The upper level has 4 bedrooms including the spacious master suite complete with its own beautifully remodeled bathroom. Enjoy the full finished basement with a large rec room, 5th bedroom, gorgeous bathroom and storage space plus a batter back-up system. Roof, windows, siding, water heater and HVAC are all 9 yrs old. Fantastic backyard space as well with plenty of greenspace, a large deck leading to a concrete patio and a storage shed. Every inch of this home has been updated and meticulously maintained. This is truly a gem...come take a look today!
Property Specifics
| Single Family | |
| — | |
| — | |
| 1997 | |
| — | |
| — | |
| No | |
| 0.29 |
| Will | |
| — | |
| 0 / Not Applicable | |
| — | |
| — | |
| — | |
| 12321503 | |
| 1909101170240000 |
Nearby Schools
| NAME: | DISTRICT: | DISTANCE: | |
|---|---|---|---|
|
Grade School
Arbury Hills Elementary School |
161 | — | |
|
Middle School
Summit Hill Junior High School |
161 | Not in DB | |
|
High School
Lincoln-way East High School |
210 | Not in DB | |
Property History
| DATE: | EVENT: | PRICE: | SOURCE: |
|---|---|---|---|
| 2 May, 2025 | Sold | $505,500 | MRED MLS |
| 30 Mar, 2025 | Under contract | $489,900 | MRED MLS |
| 28 Mar, 2025 | Listed for sale | $489,900 | MRED MLS |

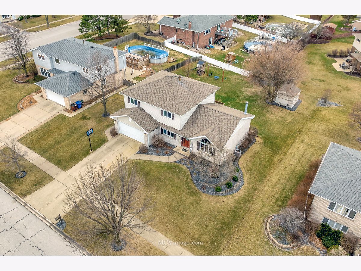
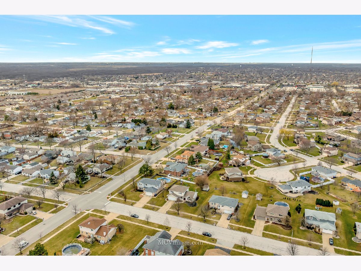
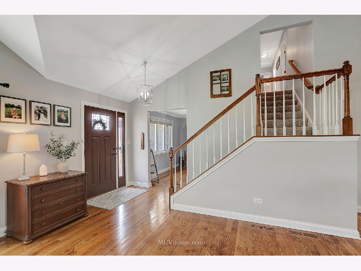
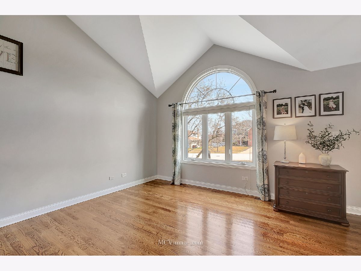
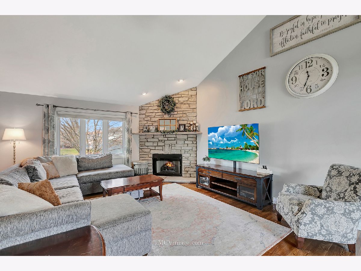
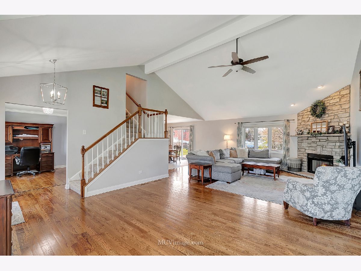
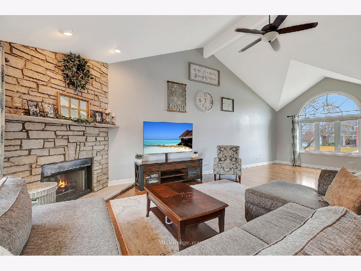
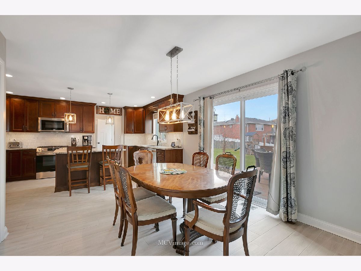
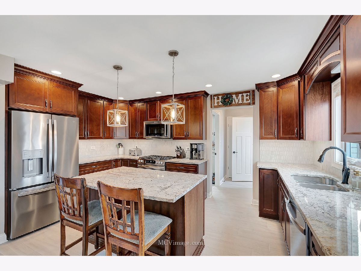
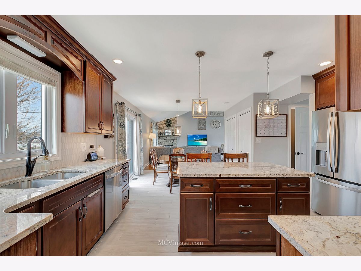
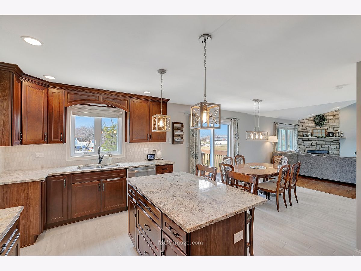
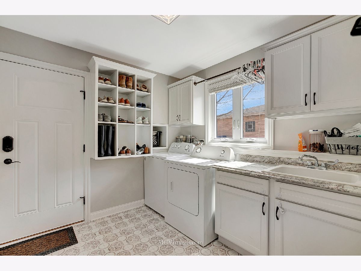
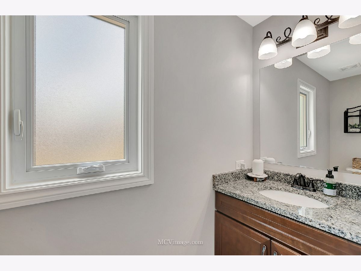
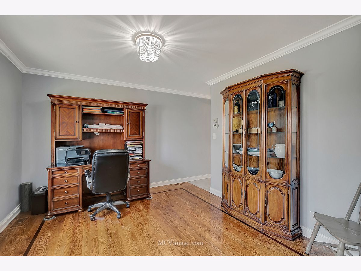
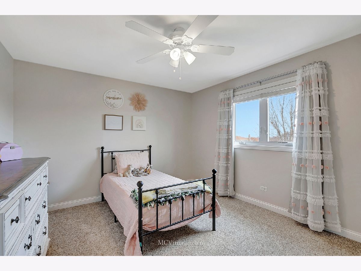
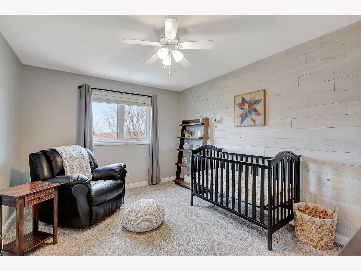
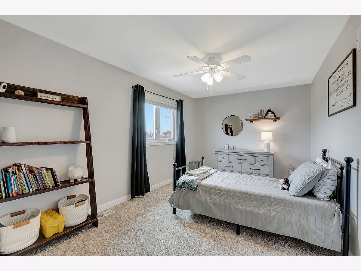
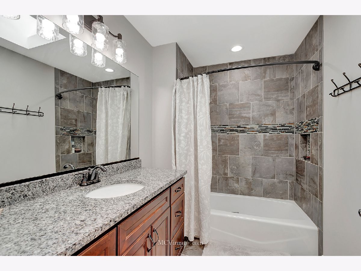
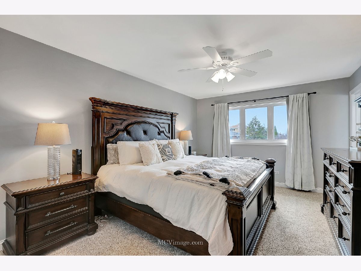
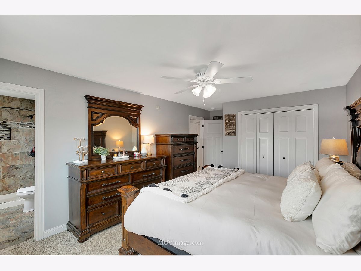
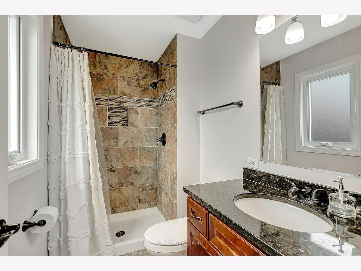
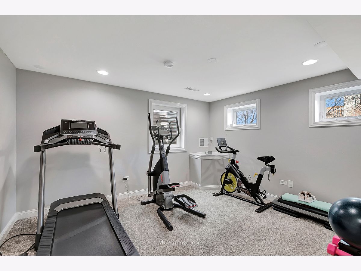
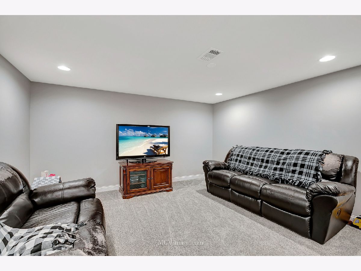
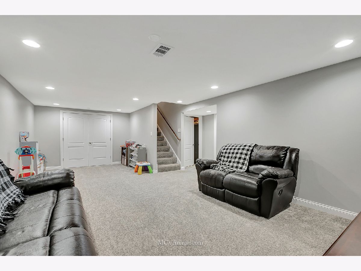
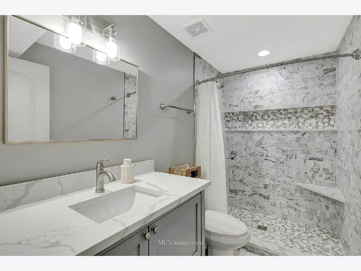
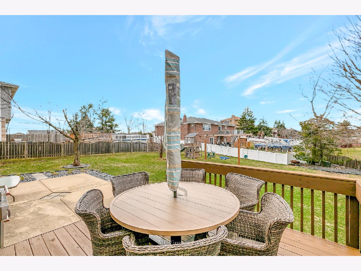
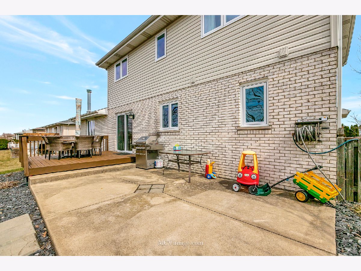
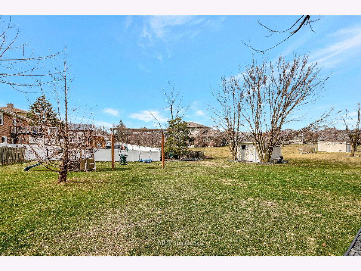
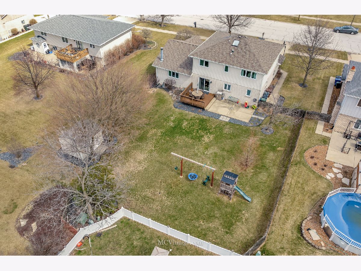
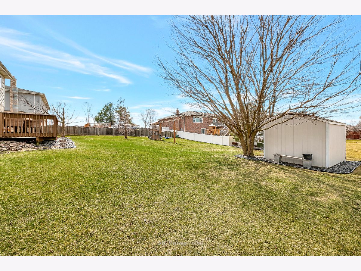
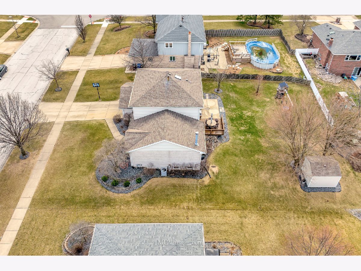
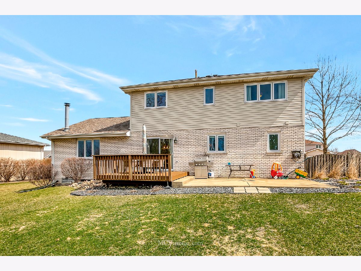
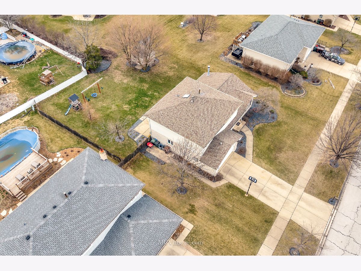
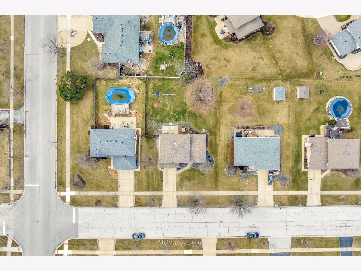
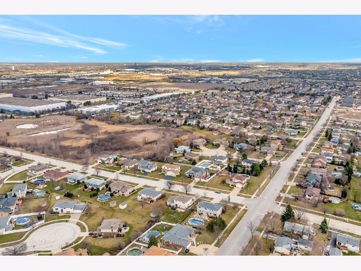
Room Specifics
Total Bedrooms: 5
Bedrooms Above Ground: 4
Bedrooms Below Ground: 1
Dimensions: —
Floor Type: —
Dimensions: —
Floor Type: —
Dimensions: —
Floor Type: —
Dimensions: —
Floor Type: —
Full Bathrooms: 4
Bathroom Amenities: —
Bathroom in Basement: 1
Rooms: —
Basement Description: —
Other Specifics
| 2 | |
| — | |
| — | |
| — | |
| — | |
| 91 X 138 | |
| — | |
| — | |
| — | |
| — | |
| Not in DB | |
| — | |
| — | |
| — | |
| — |
Tax History
| Year | Property Taxes |
|---|---|
| 2025 | $9,623 |
Contact Agent
Nearby Similar Homes
Nearby Sold Comparables
Contact Agent
Listing Provided By
Village Realty, Inc.

