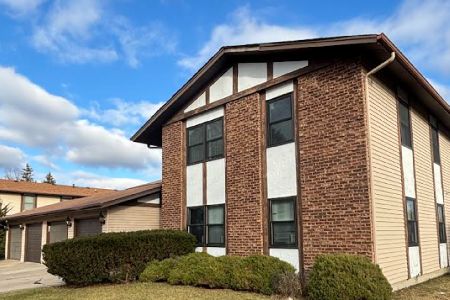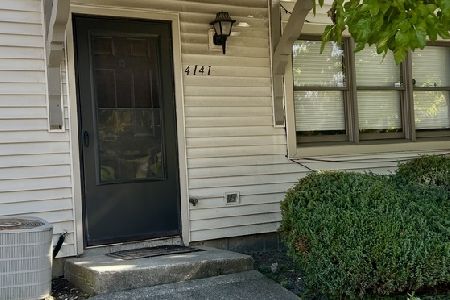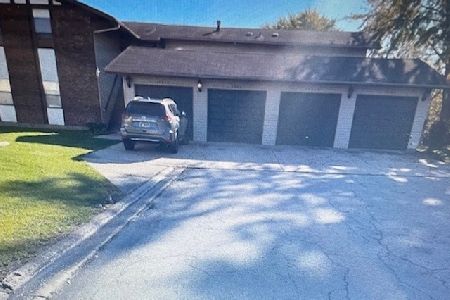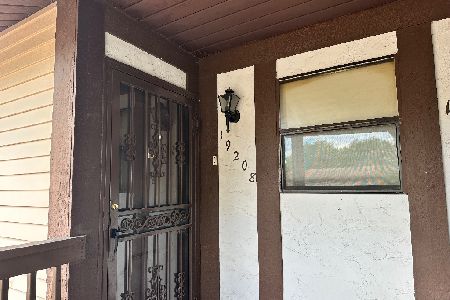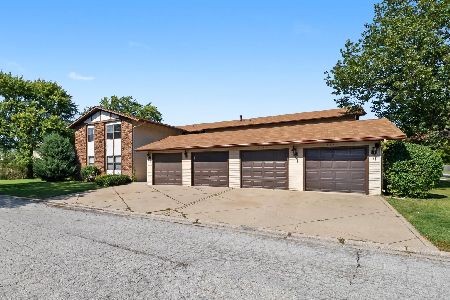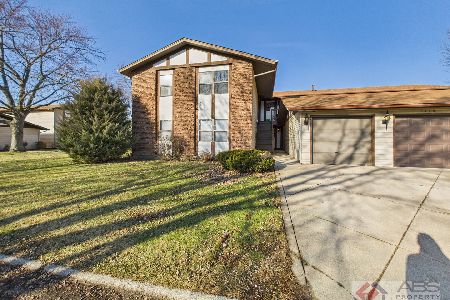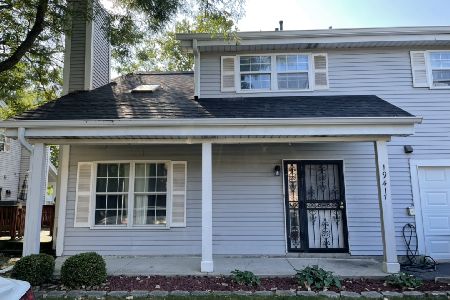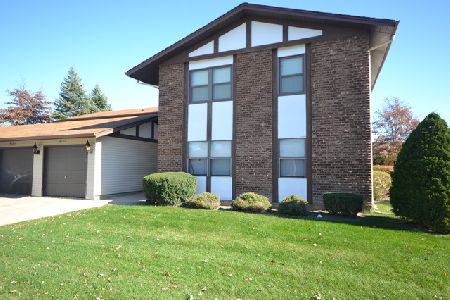19425 Cypress Drive, Country Club Hills, Illinois 60478
$119,000
|
Sold
|
|
| Status: | Closed |
| Sqft: | 0 |
| Cost/Sqft: | — |
| Beds: | 2 |
| Baths: | 3 |
| Year Built: | 1990 |
| Property Taxes: | $1,513 |
| Days On Market: | 1987 |
| Lot Size: | 0,00 |
Description
Wow! Discover this lovely updated 2-Story Townhome with Cathedral Ceilings with Skylight, All Modern 6 Room, 2 bedroom, 2.1 bath with peaceful wooded views with Driveway to your Private attached Garage. All updates are top of the line Quality and Guaranteed to impress! Beautiful Kitchen Cabinets with granite counters, granite backsplash and new gunmetal stainless steel appliances, Wine cooler, and custom stove hood. Gleaming Hardwood floors throughout with border inlays, Fireplace, and Loft with Work from Home Office. Patio Sliding doors to Private deck. Plenty of closet space with large Walk-in Closet, all mirror doors, Loft/Den on 2nd Floor overlooking Gorgeous Living Room Area, large Master Bedroom with Gorgeous remodeled private Master Bath. Attached One-Car Garage, all appliances stay including washer & dryer. Major Mechanicals are New as well: New hot water tank (2019), Newer Central Heating and Central Air Conditioning (2016), Brand New roof (2020), New skylight (2020), Custom $3,000 Front and screen Door (2017), Brand New 2nd floor Hardwood floors, All newer toilets & Vanities, New $1,720 retrofitted Shower door, New Garage door and so much more. Easy to show. Save money with low property taxes. This Association is 100% Owner occupied.
Property Specifics
| Condos/Townhomes | |
| 2 | |
| — | |
| 1990 | |
| None | |
| — | |
| No | |
| — |
| Cook | |
| Tierra Grande Courts | |
| 300 / Monthly | |
| Water,Insurance,Exterior Maintenance,Lawn Care,Scavenger,Snow Removal | |
| Lake Michigan,Public | |
| Public Sewer | |
| 10863405 | |
| 31102001251007 |
Property History
| DATE: | EVENT: | PRICE: | SOURCE: |
|---|---|---|---|
| 23 Oct, 2020 | Sold | $119,000 | MRED MLS |
| 25 Sep, 2020 | Under contract | $119,000 | MRED MLS |
| 18 Sep, 2020 | Listed for sale | $119,000 | MRED MLS |
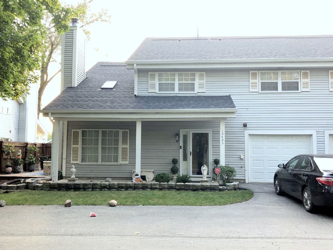
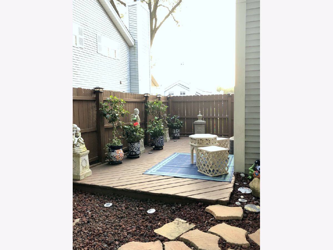
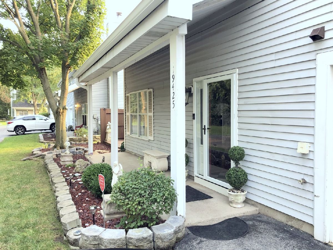
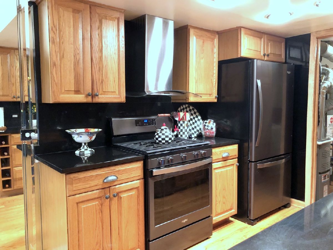
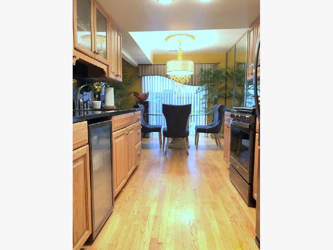
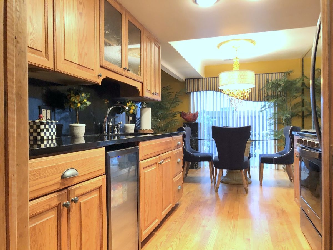
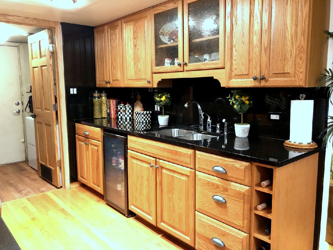
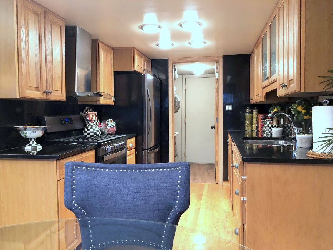
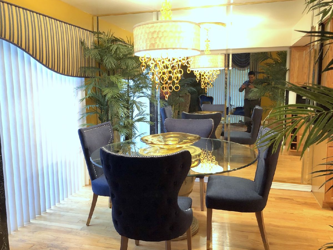
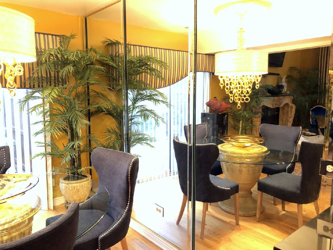
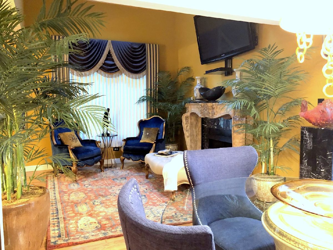
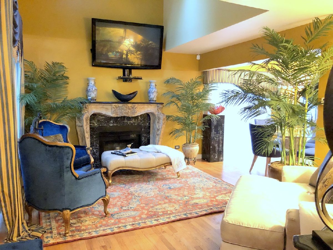
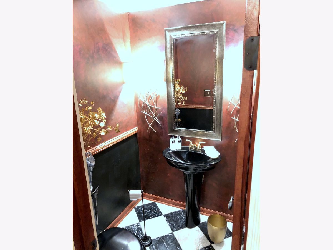
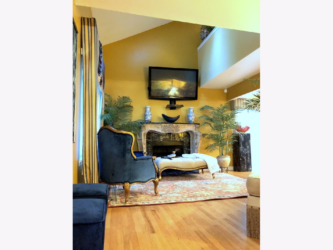
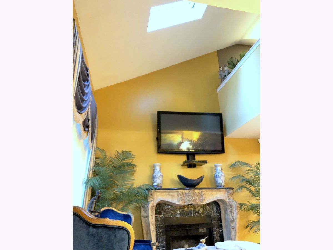
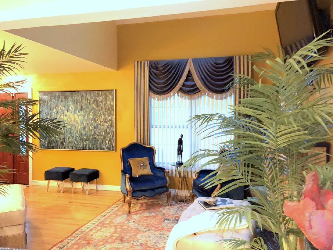
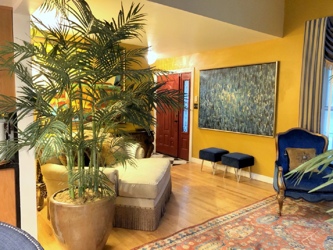
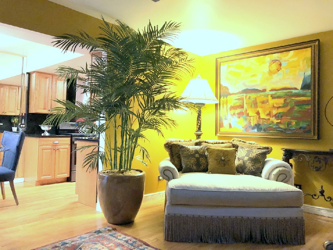
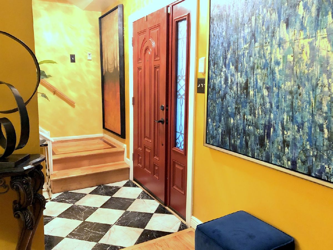
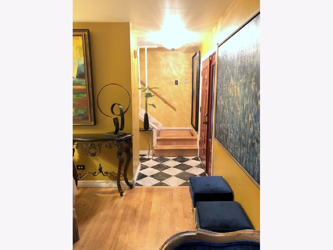
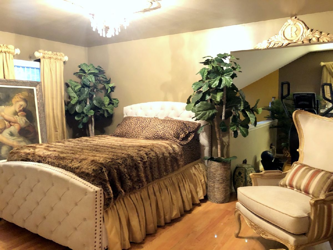
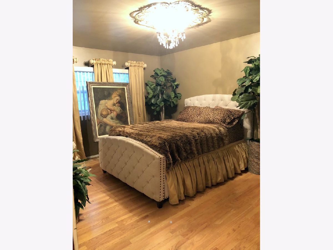
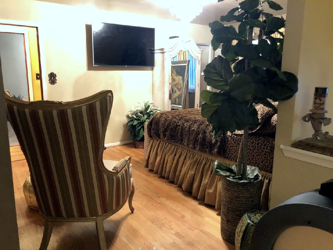
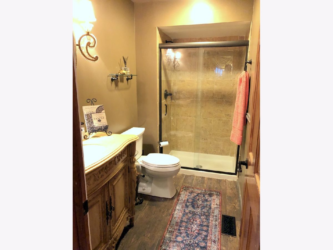
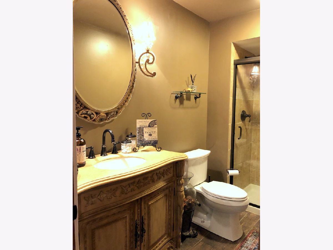
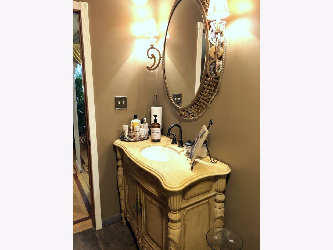
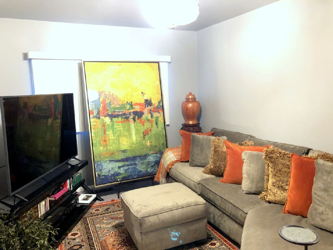
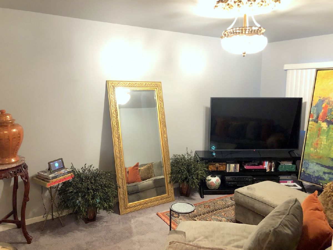
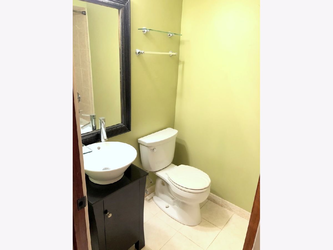
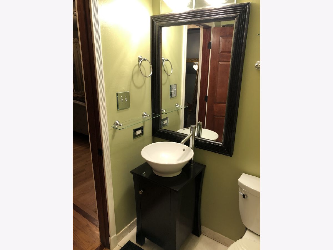
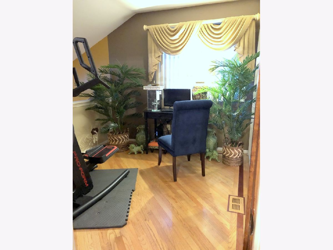
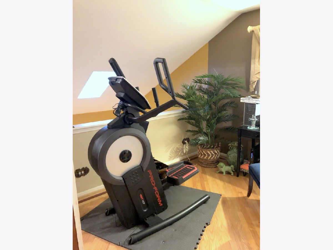
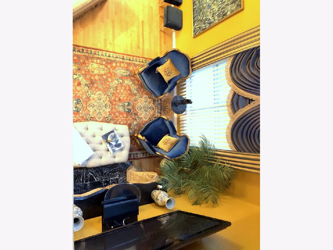
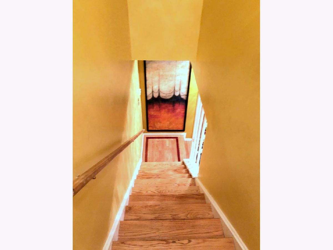
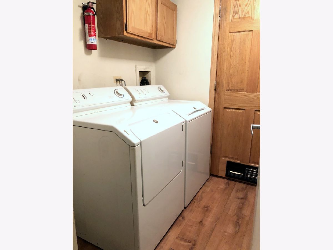
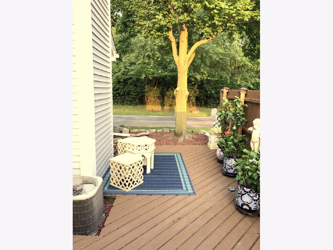
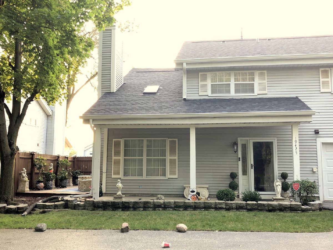
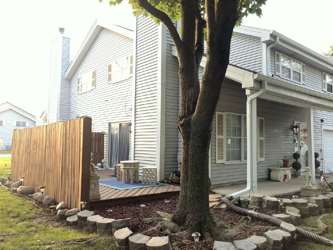
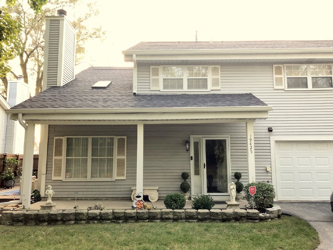
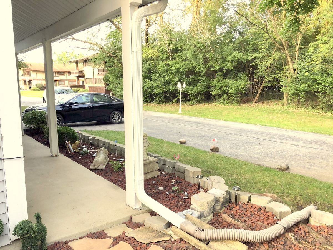
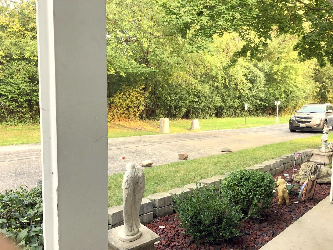
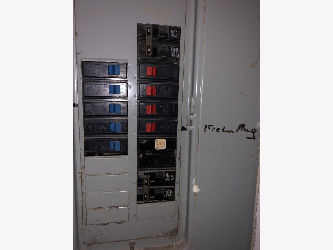
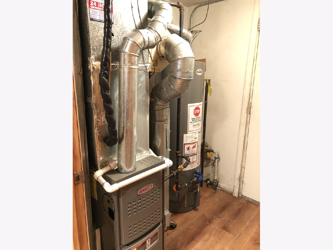
Room Specifics
Total Bedrooms: 2
Bedrooms Above Ground: 2
Bedrooms Below Ground: 0
Dimensions: —
Floor Type: Carpet
Full Bathrooms: 3
Bathroom Amenities: —
Bathroom in Basement: 0
Rooms: Loft
Basement Description: None
Other Specifics
| 1 | |
| Concrete Perimeter | |
| Asphalt,Concrete | |
| Patio, Storms/Screens, End Unit | |
| Wooded | |
| COMMON | |
| — | |
| Full | |
| Vaulted/Cathedral Ceilings, Skylight(s), Hardwood Floors, First Floor Laundry, Walk-In Closet(s), Granite Counters, Separate Dining Room, Some Storm Doors | |
| Range, High End Refrigerator, Washer, Dryer, Stainless Steel Appliance(s), Wine Refrigerator, Range Hood | |
| Not in DB | |
| — | |
| — | |
| — | |
| — |
Tax History
| Year | Property Taxes |
|---|---|
| 2020 | $1,513 |
Contact Agent
Nearby Similar Homes
Nearby Sold Comparables
Contact Agent
Listing Provided By
RE/MAX 10

