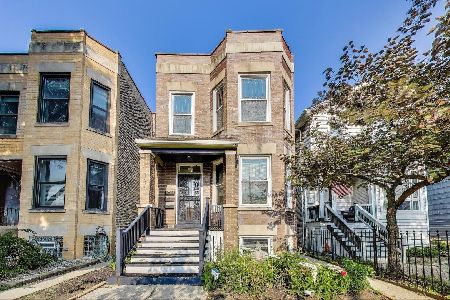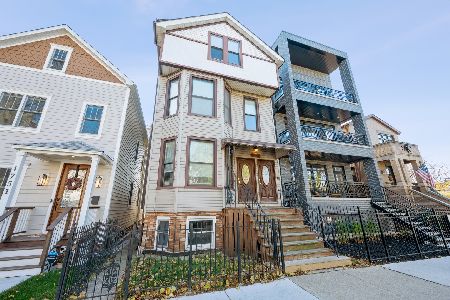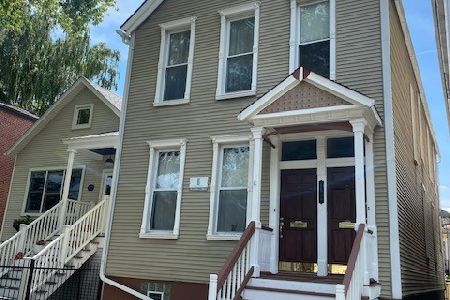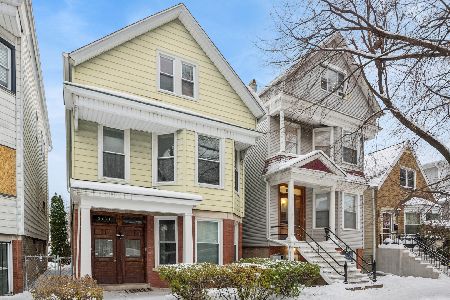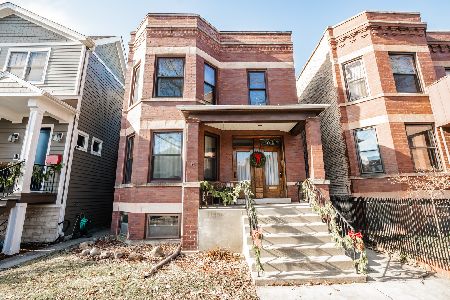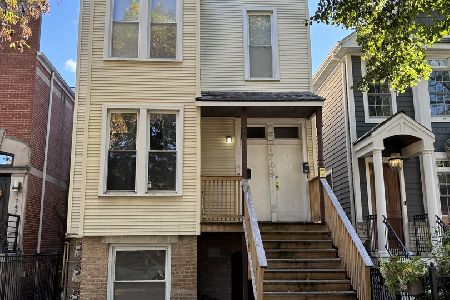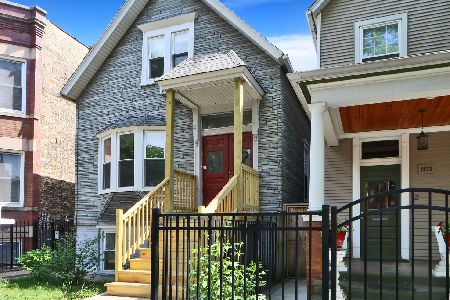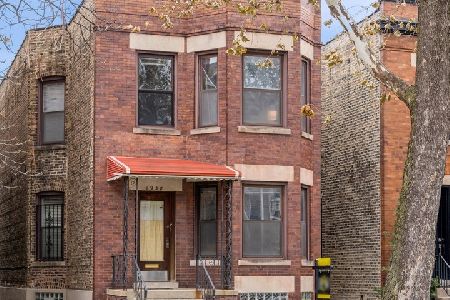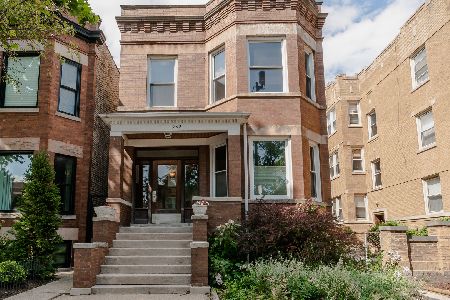1943 Addison Street, North Center, Chicago, Illinois 60613
$1,000,000
|
Sold
|
|
| Status: | Closed |
| Sqft: | 0 |
| Cost/Sqft: | — |
| Beds: | 5 |
| Baths: | 0 |
| Year Built: | 1908 |
| Property Taxes: | $9,785 |
| Days On Market: | 1483 |
| Lot Size: | 0,00 |
Description
This newly renovated two flat is located in the best Roscoe Village location! Two completely renovated units, an abundance of natural light, and the most fantastic outdoor space, this home is one-of-a-kind. The first level duplex down is the larger unit, and is perfect as an owner's unit as it lives like a true single-family home and encapsulates open concept living. A formal living and dining room, plus an updated white chef's kitchen make this level a great place to be. The kitchen is complete with stainless-steel appliances, granite countertops, a prep island, plus breakfast bar seating. The great room is the ultimate space to entertain and work from home, featuring a beautiful built-in workstation, and enough room to lounge! The covered south facing deck and yard are an oasis in the city, offering true indoor/outdoor living. This level also offers a half bath and great storage. The lower level offers three gracious bedrooms, including the luxurious primary suite. A huge walk-in closet, and an updated primary bath with granite countertops, dual sinks, and a separate tub and shower make for a spa-like suite. Two additional bedrooms, plus an brand new full hall bath are found here. The lower level is completed by a laundry room and an abundance of storage space. The second unit is the perfect in-law, nanny quarters, or rental unit for additional income. Amazing light pours through the gracious living and dining rooms. A fully updated white kitchen offers stainless steel appliances, butcher block countertops, and has the best southern exposure. Two bedrooms, one with a huge walk-in closet can be found, plus an updated full bath. This unit is completed by a laundry room and a fabulous sunny deck overlooking the backyard. Move in ready a with two car garage, plus close to Roscoe Village/Southport dining and shopping! Audubon School District!
Property Specifics
| Multi-unit | |
| — | |
| — | |
| 1908 | |
| — | |
| — | |
| No | |
| — |
| Cook | |
| — | |
| — / — | |
| — | |
| — | |
| — | |
| 11296909 | |
| 14194000060000 |
Nearby Schools
| NAME: | DISTRICT: | DISTANCE: | |
|---|---|---|---|
|
Grade School
Audubon Elementary School |
299 | — | |
|
Middle School
Audubon Elementary School |
299 | Not in DB | |
|
High School
Lake View High School |
299 | Not in DB | |
Property History
| DATE: | EVENT: | PRICE: | SOURCE: |
|---|---|---|---|
| 15 Jul, 2013 | Sold | $533,000 | MRED MLS |
| 4 Jun, 2013 | Under contract | $529,900 | MRED MLS |
| — | Last price change | $545,900 | MRED MLS |
| 16 Apr, 2013 | Listed for sale | $545,900 | MRED MLS |
| 3 Mar, 2022 | Sold | $1,000,000 | MRED MLS |
| 17 Jan, 2022 | Under contract | $1,050,000 | MRED MLS |
| 3 Jan, 2022 | Listed for sale | $1,050,000 | MRED MLS |
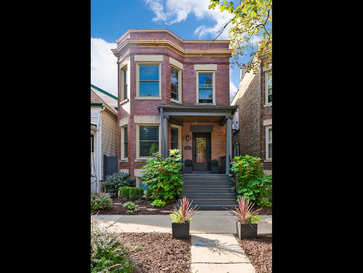
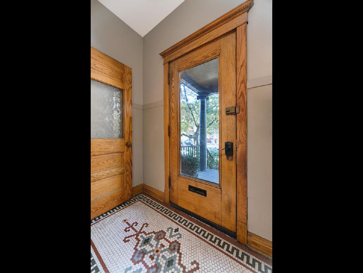
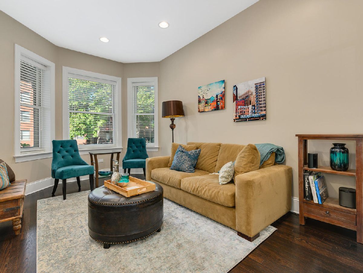
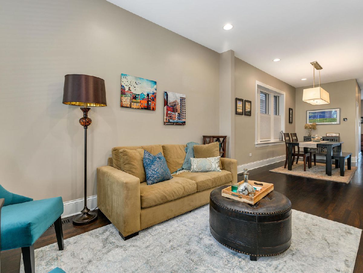
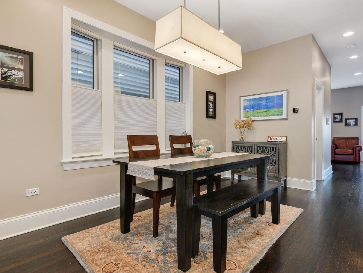
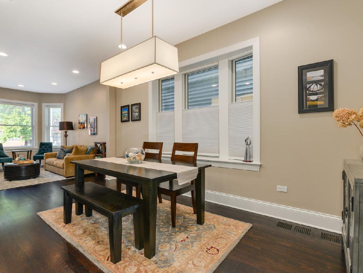
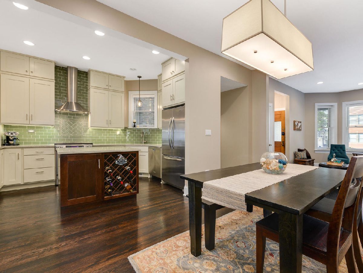
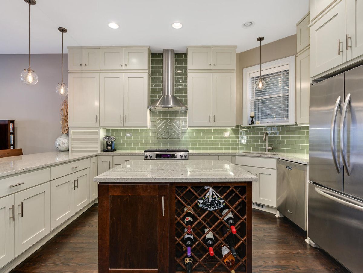
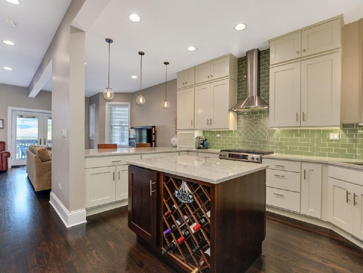
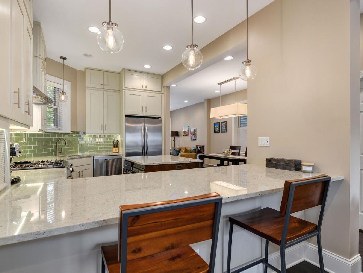
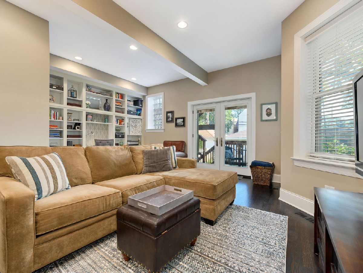
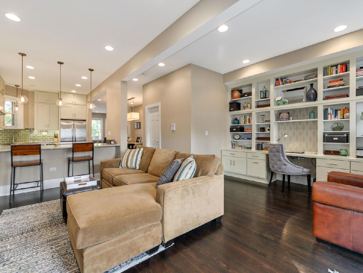
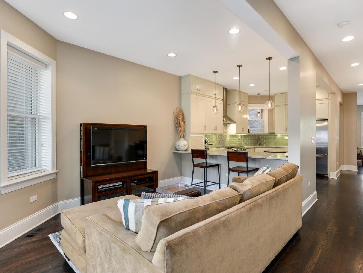
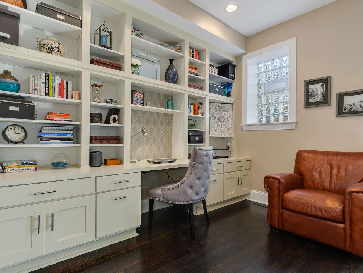
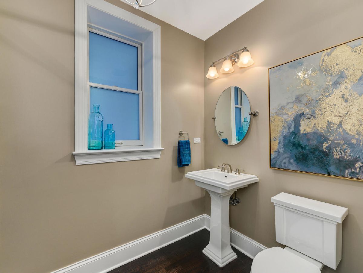
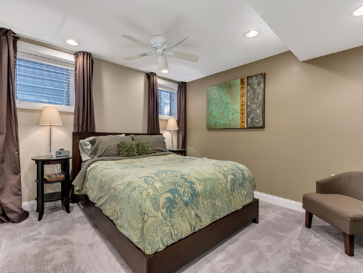
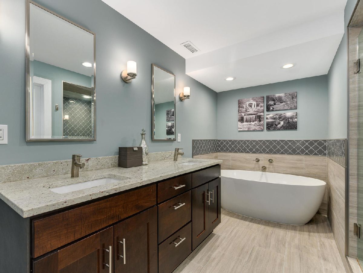
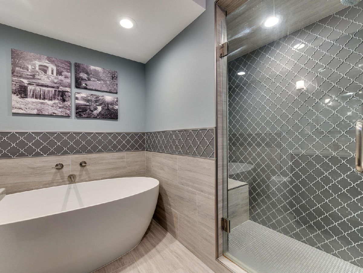
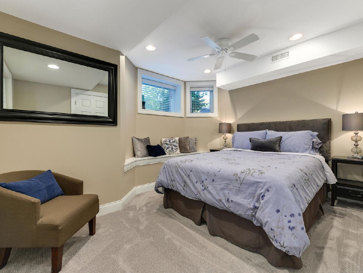
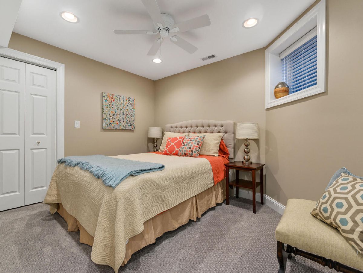
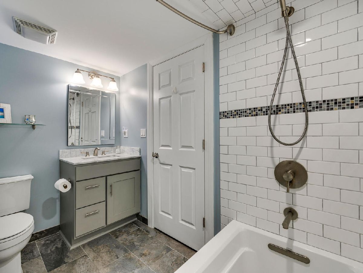
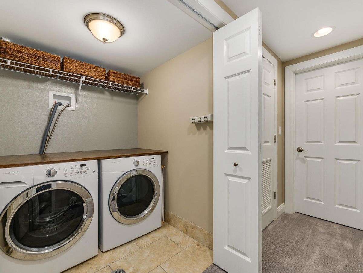
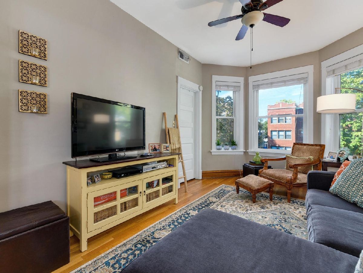
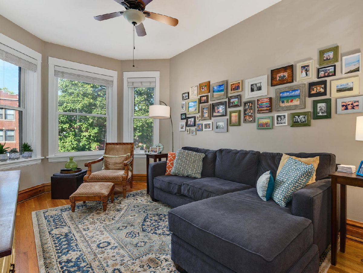
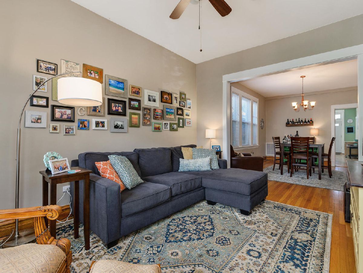
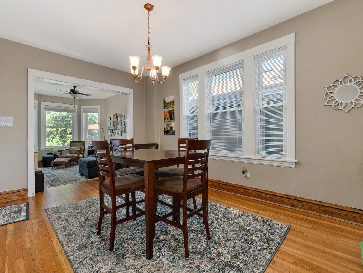
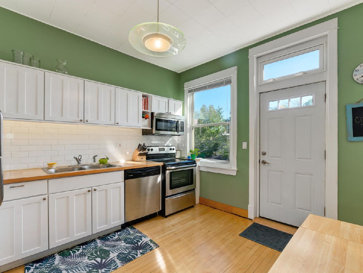
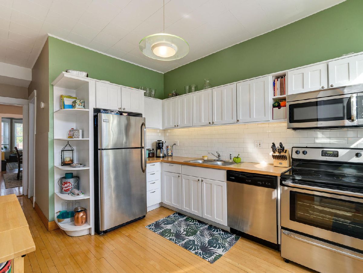
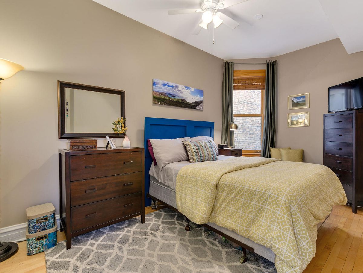
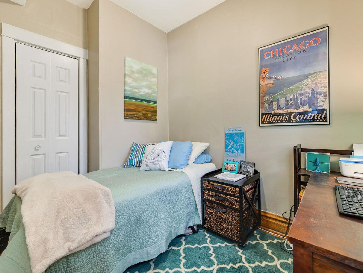
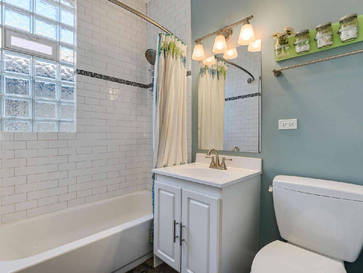
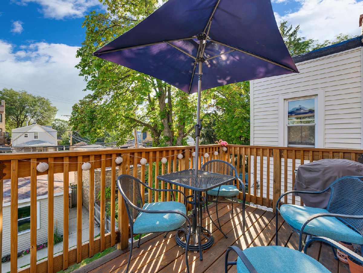
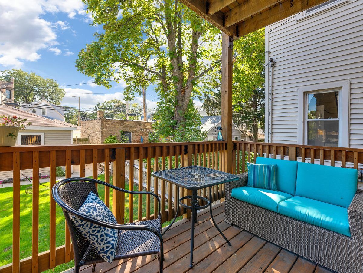
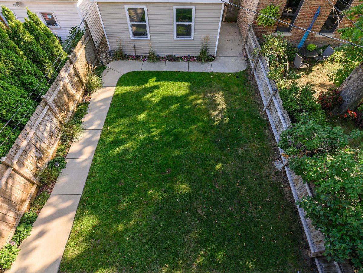
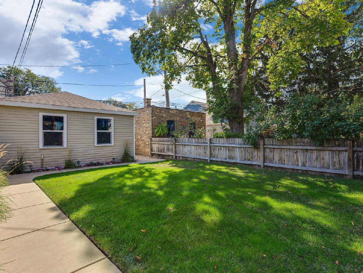
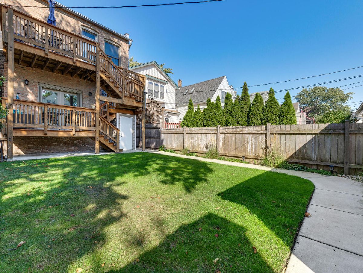
Room Specifics
Total Bedrooms: 5
Bedrooms Above Ground: 5
Bedrooms Below Ground: 0
Dimensions: —
Floor Type: —
Dimensions: —
Floor Type: —
Dimensions: —
Floor Type: —
Dimensions: —
Floor Type: —
Full Bathrooms: 4
Bathroom Amenities: —
Bathroom in Basement: —
Rooms: —
Basement Description: Finished
Other Specifics
| 2 | |
| — | |
| — | |
| — | |
| — | |
| 25 X 124 | |
| — | |
| — | |
| — | |
| — | |
| Not in DB | |
| — | |
| — | |
| — | |
| — |
Tax History
| Year | Property Taxes |
|---|---|
| 2013 | $8,122 |
| 2022 | $9,785 |
Contact Agent
Nearby Similar Homes
Nearby Sold Comparables
Contact Agent
Listing Provided By
@properties | Christie's International Real Estate

