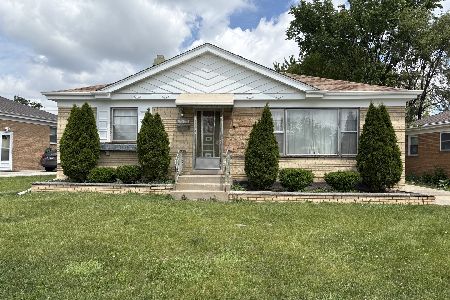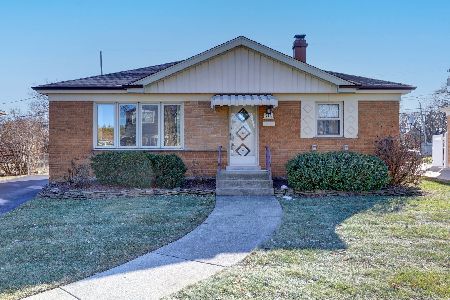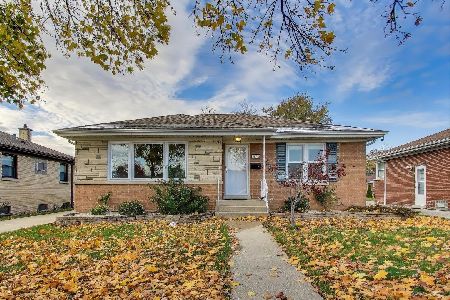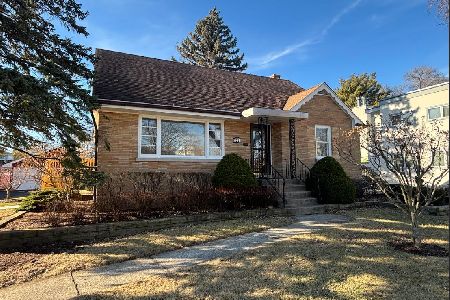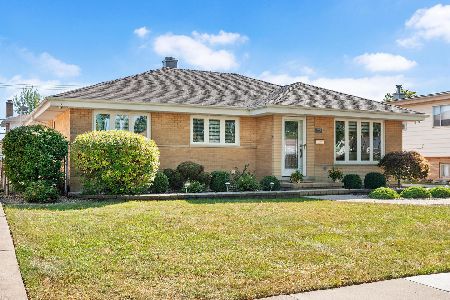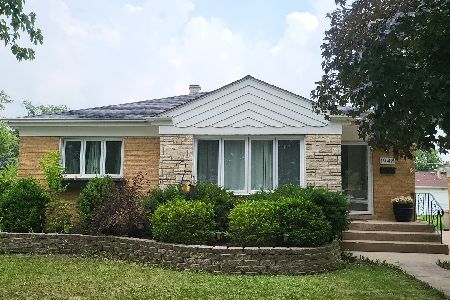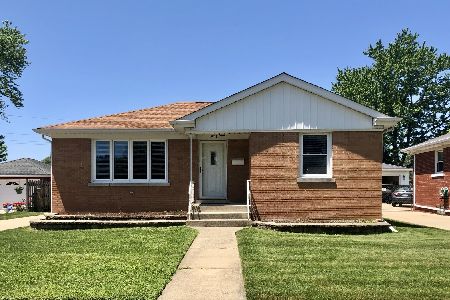1943 Boeger Avenue, Westchester, Illinois 60154
$237,000
|
Sold
|
|
| Status: | Closed |
| Sqft: | 1,220 |
| Cost/Sqft: | $193 |
| Beds: | 2 |
| Baths: | 1 |
| Year Built: | 1957 |
| Property Taxes: | $3,298 |
| Days On Market: | 2394 |
| Lot Size: | 0,16 |
Description
Meticulously maintained one level living in this one owner brick & stone ranch. Sun-infused rooms, convenient floor plan w/ neutral carpet & decor (HW floors under carpet except FR & kitchen). Formal living room w/guest closet & substantial front entry door w/oval leaded glass window. Formal dining room w/Swarovsky crystal chandelier, storage closet & recessed alcove ideal for built-in shelving. Efficient kitchen features flat front wood cabinets & textured ceramic tile floor. Hard to find main level family room addition w/ view of the backyard, sliding glass exterior door, exposed brick wall & wall-to-wall closet. Two spacious bedrooms & full bath complete the wonderful first floor living space. Finished lower level recreation room & multi-purpose utility space w/laundry, workbench & tons of storage. Paver brick front walk & driveway, 2 car det garage, large paver brick patio & beautiful backyard w/mature trees & perennials. Easy access to shopping, xpressways & airports!
Property Specifics
| Single Family | |
| — | |
| Ranch | |
| 1957 | |
| Full | |
| RANCH | |
| No | |
| 0.16 |
| Cook | |
| Fairlawn | |
| 0 / Not Applicable | |
| None | |
| Public | |
| Public Sewer | |
| 10424602 | |
| 15203180100000 |
Nearby Schools
| NAME: | DISTRICT: | DISTANCE: | |
|---|---|---|---|
|
Grade School
Westchester Primary School |
92.5 | — | |
|
Middle School
Westchester Middle School |
92.5 | Not in DB | |
|
High School
Proviso West High School |
209 | Not in DB | |
|
Alternate Elementary School
Westchester Intermediate School |
— | Not in DB | |
Property History
| DATE: | EVENT: | PRICE: | SOURCE: |
|---|---|---|---|
| 5 Aug, 2019 | Sold | $237,000 | MRED MLS |
| 29 Jun, 2019 | Under contract | $235,000 | MRED MLS |
| 28 Jun, 2019 | Listed for sale | $235,000 | MRED MLS |
Room Specifics
Total Bedrooms: 2
Bedrooms Above Ground: 2
Bedrooms Below Ground: 0
Dimensions: —
Floor Type: Carpet
Full Bathrooms: 1
Bathroom Amenities: —
Bathroom in Basement: 0
Rooms: Recreation Room,Walk In Closet
Basement Description: Finished
Other Specifics
| 2 | |
| — | |
| Brick | |
| Brick Paver Patio | |
| Mature Trees | |
| 50 X 134.62 X 52.16 X 149. | |
| Unfinished | |
| None | |
| Wood Laminate Floors, First Floor Bedroom, First Floor Full Bath, Walk-In Closet(s) | |
| Range, Refrigerator, Washer, Dryer | |
| Not in DB | |
| Sidewalks, Street Lights, Street Paved | |
| — | |
| — | |
| — |
Tax History
| Year | Property Taxes |
|---|---|
| 2019 | $3,298 |
Contact Agent
Nearby Similar Homes
Nearby Sold Comparables
Contact Agent
Listing Provided By
Smothers Realty Group

