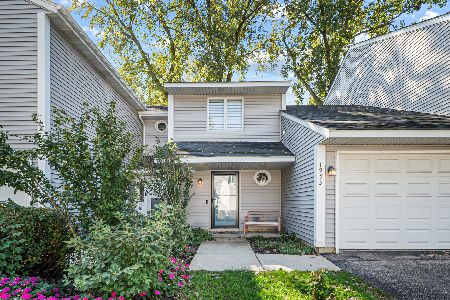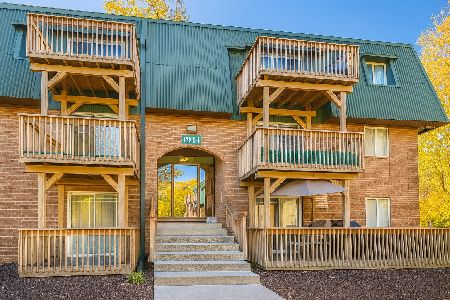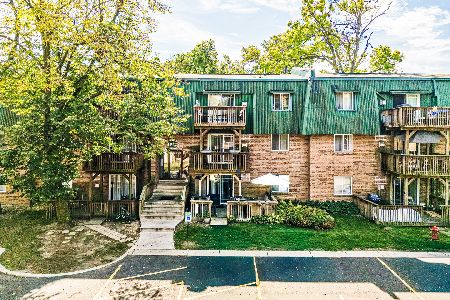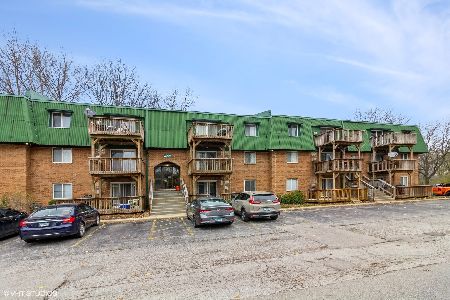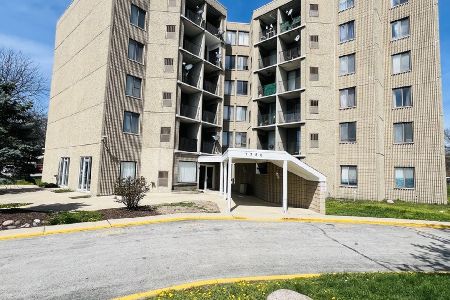1943 Charles Lane, Aurora, Illinois 60505
$151,000
|
Sold
|
|
| Status: | Closed |
| Sqft: | 1,518 |
| Cost/Sqft: | $99 |
| Beds: | 3 |
| Baths: | 3 |
| Year Built: | 1982 |
| Property Taxes: | $2,542 |
| Days On Market: | 1793 |
| Lot Size: | 0,00 |
Description
Welcome to Oak Creek West. This 3bed/2.5bath townhome is one of the largest in the subdivision and has a 2 car attached garage. You will like the large room sizes including a master bedroom with master bath and walk in closet. The living room features new floors and a cozy fireplace. Enjoy the deck and shared yard space. This home includes many updates including HWH (2013), professionally painted (2020), main level flooring (2019), bathroom updates (2020), windows (2016 with a transferable warranty). This home also comes with a Home Service Plan Warranty. Conveniently close to I-88 for easy commutes and plenty of shopping and restaurants nearby.
Property Specifics
| Condos/Townhomes | |
| 2 | |
| — | |
| 1982 | |
| None | |
| — | |
| No | |
| — |
| Kane | |
| Oak Creek West | |
| 185 / Monthly | |
| Insurance,Exterior Maintenance,Lawn Care,Snow Removal | |
| Public | |
| Public Sewer | |
| 10963481 | |
| 1512103062 |
Nearby Schools
| NAME: | DISTRICT: | DISTANCE: | |
|---|---|---|---|
|
Grade School
Mabel Odonnell Elementary School |
131 | — | |
|
Middle School
C F Simmons Middle School |
131 | Not in DB | |
|
High School
East High School |
131 | Not in DB | |
Property History
| DATE: | EVENT: | PRICE: | SOURCE: |
|---|---|---|---|
| 16 Feb, 2007 | Sold | $154,900 | MRED MLS |
| 22 Jan, 2007 | Under contract | $154,900 | MRED MLS |
| 15 Jan, 2007 | Listed for sale | $154,900 | MRED MLS |
| 30 Aug, 2013 | Sold | $75,000 | MRED MLS |
| 6 Aug, 2013 | Under contract | $82,900 | MRED MLS |
| — | Last price change | $92,900 | MRED MLS |
| 17 Dec, 2012 | Listed for sale | $109,900 | MRED MLS |
| 11 Feb, 2021 | Sold | $151,000 | MRED MLS |
| 10 Jan, 2021 | Under contract | $150,000 | MRED MLS |
| 7 Jan, 2021 | Listed for sale | $150,000 | MRED MLS |
| 26 Sep, 2022 | Sold | $185,000 | MRED MLS |
| 11 Aug, 2022 | Under contract | $185,000 | MRED MLS |
| 10 Jun, 2022 | Listed for sale | $185,000 | MRED MLS |
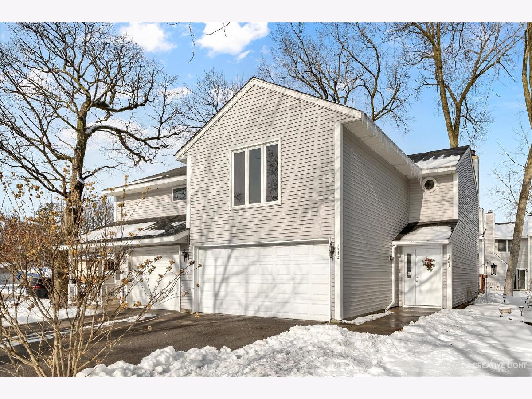
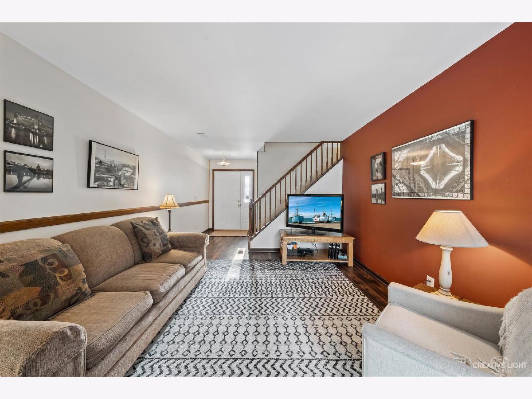
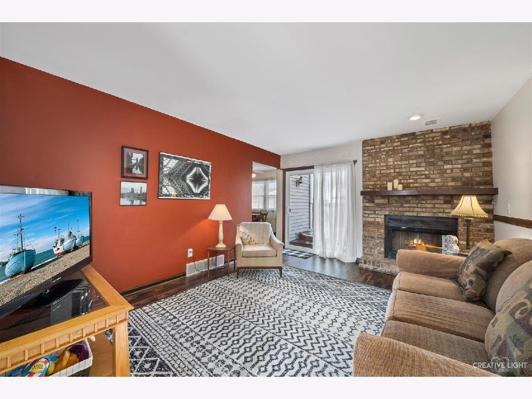
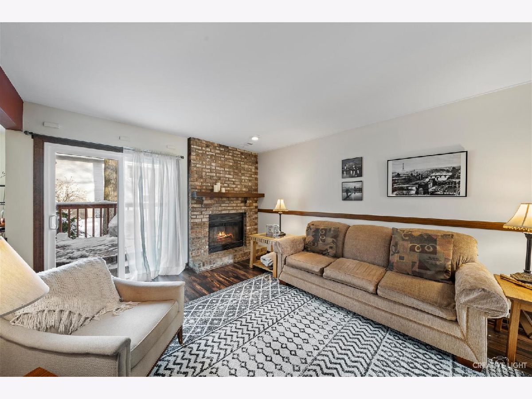
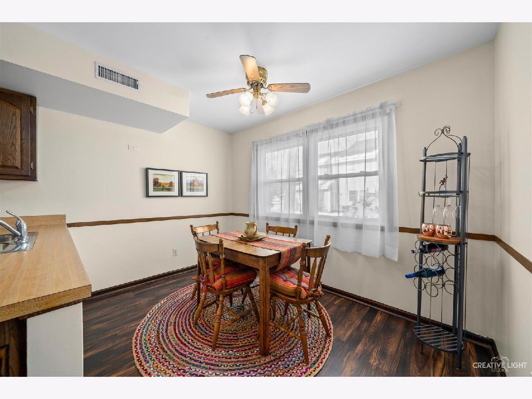
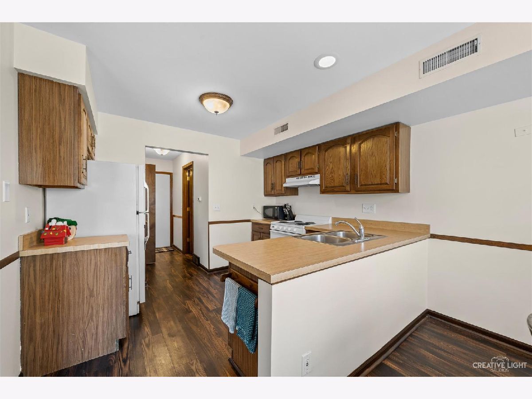
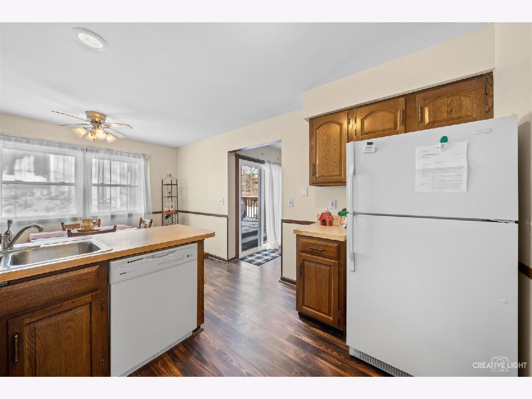
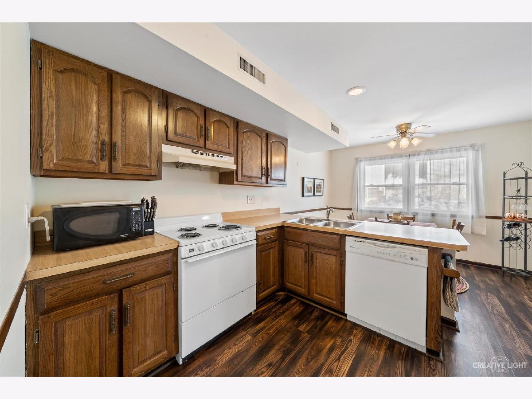
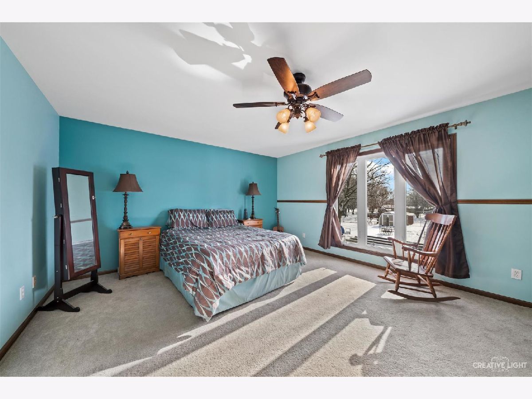
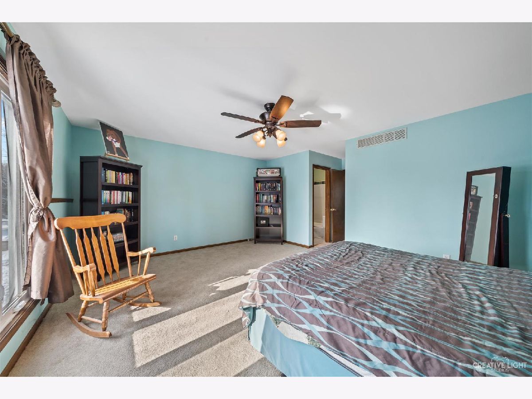
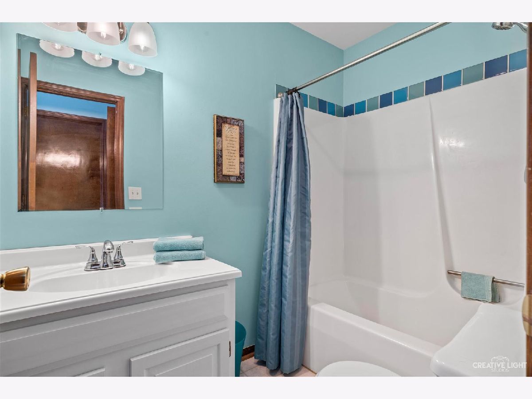
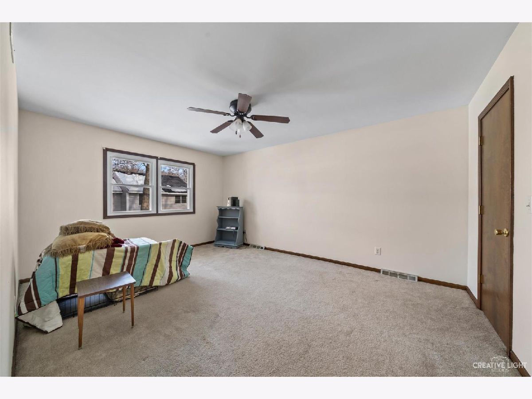
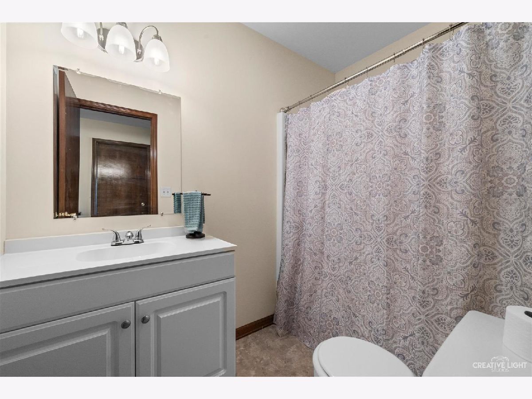
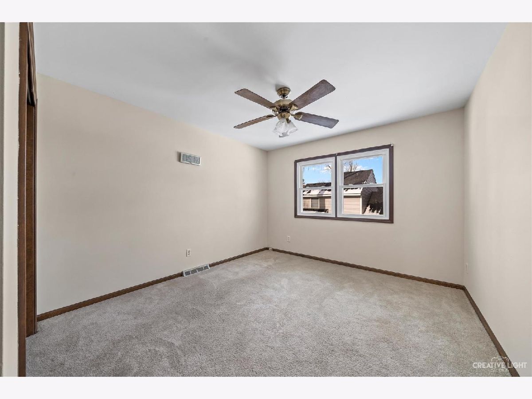
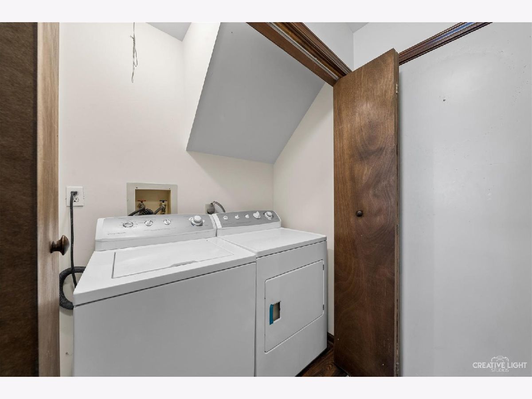
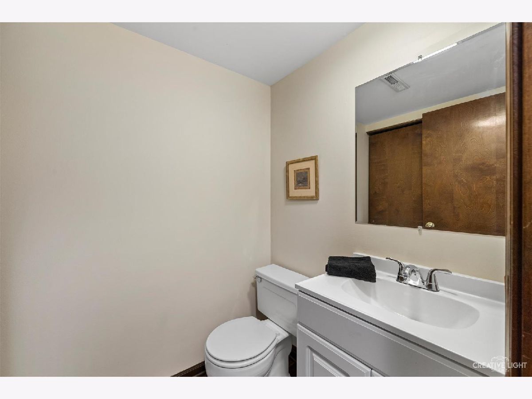
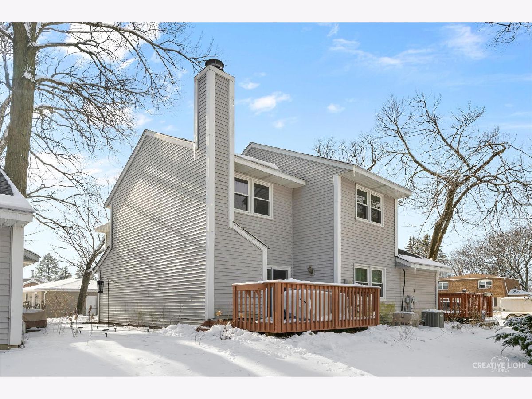
Room Specifics
Total Bedrooms: 3
Bedrooms Above Ground: 3
Bedrooms Below Ground: 0
Dimensions: —
Floor Type: Carpet
Dimensions: —
Floor Type: Carpet
Full Bathrooms: 3
Bathroom Amenities: —
Bathroom in Basement: —
Rooms: No additional rooms
Basement Description: None
Other Specifics
| 2 | |
| — | |
| Asphalt | |
| Deck | |
| — | |
| COMMON | |
| — | |
| Full | |
| First Floor Laundry, Laundry Hook-Up in Unit, Walk-In Closet(s), Some Carpeting | |
| — | |
| Not in DB | |
| — | |
| — | |
| — | |
| Wood Burning |
Tax History
| Year | Property Taxes |
|---|---|
| 2007 | $2,558 |
| 2013 | $3,262 |
| 2021 | $2,542 |
| 2022 | $2,628 |
Contact Agent
Nearby Similar Homes
Nearby Sold Comparables
Contact Agent
Listing Provided By
Keller Williams Inspire - Geneva

