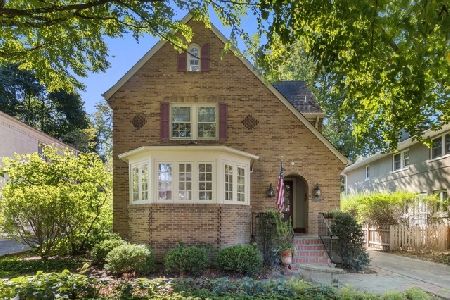1943 Kenilworth Avenue, Wilmette, Illinois 60091
$1,300,000
|
Sold
|
|
| Status: | Closed |
| Sqft: | 3,151 |
| Cost/Sqft: | $381 |
| Beds: | 4 |
| Baths: | 4 |
| Year Built: | 1938 |
| Property Taxes: | $15,346 |
| Days On Market: | 1594 |
| Lot Size: | 0,18 |
Description
Move right into this picture-perfect Wilmette home! Located in the desirable Kenilworth Gardens neighborhood, close to the Metra, schools, parks, and the beach, this home offers 4 bedrooms, 3 1/2 baths, a dedicated office, and gorgeous finishes. The beautiful hardwood floors showcase the gracious rooms sizes and charming original details. A large formal living room with access to the bluestone patio features a wood-burning fireplace and built-ins. The formal dining room is great for entertaining with direct access to the phenomenal cook's kitchen, which has been beautifully updated with custom cabinetry, a marble backsplash, gorgeous countertops, and high-end appliances. Soaring ceilings in the family room provide the perfect setting for hanging out and relaxing, and with the attached screened-in porch, you will never want to leave! Upstairs is a fantastic primary suite with a spa-like bathroom and a huge walk-in closet. The second floor also features two additional large bedrooms, a stunning hall bathroom, and an excellent dedicated office. The third floor is like a private retreat with a 4th bedroom, full bathroom, and tons of storage space. The lower level includes a large recreation room, laundry room, and even more storage. Outside is a beautiful bluestone patio, large back yard, and a 2-car detached garage. With an extensive list of improvements, including a new roof and new windows throughout, 1943 Kenilworth Avenue is hard to beat!
Property Specifics
| Single Family | |
| — | |
| Colonial | |
| 1938 | |
| Partial | |
| — | |
| No | |
| 0.18 |
| Cook | |
| — | |
| — / Not Applicable | |
| None | |
| Lake Michigan,Public | |
| Public Sewer | |
| 11210361 | |
| 05283010130000 |
Nearby Schools
| NAME: | DISTRICT: | DISTANCE: | |
|---|---|---|---|
|
Grade School
Harper Elementary School |
39 | — | |
|
Middle School
Wilmette Junior High School |
39 | Not in DB | |
|
High School
New Trier Twp H.s. Northfield/wi |
203 | Not in DB | |
|
Alternate Junior High School
Highcrest Middle School |
— | Not in DB | |
Property History
| DATE: | EVENT: | PRICE: | SOURCE: |
|---|---|---|---|
| 2 Jul, 2012 | Sold | $910,000 | MRED MLS |
| 4 Apr, 2012 | Under contract | $899,000 | MRED MLS |
| 2 Apr, 2012 | Listed for sale | $899,000 | MRED MLS |
| 14 Oct, 2021 | Sold | $1,300,000 | MRED MLS |
| 9 Sep, 2021 | Under contract | $1,199,000 | MRED MLS |
| 6 Sep, 2021 | Listed for sale | $1,199,000 | MRED MLS |
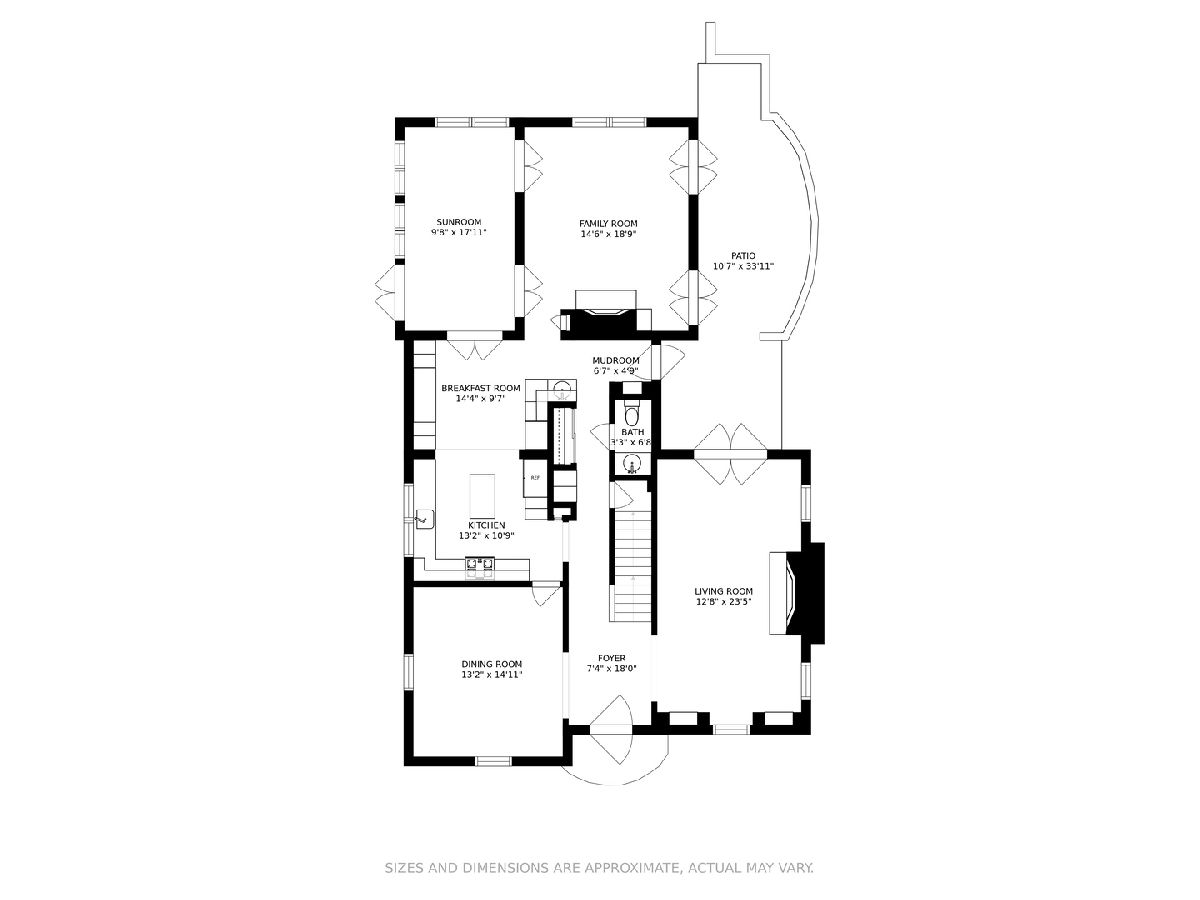
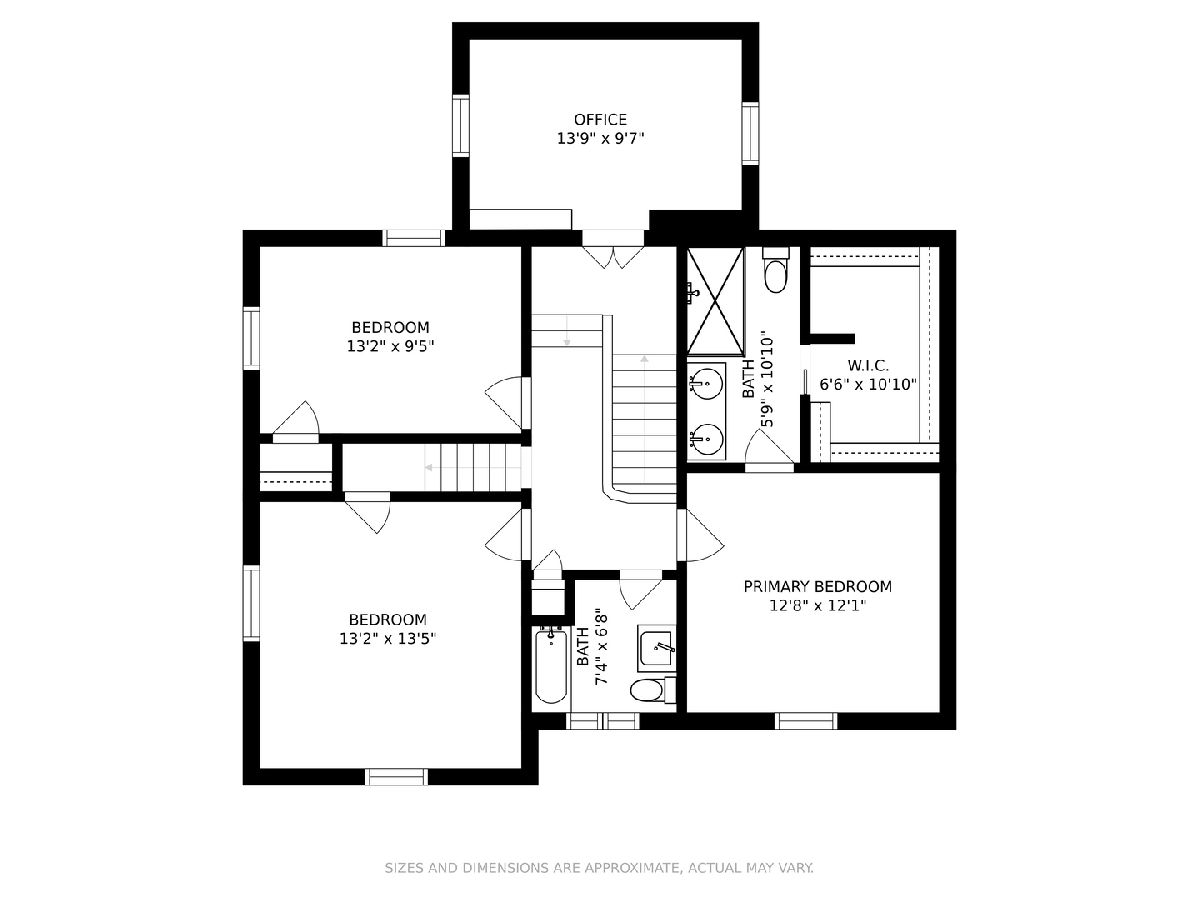
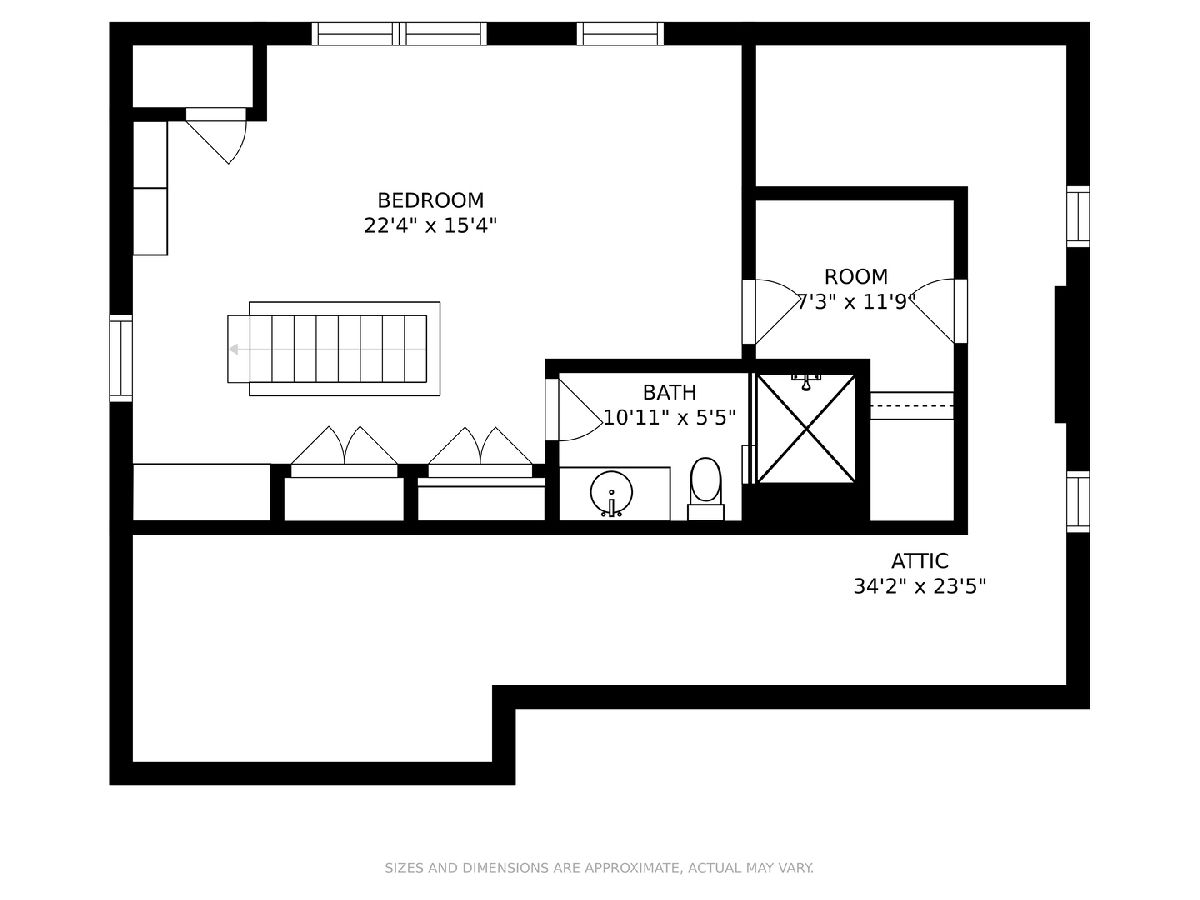
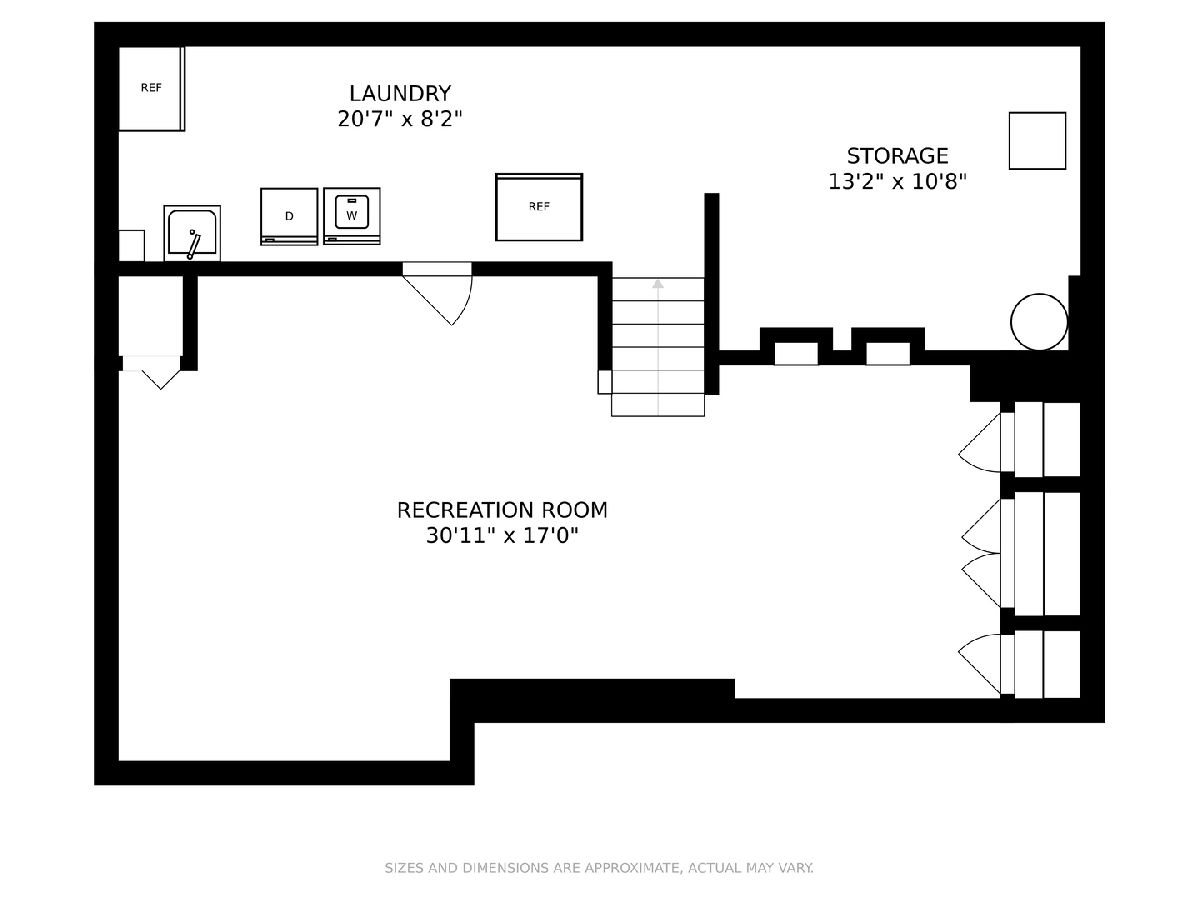

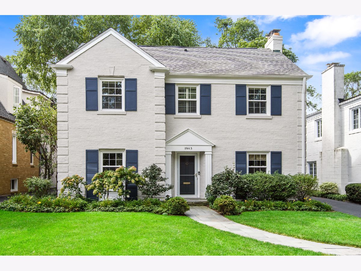
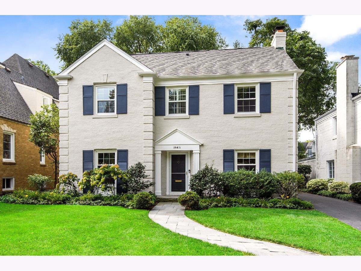
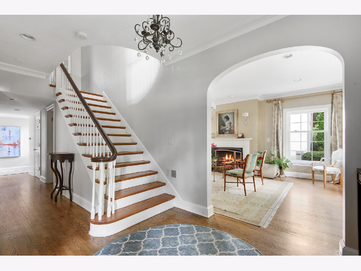
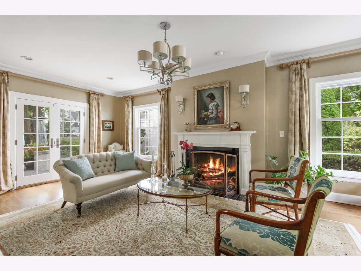
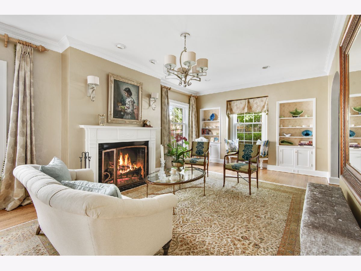

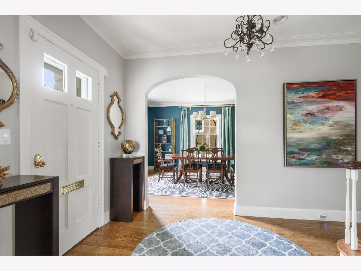
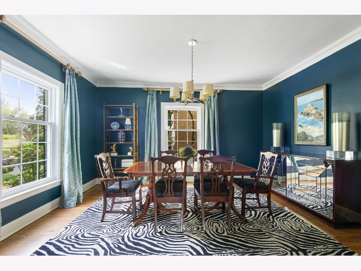
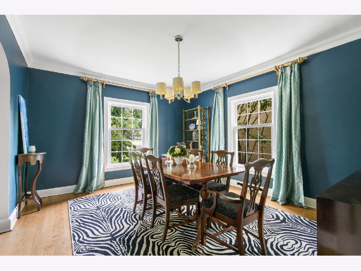
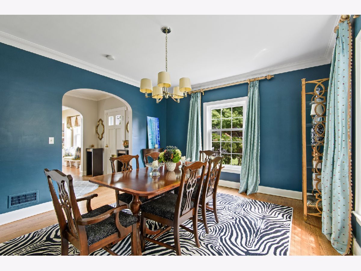
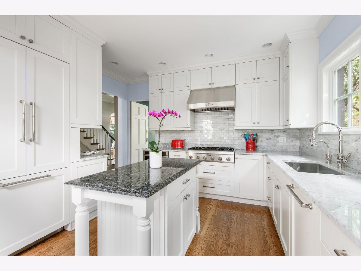
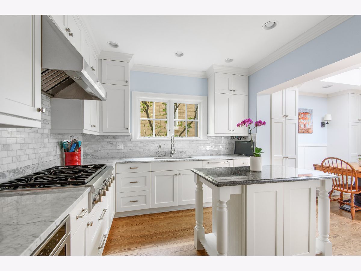
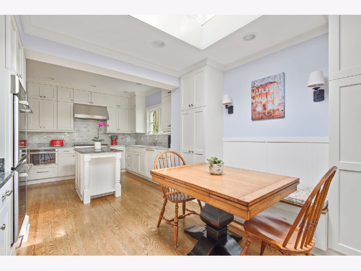
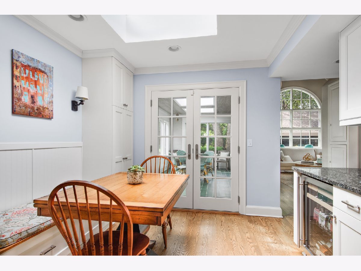
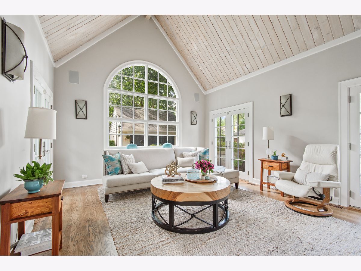
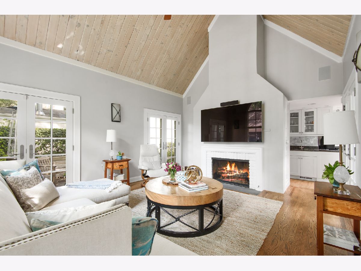
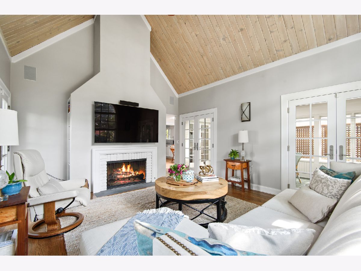
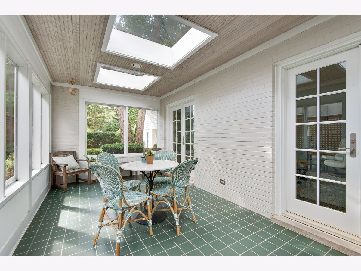
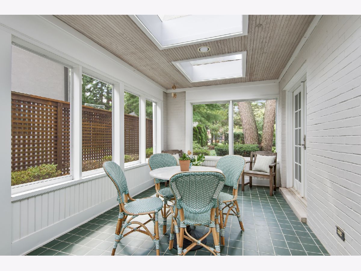
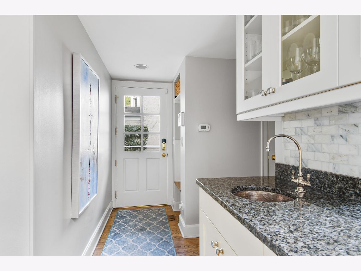
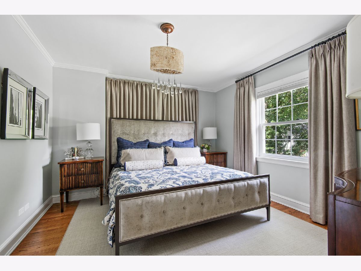
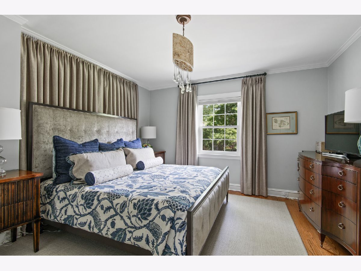
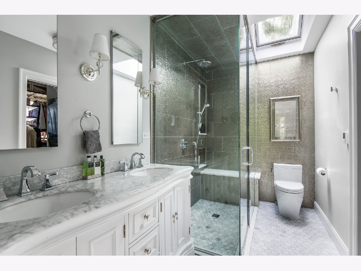
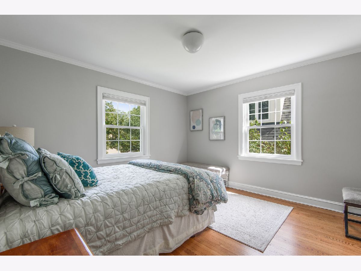
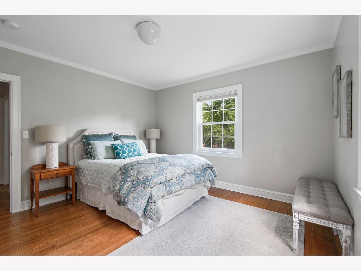
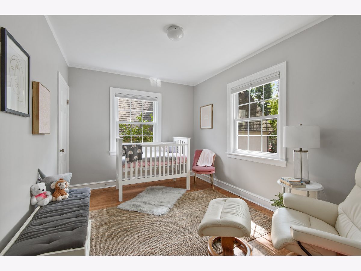
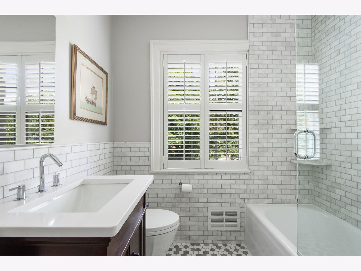
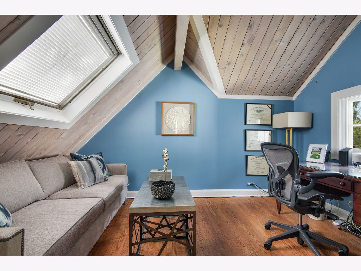

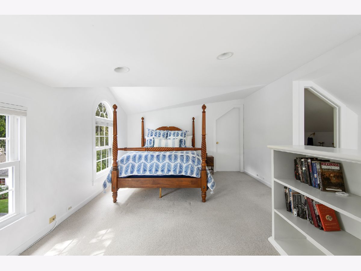
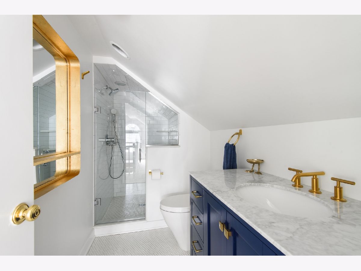
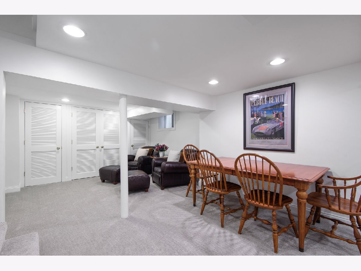
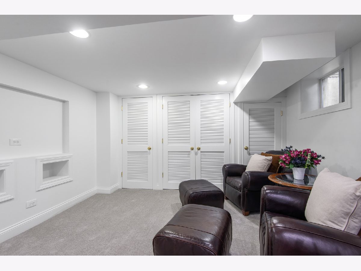
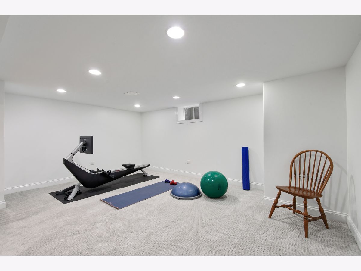
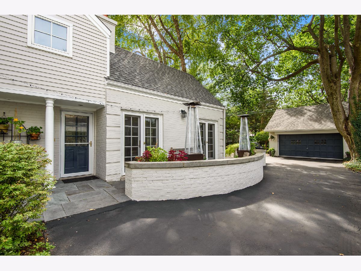

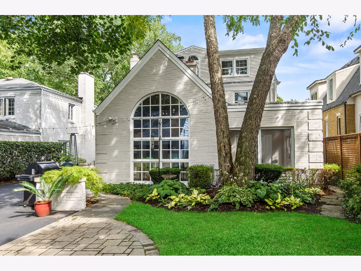
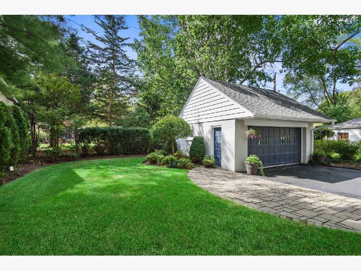
Room Specifics
Total Bedrooms: 4
Bedrooms Above Ground: 4
Bedrooms Below Ground: 0
Dimensions: —
Floor Type: Hardwood
Dimensions: —
Floor Type: Hardwood
Dimensions: —
Floor Type: Carpet
Full Bathrooms: 4
Bathroom Amenities: Steam Shower,Double Sink
Bathroom in Basement: 0
Rooms: Office,Recreation Room,Walk In Closet,Enclosed Porch,Breakfast Room
Basement Description: Partially Finished,Crawl
Other Specifics
| 2 | |
| Concrete Perimeter | |
| Asphalt | |
| Patio, Screened Patio, Storms/Screens | |
| Landscaped | |
| 54X165X50X142 | |
| Finished,Interior Stair | |
| Full | |
| Vaulted/Cathedral Ceilings, Skylight(s), Bar-Wet, Hardwood Floors, Heated Floors, Built-in Features, Walk-In Closet(s) | |
| Double Oven, Microwave, Dishwasher, High End Refrigerator, Washer, Dryer, Disposal, Wine Refrigerator, Cooktop, Range Hood | |
| Not in DB | |
| Park, Curbs, Sidewalks, Street Lights, Street Paved | |
| — | |
| — | |
| — |
Tax History
| Year | Property Taxes |
|---|---|
| 2012 | $15,366 |
| 2021 | $15,346 |
Contact Agent
Nearby Similar Homes
Nearby Sold Comparables
Contact Agent
Listing Provided By
Compass








