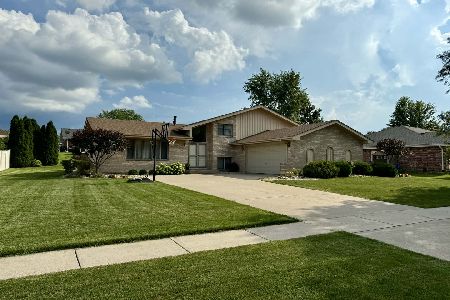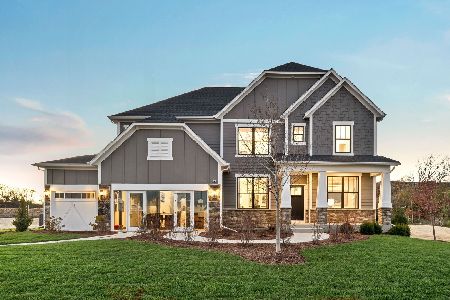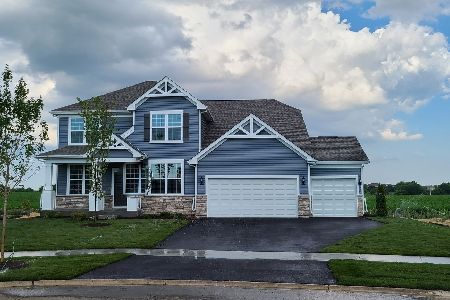19430 Yorkshire Drive, Mokena, Illinois 60448
$625,000
|
Sold
|
|
| Status: | Closed |
| Sqft: | 4,142 |
| Cost/Sqft: | $149 |
| Beds: | 5 |
| Baths: | 5 |
| Year Built: | 1995 |
| Property Taxes: | $12,442 |
| Days On Market: | 1421 |
| Lot Size: | 0,69 |
Description
Fabulous custom 5 bedroom 4.5 bath two story on premium lot backing to nature! Beautifully decorated! Features include dramatic entry with elevated ceiling, custom staircase with fluted spindles and palladium window! Open and airy two story family room with wall of windows, fireplace and hardwood floor! Stunning kitchen includes frosted brick fireplace & shiplap, eating area with beamed cathedral ceiling & bay window, tons of white cabinets, granite counters and recessed lighting! Living room/study with dual French door entry, elevated ceiling, crown molding and 3 panel window with transoms! Formal dining room with crown molding, chair rail and fluted trim! Main level master bedroom with elevated ceiling tray, 3 panel window and ceiling fan! Incredible totally renovated master bath suite with huge walk in shower, tray ceiling, dual sinks with quartz counters, separate make up prep station, new light fixtures and walk in closet! Four upper level bedrooms and two full baths including a jack & jill bath! Updated main level powder room! Main level laundry room with cabinets and service door! Partially finished basement with media/recreation/game/play areas, wet bar, full bath, walk n closet and tons of storage! Dual furnace/central air/ water heater units! Newer high end roofing system! FOUR CAR TANDUM HEATED GARAGE! Amazing yard including professional landscape including sprinklers, deck, brick pavers and pool! Close to Metra, shopping and expressways! Hurry!
Property Specifics
| Single Family | |
| — | |
| — | |
| 1995 | |
| — | |
| — | |
| No | |
| 0.69 |
| Will | |
| St. Mark | |
| 0 / Not Applicable | |
| — | |
| — | |
| — | |
| 11354007 | |
| 1909071540160000 |
Property History
| DATE: | EVENT: | PRICE: | SOURCE: |
|---|---|---|---|
| 25 Aug, 2014 | Sold | $400,000 | MRED MLS |
| 5 Aug, 2014 | Under contract | $418,500 | MRED MLS |
| — | Last price change | $438,500 | MRED MLS |
| 13 Jul, 2014 | Listed for sale | $438,500 | MRED MLS |
| 9 May, 2022 | Sold | $625,000 | MRED MLS |
| 25 Mar, 2022 | Under contract | $619,000 | MRED MLS |
| 22 Mar, 2022 | Listed for sale | $619,000 | MRED MLS |
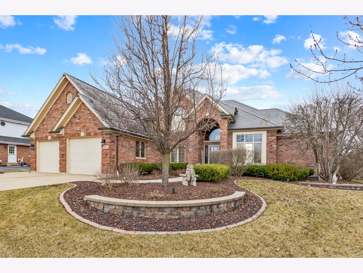
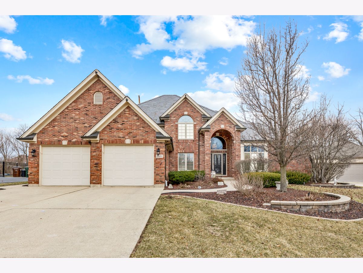
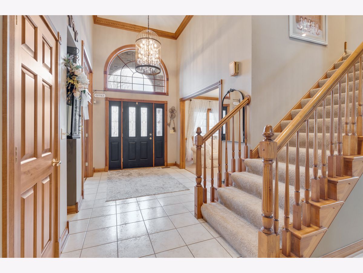
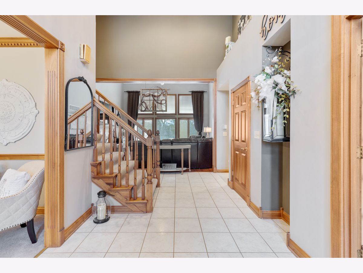
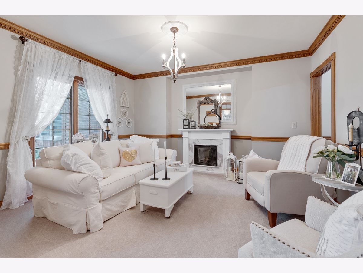
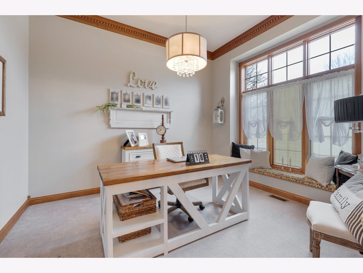
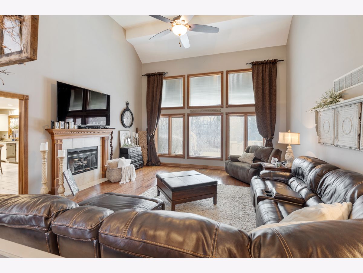
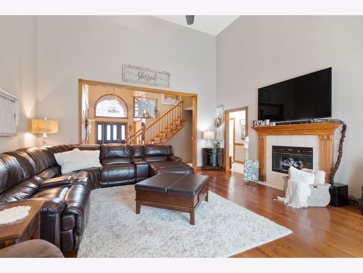
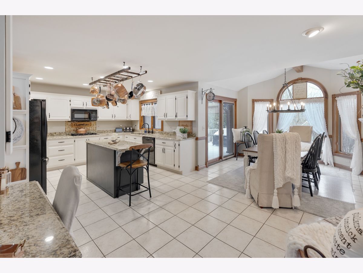
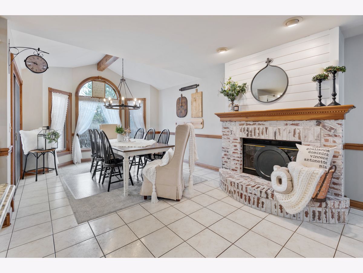
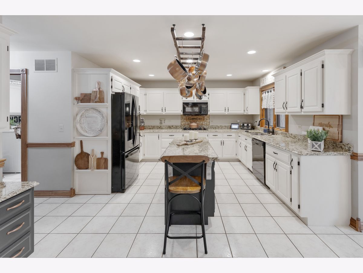
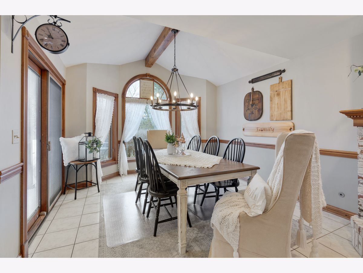
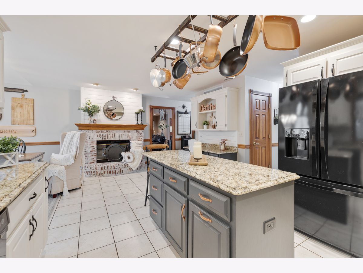
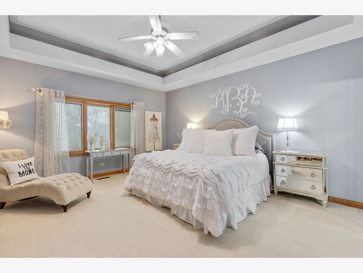
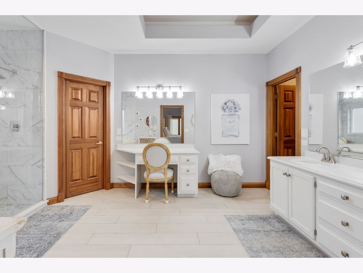
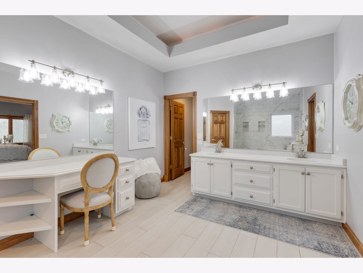
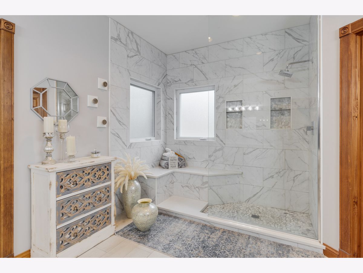
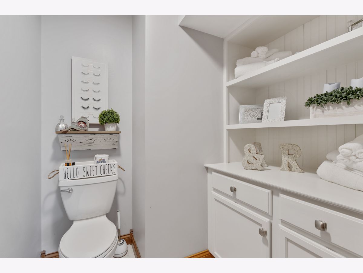
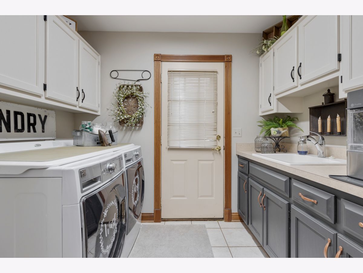
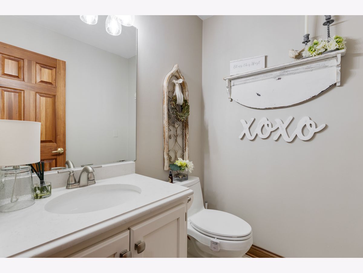
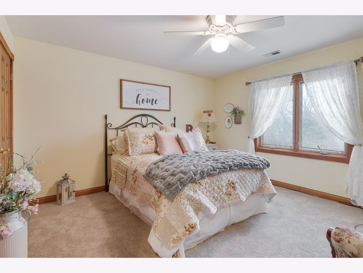
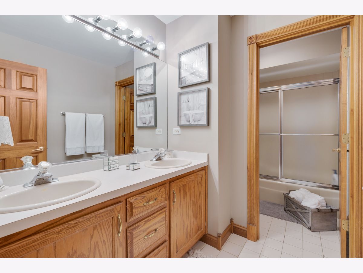
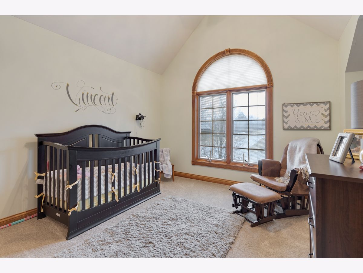
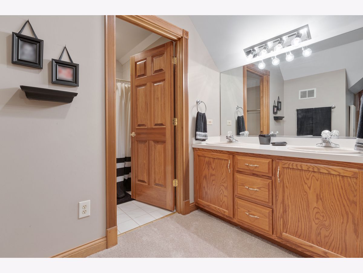
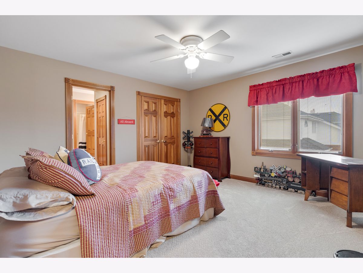
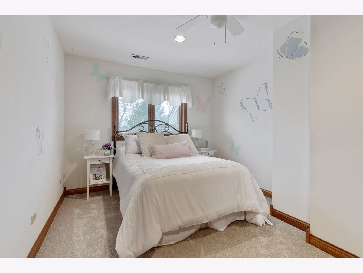
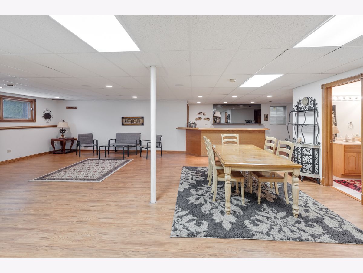
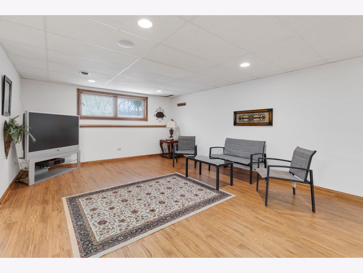
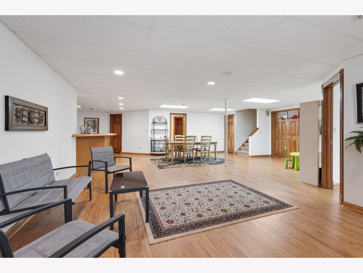
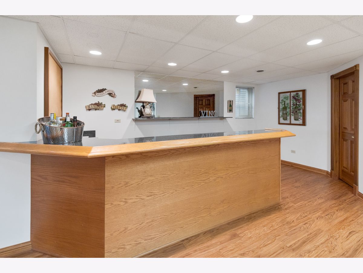
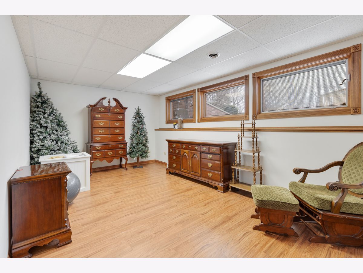
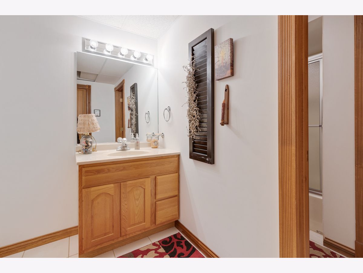
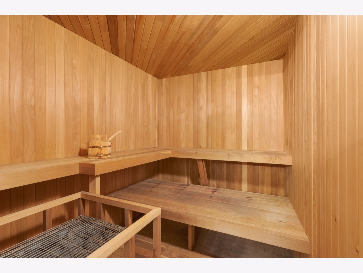
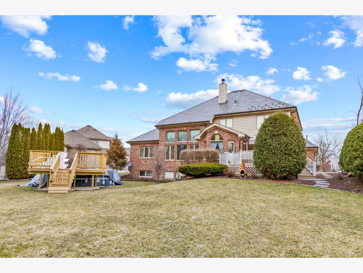
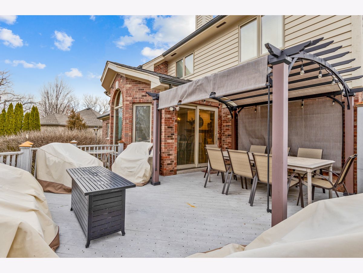
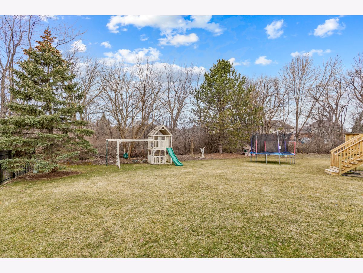
Room Specifics
Total Bedrooms: 5
Bedrooms Above Ground: 5
Bedrooms Below Ground: 0
Dimensions: —
Floor Type: —
Dimensions: —
Floor Type: —
Dimensions: —
Floor Type: —
Dimensions: —
Floor Type: —
Full Bathrooms: 5
Bathroom Amenities: Separate Shower,Double Sink
Bathroom in Basement: 1
Rooms: —
Basement Description: Partially Finished
Other Specifics
| 4 | |
| — | |
| Concrete | |
| — | |
| — | |
| 99X327X100X279 | |
| — | |
| — | |
| — | |
| — | |
| Not in DB | |
| — | |
| — | |
| — | |
| — |
Tax History
| Year | Property Taxes |
|---|---|
| 2014 | $8,379 |
| 2022 | $12,442 |
Contact Agent
Nearby Similar Homes
Nearby Sold Comparables
Contact Agent
Listing Provided By
Murphy Real Estate Grp

