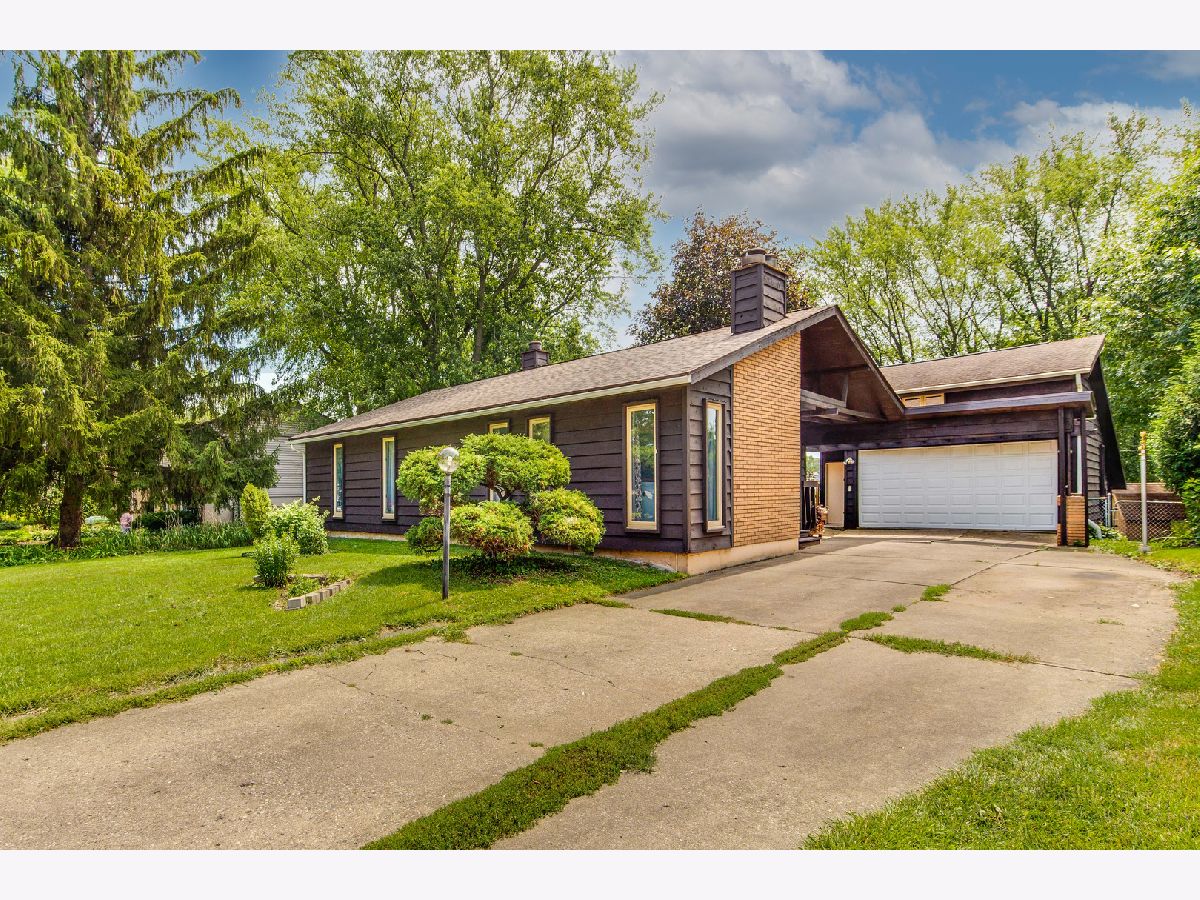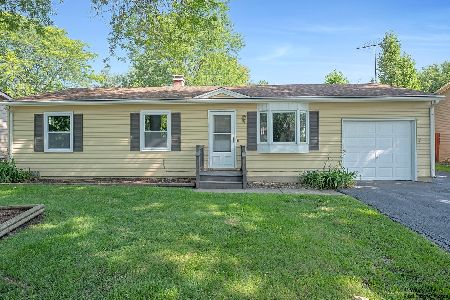19431 Harvard Avenue, Mundelein, Illinois 60060
$260,000
|
Sold
|
|
| Status: | Closed |
| Sqft: | 1,489 |
| Cost/Sqft: | $168 |
| Beds: | 3 |
| Baths: | 2 |
| Year Built: | 1962 |
| Property Taxes: | $7,571 |
| Days On Market: | 1624 |
| Lot Size: | 0,23 |
Description
**MULTIPLE OFFERS RECEIVED - HIGHEST AND BEST OFFERS DUE TUESDAY, 8/17/21 by 7:00pm.**This nicely updated and open ranch home is ready for its new family! Both bathrooms are updated and the kitchen features beautiful light cabinetry, granite countertops and stainless steel appliances. The main level is open, light and bright and features a fireplace in the living room. The full basement is partially finished and has a large workshop area and separate laundry room - the possibilities are endless in the basement. Be sure to check out the large (19' x 14') attached workshop behind the garage, the perfect shop/studio for your projects and hobbies. Garage has an upstairs and a bright studio with doors to large yard. The huge yard is perfect for playing, bonfires and family BBQs. Enjoy the privacy of backing up to open space. Charming neighborhood and ready for you! Convenient location to all that Mundelein and Lake County have to offer. Don't wait - this one won't last long!!
Property Specifics
| Single Family | |
| — | |
| Contemporary | |
| 1962 | |
| Full | |
| RANCH | |
| No | |
| 0.23 |
| Lake | |
| North Hills | |
| 0 / Not Applicable | |
| None | |
| Public | |
| Public Sewer | |
| 11189851 | |
| 10132010190000 |
Nearby Schools
| NAME: | DISTRICT: | DISTANCE: | |
|---|---|---|---|
|
High School
Mundelein Cons High School |
120 | Not in DB | |
Property History
| DATE: | EVENT: | PRICE: | SOURCE: |
|---|---|---|---|
| 24 Sep, 2013 | Sold | $145,000 | MRED MLS |
| 1 Aug, 2013 | Under contract | $169,900 | MRED MLS |
| 20 Jul, 2013 | Listed for sale | $169,900 | MRED MLS |
| 10 Nov, 2021 | Sold | $260,000 | MRED MLS |
| 26 Aug, 2021 | Under contract | $250,000 | MRED MLS |
| 13 Aug, 2021 | Listed for sale | $250,000 | MRED MLS |

Room Specifics
Total Bedrooms: 3
Bedrooms Above Ground: 3
Bedrooms Below Ground: 0
Dimensions: —
Floor Type: Wood Laminate
Dimensions: —
Floor Type: Wood Laminate
Full Bathrooms: 2
Bathroom Amenities: —
Bathroom in Basement: 0
Rooms: Bonus Room,Foyer,Utility Room-Lower Level,Workshop
Basement Description: Partially Finished
Other Specifics
| 2 | |
| — | |
| Concrete | |
| Deck, Patio | |
| Fenced Yard,Wooded | |
| 70 X 145 | |
| — | |
| — | |
| Hardwood Floors, First Floor Bedroom, First Floor Full Bath, Built-in Features, Open Floorplan | |
| Range | |
| Not in DB | |
| — | |
| — | |
| — | |
| Wood Burning, Gas Starter |
Tax History
| Year | Property Taxes |
|---|---|
| 2013 | $4,604 |
| 2021 | $7,571 |
Contact Agent
Nearby Similar Homes
Nearby Sold Comparables
Contact Agent
Listing Provided By
Coldwell Banker Real Estate Group






