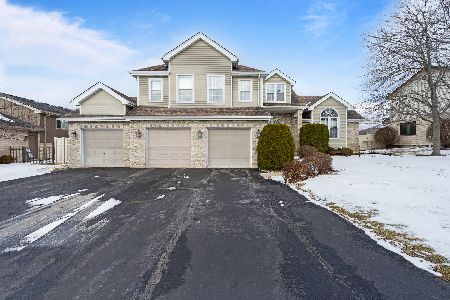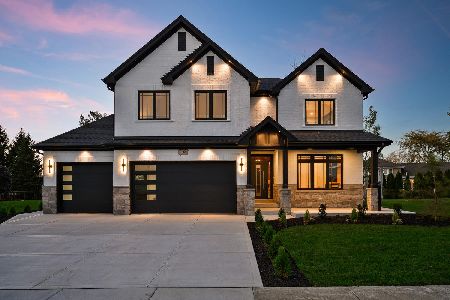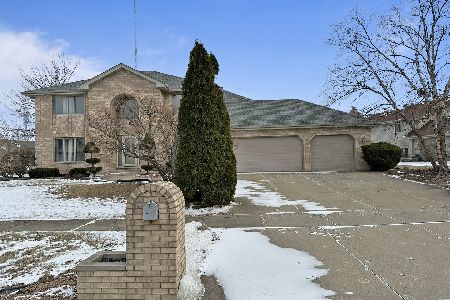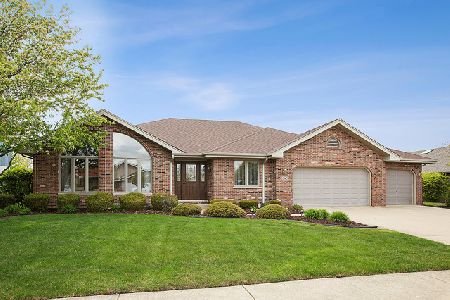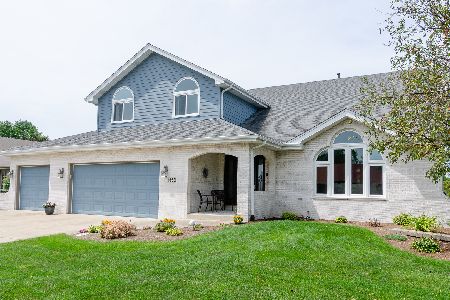19433 York Drive, Mokena, Illinois 60448
$442,500
|
Sold
|
|
| Status: | Closed |
| Sqft: | 3,120 |
| Cost/Sqft: | $144 |
| Beds: | 4 |
| Baths: | 3 |
| Year Built: | 1997 |
| Property Taxes: | $13,912 |
| Days On Market: | 455 |
| Lot Size: | 0,29 |
Description
Your Perfect Home Awaits! Welcome to this stunning oversized split-level home nestled in beautiful Grasmere of Mokena. With picturesque pond views and a spacious yard, this property offers the tranquility you've been searching for. Step inside to discover an abundance of natural light pouring through skylights, highlighting the open and airy layout. The oversized master bedroom is a true retreat, featuring a massive walk-in closet and a private bath. Each room is meticulously maintained, ensuring a move-in-ready experience. The finished basement adds extra living space, ideal for a home office, gym, or entertainment area. The home boasts a three-car garage, perfect for car enthusiasts or extra storage. Outside, the oversized deck invites you to relax and enjoy the peaceful surroundings, making it perfect for outdoor gatherings or quiet moments. Don't miss out on this rare opportunity to own a home that combines luxury, comfort, and serene living!
Property Specifics
| Single Family | |
| — | |
| — | |
| 1997 | |
| — | |
| — | |
| No | |
| 0.29 |
| Will | |
| Grasmere | |
| 0 / Not Applicable | |
| — | |
| — | |
| — | |
| 12218105 | |
| 1909092080030000 |
Property History
| DATE: | EVENT: | PRICE: | SOURCE: |
|---|---|---|---|
| 31 Jan, 2018 | Under contract | $0 | MRED MLS |
| 1 Jan, 2018 | Listed for sale | $0 | MRED MLS |
| 25 Mar, 2020 | Under contract | $0 | MRED MLS |
| 2 Mar, 2020 | Listed for sale | $0 | MRED MLS |
| 16 May, 2022 | Listed for sale | $0 | MRED MLS |
| 5 Feb, 2025 | Sold | $442,500 | MRED MLS |
| 28 Dec, 2024 | Under contract | $449,900 | MRED MLS |
| 27 Nov, 2024 | Listed for sale | $449,900 | MRED MLS |
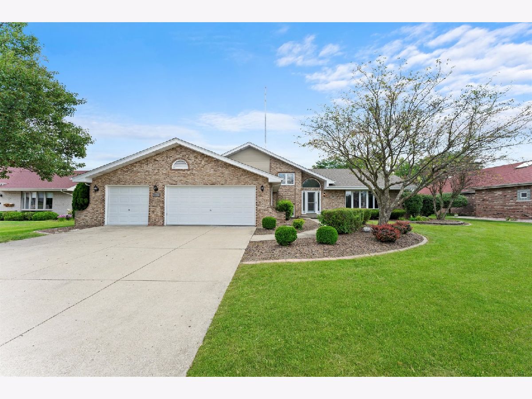
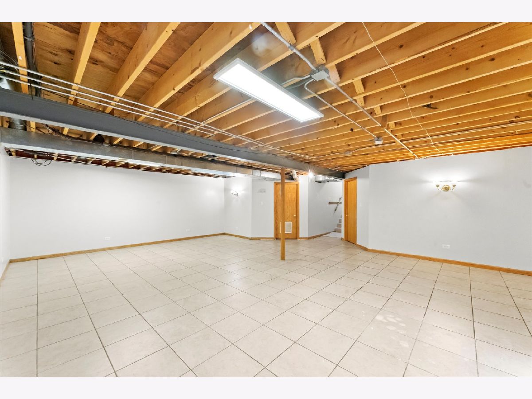
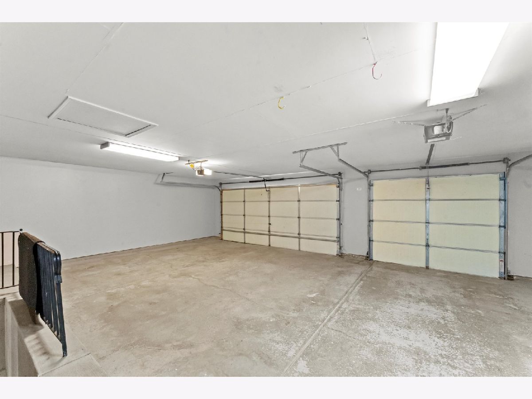
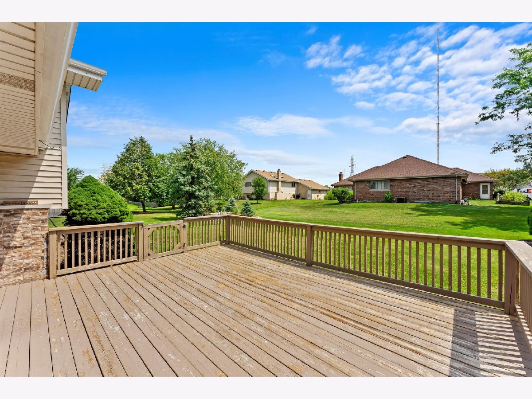
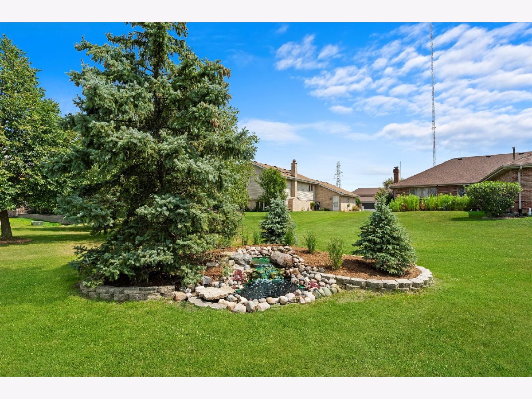
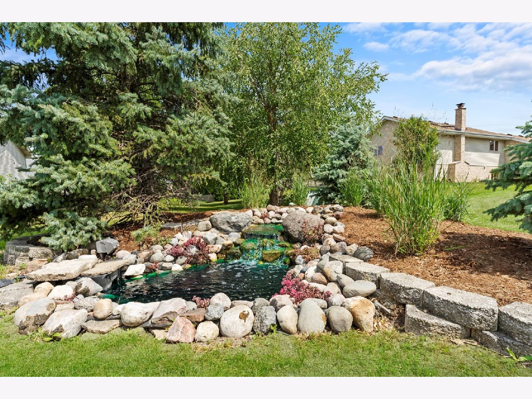
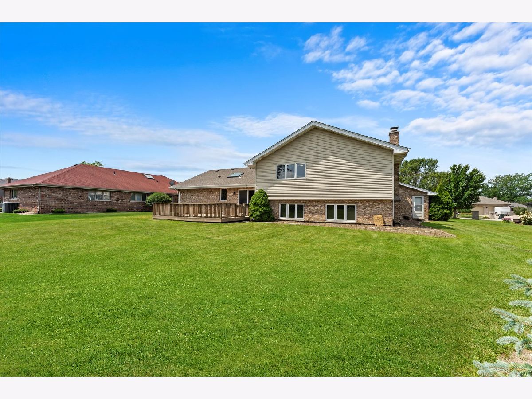
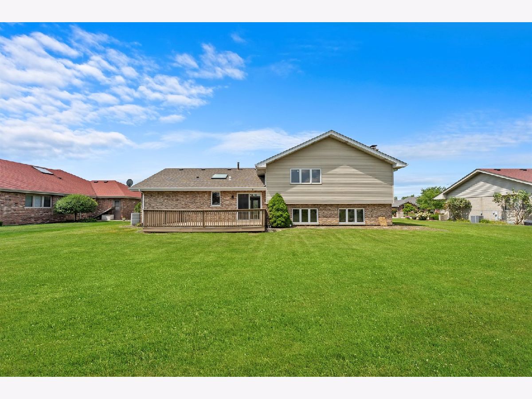
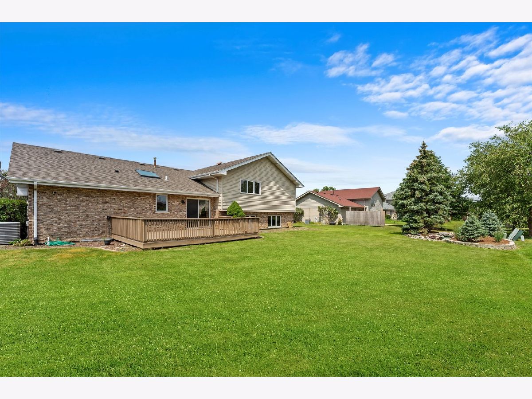
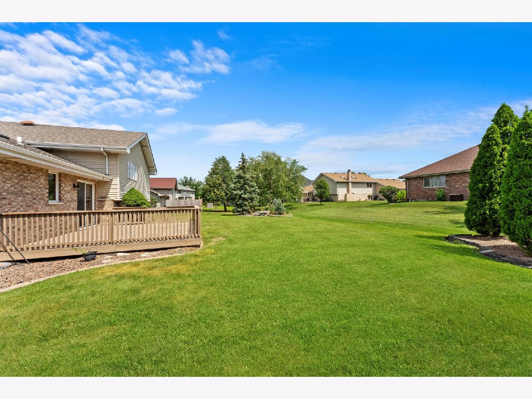
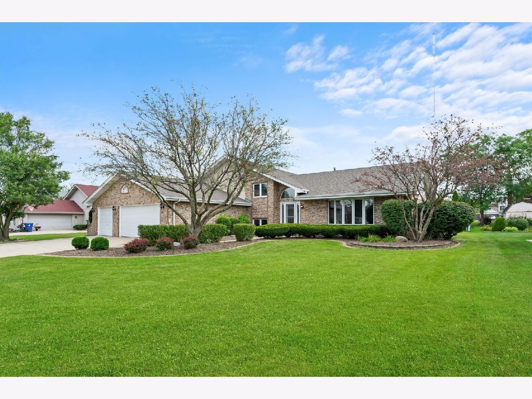
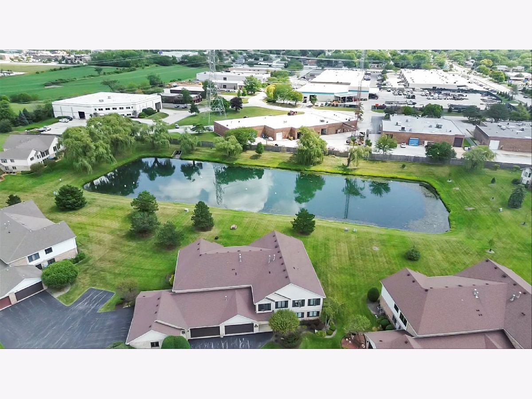
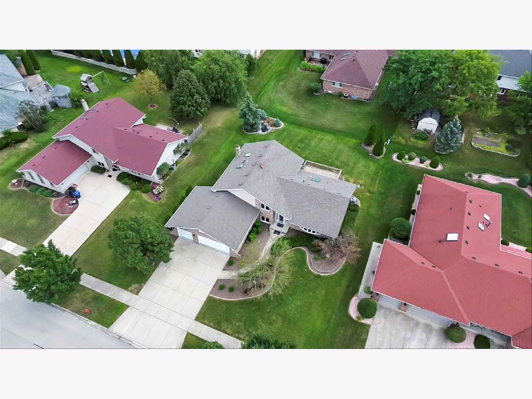
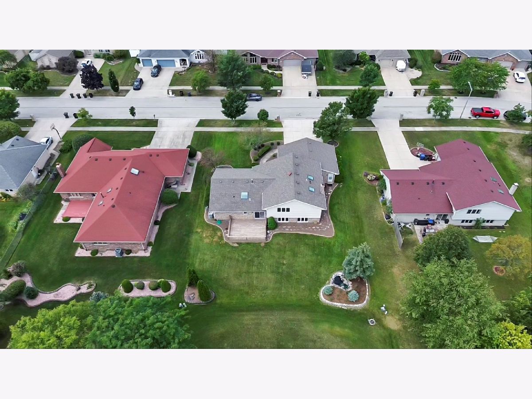
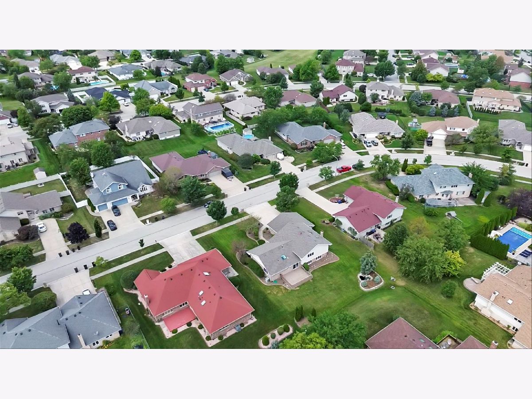
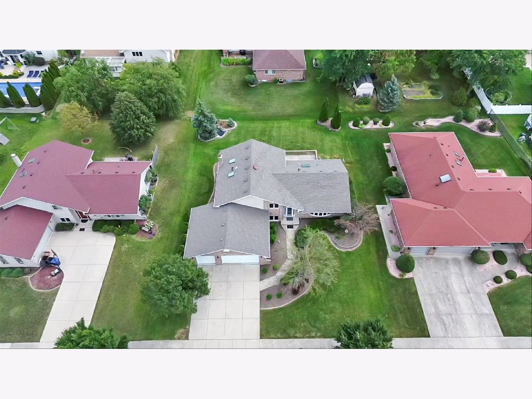
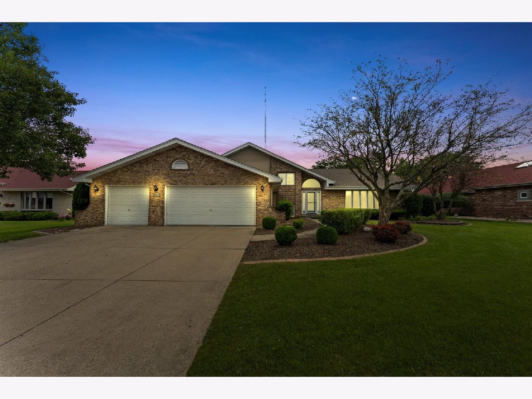
Room Specifics
Total Bedrooms: 4
Bedrooms Above Ground: 4
Bedrooms Below Ground: 0
Dimensions: —
Floor Type: —
Dimensions: —
Floor Type: —
Dimensions: —
Floor Type: —
Full Bathrooms: 3
Bathroom Amenities: Whirlpool,Separate Shower
Bathroom in Basement: 0
Rooms: —
Basement Description: Finished
Other Specifics
| 3 | |
| — | |
| Concrete | |
| — | |
| — | |
| 90X140 | |
| — | |
| — | |
| — | |
| — | |
| Not in DB | |
| — | |
| — | |
| — | |
| — |
Tax History
| Year | Property Taxes |
|---|---|
| 2025 | $13,912 |
Contact Agent
Nearby Similar Homes
Contact Agent
Listing Provided By
RE/MAX 10

