1944 Elmwood Avenue, Wilmette, Illinois 60091
$1,125,000
|
Sold
|
|
| Status: | Closed |
| Sqft: | 3,415 |
| Cost/Sqft: | $336 |
| Beds: | 4 |
| Baths: | 6 |
| Year Built: | 2001 |
| Property Taxes: | $26,148 |
| Days On Market: | 1921 |
| Lot Size: | 0,15 |
Description
Beautiful recently built brick home in desirable Kenilworth Gardens neighborhood. Inviting Living Room adorned with comforting fireplace opens to the Formal Dining area complete with crystal chandelier, chair rail and crown molding. Gourmet kitchen boasts ample cherry wood cabinetry, granite countertop, high end stainless steal appliances, and eat-in breakfast area. Here the house opens into the large Family Room with cathedral ceilings, 2nd fireplace and elegant French Doors direct access to the patio and enclosed yard. Powder room and large coat closet ready to be converted to mudroom complete the level. 2nd floor hosts large primary bedroom with cathedral ceilings, WIC, and en-suite with jacuzzi tub, double vanity, standing shower, private water closet. Additional 2 bedrooms with cathedral ceilings connected by Jack-n-Jill bath. 3rd room and additional full bath complete the level. Top floor boasts beautiful sundrenched private office, built-in shelving and full bathroom. Newly refinished basement level has 10' high ceilings and offers Recreation Room with 3rd fireplace, plumbing for wet-bar, 5th bedroom or office with WIC, and full bathroom. Attached large 2 car garage, freshly painted walls and newly refinished hardwood floors gleam warmly throughout. Newer dual zone heating, sump with back-up, large newer water heater, and new AC unit. Located across from Mallinckrodt Park, close to schools, restaurants and shopping, not to mention all of the fabulous neighborhood events and activities. This seller is very motivated. Welcome to your new home!
Property Specifics
| Single Family | |
| — | |
| — | |
| 2001 | |
| Full | |
| — | |
| No | |
| 0.15 |
| Cook | |
| — | |
| — / Not Applicable | |
| None | |
| Lake Michigan,Public | |
| Public Sewer | |
| 10890521 | |
| 05283080470000 |
Nearby Schools
| NAME: | DISTRICT: | DISTANCE: | |
|---|---|---|---|
|
Grade School
Harper Elementary School |
39 | — | |
|
Middle School
Highcrest Middle School |
39 | Not in DB | |
|
High School
New Trier Twp H.s. Northfield/wi |
203 | Not in DB | |
|
Alternate Junior High School
Wilmette Junior High School |
— | Not in DB | |
Property History
| DATE: | EVENT: | PRICE: | SOURCE: |
|---|---|---|---|
| 15 Mar, 2021 | Sold | $1,125,000 | MRED MLS |
| 1 Feb, 2021 | Under contract | $1,149,000 | MRED MLS |
| — | Last price change | $1,199,999 | MRED MLS |
| 16 Oct, 2020 | Listed for sale | $1,250,000 | MRED MLS |
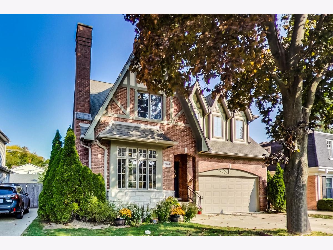
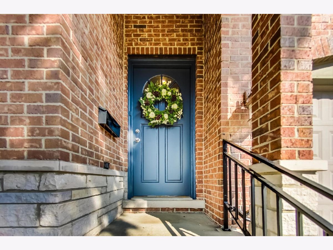
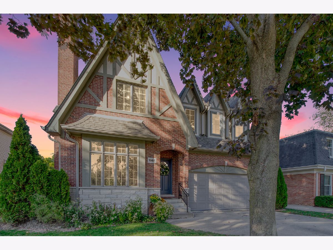
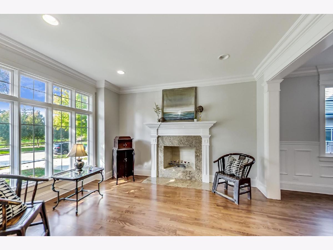
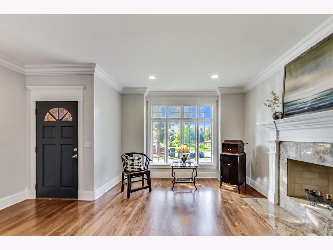
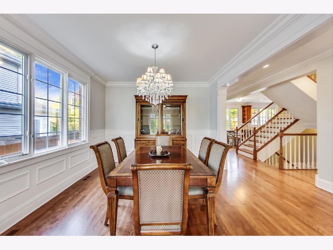
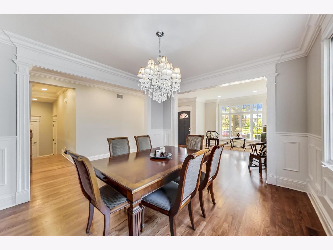
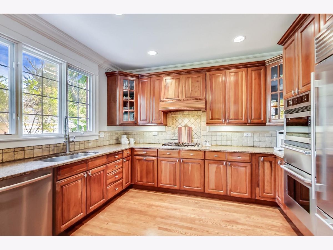
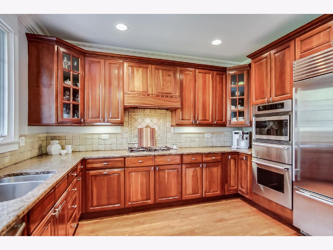
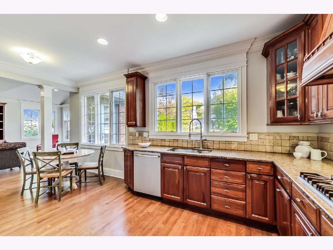
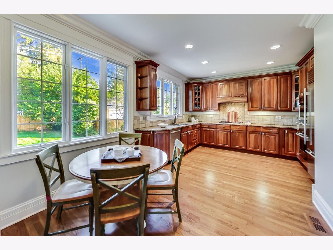
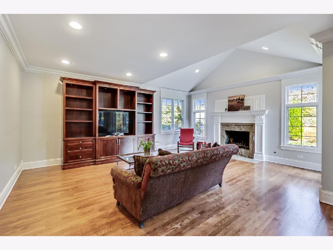
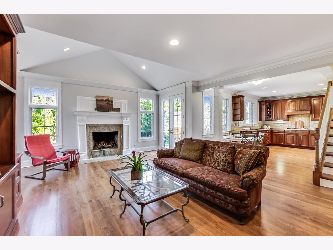
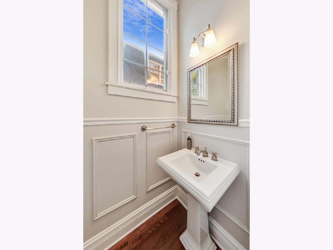
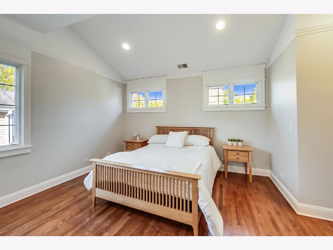
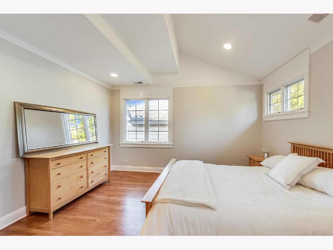
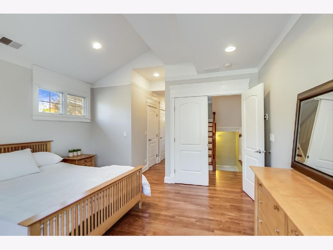
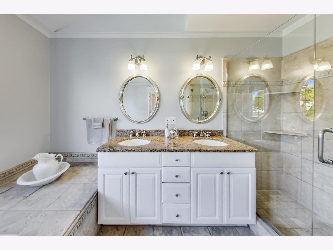
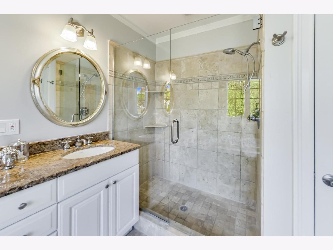
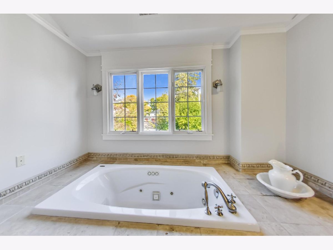
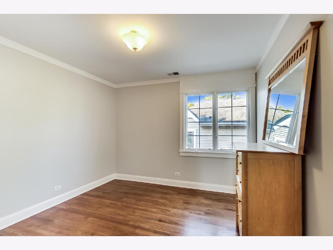
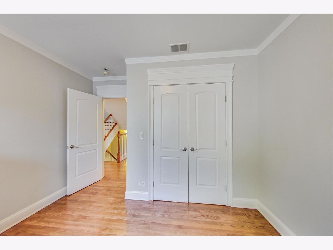
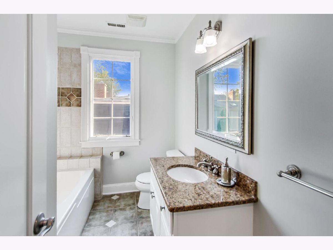
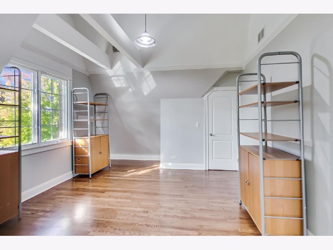
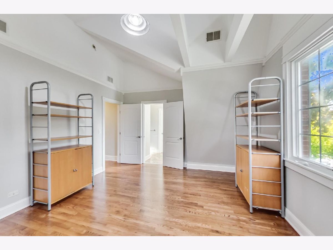
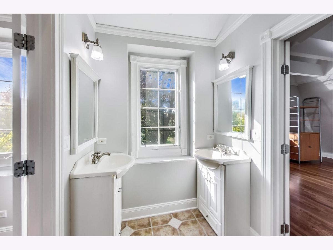
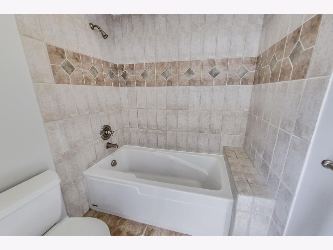
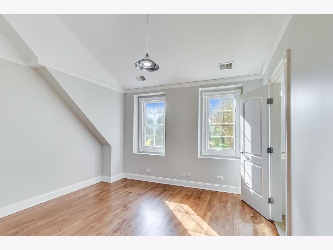
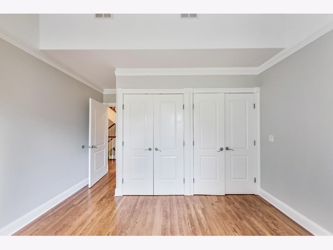
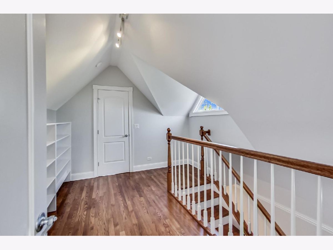
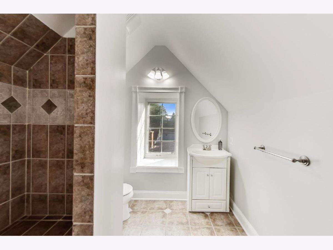
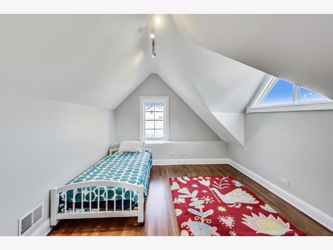
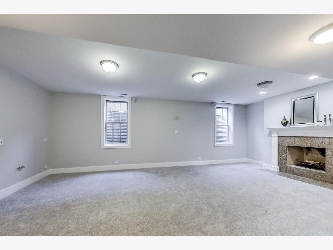
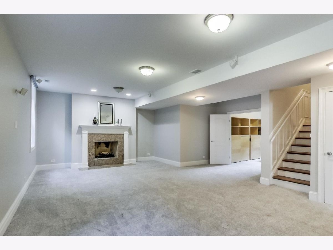
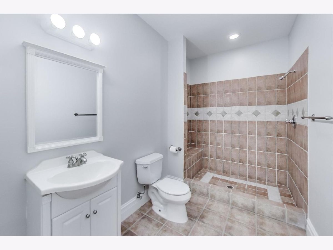
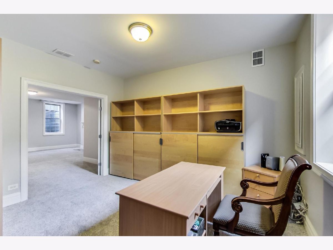
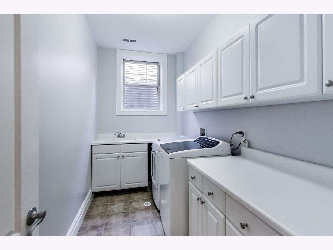
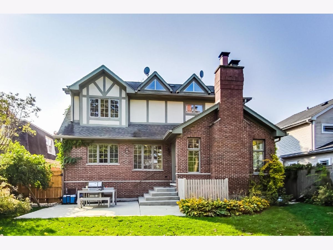
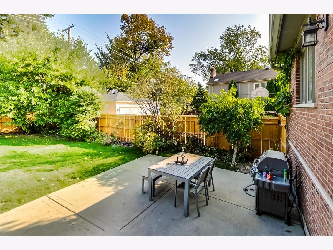
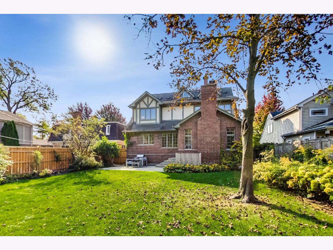
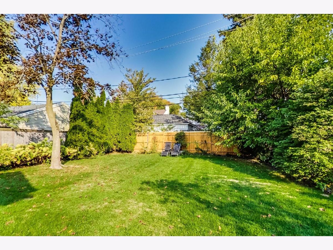
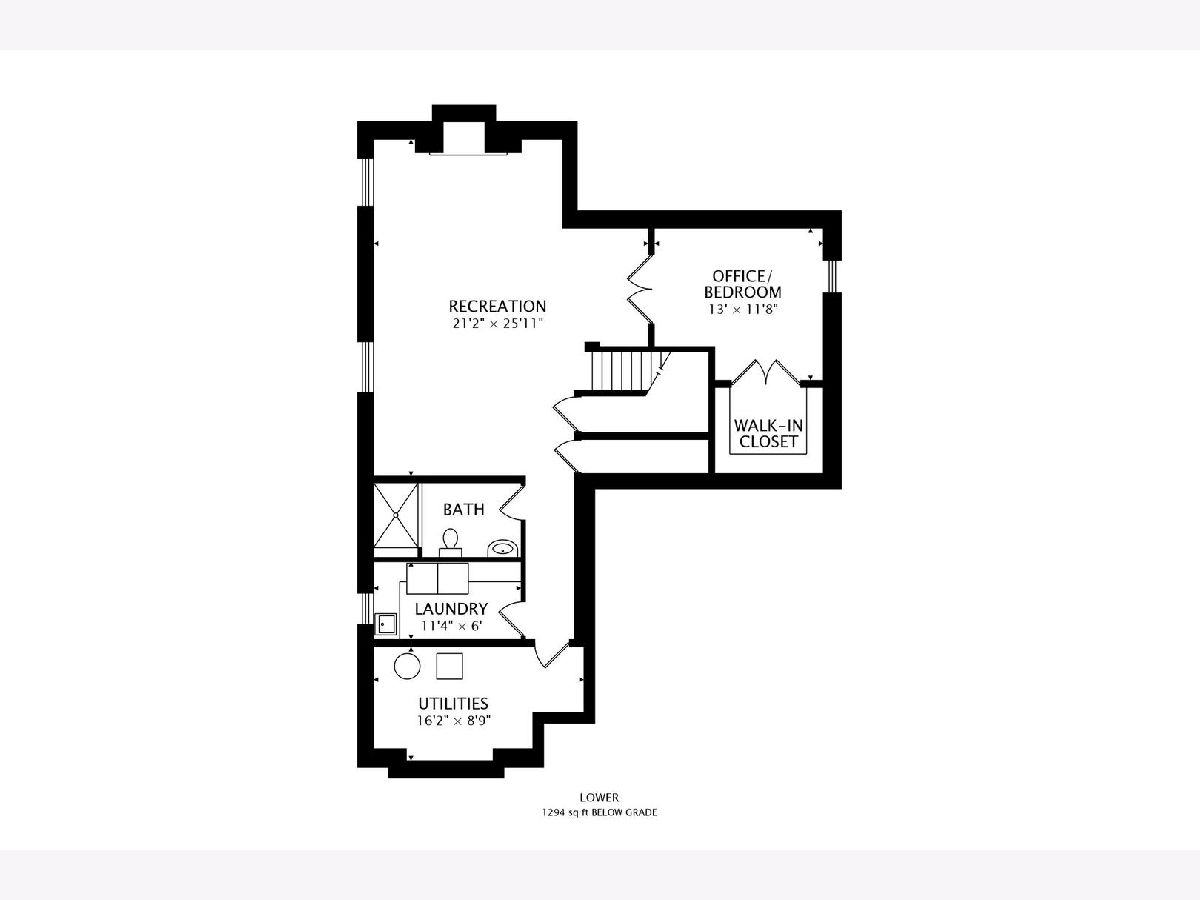
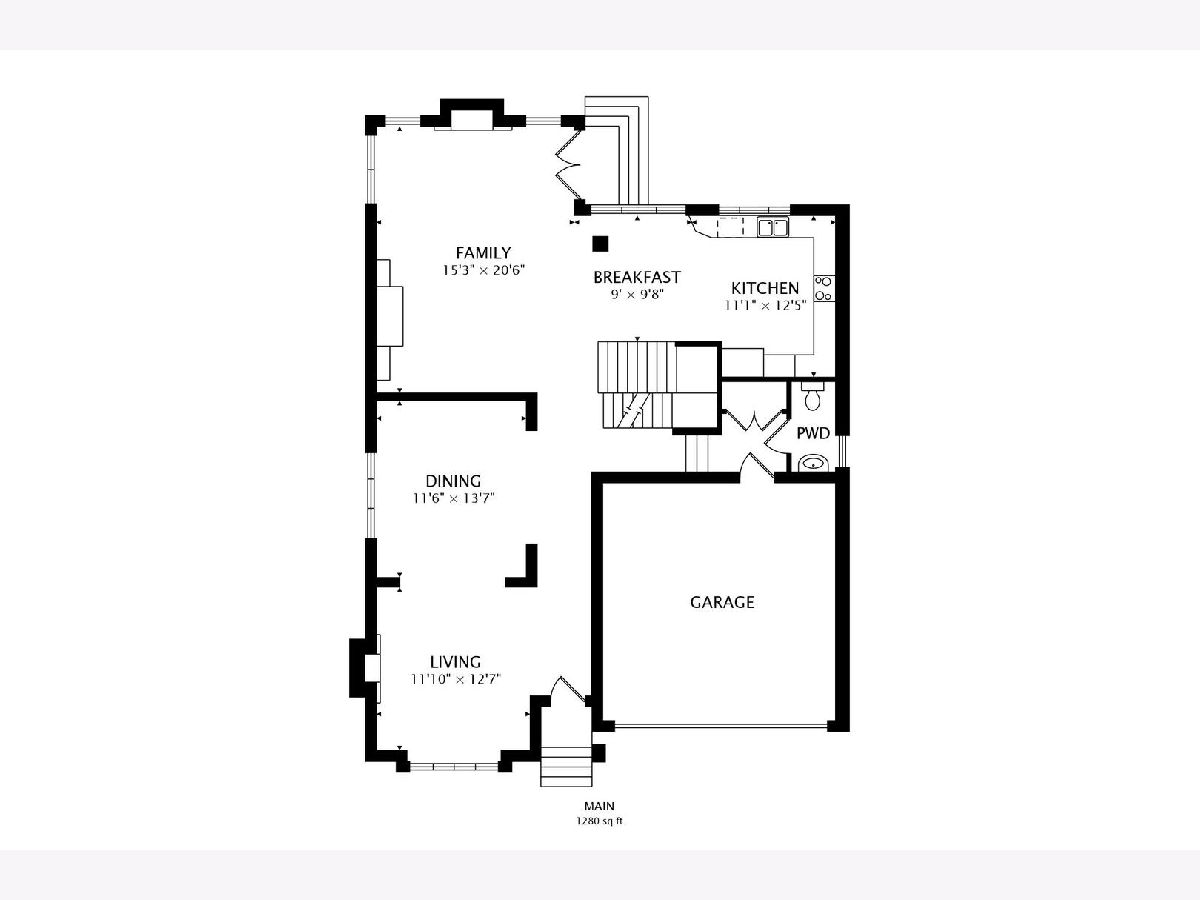
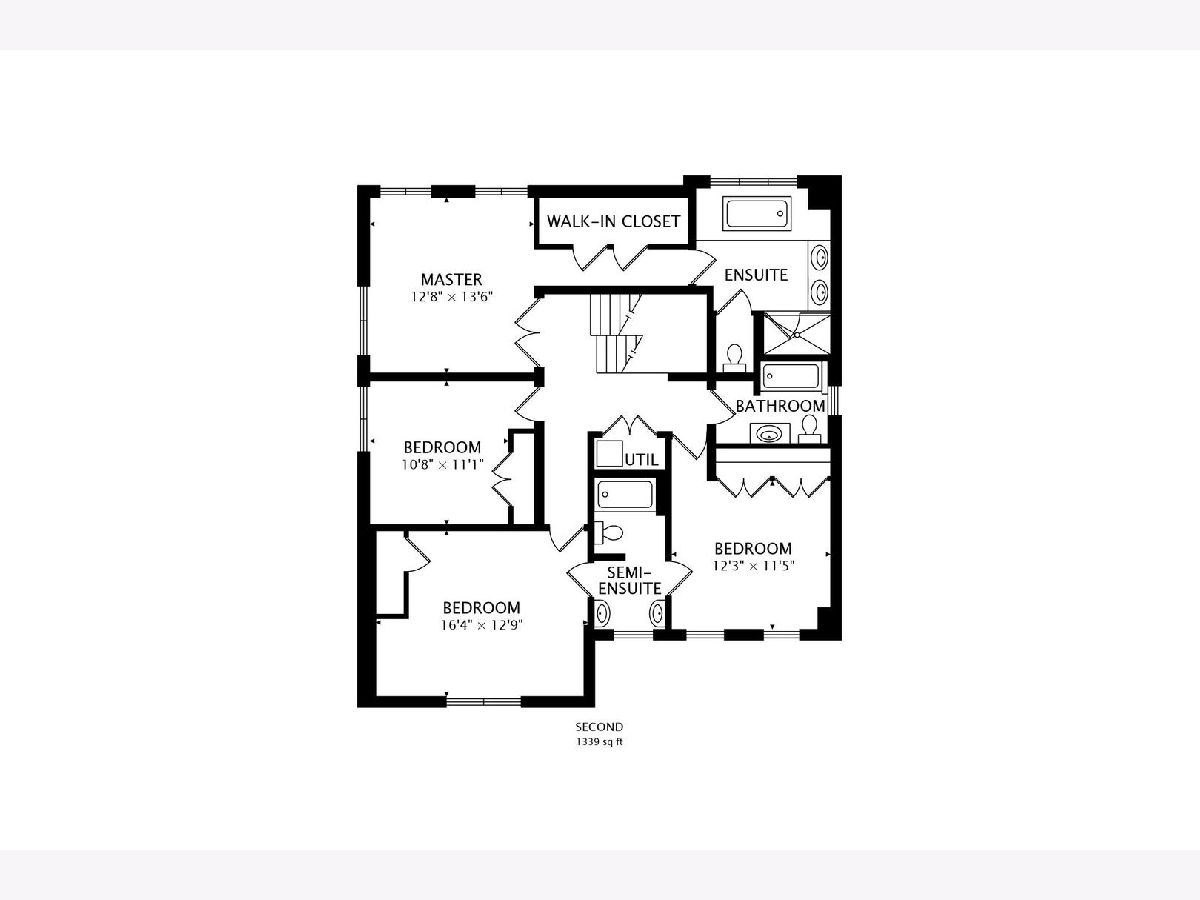
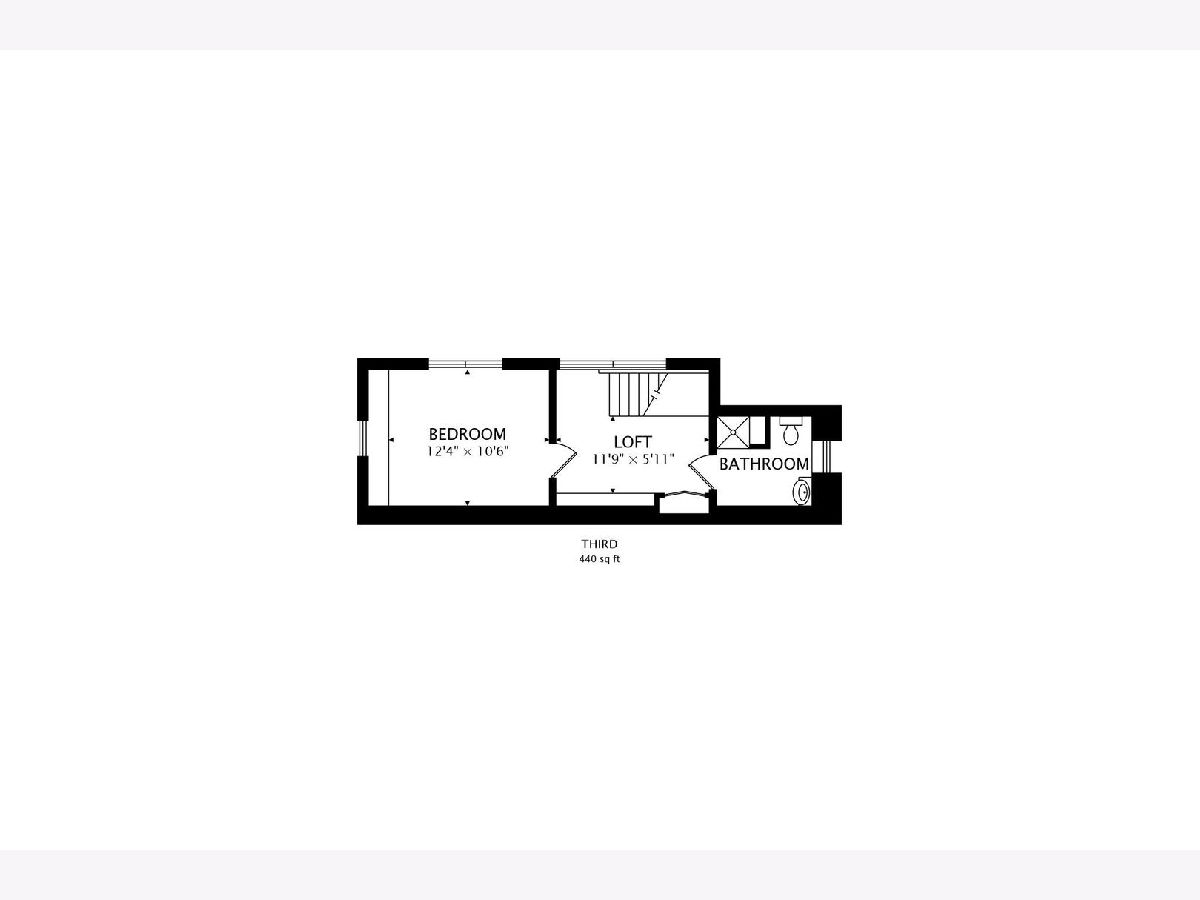
Room Specifics
Total Bedrooms: 5
Bedrooms Above Ground: 4
Bedrooms Below Ground: 1
Dimensions: —
Floor Type: Hardwood
Dimensions: —
Floor Type: Hardwood
Dimensions: —
Floor Type: Hardwood
Dimensions: —
Floor Type: —
Full Bathrooms: 6
Bathroom Amenities: Whirlpool,Separate Shower,Double Sink
Bathroom in Basement: 1
Rooms: Bedroom 5,Loft,Recreation Room,Utility Room-Lower Level,Office
Basement Description: Finished
Other Specifics
| 2 | |
| Concrete Perimeter | |
| Concrete | |
| Patio | |
| Fenced Yard | |
| 133 X 50 | |
| Finished | |
| Full | |
| Vaulted/Cathedral Ceilings, Hardwood Floors, Built-in Features, Walk-In Closet(s), Ceiling - 10 Foot, Open Floorplan, Some Carpeting, Granite Counters | |
| Microwave, Dishwasher, High End Refrigerator, Stainless Steel Appliance(s), Built-In Oven, Range Hood, Front Controls on Range/Cooktop, Gas Cooktop, Gas Oven, Range Hood | |
| Not in DB | |
| — | |
| — | |
| — | |
| Wood Burning, Gas Starter |
Tax History
| Year | Property Taxes |
|---|---|
| 2021 | $26,148 |
Contact Agent
Nearby Similar Homes
Nearby Sold Comparables
Contact Agent
Listing Provided By
@properties









