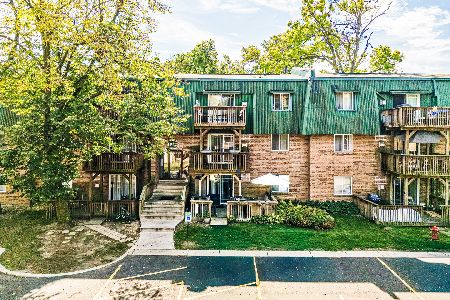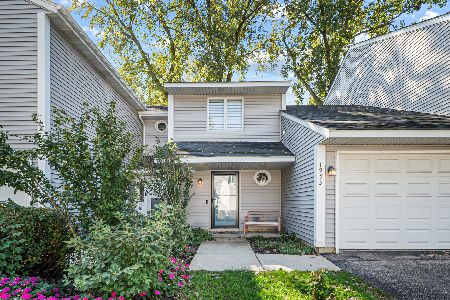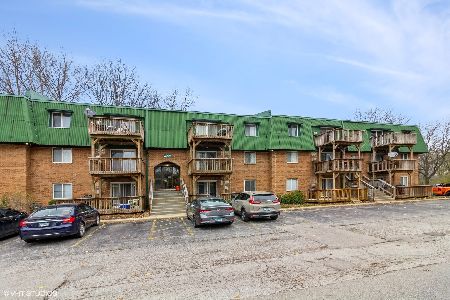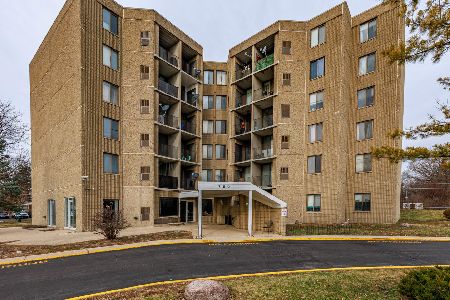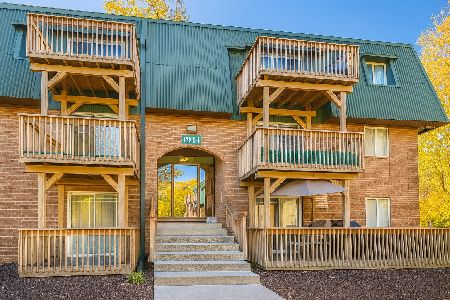1944 Tall Oaks Drive, Aurora, Illinois 60505
$145,000
|
Sold
|
|
| Status: | Closed |
| Sqft: | 919 |
| Cost/Sqft: | $158 |
| Beds: | 2 |
| Baths: | 2 |
| Year Built: | 1979 |
| Property Taxes: | $2,405 |
| Days On Market: | 878 |
| Lot Size: | 0,00 |
Description
Welcome to maintenance-free living at its finest! This stunning 2-bedroom condo offers a serene retreat on the 3rd floor, ensuring no neighbors above you. Step into a spacious living/dining room combo adorned with fresh paint, wood laminate flooring, crown molding, a ceiling fan, and a corner gas fireplace with an elegant mantle - the perfect setting for cozy evenings. A highlight of this unit is the expansive front balcony, complete with an attached gas grill. Whether you're basking in the sun or indulging in evening drinks, this space offers the ideal spot for relaxation and entertainment. The eat-in kitchen is a chef's dream, boasting abundant white cabinetry and granite-look countertops that cater to all your culinary endeavors. Stainless steel appliances and a tiled floor add a touch of sophistication to this functional space. Say goodbye to shared coin laundry - the conveniently located in-unit laundry comes with a full-size stackable washer and dryer. The generously sized master suite is a tranquil haven, featuring a large closet and a full private bath for your utmost comfort. The second bedroom, equally inviting, comes with a spacious closet and full hall bath complete with a whirlpool tub. Both bedrooms showcase wood laminate floors that add warmth and style. For added convenience, new toilets were installed in 2019. Step onto the private back deck, a serene spot for your morning coffee as you overlook the mature trees. This area also includes a personal storage unit, providing practicality without compromising aesthetics. Whether you're an owner-occupant or an investor, this condo is a prime opportunity. Located in an ideal spot, you'll be within reach of parks, shopping, dining, public transportation, and entertainment. Easy access to I-88 and a short walk to Big Woods Forest Preserve further enhance the appeal of this location. The package is complete with 2 unassigned parking spaces. As a bonus, all utilities are covered by the HOA except for electric. Welcome to your new home - a blend of comfort, style, and convenience in one exceptional package!
Property Specifics
| Condos/Townhomes | |
| 3 | |
| — | |
| 1979 | |
| — | |
| — | |
| No | |
| — |
| Kane | |
| Walden Woods | |
| 445 / Monthly | |
| — | |
| — | |
| — | |
| 11840997 | |
| 1512103123 |
Nearby Schools
| NAME: | DISTRICT: | DISTANCE: | |
|---|---|---|---|
|
Grade School
Mabel Odonnell Elementary School |
131 | — | |
|
Middle School
C F Simmons Middle School |
131 | Not in DB | |
|
High School
East High School |
131 | Not in DB | |
Property History
| DATE: | EVENT: | PRICE: | SOURCE: |
|---|---|---|---|
| 3 Apr, 2015 | Under contract | $0 | MRED MLS |
| 5 Mar, 2015 | Listed for sale | $0 | MRED MLS |
| 20 Jun, 2018 | Sold | $100,100 | MRED MLS |
| 7 May, 2018 | Under contract | $103,000 | MRED MLS |
| 3 May, 2018 | Listed for sale | $103,000 | MRED MLS |
| 22 Jun, 2018 | Listed for sale | $0 | MRED MLS |
| 20 Jul, 2020 | Listed for sale | $0 | MRED MLS |
| 4 Oct, 2021 | Sold | $110,000 | MRED MLS |
| 21 Aug, 2021 | Under contract | $105,900 | MRED MLS |
| 6 Aug, 2021 | Listed for sale | $105,900 | MRED MLS |
| 27 Sep, 2023 | Sold | $145,000 | MRED MLS |
| 29 Aug, 2023 | Under contract | $145,000 | MRED MLS |
| 28 Aug, 2023 | Listed for sale | $145,000 | MRED MLS |
| 16 Sep, 2024 | Under contract | $0 | MRED MLS |
| 9 Sep, 2024 | Listed for sale | $0 | MRED MLS |
| 9 Dec, 2025 | Sold | $156,250 | MRED MLS |
| 17 Nov, 2025 | Under contract | $169,900 | MRED MLS |
| 29 Oct, 2025 | Listed for sale | $169,900 | MRED MLS |
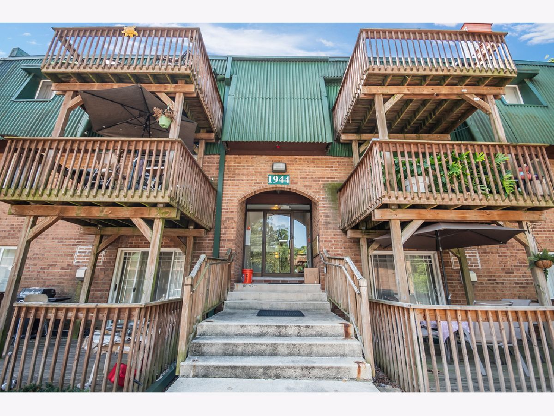
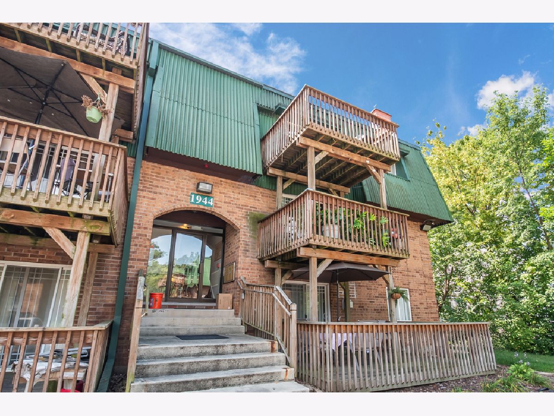
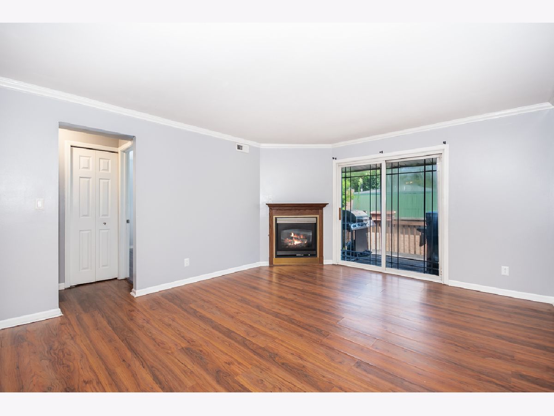
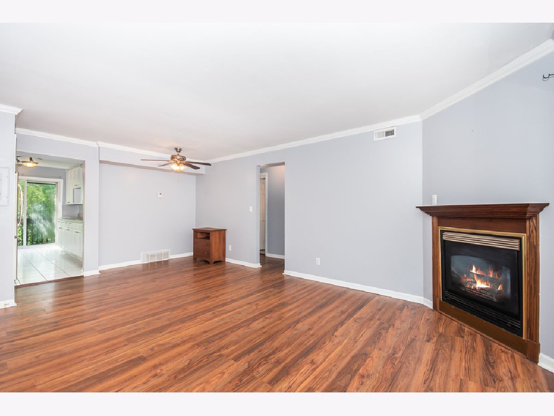
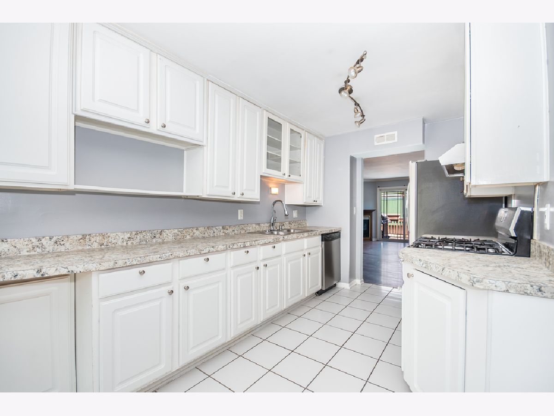
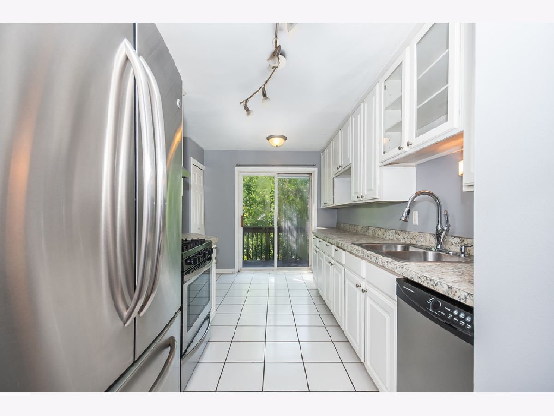
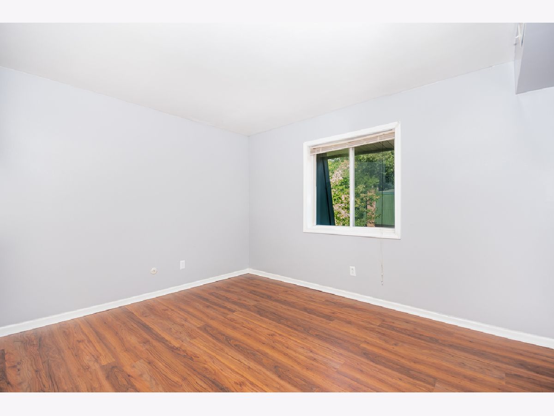
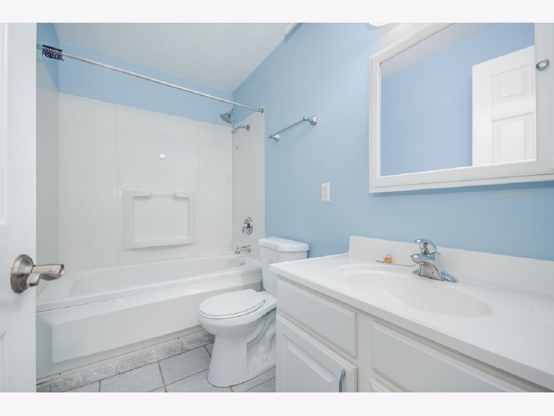
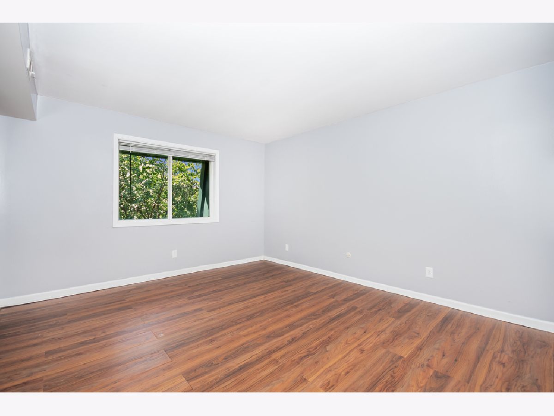
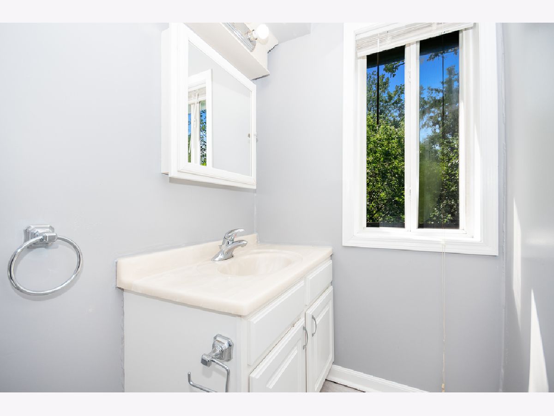
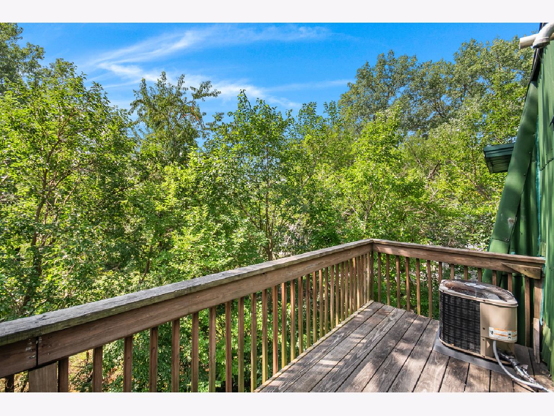
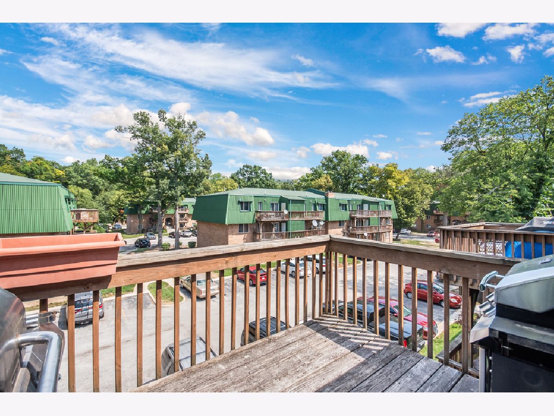
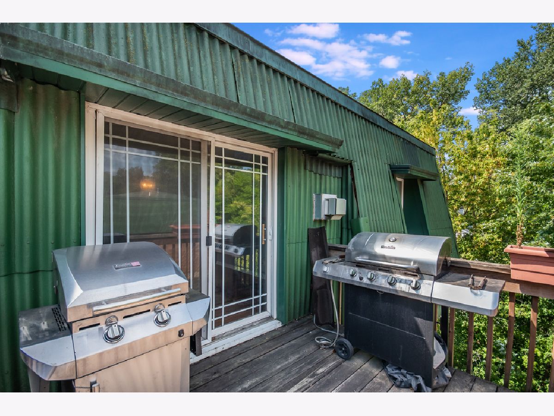
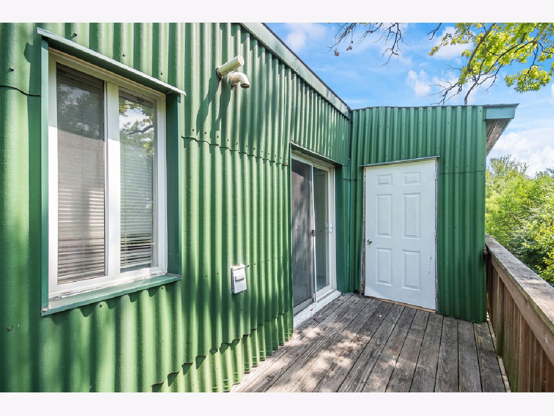
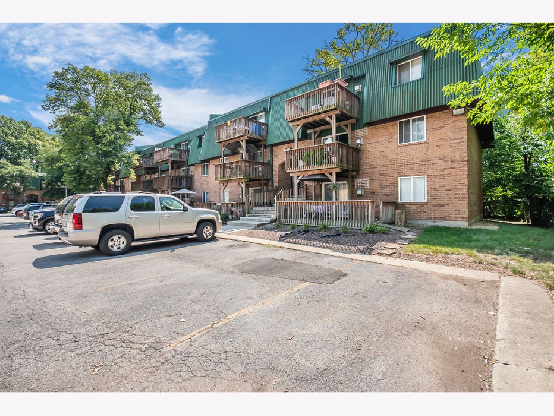
Room Specifics
Total Bedrooms: 2
Bedrooms Above Ground: 2
Bedrooms Below Ground: 0
Dimensions: —
Floor Type: —
Full Bathrooms: 2
Bathroom Amenities: Whirlpool,Separate Shower
Bathroom in Basement: 0
Rooms: —
Basement Description: None
Other Specifics
| — | |
| — | |
| Asphalt | |
| — | |
| — | |
| COMMON | |
| — | |
| — | |
| — | |
| — | |
| Not in DB | |
| — | |
| — | |
| — | |
| — |
Tax History
| Year | Property Taxes |
|---|---|
| 2018 | $867 |
| 2021 | $2,301 |
| 2023 | $2,405 |
| 2025 | $2,823 |
Contact Agent
Nearby Similar Homes
Nearby Sold Comparables
Contact Agent
Listing Provided By
john greene, Realtor

