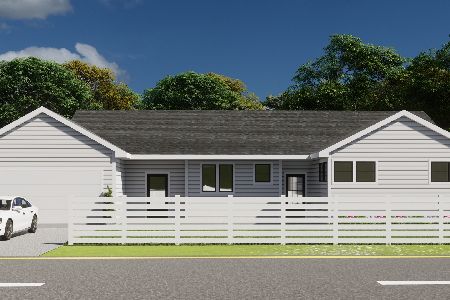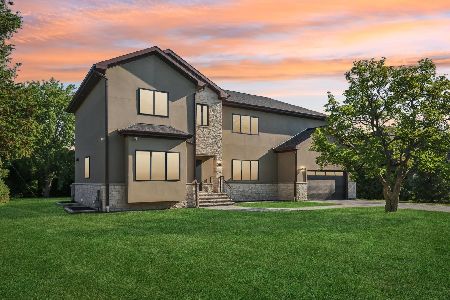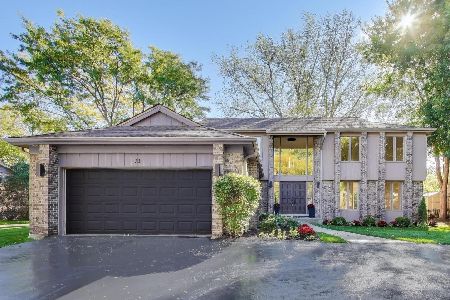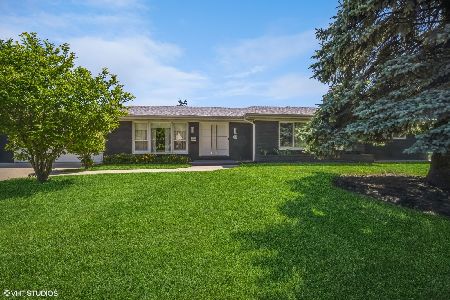1945 Beechnut Road, Northbrook, Illinois 60062
$1,200,000
|
Sold
|
|
| Status: | Closed |
| Sqft: | 6,300 |
| Cost/Sqft: | $233 |
| Beds: | 5 |
| Baths: | 6 |
| Year Built: | 2007 |
| Property Taxes: | $24,886 |
| Days On Market: | 4057 |
| Lot Size: | 0,50 |
Description
STANDING ON A 1/2 ACRE OF LAND, THIS GORGEOUS NEW BRICK & STONE COLONIAL IS BUILT W/HIGHEST STANDARDS OF QUALITY, CRAFTSMANSHIP & RICH DETAILS IN PRESTIGIOUS GLENBROOK COUNTRYSIDE! STUNNING GOURMET KITCHEN, 2 STORY FOYER, SPIRAL STAIRWAYS & BACKSTAIRS, PIECE-OF-ART MBTH/STEAM SHOWER, WHIRLPOOL, FINISHED BASEMENT W/FULL BATH, & TOO MANY UPGRADES TO LIST!
Property Specifics
| Single Family | |
| — | |
| Colonial | |
| 2007 | |
| Full | |
| CUSTOM | |
| No | |
| 0.5 |
| Cook | |
| Glenbrook Countryside | |
| 0 / Not Applicable | |
| None | |
| Lake Michigan | |
| Public Sewer | |
| 08771675 | |
| 04031030030000 |
Nearby Schools
| NAME: | DISTRICT: | DISTANCE: | |
|---|---|---|---|
|
Middle School
Northbrook Junior High School |
28 | Not in DB | |
|
High School
Glenbrook North High School |
225 | Not in DB | |
Property History
| DATE: | EVENT: | PRICE: | SOURCE: |
|---|---|---|---|
| 17 Jul, 2008 | Sold | $1,499,000 | MRED MLS |
| 27 Jun, 2008 | Under contract | $1,499,900 | MRED MLS |
| 18 Dec, 2007 | Listed for sale | $1,499,900 | MRED MLS |
| 5 May, 2015 | Sold | $1,200,000 | MRED MLS |
| 6 Feb, 2015 | Under contract | $1,470,000 | MRED MLS |
| 8 Nov, 2014 | Listed for sale | $1,470,000 | MRED MLS |
Room Specifics
Total Bedrooms: 6
Bedrooms Above Ground: 5
Bedrooms Below Ground: 1
Dimensions: —
Floor Type: Carpet
Dimensions: —
Floor Type: Carpet
Dimensions: —
Floor Type: Hardwood
Dimensions: —
Floor Type: —
Dimensions: —
Floor Type: —
Full Bathrooms: 6
Bathroom Amenities: —
Bathroom in Basement: 1
Rooms: Bonus Room,Bedroom 5,Bedroom 6,Breakfast Room,Den,Foyer,Gallery,Office,Utility Room-1st Floor
Basement Description: Finished
Other Specifics
| 3 | |
| — | |
| Concrete | |
| Patio | |
| — | |
| 20,000 SQ. F. | |
| — | |
| Full | |
| Vaulted/Cathedral Ceilings, Skylight(s), Sauna/Steam Room, Hot Tub, Bar-Wet | |
| Double Oven, Range, Microwave, Dishwasher, Refrigerator, Bar Fridge, Disposal | |
| Not in DB | |
| — | |
| — | |
| — | |
| Gas Log |
Tax History
| Year | Property Taxes |
|---|---|
| 2008 | $3,000 |
| 2015 | $24,886 |
Contact Agent
Nearby Similar Homes
Nearby Sold Comparables
Contact Agent
Listing Provided By
RE/MAX United










