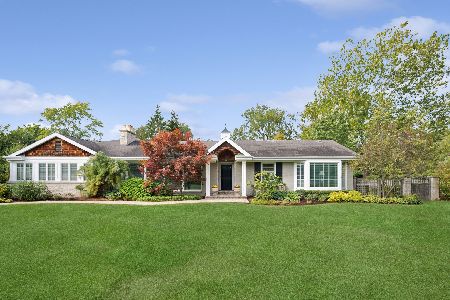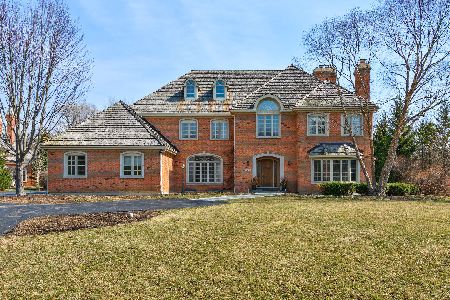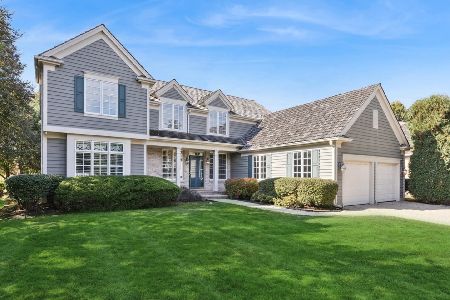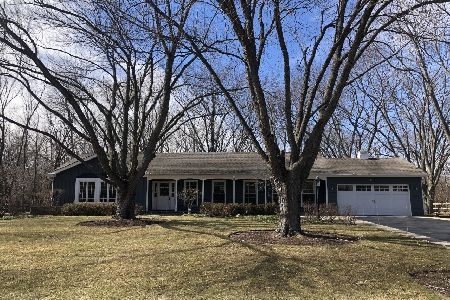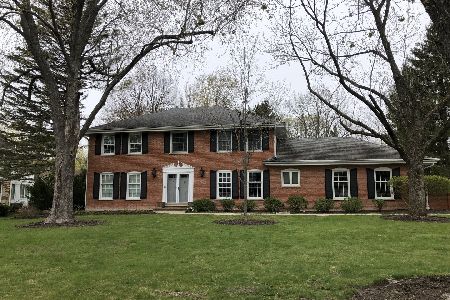1945 Bowling Green Drive, Lake Forest, Illinois 60045
$800,000
|
Sold
|
|
| Status: | Closed |
| Sqft: | 3,344 |
| Cost/Sqft: | $247 |
| Beds: | 4 |
| Baths: | 3 |
| Year Built: | 1972 |
| Property Taxes: | $13,698 |
| Days On Market: | 2079 |
| Lot Size: | 0,77 |
Description
This impeccable southern colonial is the epitome of elegance and sophistication. Nestled on 3/4 of an acre of professionally landscaped, meticulously manicured property it affords comfortable living and a perfect backdrop for gracious entertaining. The recently renovated gourmet kitchen is a dream come true equipped with every amenity and Subzero & Wolf appliances. The master bedroom suite features a luxurious marble bath with air-jet tub, walk-in shower, 2 vanities, heated floor and towel warmer plus a spectacular dressing room complete with custom closets and a coffee/wine bar. Three additional bedrooms, updated hall bath, family room with fireplace, spacious library/office, 1st & 2nd floor laundries, 2 HVAC systems, hardwood floors, and an expansive stone terrace highlighted by a gas fire pit and built in BBQ make this a very special offering. A treasure of a house renovated for today's life style with a touch of the charm and ambience of yesteryear.
Property Specifics
| Single Family | |
| — | |
| Colonial | |
| 1972 | |
| Partial | |
| CUSTOM | |
| No | |
| 0.77 |
| Lake | |
| Percy Wilsons Fairway | |
| 0 / Not Applicable | |
| None | |
| Public | |
| Public Sewer | |
| 10672627 | |
| 15122030010000 |
Nearby Schools
| NAME: | DISTRICT: | DISTANCE: | |
|---|---|---|---|
|
Grade School
Everett Elementary School |
67 | — | |
|
Middle School
Deer Path Middle School |
67 | Not in DB | |
|
High School
Lake Forest High School |
115 | Not in DB | |
Property History
| DATE: | EVENT: | PRICE: | SOURCE: |
|---|---|---|---|
| 19 Jun, 2020 | Sold | $800,000 | MRED MLS |
| 21 Apr, 2020 | Under contract | $825,000 | MRED MLS |
| — | Last price change | $874,000 | MRED MLS |
| 5 Apr, 2020 | Listed for sale | $874,000 | MRED MLS |
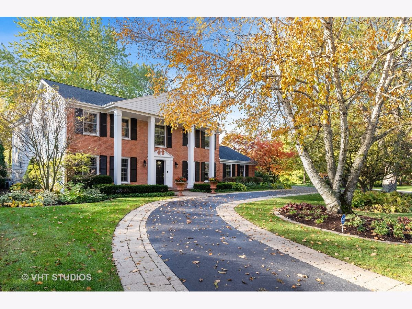
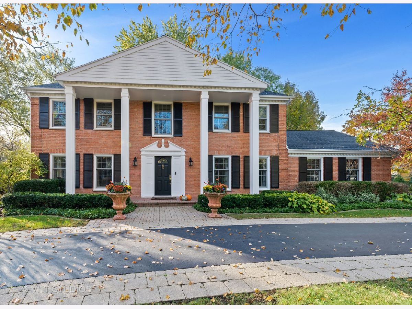
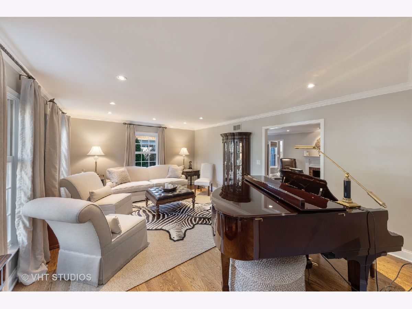
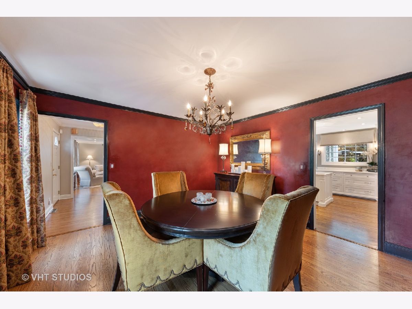
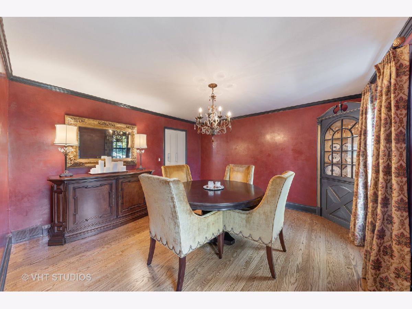
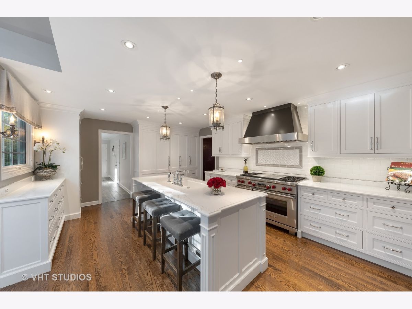
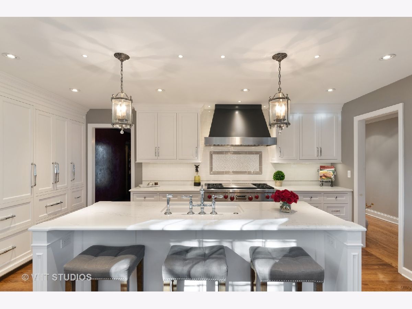
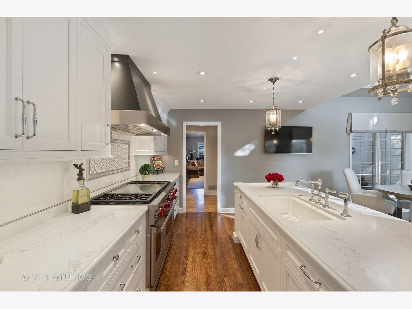
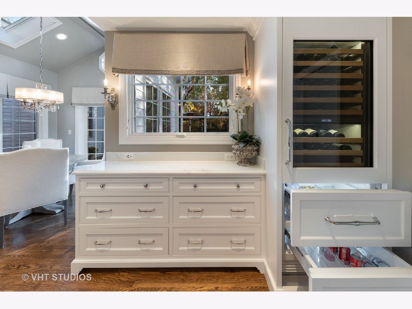
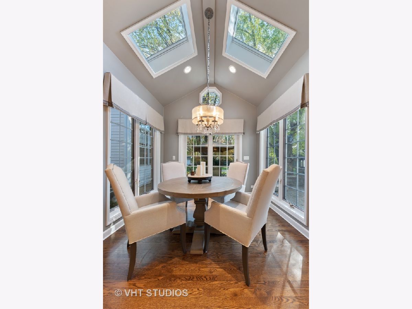
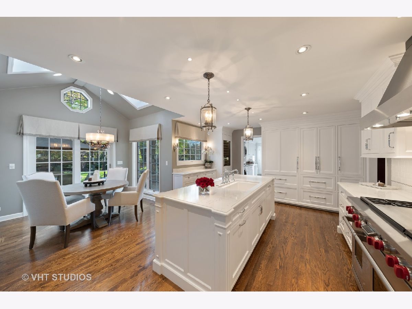
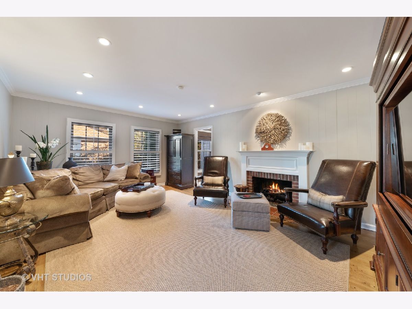
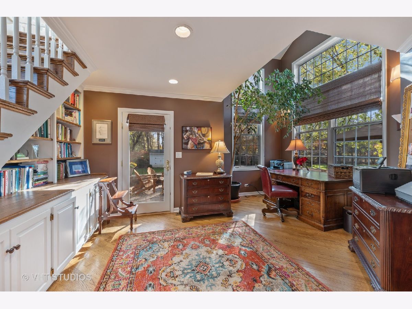
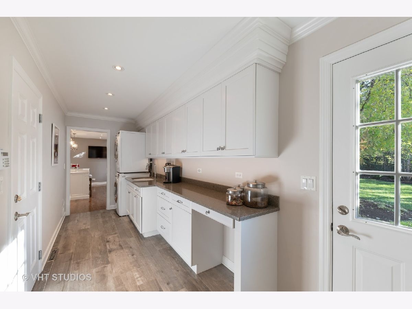
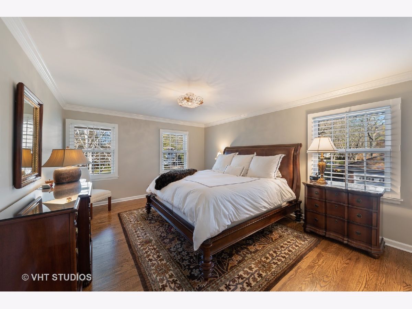
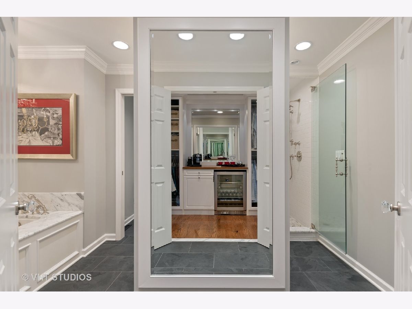
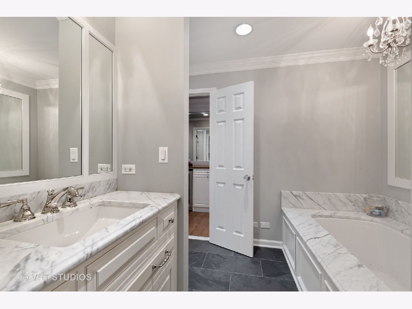
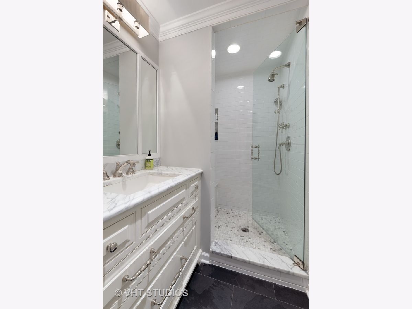
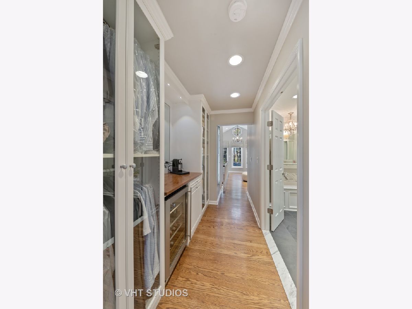
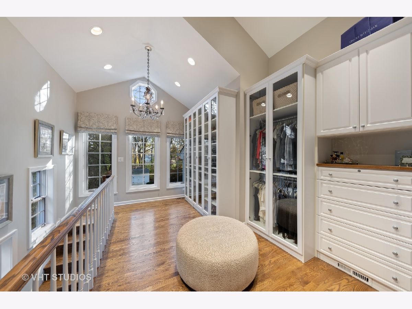
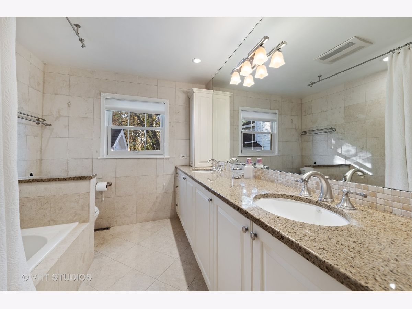
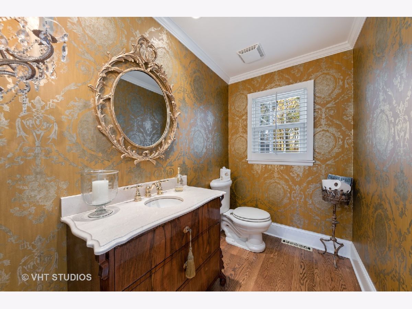
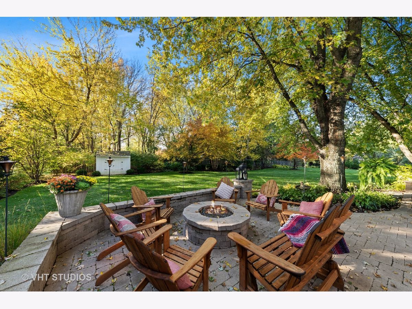
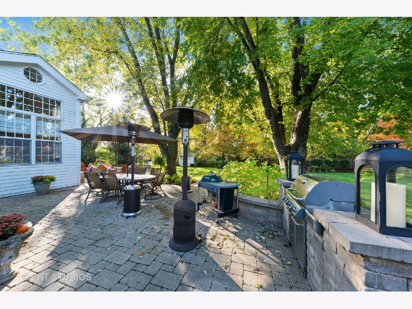
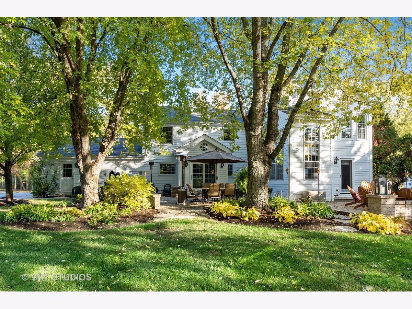
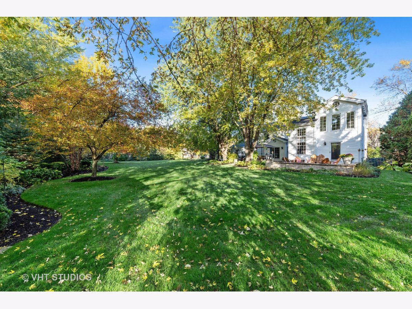
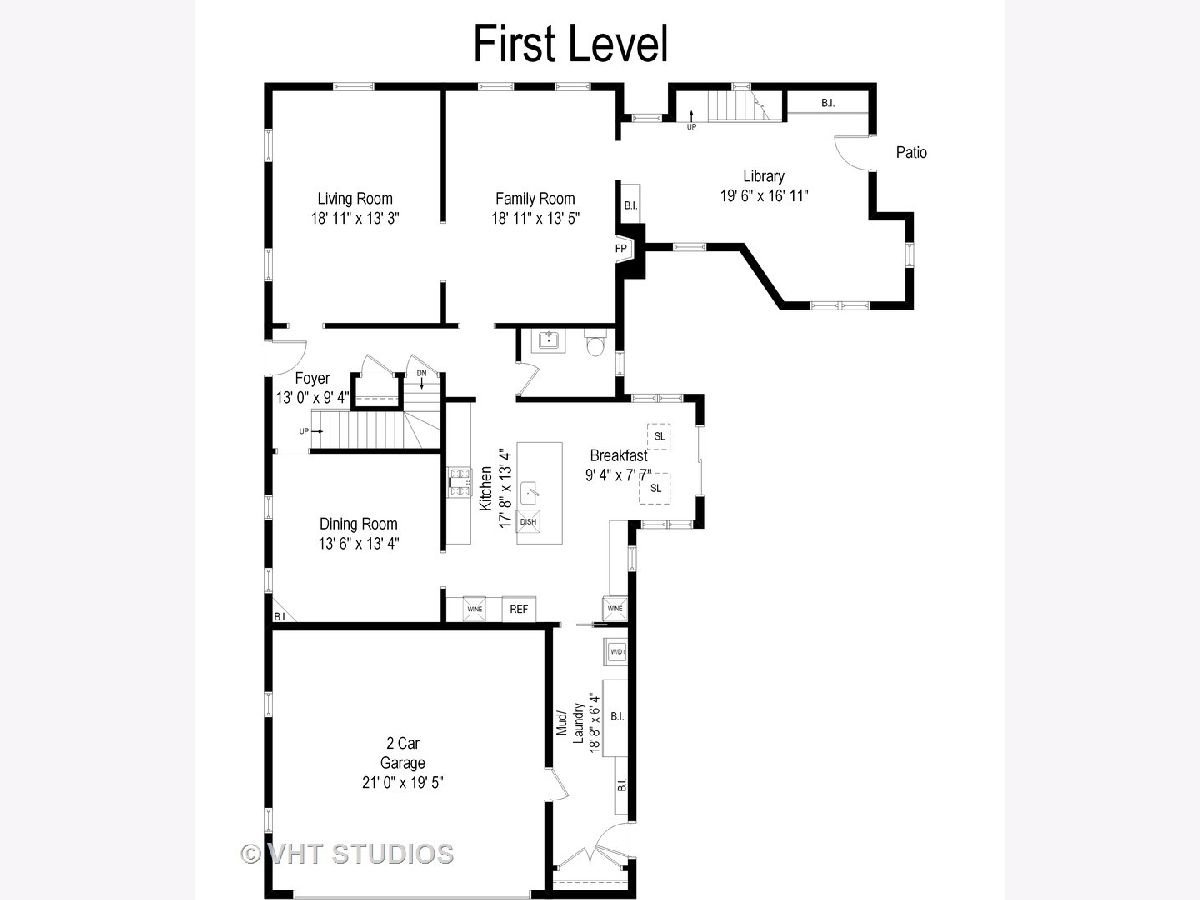
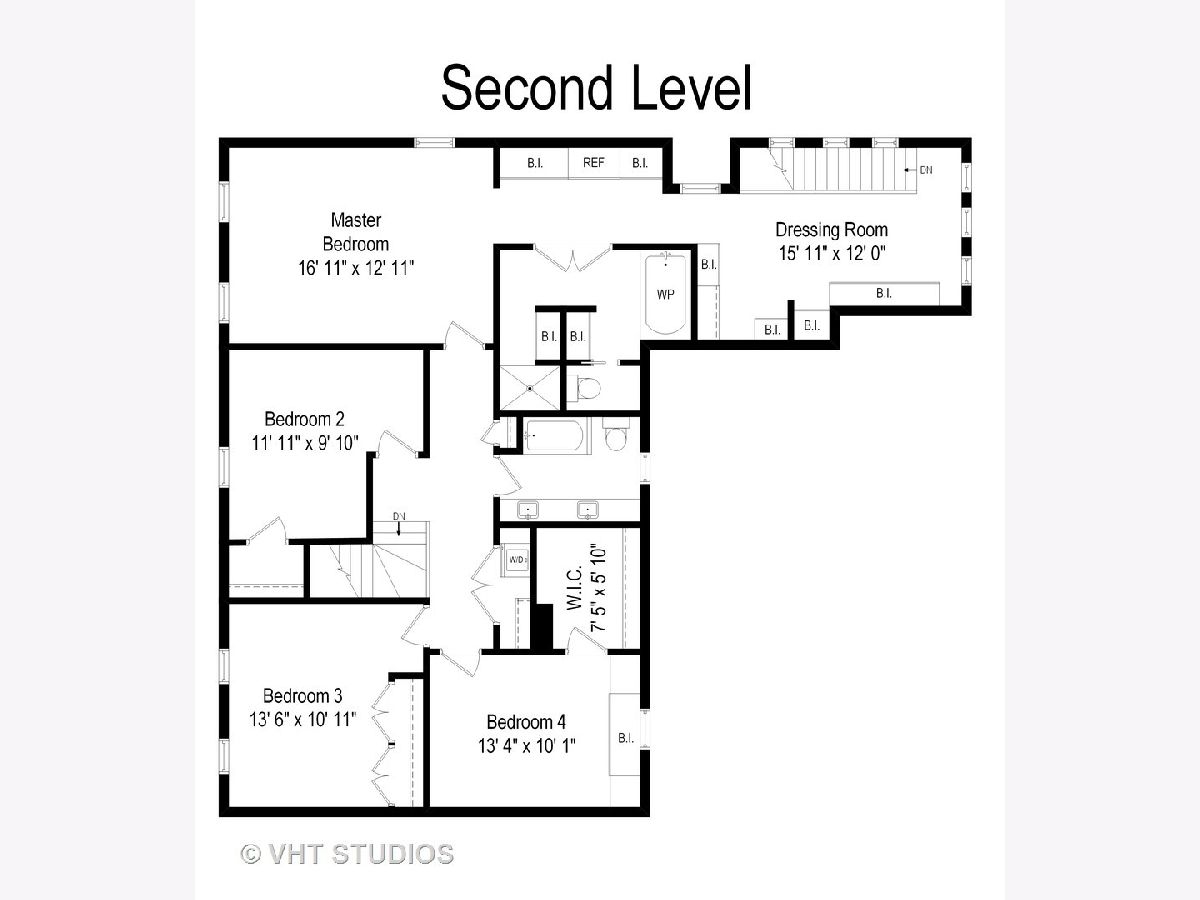
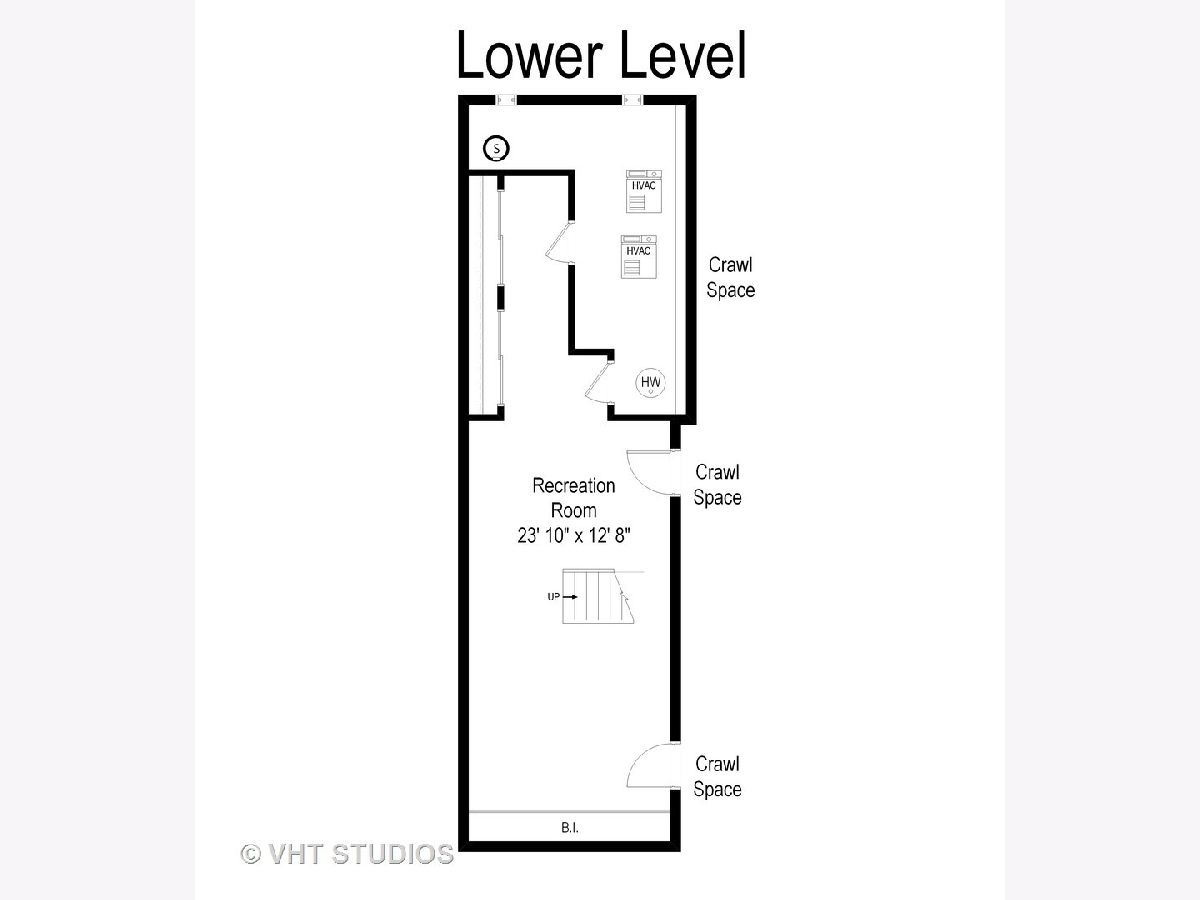
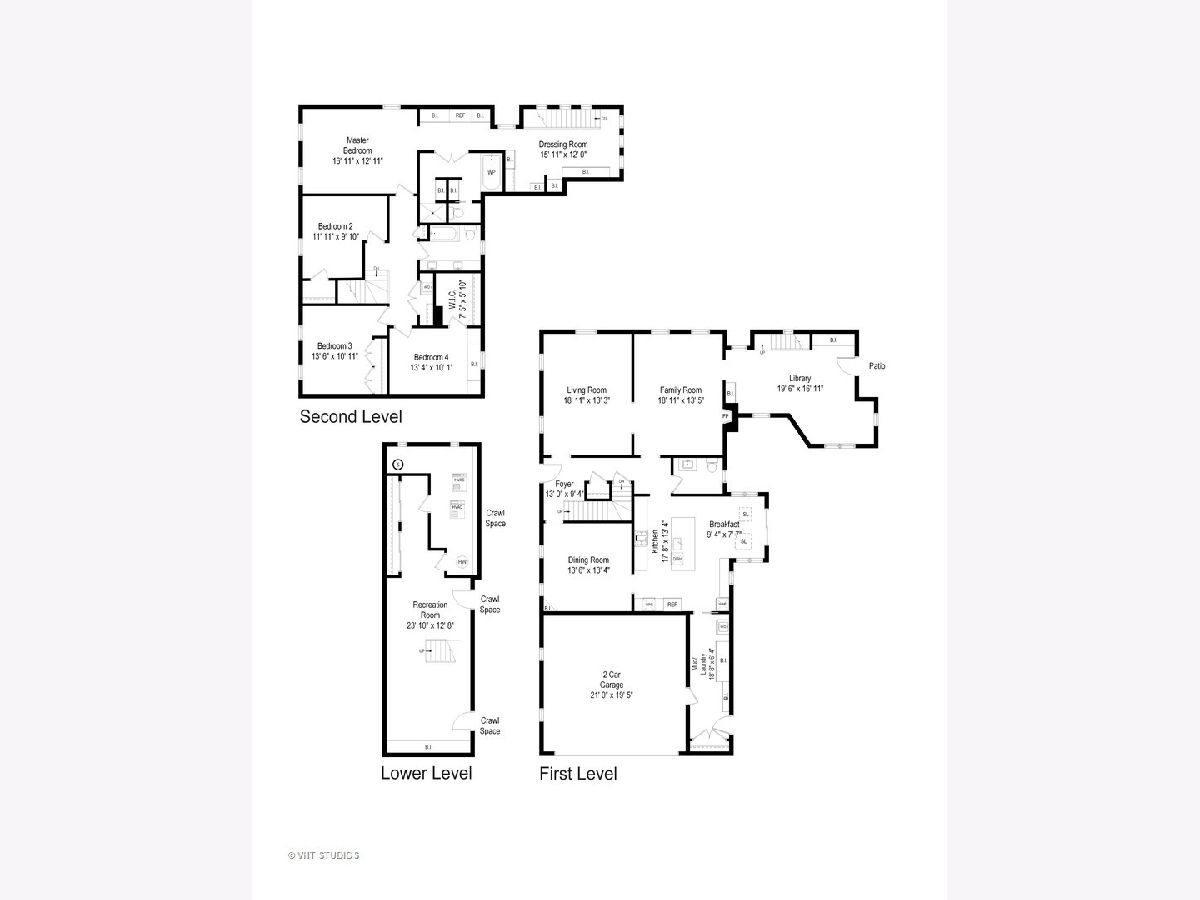
Room Specifics
Total Bedrooms: 4
Bedrooms Above Ground: 4
Bedrooms Below Ground: 0
Dimensions: —
Floor Type: Hardwood
Dimensions: —
Floor Type: Hardwood
Dimensions: —
Floor Type: Hardwood
Full Bathrooms: 3
Bathroom Amenities: Whirlpool,Separate Shower,Double Sink
Bathroom in Basement: 0
Rooms: Breakfast Room,Library,Recreation Room,Walk In Closet
Basement Description: Partially Finished,Crawl
Other Specifics
| 2.5 | |
| Concrete Perimeter | |
| Asphalt,Brick | |
| Patio, Outdoor Grill, Fire Pit | |
| Corner Lot,Landscaped,Wooded,Mature Trees | |
| 193X190X321 | |
| Unfinished | |
| Full | |
| Vaulted/Cathedral Ceilings, Bar-Dry, Hardwood Floors, Heated Floors, First Floor Laundry, Second Floor Laundry, Built-in Features, Walk-In Closet(s) | |
| Range, Microwave, Dishwasher, High End Refrigerator, Bar Fridge, Freezer, Washer, Dryer, Disposal, Wine Refrigerator, Range Hood, Other | |
| Not in DB | |
| Street Paved | |
| — | |
| — | |
| Gas Log |
Tax History
| Year | Property Taxes |
|---|---|
| 2020 | $13,698 |
Contact Agent
Nearby Similar Homes
Nearby Sold Comparables
Contact Agent
Listing Provided By
@properties


