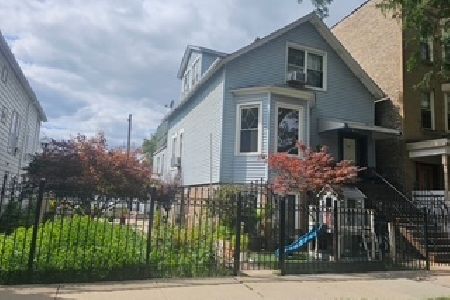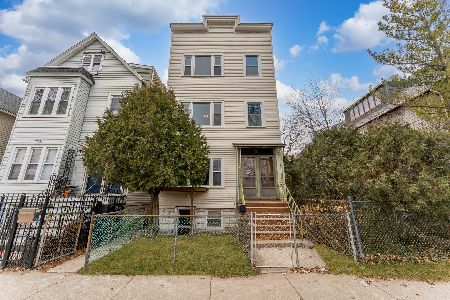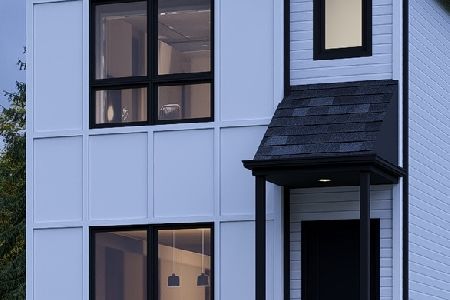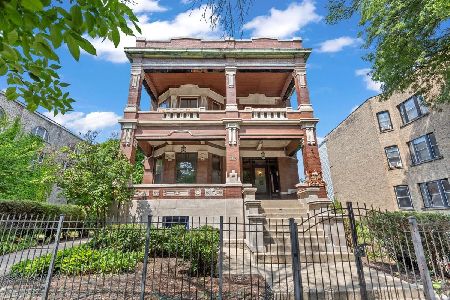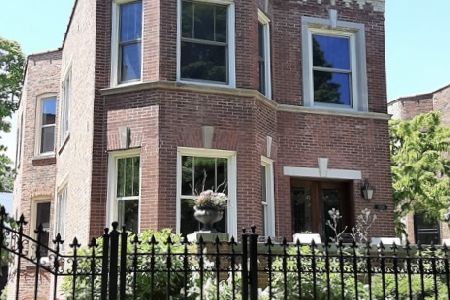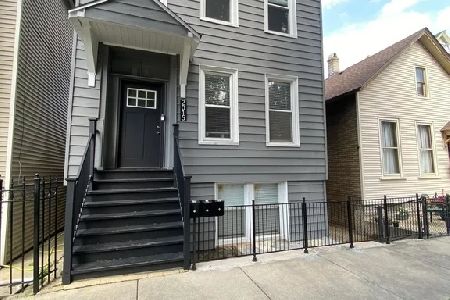1945 California Avenue, Logan Square, Chicago, Illinois 60647
$935,000
|
Sold
|
|
| Status: | Closed |
| Sqft: | 0 |
| Cost/Sqft: | — |
| Beds: | 6 |
| Baths: | 6 |
| Year Built: | 1906 |
| Property Taxes: | $9,606 |
| Days On Market: | 1816 |
| Lot Size: | 0,00 |
Description
Legal 3-flat in the heart of Logan Square - a truly exceptional find! This is a gut rehab completed in 2014 with three units featuring 2 beds and 2 baths per unit with separate utilities and in-unit laundry. Each unit includes a true Primary Suite with a walk-in closet and en suite bathroom featuring a frameless glass walk-in shower. Other updates from the gut rehab include new electrical service, all new interior electric, new plumbing, new roof, all new windows, new structural elements (steel and trusses), new furnaces and ACs, all new kitchens, all new bathrooms, new drain tile, new sump pump, new water heaters - literally everything is new except the gorgeous greystone exterior! Kitchens feature all SS appliances (tenants provide microwaves), gas stoves, fridge/freezer, DWs, and range hoods. New rear decks from ~2014 and three exterior parking spots. Walk out your front door to Armitage's Restaurant Row, including beloved Bang Bang Pie and Biscuits, Dos Urban Cantina, Lonesome Rose, Parson's Chicken and Fish, 90 Miles, Scofflaw, Giant and so much more! Endless options when we can go out to eat again someday! The 606 access is 1.5 blocks away. California blue line stop is about 2.5 blocks away. Western blue line stop is about 4 blocks away. Easy 90/94 access. This is a commuters dream! Please note the lot size - short lot, but extremely wide interior due to 28' lot width and the building sits on the north lot line. If you drive by, the rear garage does not belong to this property. Owner is licensed RE agent, but not listing agent.
Property Specifics
| Multi-unit | |
| — | |
| — | |
| 1906 | |
| — | |
| — | |
| No | |
| — |
| Cook | |
| — | |
| — / — | |
| — | |
| — | |
| — | |
| 10986094 | |
| 13364000320000 |
Nearby Schools
| NAME: | DISTRICT: | DISTANCE: | |
|---|---|---|---|
|
Grade School
Chase Elementary School |
299 | — | |
|
Middle School
Chase Elementary School |
299 | Not in DB | |
|
High School
Clemente Community Academy Senio |
299 | Not in DB | |
Property History
| DATE: | EVENT: | PRICE: | SOURCE: |
|---|---|---|---|
| 22 Oct, 2012 | Sold | $153,000 | MRED MLS |
| 21 Sep, 2012 | Under contract | $65,000 | MRED MLS |
| 27 Aug, 2012 | Listed for sale | $65,000 | MRED MLS |
| 12 Oct, 2021 | Sold | $935,000 | MRED MLS |
| 9 Mar, 2021 | Under contract | $950,000 | MRED MLS |
| 3 Feb, 2021 | Listed for sale | $950,000 | MRED MLS |


























Room Specifics
Total Bedrooms: 6
Bedrooms Above Ground: 6
Bedrooms Below Ground: 0
Dimensions: —
Floor Type: —
Dimensions: —
Floor Type: —
Dimensions: —
Floor Type: —
Dimensions: —
Floor Type: —
Dimensions: —
Floor Type: —
Full Bathrooms: 6
Bathroom Amenities: Double Sink,No Tub
Bathroom in Basement: —
Rooms: —
Basement Description: Finished
Other Specifics
| — | |
| — | |
| — | |
| — | |
| — | |
| 28X106 | |
| — | |
| — | |
| — | |
| — | |
| Not in DB | |
| — | |
| — | |
| — | |
| — |
Tax History
| Year | Property Taxes |
|---|---|
| 2012 | $3,381 |
| 2021 | $9,606 |
Contact Agent
Nearby Similar Homes
Nearby Sold Comparables
Contact Agent
Listing Provided By
@properties

