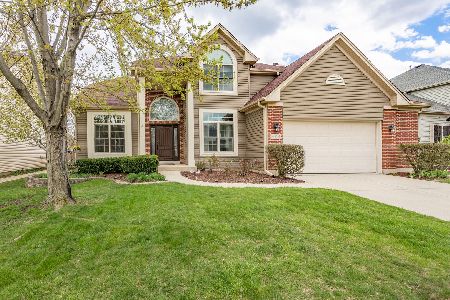1945 Clementi Court, Aurora, Illinois 60503
$300,000
|
Sold
|
|
| Status: | Closed |
| Sqft: | 2,688 |
| Cost/Sqft: | $112 |
| Beds: | 4 |
| Baths: | 3 |
| Year Built: | 1999 |
| Property Taxes: | $10,389 |
| Days On Market: | 2814 |
| Lot Size: | 0,00 |
Description
VERBAL OFFER ACCEPTED - Showing for Backup Only. Ideal location convenient to major transportation, shopping, dining and entertainment venues yet situated on a quiet cul-de-sac a block from area park and open land. This home has so much going for it including a great open floor plan centered around 2-story family room with attractive stone, woodburning fireplace. Kitchen features new granite countertops, planning desk, center island and glass front cabinets. Upstairs catwalk overlooks family room and leads to 4 nice sized bedrooms including a grand master with double doors (bring in the big furniture) with a fantastic walk-in closet featuring built-in shelving/drawers and a private bath, jetted tub, separate shower, and dual vanity. The yard is fenced and has a nice paver stone patio. Basement provides loads of easily accessible storage and opportunity for add'l living space. New roof & siding in 2018, and a 1 Year HWA Gold Warranty make this an easy decisio
Property Specifics
| Single Family | |
| — | |
| Traditional | |
| 1999 | |
| Partial | |
| — | |
| No | |
| — |
| Kendall | |
| Wheatlands | |
| 332 / Annual | |
| Other | |
| Public | |
| Public Sewer | |
| 09870358 | |
| 0301275008 |
Nearby Schools
| NAME: | DISTRICT: | DISTANCE: | |
|---|---|---|---|
|
Grade School
The Wheatlands Elementary School |
308 | — | |
|
High School
Oswego East High School |
308 | Not in DB | |
|
Alternate Junior High School
Bednarcik Junior High School |
— | Not in DB | |
Property History
| DATE: | EVENT: | PRICE: | SOURCE: |
|---|---|---|---|
| 31 May, 2018 | Sold | $300,000 | MRED MLS |
| 14 May, 2018 | Under contract | $300,000 | MRED MLS |
| 9 May, 2018 | Listed for sale | $300,000 | MRED MLS |
Room Specifics
Total Bedrooms: 4
Bedrooms Above Ground: 4
Bedrooms Below Ground: 0
Dimensions: —
Floor Type: Carpet
Dimensions: —
Floor Type: Carpet
Dimensions: —
Floor Type: Carpet
Full Bathrooms: 3
Bathroom Amenities: Whirlpool,Separate Shower
Bathroom in Basement: 0
Rooms: Eating Area,Office,Foyer
Basement Description: Unfinished,Crawl
Other Specifics
| 2 | |
| — | |
| Asphalt | |
| — | |
| — | |
| 57X130X84X132 | |
| — | |
| Full | |
| Vaulted/Cathedral Ceilings, Hardwood Floors, First Floor Laundry | |
| Range, Dishwasher, Microwave, Refrigerator, Washer, Dryer, Disposal | |
| Not in DB | |
| Sidewalks, Street Lights, Street Paved | |
| — | |
| — | |
| Wood Burning, Gas Starter |
Tax History
| Year | Property Taxes |
|---|---|
| 2018 | $10,389 |
Contact Agent
Nearby Similar Homes
Nearby Sold Comparables
Contact Agent
Listing Provided By
Keller Williams Infinity










