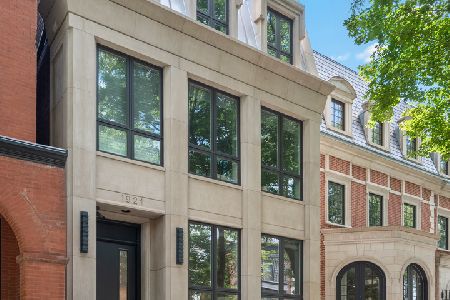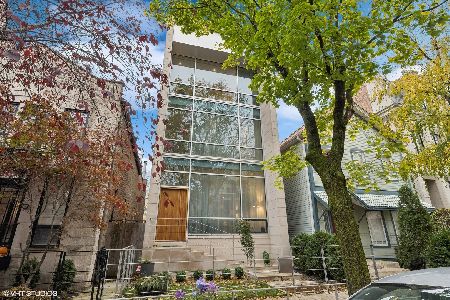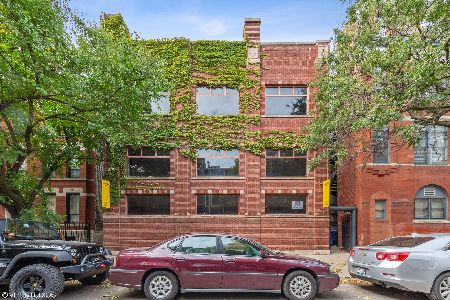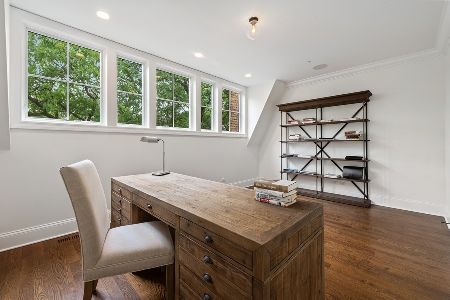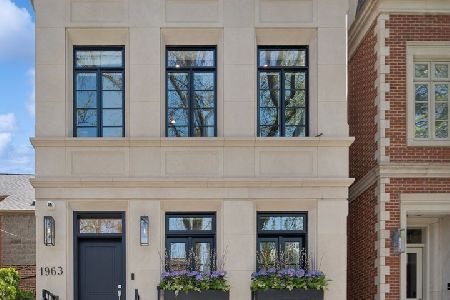1945 Dayton Street, Lincoln Park, Chicago, Illinois 60614
$3,480,000
|
Sold
|
|
| Status: | Closed |
| Sqft: | 7,000 |
| Cost/Sqft: | $429 |
| Beds: | 6 |
| Baths: | 7 |
| Year Built: | 2011 |
| Property Taxes: | $46,472 |
| Days On Market: | 1550 |
| Lot Size: | 0,07 |
Description
Stunning single family home on highly desirable Dayton Street in East Lincoln Park. This home has it all with a perfect mix of both elegant and comfortable rooms and multiple indoor and outdoor entertaining spaces. Its many unique features make it a standout among Lincoln Park residences. Custom built by BBA Architects, this 7 bedroom 5.2 bathroom home was built wider than your standard single family home. It has an elevator serving all floors and many high-end designer finishes throughout. Enter to an exquisite living room with custom built-ins, wainscoting, a fireplace and half bath that flows into a stately dining room with impressive marble bar/butler's pantry with wine fridge. The gourmet kitchen with attached great room boasts a large island, two dishwashers, top of the line appliances, NewStyle cabinets, quartz and silestone countertops, planning desks and an eating area with built-in bench. The lower level includes a mudroom off of the attached garage, a large family room with built-ins and two wine fridges, an additional bedroom, a soundproof theater, bathroom and laundry room with double washer/dryers and a laundry shoot. The home includes many upgrades that are perfect for today's living: a large, sun filled gym; a private wood paneled office; an indoor breezeway to the 3 car heated garage; and radiant floors. The gorgeous third floor primary suite feels like the most exclusive hotel with a fireplace, private deck, custom closets and marble bathroom with separate toilet, steam shower and ceiling filled tub. Multiple outdoor spaces include a patio off of the kitchen leading to a garage rooftop deck and two rooftop decks (higher than neighboring properties with unobstructed views), including one with a fireplace and a pool. Close to all the great restaurants and shopping on Halsted and Armitage. Do not miss this special, impeccable home!
Property Specifics
| Single Family | |
| — | |
| — | |
| 2011 | |
| Full | |
| — | |
| No | |
| 0.07 |
| Cook | |
| — | |
| 0 / Not Applicable | |
| None | |
| Lake Michigan | |
| Public Sewer | |
| 11158161 | |
| 14324100120000 |
Property History
| DATE: | EVENT: | PRICE: | SOURCE: |
|---|---|---|---|
| 30 Jun, 2015 | Sold | $3,700,000 | MRED MLS |
| 19 Apr, 2015 | Under contract | $3,950,000 | MRED MLS |
| 12 Feb, 2015 | Listed for sale | $3,950,000 | MRED MLS |
| 14 Dec, 2021 | Sold | $3,480,000 | MRED MLS |
| 31 Oct, 2021 | Under contract | $3,000,000 | MRED MLS |
| — | Last price change | $3,000,000 | MRED MLS |
| 26 Jul, 2021 | Listed for sale | $3,000,000 | MRED MLS |
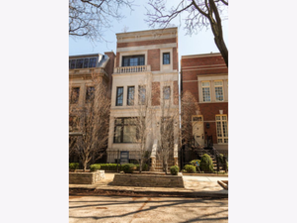
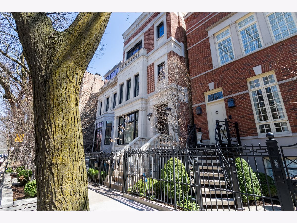
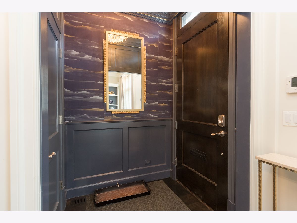
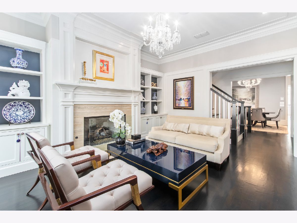
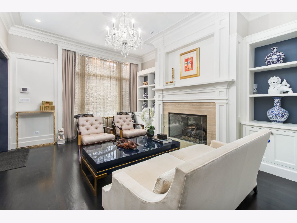
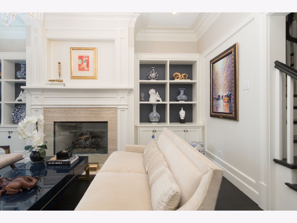
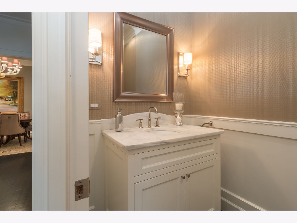
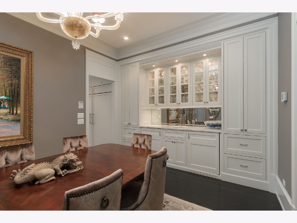
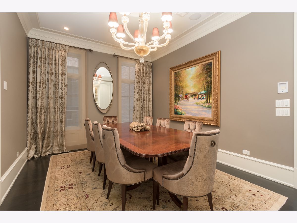
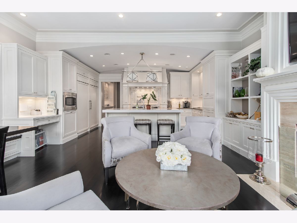
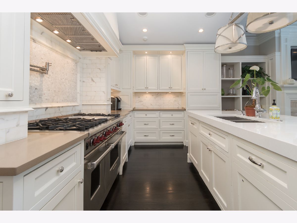
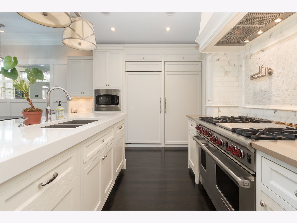
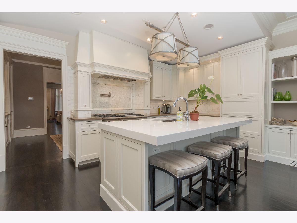
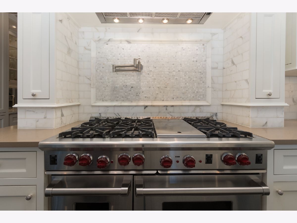
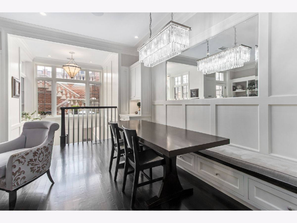
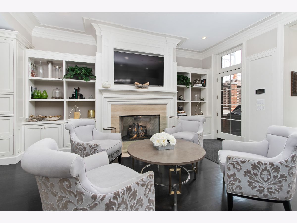
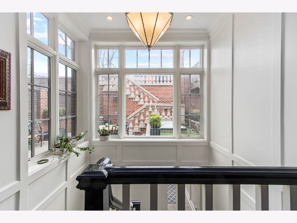
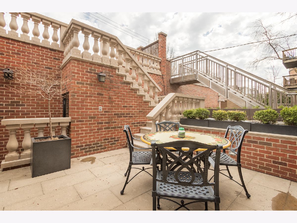
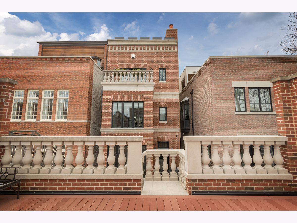
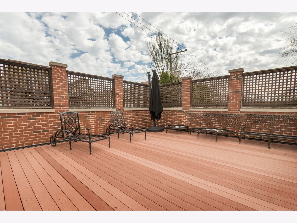
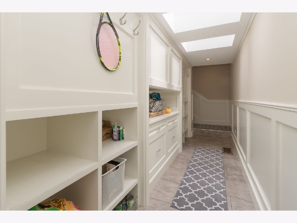
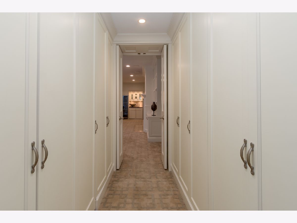
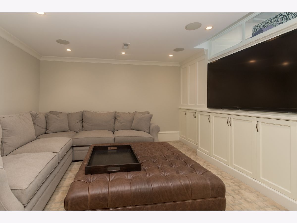
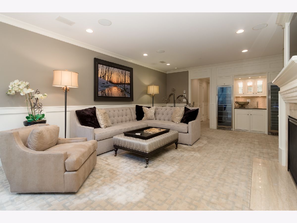
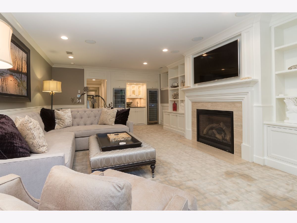
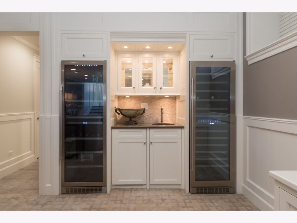
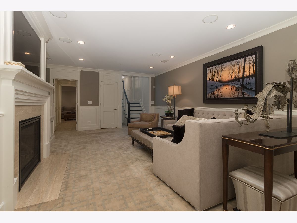
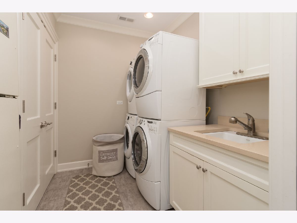
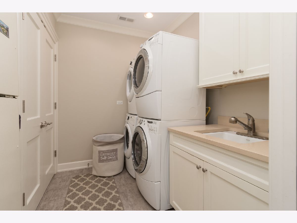
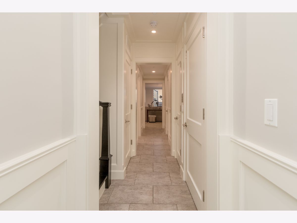
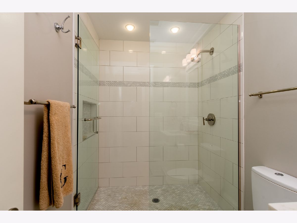
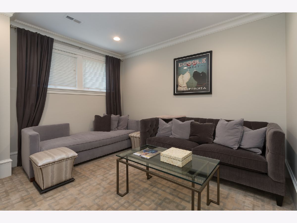
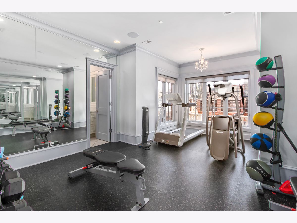
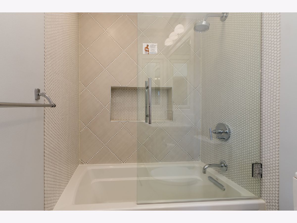
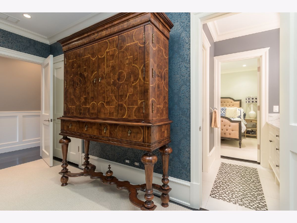
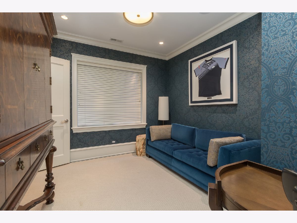
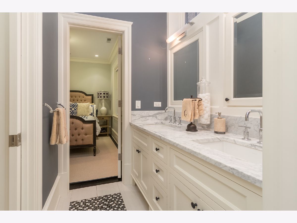
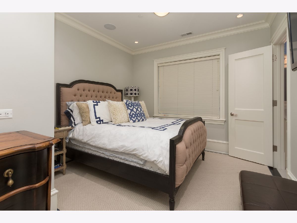
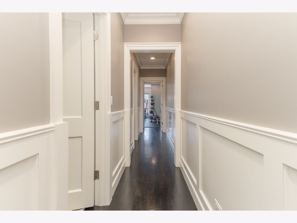
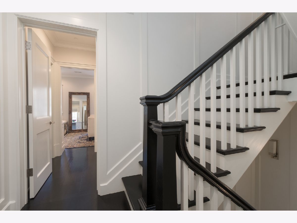
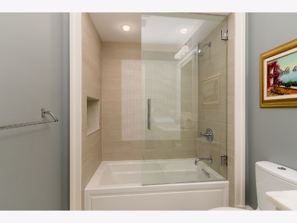
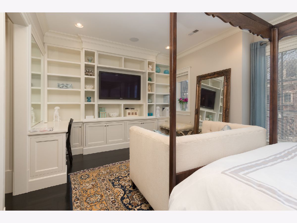
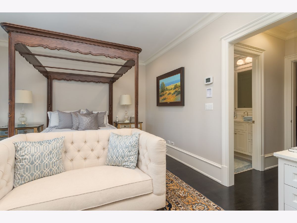
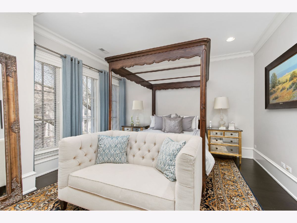
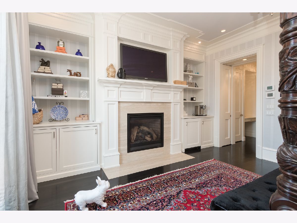
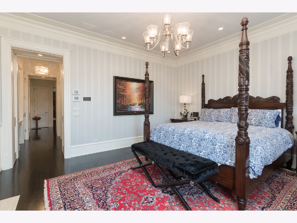
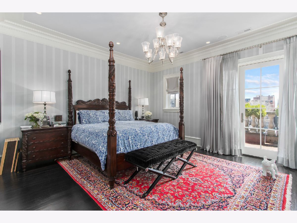
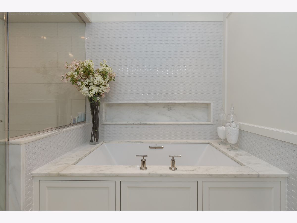
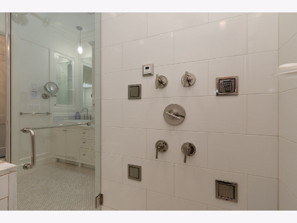
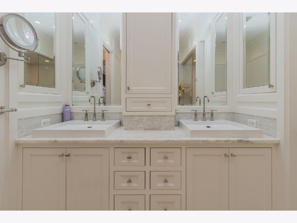
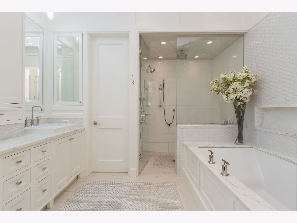
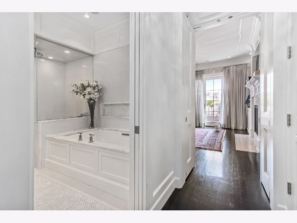
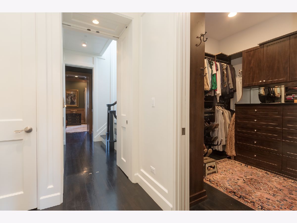
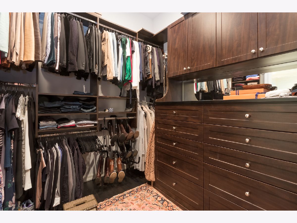
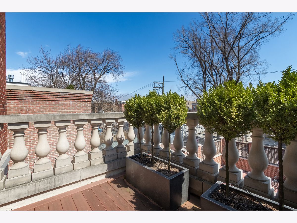
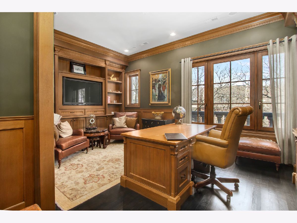
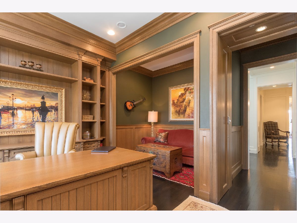
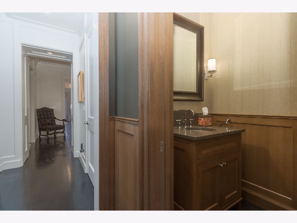
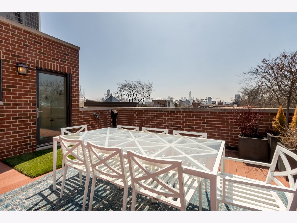
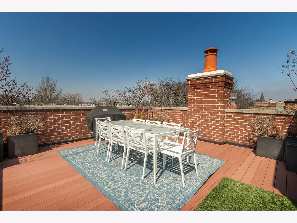
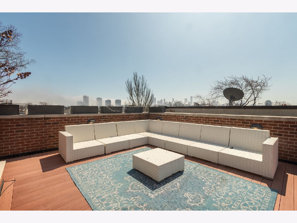
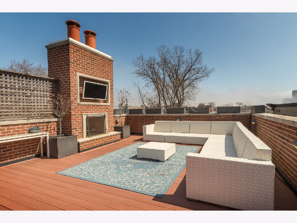
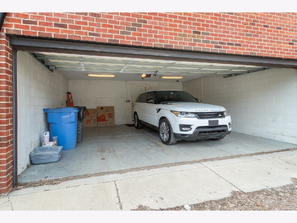
Room Specifics
Total Bedrooms: 7
Bedrooms Above Ground: 6
Bedrooms Below Ground: 1
Dimensions: —
Floor Type: Hardwood
Dimensions: —
Floor Type: Hardwood
Dimensions: —
Floor Type: Hardwood
Dimensions: —
Floor Type: —
Dimensions: —
Floor Type: —
Dimensions: —
Floor Type: —
Full Bathrooms: 7
Bathroom Amenities: —
Bathroom in Basement: 1
Rooms: Bedroom 5,Bedroom 6,Mud Room,Walk In Closet,Terrace,Bedroom 7
Basement Description: Cellar
Other Specifics
| 3 | |
| Concrete Perimeter | |
| — | |
| Balcony, Deck, Patio, Roof Deck, Storms/Screens, Outdoor Grill, Fire Pit, Breezeway | |
| — | |
| 25X125 | |
| — | |
| Full | |
| Bar-Wet, Elevator, Hardwood Floors, Heated Floors, Built-in Features, Walk-In Closet(s) | |
| — | |
| Not in DB | |
| — | |
| — | |
| — | |
| Gas Log |
Tax History
| Year | Property Taxes |
|---|---|
| 2015 | $17,180 |
| 2021 | $46,472 |
Contact Agent
Nearby Similar Homes
Nearby Sold Comparables
Contact Agent
Listing Provided By
AW Properties Global/Auction Works


