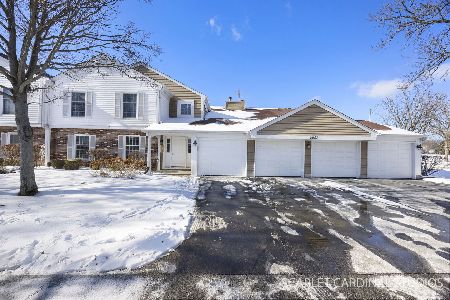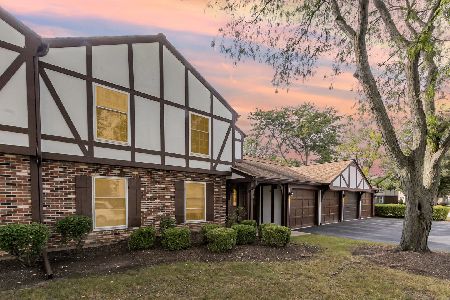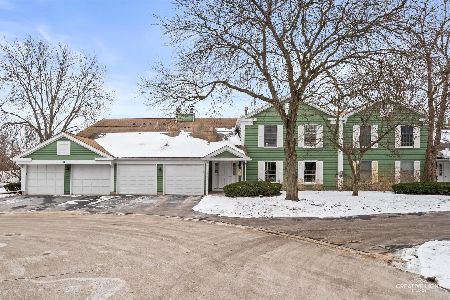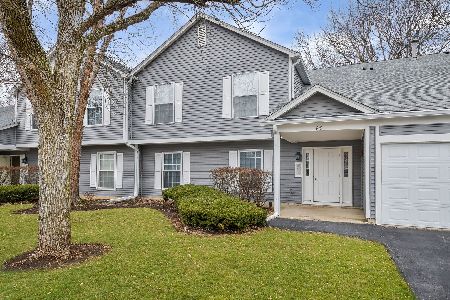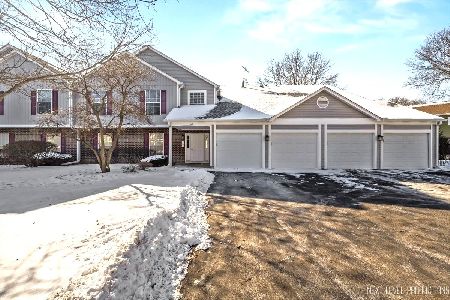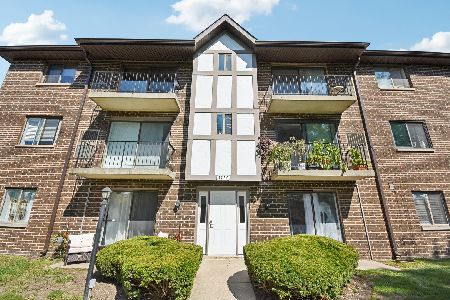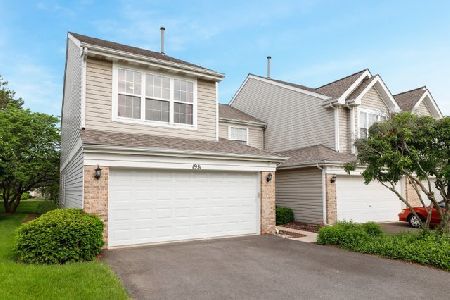1945 Town Drive, Naperville, Illinois 60565
$197,000
|
Sold
|
|
| Status: | Closed |
| Sqft: | 1,324 |
| Cost/Sqft: | $156 |
| Beds: | 3 |
| Baths: | 2 |
| Year Built: | 1994 |
| Property Taxes: | $3,753 |
| Days On Market: | 2762 |
| Lot Size: | 0,00 |
Description
Just move in to this Spacious FRESHLY PAINTED bright townhome with three bedrooms including a large master bedroom with TWO walk-in closets. New carpeting on first floor and stairs. Updated kitchen (redone in 2014). stainless steel appliances. HVAC new in 2013 and serviced yearly. The roof on the building was new in 2015. Two car garage for tons of storage. Large open space in the rear. Walk to Dunkin Donuts and other local business. Excellent central location in District 203 schools. Close to downtown Naperville and everything on 75th Street. Low assessment. This one won't last. It wont take much to add your own touches and call it yours. Seller leaving TV in the master bedroom. New pictures. new price. Seller is motivated. These units can be rented.
Property Specifics
| Condos/Townhomes | |
| 2 | |
| — | |
| 1994 | |
| None | |
| 3 BEDROOM | |
| No | |
| — |
| Du Page | |
| Honey Tree | |
| 222 / Monthly | |
| Parking,Exterior Maintenance,Lawn Care,Scavenger,Snow Removal | |
| Lake Michigan,Public | |
| Public Sewer | |
| 10044433 | |
| 0831418026 |
Nearby Schools
| NAME: | DISTRICT: | DISTANCE: | |
|---|---|---|---|
|
Grade School
Kingsley Elementary School |
203 | — | |
|
Middle School
Lincoln Junior High School |
203 | Not in DB | |
|
High School
Naperville Central High School |
203 | Not in DB | |
Property History
| DATE: | EVENT: | PRICE: | SOURCE: |
|---|---|---|---|
| 29 Oct, 2018 | Sold | $197,000 | MRED MLS |
| 22 Sep, 2018 | Under contract | $207,000 | MRED MLS |
| — | Last price change | $209,000 | MRED MLS |
| 7 Aug, 2018 | Listed for sale | $215,000 | MRED MLS |
| 24 Nov, 2018 | Listed for sale | $0 | MRED MLS |
| 26 Sep, 2024 | Under contract | $0 | MRED MLS |
| 13 Sep, 2024 | Listed for sale | $0 | MRED MLS |
Room Specifics
Total Bedrooms: 3
Bedrooms Above Ground: 3
Bedrooms Below Ground: 0
Dimensions: —
Floor Type: Carpet
Dimensions: —
Floor Type: Carpet
Full Bathrooms: 2
Bathroom Amenities: —
Bathroom in Basement: 0
Rooms: No additional rooms
Basement Description: None
Other Specifics
| 2 | |
| — | |
| Asphalt | |
| Patio | |
| — | |
| COMMON | |
| — | |
| None | |
| Vaulted/Cathedral Ceilings, Second Floor Laundry | |
| Range, Microwave, Dishwasher, Refrigerator, Washer, Dryer | |
| Not in DB | |
| — | |
| — | |
| — | |
| — |
Tax History
| Year | Property Taxes |
|---|---|
| 2018 | $3,753 |
Contact Agent
Nearby Similar Homes
Nearby Sold Comparables
Contact Agent
Listing Provided By
RE/MAX 10 in the Park

