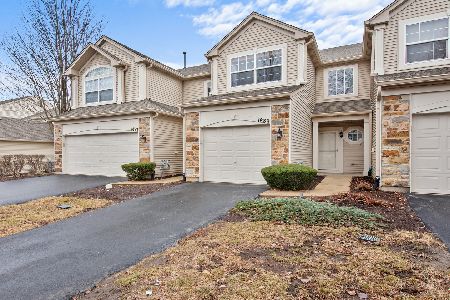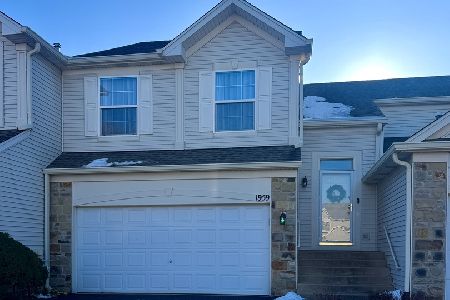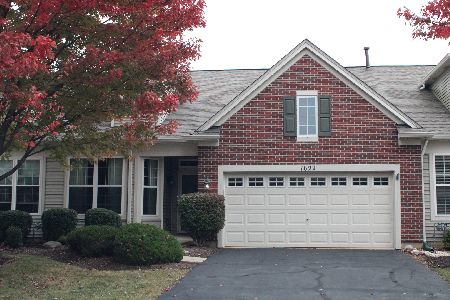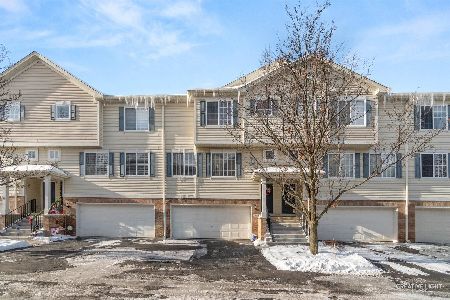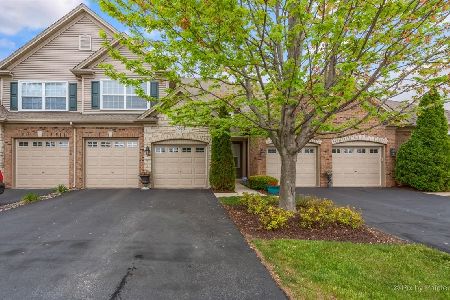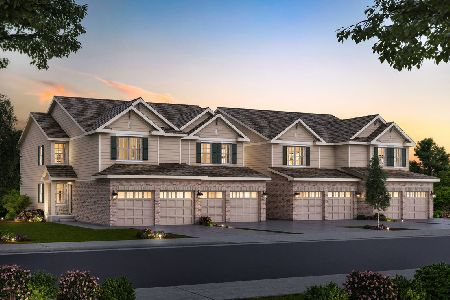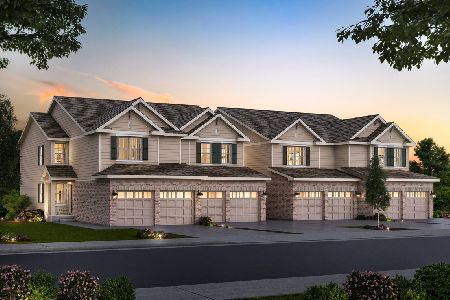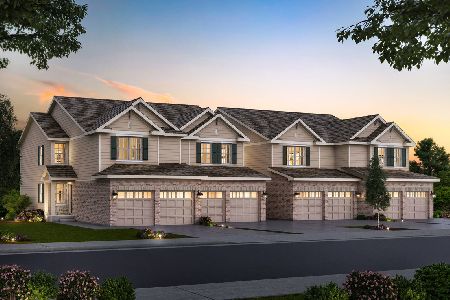1945 Turtle Creek Court, Aurora, Illinois 60503
$224,000
|
Sold
|
|
| Status: | Closed |
| Sqft: | 1,734 |
| Cost/Sqft: | $130 |
| Beds: | 2 |
| Baths: | 2 |
| Year Built: | 2005 |
| Property Taxes: | $6,442 |
| Days On Market: | 3424 |
| Lot Size: | 0,00 |
Description
This lovely end unit ranch town home has an open floor plan that makes it perfect for casual entertaining. The kitchen has staggered 42" cherry finished cabinets, stainless steel appliances and a large breakfast island that flows into the great room and dining area. With vaulted ceilings, ceiling fan and track lighting, the great room looks out onto the deck and backyard. The master bedroom suite has a sitting area, bay window, walk in closet, plantation shutters and an en-suite bathroom with a shower and double vanities. The large second bedroom is large enough for a home office, and the second bathroom has a bath tub and single vanity. The first floor laundry room has a washer and dryer, and the deep pour basement is plumbed for a bathroom and offers the possibility of even more living space. This home is located at the end of a cul-de-sac and is equipped with an in-ground sprinkler system.
Property Specifics
| Condos/Townhomes | |
| 1 | |
| — | |
| 2005 | |
| Full | |
| — | |
| No | |
| — |
| Kendall | |
| Deerbrook Place | |
| 447 / Quarterly | |
| Insurance,Exterior Maintenance,Lawn Care,Snow Removal | |
| Public | |
| Public Sewer, Sewer-Storm | |
| 09333680 | |
| 0301250038 |
Nearby Schools
| NAME: | DISTRICT: | DISTANCE: | |
|---|---|---|---|
|
Grade School
The Wheatlands Elementary School |
308 | — | |
|
Middle School
Bednarcik Junior High School |
308 | Not in DB | |
|
High School
Oswego East High School |
308 | Not in DB | |
Property History
| DATE: | EVENT: | PRICE: | SOURCE: |
|---|---|---|---|
| 8 Nov, 2016 | Sold | $224,000 | MRED MLS |
| 21 Sep, 2016 | Under contract | $225,000 | MRED MLS |
| — | Last price change | $230,000 | MRED MLS |
| 6 Sep, 2016 | Listed for sale | $230,000 | MRED MLS |
Room Specifics
Total Bedrooms: 2
Bedrooms Above Ground: 2
Bedrooms Below Ground: 0
Dimensions: —
Floor Type: Carpet
Full Bathrooms: 2
Bathroom Amenities: —
Bathroom in Basement: 0
Rooms: Great Room
Basement Description: Unfinished,Bathroom Rough-In
Other Specifics
| 2 | |
| Concrete Perimeter | |
| Asphalt | |
| — | |
| Cul-De-Sac | |
| COMMON | |
| — | |
| Full | |
| Hardwood Floors, First Floor Bedroom, First Floor Laundry, First Floor Full Bath, Laundry Hook-Up in Unit | |
| Range, Microwave, Dishwasher, Refrigerator, Disposal | |
| Not in DB | |
| — | |
| — | |
| — | |
| — |
Tax History
| Year | Property Taxes |
|---|---|
| 2016 | $6,442 |
Contact Agent
Nearby Similar Homes
Nearby Sold Comparables
Contact Agent
Listing Provided By
john greene, Realtor


