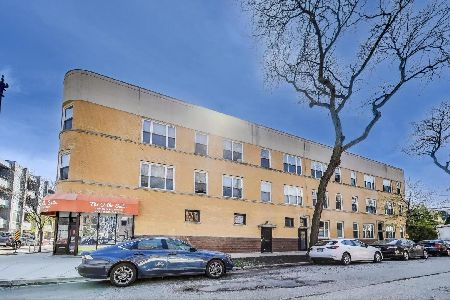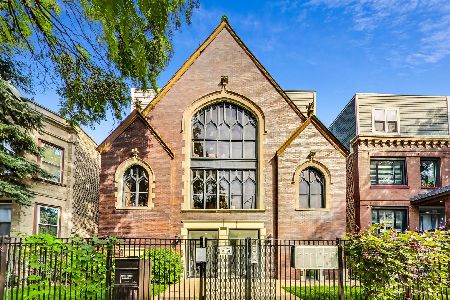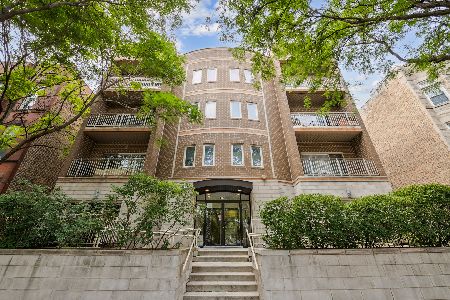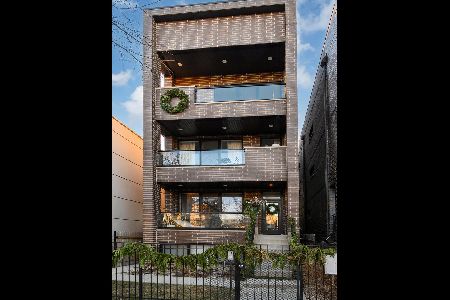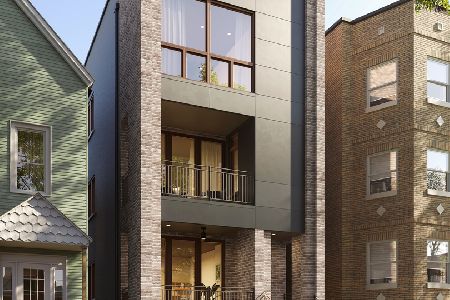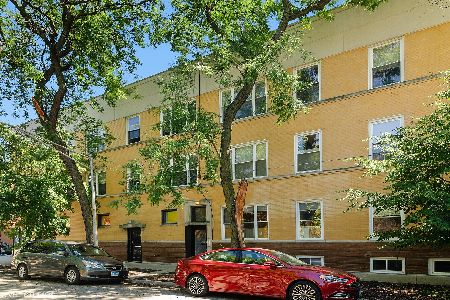1945 Whipple Street, Logan Square, Chicago, Illinois 60647
$240,000
|
Sold
|
|
| Status: | Closed |
| Sqft: | 0 |
| Cost/Sqft: | — |
| Beds: | 2 |
| Baths: | 2 |
| Year Built: | — |
| Property Taxes: | $2,400 |
| Days On Market: | 3874 |
| Lot Size: | 0,00 |
Description
Incredible duplex down opportunity in Logan Square. Top Floor has hardwood floors, one full bathroom, bedroom, upgraded kitchen and living room. Bottom has another full bathroom, bedroom and living space. Lots of light, plenty of storage, EZ street pkg, storage, deck, and stacked W/D. Hot Location, walking distance to the el, Palmer Square, bars and restaurants on Armitage and the new 606 trail! This is a must see
Property Specifics
| Condos/Townhomes | |
| 3 | |
| — | |
| — | |
| Full | |
| — | |
| No | |
| — |
| Cook | |
| — | |
| 298 / Monthly | |
| Water,Insurance,Scavenger | |
| Lake Michigan | |
| Public Sewer | |
| 08958825 | |
| 13363030351013 |
Property History
| DATE: | EVENT: | PRICE: | SOURCE: |
|---|---|---|---|
| 1 Feb, 2012 | Sold | $148,200 | MRED MLS |
| 11 Oct, 2011 | Under contract | $159,000 | MRED MLS |
| — | Last price change | $174,000 | MRED MLS |
| 21 Jun, 2011 | Listed for sale | $199,000 | MRED MLS |
| 14 Aug, 2015 | Sold | $240,000 | MRED MLS |
| 2 Jul, 2015 | Under contract | $249,900 | MRED MLS |
| 19 Jun, 2015 | Listed for sale | $249,900 | MRED MLS |
Room Specifics
Total Bedrooms: 2
Bedrooms Above Ground: 2
Bedrooms Below Ground: 0
Dimensions: —
Floor Type: Carpet
Full Bathrooms: 2
Bathroom Amenities: —
Bathroom in Basement: 1
Rooms: Deck
Basement Description: Finished
Other Specifics
| — | |
| — | |
| — | |
| Deck | |
| — | |
| COMMON | |
| — | |
| None | |
| First Floor Bedroom, Laundry Hook-Up in Unit, Storage | |
| Range, Microwave, Dishwasher, Refrigerator, Washer, Dryer, Stainless Steel Appliance(s) | |
| Not in DB | |
| — | |
| — | |
| — | |
| — |
Tax History
| Year | Property Taxes |
|---|---|
| 2012 | $3,741 |
| 2015 | $2,400 |
Contact Agent
Nearby Similar Homes
Nearby Sold Comparables
Contact Agent
Listing Provided By
RE/MAX Vision 212

