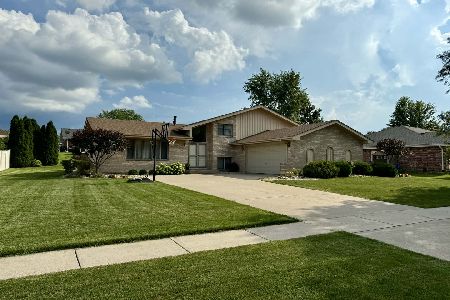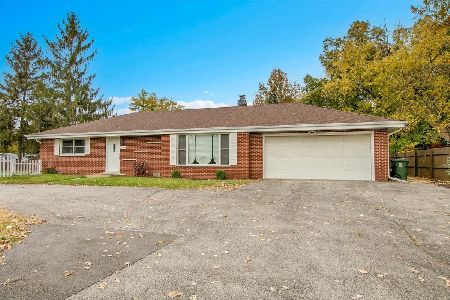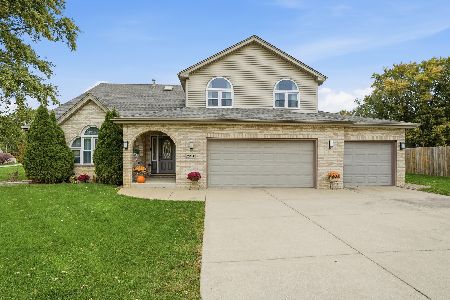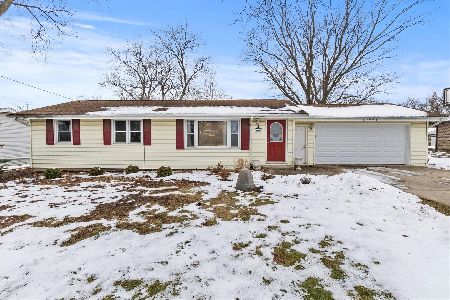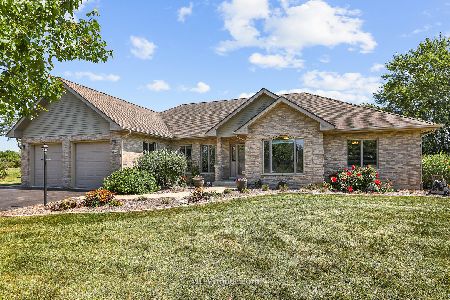19450 116th Avenue, Mokena, Illinois 60448
$342,500
|
Sold
|
|
| Status: | Closed |
| Sqft: | 3,006 |
| Cost/Sqft: | $116 |
| Beds: | 4 |
| Baths: | 3 |
| Year Built: | 1988 |
| Property Taxes: | $8,752 |
| Days On Market: | 2169 |
| Lot Size: | 0,29 |
Description
Take a real good look at this one! This home features 4 generous size bedroom's 2.5 bathroom's entire home has been tastefully updated freshly painted and carpeted thru-out. Newer Kitchen in 2017 featuring newer cabinets with pulled out drawers, center island, pantry, granite counter tops, stainless steel appliances and newer flooring. Most of the windows thru-out the home have been replaced. Newer Architectural Roof only 15 years old/ Furnace has been replaced 11/19 , full finished basement featuring family room/ extra bedroom or den plus huge storage area. Home has over 3000 square feet without the finished basement. Huge Master Bedroom w/walk-in closet and a master bath. This home has so many nice features great block, great neighbors walking distance to schools, parks, library and church. Exterior of home has been just been repainted in 2019 huge 20x10 outside shed was built in 2015, entire deck was freshly rebuilt in 2018 with all new deck boards and railings. Newer landscaping home shows extremely well absolutely move in condition.
Property Specifics
| Single Family | |
| — | |
| Colonial,Farmhouse | |
| 1988 | |
| Full | |
| 2 STORY | |
| No | |
| 0.29 |
| Will | |
| Sunny Acres | |
| 0 / Not Applicable | |
| None | |
| Lake Michigan | |
| Public Sewer | |
| 10654097 | |
| 1909071020400000 |
Property History
| DATE: | EVENT: | PRICE: | SOURCE: |
|---|---|---|---|
| 30 May, 2013 | Sold | $304,000 | MRED MLS |
| 16 Apr, 2013 | Under contract | $304,900 | MRED MLS |
| — | Last price change | $309,900 | MRED MLS |
| 12 Mar, 2013 | Listed for sale | $309,900 | MRED MLS |
| 17 Apr, 2020 | Sold | $342,500 | MRED MLS |
| 10 Mar, 2020 | Under contract | $349,898 | MRED MLS |
| 3 Mar, 2020 | Listed for sale | $349,898 | MRED MLS |
Room Specifics
Total Bedrooms: 4
Bedrooms Above Ground: 4
Bedrooms Below Ground: 0
Dimensions: —
Floor Type: Carpet
Dimensions: —
Floor Type: Carpet
Dimensions: —
Floor Type: Carpet
Full Bathrooms: 3
Bathroom Amenities: Separate Shower
Bathroom in Basement: 0
Rooms: Den,Office,Foyer
Basement Description: Partially Finished
Other Specifics
| 2 | |
| Concrete Perimeter | |
| Concrete | |
| Deck, Porch | |
| Fenced Yard | |
| 114 X 120 | |
| — | |
| Full | |
| Vaulted/Cathedral Ceilings, Wood Laminate Floors, First Floor Laundry, Built-in Features, Walk-In Closet(s) | |
| Range, Microwave, Dishwasher, Refrigerator, Washer, Dryer | |
| Not in DB | |
| Water Rights, Street Lights, Street Paved | |
| — | |
| — | |
| — |
Tax History
| Year | Property Taxes |
|---|---|
| 2013 | $6,750 |
| 2020 | $8,752 |
Contact Agent
Nearby Similar Homes
Nearby Sold Comparables
Contact Agent
Listing Provided By
RE/MAX 1st Service

