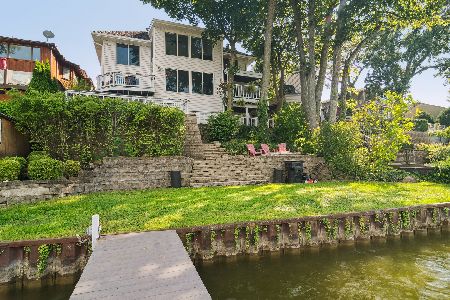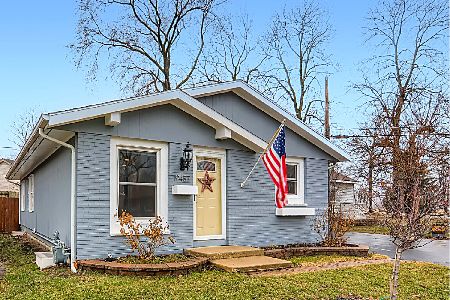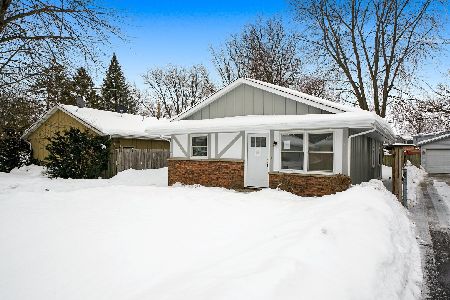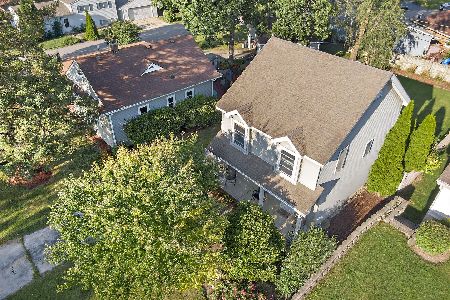19451 Hoag Court, Mundelein, Illinois 60060
$225,000
|
Sold
|
|
| Status: | Closed |
| Sqft: | 912 |
| Cost/Sqft: | $247 |
| Beds: | 3 |
| Baths: | 2 |
| Year Built: | 1979 |
| Property Taxes: | $3,694 |
| Days On Market: | 1759 |
| Lot Size: | 0,11 |
Description
This has a great floor plan, The kitchen is open to the living room perfect for family gatherings. The house was just remodeled with new shaker cabinets, counter tops, subway tile, New smart LG WIFI stainless steel appliances, solid 3/4 hardwood flooring throughout , New Porcelain tile & vanity & fixtures. All new windows "Climate Guard" energy efficient & Doors . 2.5 garage (Brand new insulated door) with plenty of room for cars & work bench area. Outdoor deck in back for those hot summer nights. Freshly painted & new hardwood with up to date designer colors. And a bonus fenced in back area for pets behind garage. West Oak School at end of block. Come look at this today and make this your new home tomorrow .
Property Specifics
| Single Family | |
| — | |
| Ranch | |
| 1979 | |
| None | |
| — | |
| No | |
| 0.11 |
| Lake | |
| — | |
| 175 / Annual | |
| Water | |
| Shared Well | |
| Public Sewer | |
| 11038515 | |
| 10364130130000 |
Nearby Schools
| NAME: | DISTRICT: | DISTANCE: | |
|---|---|---|---|
|
Grade School
Diamond Lake Elementary School |
76 | — | |
|
Middle School
West Oak Middle School |
76 | Not in DB | |
|
High School
Mundelein Cons High School |
120 | Not in DB | |
Property History
| DATE: | EVENT: | PRICE: | SOURCE: |
|---|---|---|---|
| 21 Feb, 2012 | Sold | $45,000 | MRED MLS |
| 10 Nov, 2011 | Under contract | $65,000 | MRED MLS |
| — | Last price change | $75,000 | MRED MLS |
| 2 May, 2011 | Listed for sale | $95,000 | MRED MLS |
| 7 May, 2021 | Sold | $225,000 | MRED MLS |
| 3 Apr, 2021 | Under contract | $225,000 | MRED MLS |
| 31 Mar, 2021 | Listed for sale | $225,000 | MRED MLS |
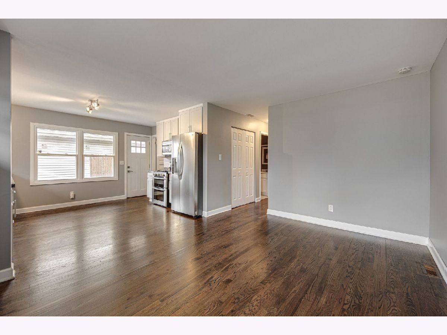
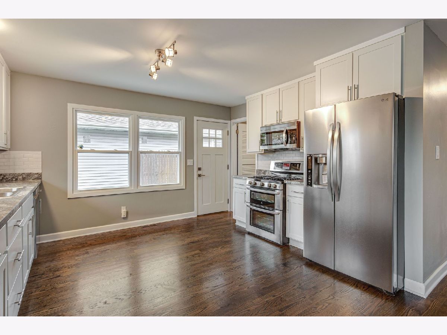
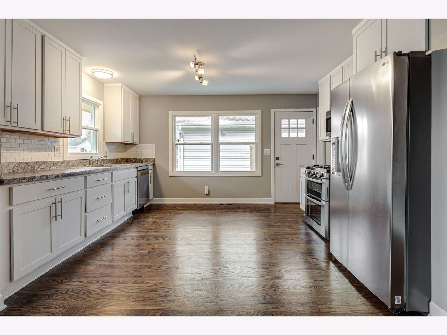
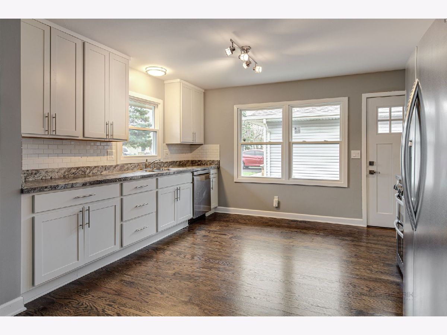
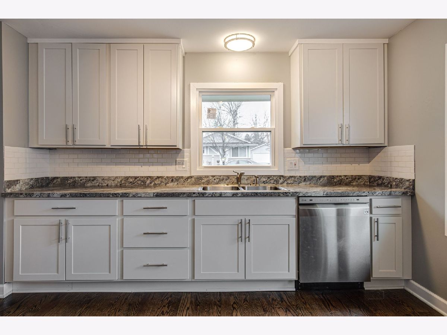
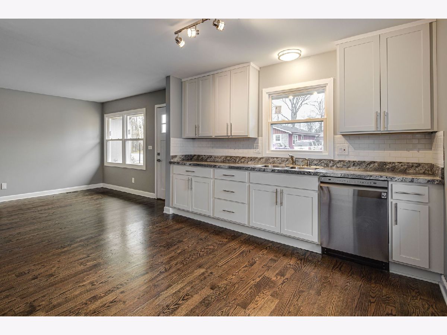
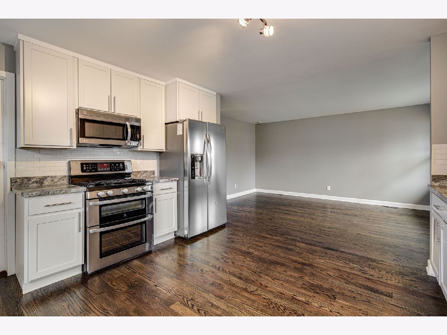
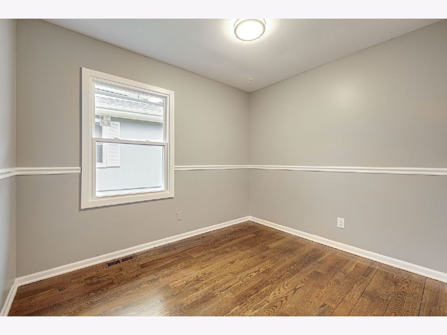
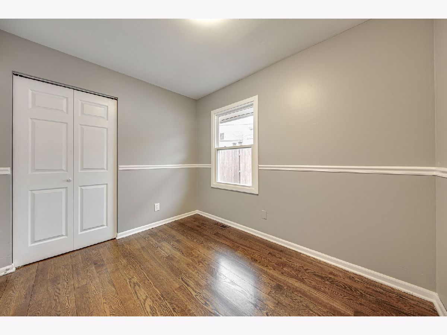
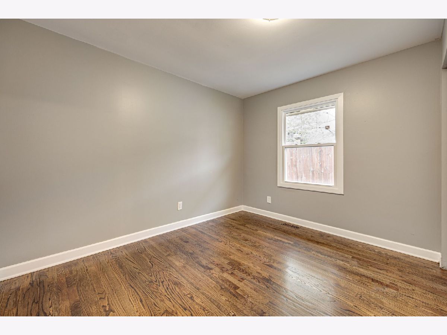
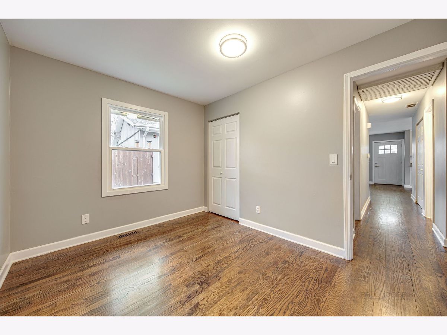
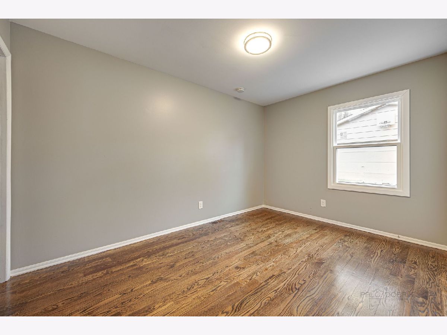
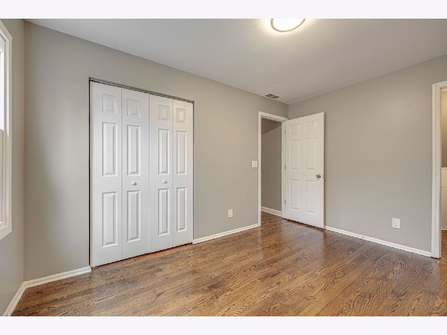
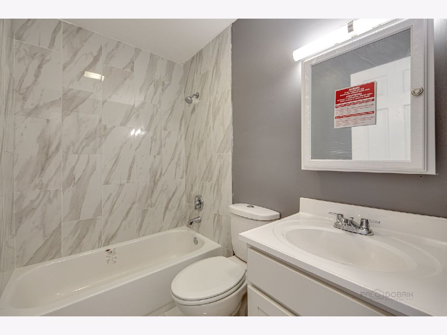
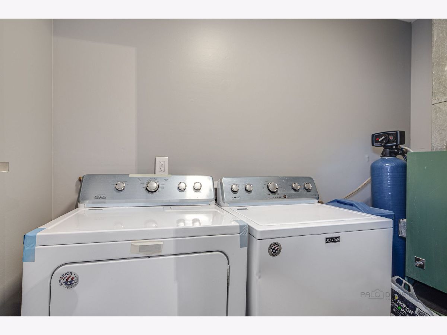
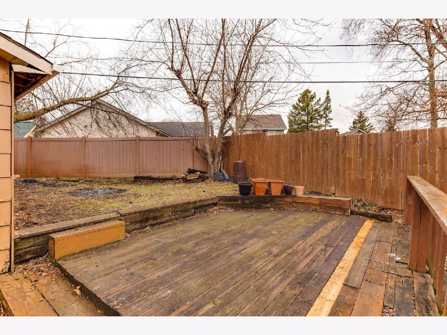
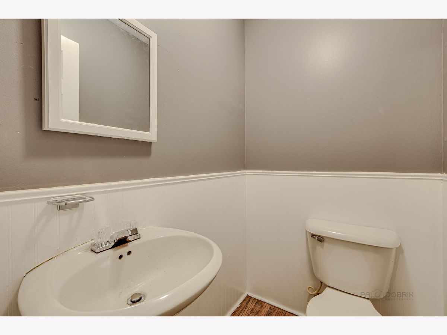
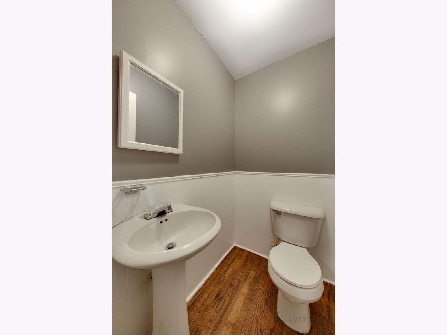
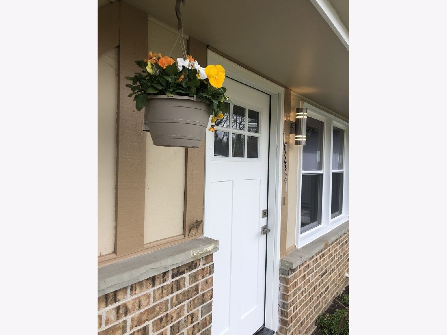
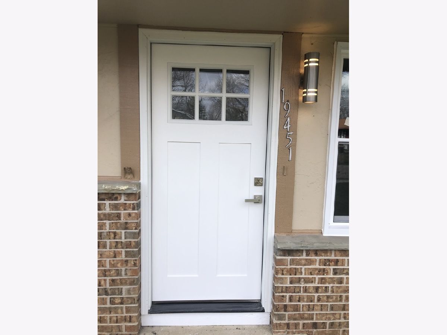
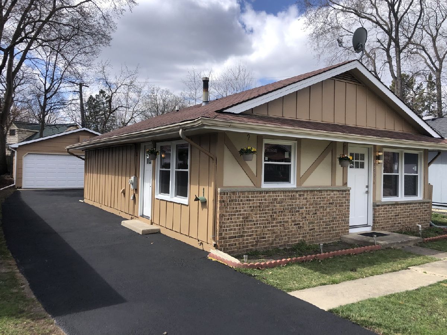
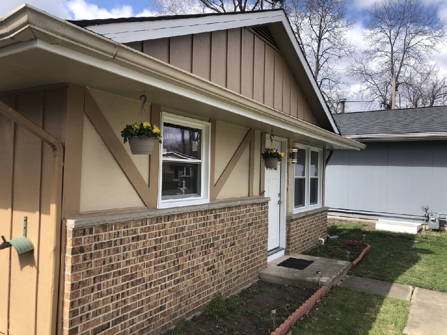
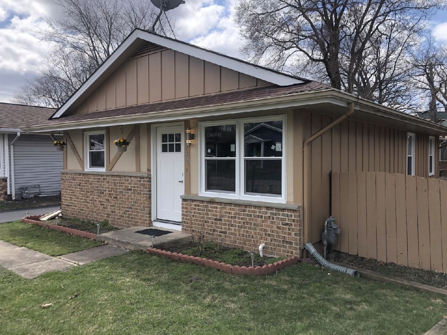
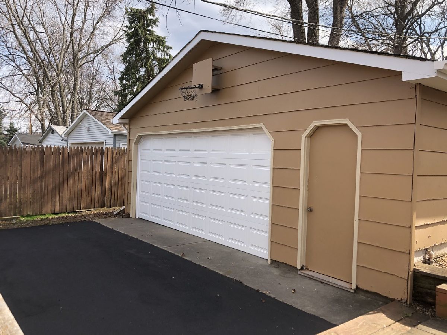
Room Specifics
Total Bedrooms: 3
Bedrooms Above Ground: 3
Bedrooms Below Ground: 0
Dimensions: —
Floor Type: Hardwood
Dimensions: —
Floor Type: Hardwood
Full Bathrooms: 2
Bathroom Amenities: Soaking Tub
Bathroom in Basement: 0
Rooms: No additional rooms
Basement Description: Crawl
Other Specifics
| 2 | |
| Concrete Perimeter | |
| Asphalt | |
| Deck | |
| — | |
| 40X125X31X36X100 | |
| — | |
| Half | |
| First Floor Laundry | |
| Double Oven, Microwave, Dishwasher, Refrigerator, High End Refrigerator, Washer, Dryer, Stainless Steel Appliance(s), Water Softener, Water Softener Owned | |
| Not in DB | |
| — | |
| — | |
| — | |
| — |
Tax History
| Year | Property Taxes |
|---|---|
| 2012 | $3,039 |
| 2021 | $3,694 |
Contact Agent
Nearby Similar Homes
Nearby Sold Comparables
Contact Agent
Listing Provided By
Village Realty & Inv.

