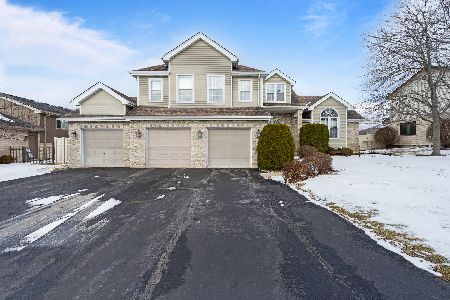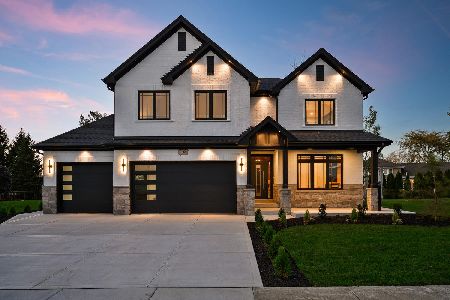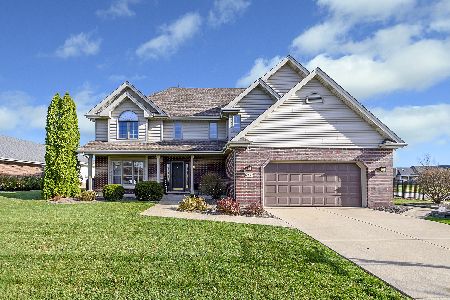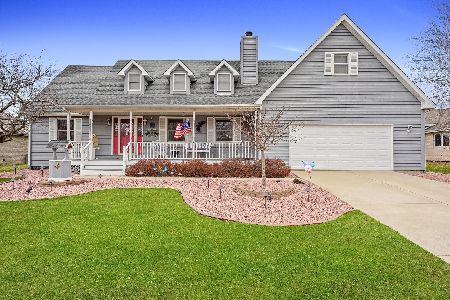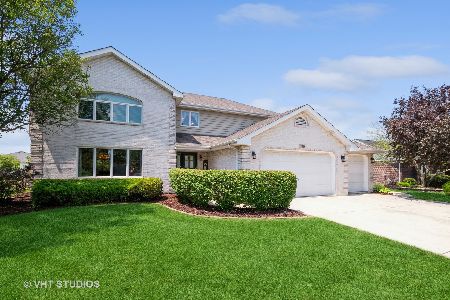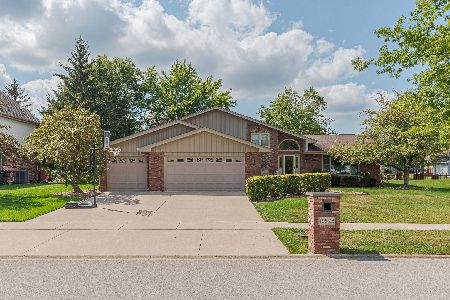19457 Stonehenge Drive, Mokena, Illinois 60448
$390,000
|
Sold
|
|
| Status: | Closed |
| Sqft: | 3,029 |
| Cost/Sqft: | $132 |
| Beds: | 4 |
| Baths: | 3 |
| Year Built: | 1995 |
| Property Taxes: | $9,295 |
| Days On Market: | 2409 |
| Lot Size: | 0,32 |
Description
Looking for YOUR oasis? Here's it is! Curb appeal is just the beginning of this Grasmere gem. Enter the 2-story foyer and be welcomed into your updated home where traditional meets modern meets you! Gorgeous white kitchen w/ granite, SS appliances, island breakfast bar, HW floors, spacious eating area. Adjacent FR has vaulted ceiling, plush carpeting, gas fireplace that create an ideal space to relax or enjoy. Spacious master suite w/ tray ceilings, walk-ins, luxurious updated ensuite bath, double sinks, separate whirlpool tub, shower. Bright and spacious bedrooms w/ walk-in closets. Finished basement expands your living area and has wet bar, storage, and more! Fenced yard is beautifully landscaped and includes pool, multi-level deck, pavers patio, privacy shrubbery, and so much more! Convenient to expressway, Metra, shopping, dining, and all that the Lincoln-Way area offers.
Property Specifics
| Single Family | |
| — | |
| Traditional | |
| 1995 | |
| Partial | |
| — | |
| No | |
| 0.32 |
| Will | |
| — | |
| 0 / Not Applicable | |
| None | |
| Lake Michigan | |
| Sewer-Storm | |
| 10461558 | |
| 1909091060160000 |
Nearby Schools
| NAME: | DISTRICT: | DISTANCE: | |
|---|---|---|---|
|
Grade School
Mokena Elementary School |
159 | — | |
|
Middle School
Mokena Junior High School |
159 | Not in DB | |
|
High School
Lincoln-way Central High School |
210 | Not in DB | |
Property History
| DATE: | EVENT: | PRICE: | SOURCE: |
|---|---|---|---|
| 25 Oct, 2019 | Sold | $390,000 | MRED MLS |
| 27 Aug, 2019 | Under contract | $400,000 | MRED MLS |
| 24 Jul, 2019 | Listed for sale | $400,000 | MRED MLS |
| 28 Jan, 2021 | Sold | $435,000 | MRED MLS |
| 21 Dec, 2020 | Under contract | $429,900 | MRED MLS |
| — | Last price change | $439,900 | MRED MLS |
| 21 Nov, 2020 | Listed for sale | $439,900 | MRED MLS |
Room Specifics
Total Bedrooms: 4
Bedrooms Above Ground: 4
Bedrooms Below Ground: 0
Dimensions: —
Floor Type: Carpet
Dimensions: —
Floor Type: Carpet
Dimensions: —
Floor Type: Carpet
Full Bathrooms: 3
Bathroom Amenities: Whirlpool,Separate Shower,Double Sink
Bathroom in Basement: 0
Rooms: Family Room,Foyer,Eating Area,Pantry,Walk In Closet
Basement Description: Finished
Other Specifics
| 2 | |
| Concrete Perimeter | |
| Concrete | |
| Patio, Above Ground Pool, Fire Pit | |
| Corner Lot,Fenced Yard,Landscaped,Mature Trees | |
| 140 X 100 | |
| Unfinished | |
| Full | |
| Vaulted/Cathedral Ceilings, Skylight(s), Bar-Wet, Hardwood Floors, First Floor Laundry, Walk-In Closet(s) | |
| Double Oven, Microwave, Dishwasher, Refrigerator, Washer, Dryer, Disposal | |
| Not in DB | |
| Sidewalks, Street Lights, Street Paved | |
| — | |
| — | |
| Attached Fireplace Doors/Screen, Gas Log |
Tax History
| Year | Property Taxes |
|---|---|
| 2019 | $9,295 |
| 2021 | $9,786 |
Contact Agent
Nearby Similar Homes
Nearby Sold Comparables
Contact Agent
Listing Provided By
Keller Williams Chicago-Lakeview

