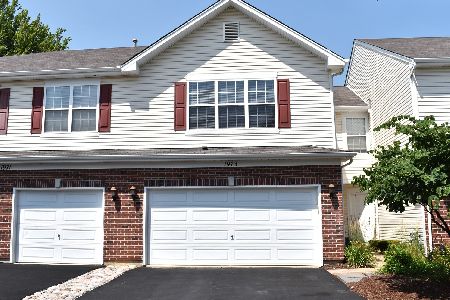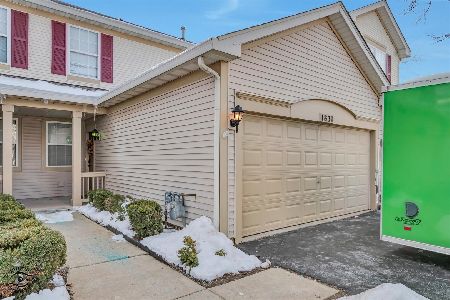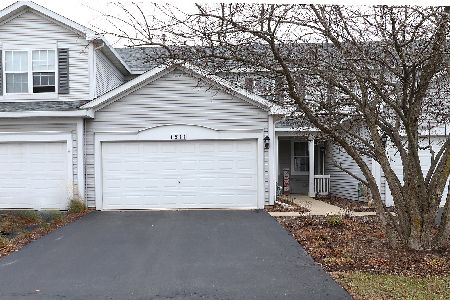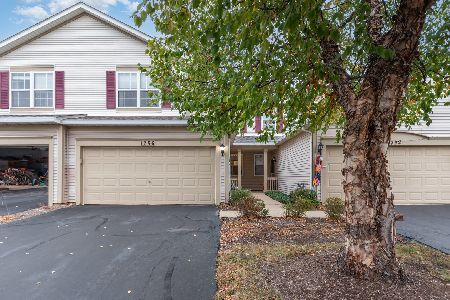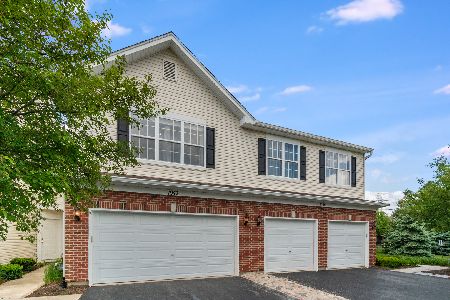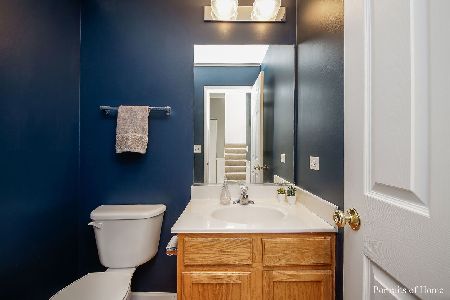1946 Crestview Circle, Romeoville, Illinois 60446
$160,000
|
Sold
|
|
| Status: | Closed |
| Sqft: | 1,648 |
| Cost/Sqft: | $97 |
| Beds: | 3 |
| Baths: | 3 |
| Year Built: | 2004 |
| Property Taxes: | $3,764 |
| Days On Market: | 3592 |
| Lot Size: | 0,00 |
Description
This is a beautiful home. This completely updated townhome is stunning! An excellent opportunity to own in a prime location with great schools. Easy access to all of downtown Plainfield shops, restaurants & grocery stores just a few minutes away! Great neighborhood complete with sidewalks and nice landscaping. As you walk through the front door of this nicely decorated unit, you'll be welcomed by a spacious foyer. This is an open floor plan on the main level, complete with living room area, kitchen, dining room and a half bath. Beautiful kitchen features oak cabinetry, custom tile backsplash, granite countertops, and stainless steel beautiful appliances! Impressive new flooring on the main level with plenty of storage. Spacious upstairs with 3 large bedrooms, a loft and 2 full bathrooms. Master bedroom suite features a walk-in closet. You will love this move-in ready home! Taxes do NOT reflect Homeowners Exception!
Property Specifics
| Condos/Townhomes | |
| 2 | |
| — | |
| 2004 | |
| None | |
| — | |
| No | |
| — |
| Will | |
| The Pointe At Fieldstone | |
| 170 / Monthly | |
| Parking,Insurance,Exterior Maintenance,Lawn Care,Snow Removal | |
| Public | |
| Public Sewer | |
| 09167885 | |
| 13104006100300 |
Nearby Schools
| NAME: | DISTRICT: | DISTANCE: | |
|---|---|---|---|
|
High School
Plainfield North High School |
202 | Not in DB | |
Property History
| DATE: | EVENT: | PRICE: | SOURCE: |
|---|---|---|---|
| 29 Apr, 2016 | Sold | $160,000 | MRED MLS |
| 22 Mar, 2016 | Under contract | $159,900 | MRED MLS |
| 17 Mar, 2016 | Listed for sale | $159,900 | MRED MLS |
Room Specifics
Total Bedrooms: 3
Bedrooms Above Ground: 3
Bedrooms Below Ground: 0
Dimensions: —
Floor Type: Carpet
Dimensions: —
Floor Type: Carpet
Full Bathrooms: 3
Bathroom Amenities: —
Bathroom in Basement: —
Rooms: Foyer,Loft
Basement Description: None
Other Specifics
| 2 | |
| Concrete Perimeter | |
| — | |
| Patio, Storms/Screens, Cable Access | |
| — | |
| COMMON | |
| — | |
| Full | |
| First Floor Laundry, Storage | |
| Range, Microwave, Dishwasher, Refrigerator, Washer, Dryer, Disposal, Stainless Steel Appliance(s) | |
| Not in DB | |
| — | |
| — | |
| — | |
| — |
Tax History
| Year | Property Taxes |
|---|---|
| 2016 | $3,764 |
Contact Agent
Nearby Similar Homes
Nearby Sold Comparables
Contact Agent
Listing Provided By
Chris Kare Realty

