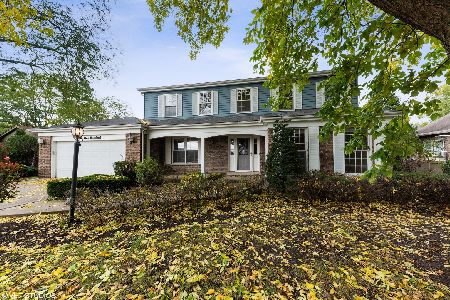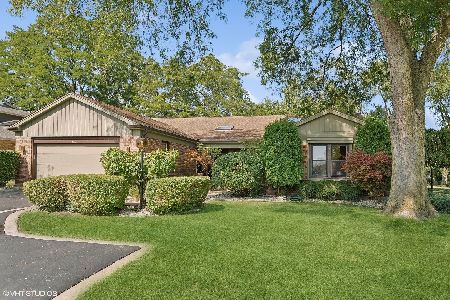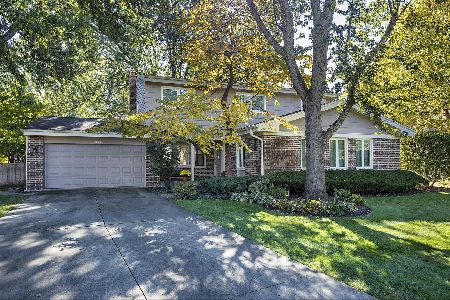1946 Jessica Lane, Northbrook, Illinois 60062
$737,500
|
Sold
|
|
| Status: | Closed |
| Sqft: | 3,994 |
| Cost/Sqft: | $200 |
| Beds: | 4 |
| Baths: | 5 |
| Year Built: | 1999 |
| Property Taxes: | $19,409 |
| Days On Market: | 2931 |
| Lot Size: | 0,29 |
Description
Elegant 5 bed, 4 1/2 bath home, 3 car garage home welcomes you w/ open flow, hardwd floors through main level & plenty of sunshine from big skylights. Spacious living & dining provides a huge entertaining space for guests. Kitchn offer eat-in area, island & high-end appliances/Thermador stove/double oven, subzero fridge & freezer, new dishwasher & Gaggenau hood. Stay warm & cozy up to fireplace in family rm. Convenient 1st floor master w/large full bath, walk-in closet & 2nd fireplace! 3 big bedrms on 2nd level & 2 full baths. Finished basemnt has tall ceilings, lots of nat light, wet bar, huge rec rm, play area & 5th bedrm w/ full bath.Storage is not an issue here! Several walk-in closets, gigantic mechanical storage rm, garage attic storage & loads of garage custm built-in cabinetry. Extra bonus items = gutter leaf guards, whole house back up generator, PVC decking & fencing, retractable foyer fixture. Less than 2 miles to NB Metra Station & 1.8 miles to 294. Property taxes reduced.
Property Specifics
| Single Family | |
| — | |
| — | |
| 1999 | |
| Full | |
| — | |
| No | |
| 0.29 |
| Cook | |
| — | |
| 448 / Annual | |
| None | |
| Lake Michigan | |
| Public Sewer | |
| 09837109 | |
| 04172060190000 |
Nearby Schools
| NAME: | DISTRICT: | DISTANCE: | |
|---|---|---|---|
|
Grade School
Shabonee School |
27 | — | |
|
Middle School
Wood Oaks Junior High School |
27 | Not in DB | |
|
High School
Glenbrook North High School |
225 | Not in DB | |
|
Alternate Elementary School
Hickory Point Elementary School |
— | Not in DB | |
Property History
| DATE: | EVENT: | PRICE: | SOURCE: |
|---|---|---|---|
| 20 Jul, 2018 | Sold | $737,500 | MRED MLS |
| 7 May, 2018 | Under contract | $799,000 | MRED MLS |
| — | Last price change | $819,000 | MRED MLS |
| 19 Jan, 2018 | Listed for sale | $819,000 | MRED MLS |
Room Specifics
Total Bedrooms: 5
Bedrooms Above Ground: 4
Bedrooms Below Ground: 1
Dimensions: —
Floor Type: Carpet
Dimensions: —
Floor Type: Carpet
Dimensions: —
Floor Type: Carpet
Dimensions: —
Floor Type: —
Full Bathrooms: 5
Bathroom Amenities: Whirlpool,Separate Shower,Double Sink
Bathroom in Basement: 1
Rooms: Bedroom 5,Eating Area,Foyer,Office,Play Room,Recreation Room,Storage,Walk In Closet
Basement Description: Finished
Other Specifics
| 3 | |
| — | |
| Brick | |
| Deck | |
| — | |
| 94X134X93X135 | |
| — | |
| Full | |
| Vaulted/Cathedral Ceilings, Skylight(s), Bar-Wet, Hardwood Floors, First Floor Bedroom, First Floor Full Bath | |
| Double Oven, Microwave, Dishwasher, Refrigerator, Washer, Dryer, Range Hood | |
| Not in DB | |
| Sidewalks, Street Lights, Street Paved | |
| — | |
| — | |
| — |
Tax History
| Year | Property Taxes |
|---|---|
| 2018 | $19,409 |
Contact Agent
Nearby Similar Homes
Nearby Sold Comparables
Contact Agent
Listing Provided By
@properties












