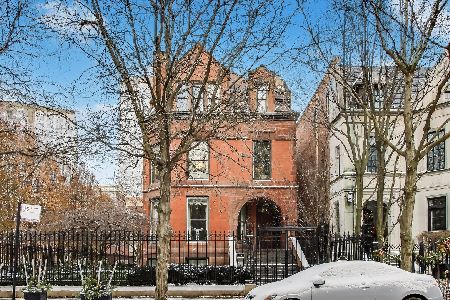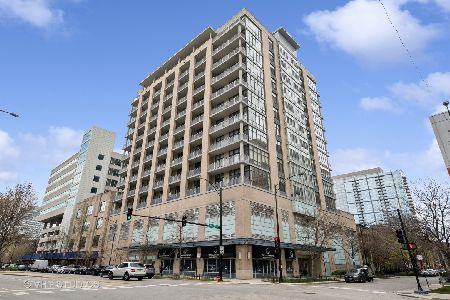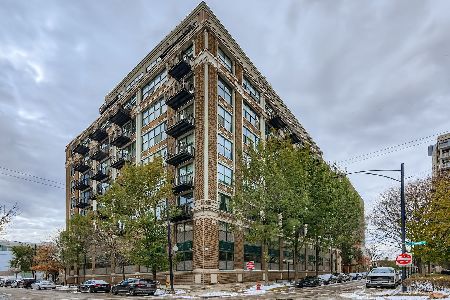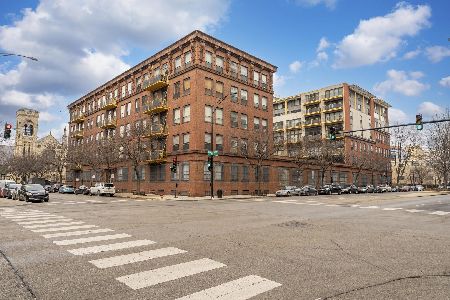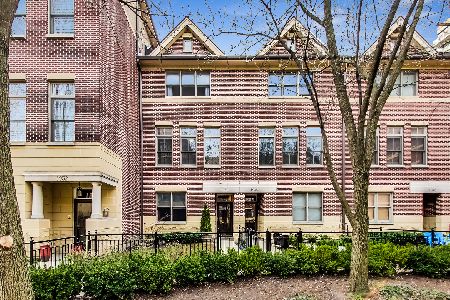1946 Prairie Avenue, Near South Side, Chicago, Illinois 60616
$717,278
|
Sold
|
|
| Status: | Closed |
| Sqft: | 2,400 |
| Cost/Sqft: | $300 |
| Beds: | 3 |
| Baths: | 3 |
| Year Built: | 2001 |
| Property Taxes: | $13,260 |
| Days On Market: | 1525 |
| Lot Size: | 0,00 |
Description
Contemporary townhome located in the South Loop's desirable Historic Prairie District, featuring three bedrooms and two and a half bathrooms. Situated on a quiet courtyard with gated front garden and foyer entry. First floor family room with French Doors is a versatile could also be used as third bedroom. Formal living area is filled with natural light from the large windows, has a gas fireplace surrounded with custom shelving, recessed lighting, and built-in in speakers great for entertaining. The open floor plan offers a seamless flow from living to dining area with hardwood floors throughout. Updated kitchen has sleek white cabinetry, granite countertops, eat-in island, stainless steel appliances including brand new oven and microwave and newer fridge and dishwasher, and slider doors to the private balcony. Spacious primary bedroom with vaulted ceilings, brand new carpeting, and ensuite primary bathroom with dual sink vanity, glass enclosed shower, and separate tub. Second bedroom also has brand new carpeting, custom window shades, and ample closet space. Top floor is the perfect work from home setup with built-in desks, shelving, and storage cabinetry, featuring slate flooring and wet bar with fridge. Spacious rooftop deck is the perfect spot to relax. Freshly painted throughout, move in ready. Attached two-car garage. Excellent South Loop Prairie District location just steps from the lakefront trail, Museum Campus, Soldier Field, shopping, and restaurants, with convenient access to the Loop, public transportation and expressways.
Property Specifics
| Condos/Townhomes | |
| 4 | |
| — | |
| 2001 | |
| None | |
| — | |
| No | |
| — |
| Cook | |
| — | |
| 255 / Monthly | |
| Parking,Insurance,Exterior Maintenance,Lawn Care,Scavenger,Snow Removal | |
| Lake Michigan | |
| Public Sewer | |
| 11287106 | |
| 17223080770000 |
Property History
| DATE: | EVENT: | PRICE: | SOURCE: |
|---|---|---|---|
| 7 Feb, 2022 | Sold | $717,278 | MRED MLS |
| 20 Dec, 2021 | Under contract | $720,000 | MRED MLS |
| 15 Dec, 2021 | Listed for sale | $720,000 | MRED MLS |
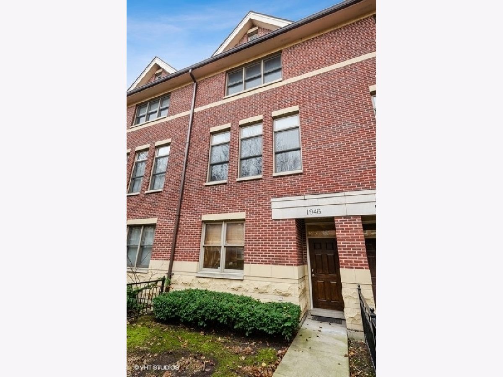
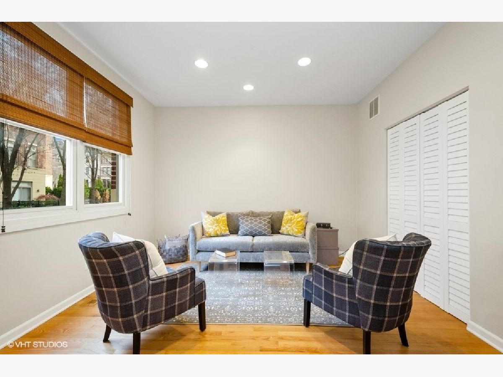
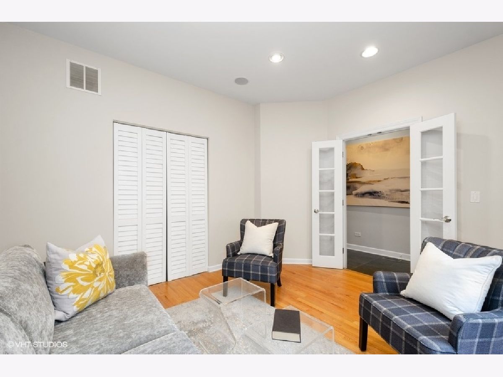
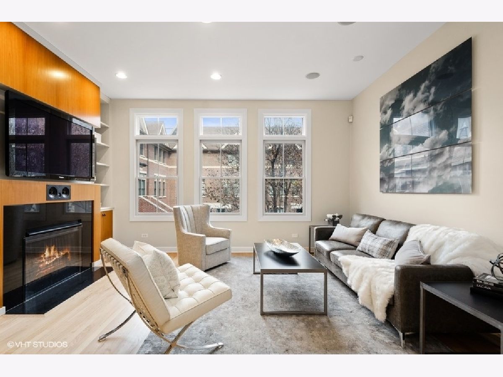
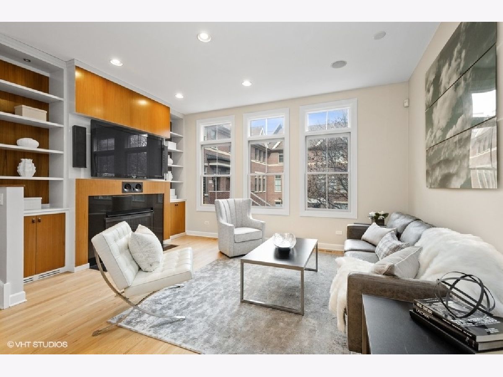
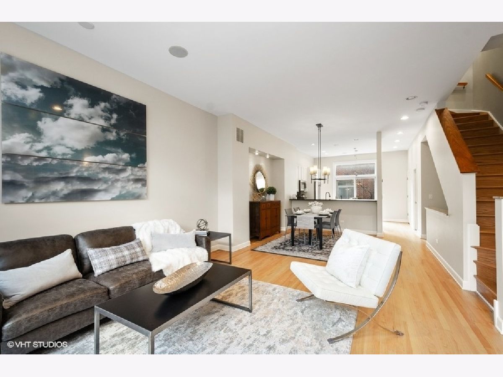
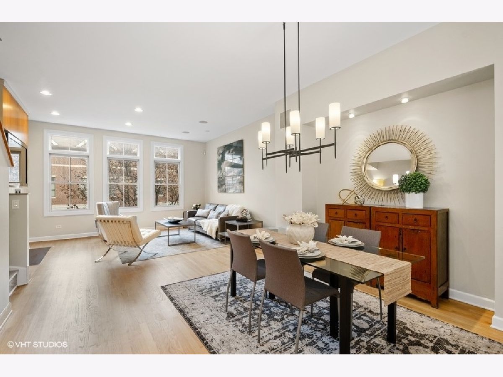
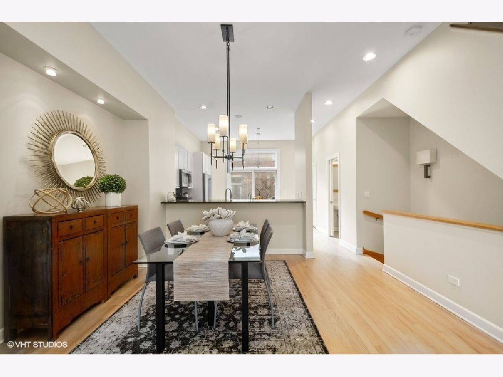

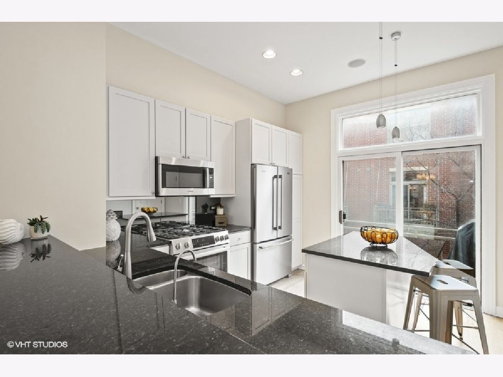
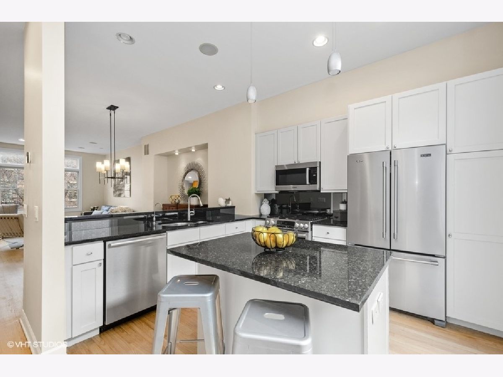
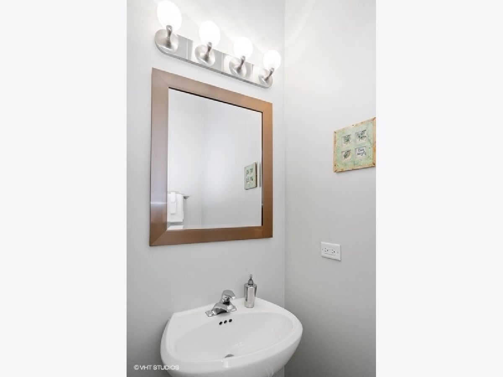
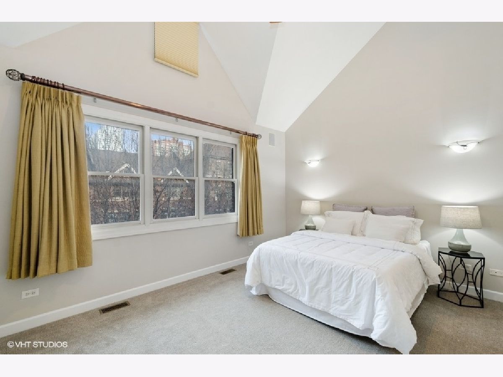
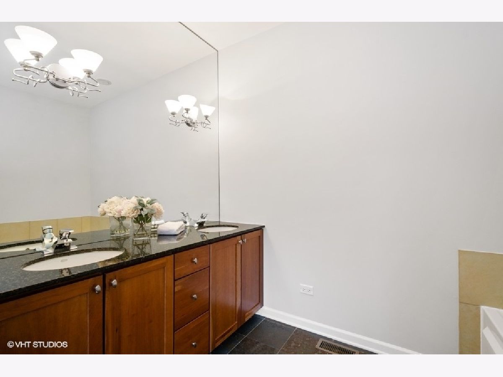
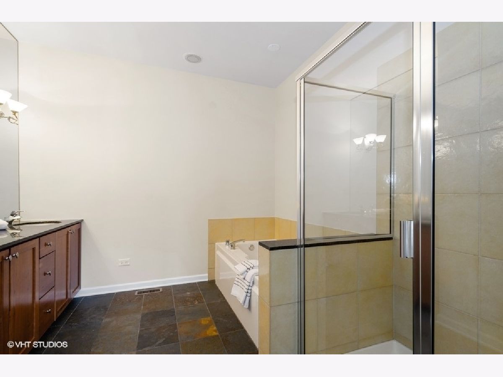
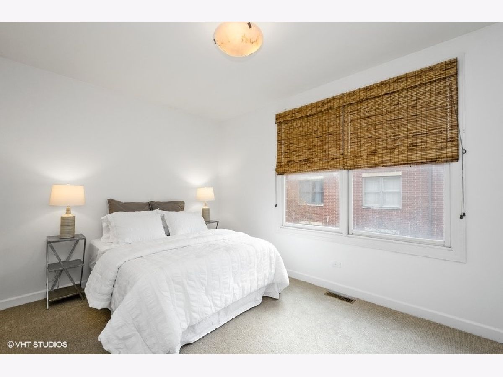
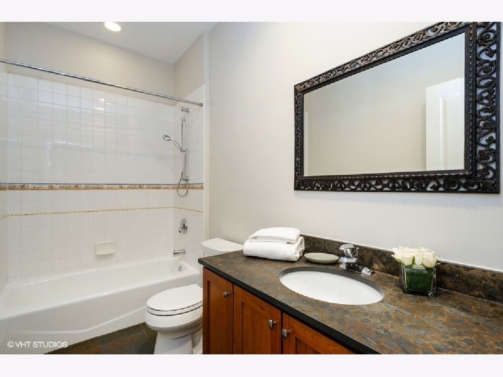
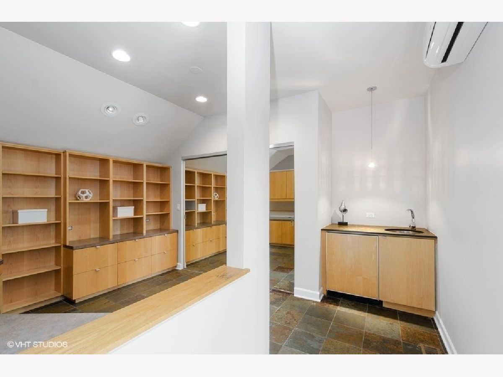
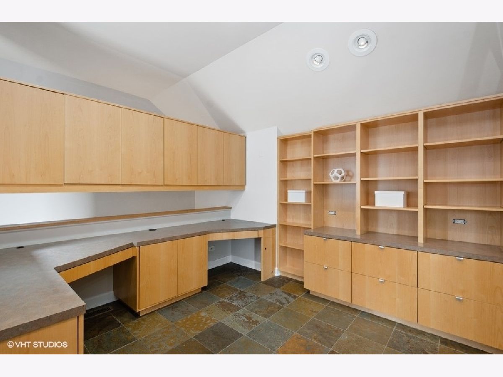
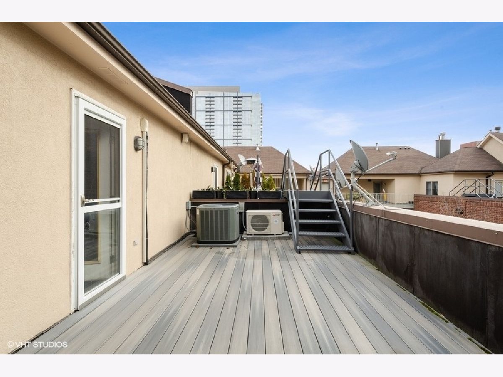
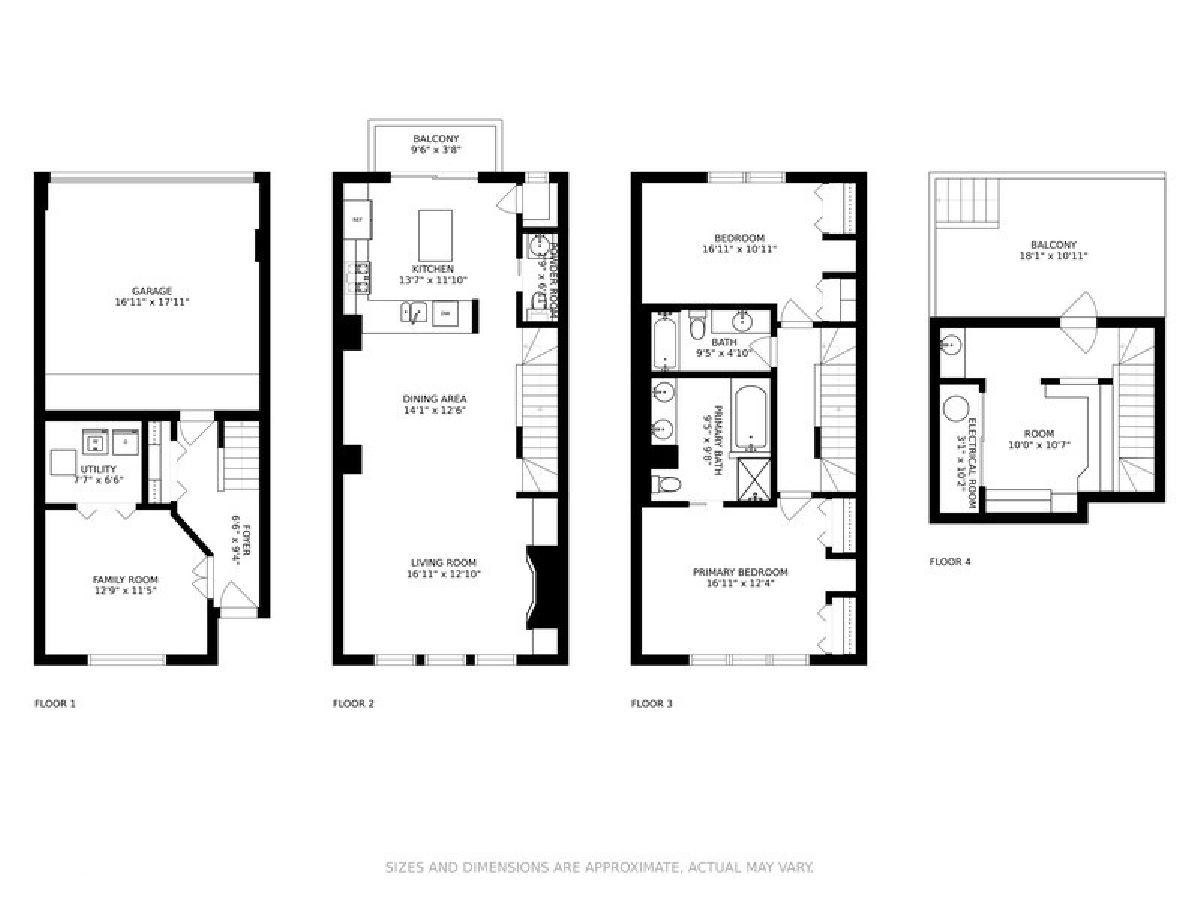
Room Specifics
Total Bedrooms: 3
Bedrooms Above Ground: 3
Bedrooms Below Ground: 0
Dimensions: —
Floor Type: Carpet
Dimensions: —
Floor Type: Hardwood
Full Bathrooms: 3
Bathroom Amenities: Separate Shower,Double Sink
Bathroom in Basement: 0
Rooms: Bonus Room,Foyer,Balcony/Porch/Lanai,Terrace
Basement Description: None
Other Specifics
| 2 | |
| — | |
| — | |
| Balcony, Roof Deck | |
| — | |
| 1004 | |
| — | |
| Full | |
| Vaulted/Cathedral Ceilings, Bar-Wet, Hardwood Floors, Laundry Hook-Up in Unit, Built-in Features | |
| Range, Microwave, Dishwasher, Refrigerator, Freezer, Washer, Dryer, Disposal, Stainless Steel Appliance(s), Wine Refrigerator | |
| Not in DB | |
| — | |
| — | |
| — | |
| — |
Tax History
| Year | Property Taxes |
|---|---|
| 2022 | $13,260 |
Contact Agent
Nearby Similar Homes
Nearby Sold Comparables
Contact Agent
Listing Provided By
Compass

