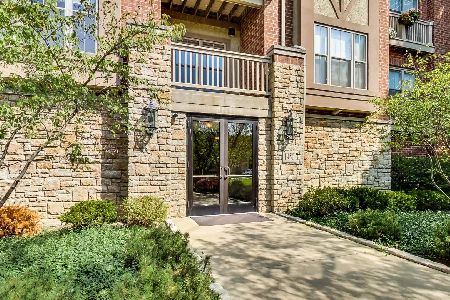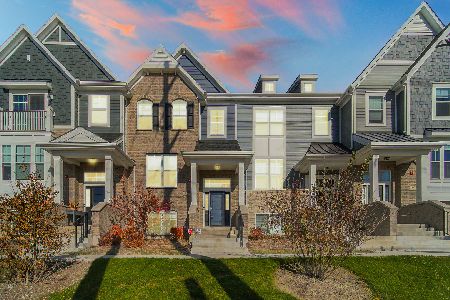1947 Farnsworth Lane, Northbrook, Illinois 60062
$595,000
|
Sold
|
|
| Status: | Closed |
| Sqft: | 2,444 |
| Cost/Sqft: | $256 |
| Beds: | 3 |
| Baths: | 4 |
| Year Built: | 2004 |
| Property Taxes: | $9,291 |
| Days On Market: | 2513 |
| Lot Size: | 0,00 |
Description
This significantly upgraded, Shermer Place Townhome is meticulously maintained. Owner purchased pre-construction and did several floor plan changes including expanding kitchen cabinets with double oven & beautiful butler pantry, pull out drawers throughout kitchen, expanded granite island with wine rack. First floor Master Bedroom includes his and hers closets and marble bathroom. Plantation shutters throughout first floor. Family room includes custom entertainment unit with an abundance of storage plus surround sound. Go upstairs and you will be delighted with beautiful light, two bedrooms both with walk in organized closets, bathroom and lofted space with custom wall unit and desk area. All will love the finished basement with full bathroom, built in shelves, organized closet, large storage room, bedroom and Murphy bed to help maximize this amazing space. This home is perfect for entertaining and relaxing. Both the garage and the patio have an epoxy floor.
Property Specifics
| Condos/Townhomes | |
| 3 | |
| — | |
| 2004 | |
| Full | |
| — | |
| No | |
| — |
| Cook | |
| Shermer Place | |
| 272 / Monthly | |
| Insurance,Exterior Maintenance,Lawn Care,Snow Removal | |
| Lake Michigan,Public | |
| Public Sewer | |
| 10113683 | |
| 04151000590000 |
Nearby Schools
| NAME: | DISTRICT: | DISTANCE: | |
|---|---|---|---|
|
Grade School
Wescott Elementary School |
30 | — | |
|
Middle School
Maple School |
30 | Not in DB | |
|
High School
Glenbrook North High School |
225 | Not in DB | |
Property History
| DATE: | EVENT: | PRICE: | SOURCE: |
|---|---|---|---|
| 15 Apr, 2019 | Sold | $595,000 | MRED MLS |
| 14 Feb, 2019 | Under contract | $625,000 | MRED MLS |
| 7 Jan, 2019 | Listed for sale | $625,000 | MRED MLS |
Room Specifics
Total Bedrooms: 4
Bedrooms Above Ground: 3
Bedrooms Below Ground: 1
Dimensions: —
Floor Type: Carpet
Dimensions: —
Floor Type: Carpet
Dimensions: —
Floor Type: Carpet
Full Bathrooms: 4
Bathroom Amenities: Separate Shower
Bathroom in Basement: 1
Rooms: Loft
Basement Description: Finished
Other Specifics
| 2 | |
| Concrete Perimeter | |
| Asphalt | |
| Patio | |
| Common Grounds,Corner Lot | |
| 26X86X26X87 | |
| — | |
| Full | |
| Vaulted/Cathedral Ceilings | |
| Double Oven, Range, Microwave, Dishwasher, High End Refrigerator, Freezer, Washer, Dryer, Disposal, Cooktop | |
| Not in DB | |
| — | |
| — | |
| — | |
| — |
Tax History
| Year | Property Taxes |
|---|---|
| 2019 | $9,291 |
Contact Agent
Nearby Similar Homes
Nearby Sold Comparables
Contact Agent
Listing Provided By
@properties







