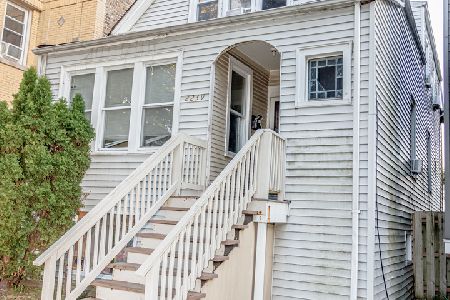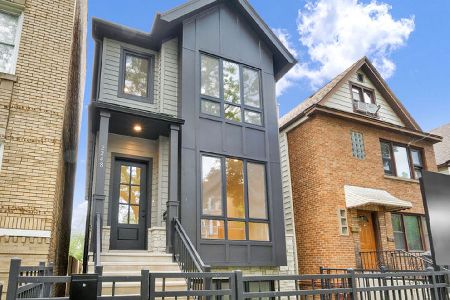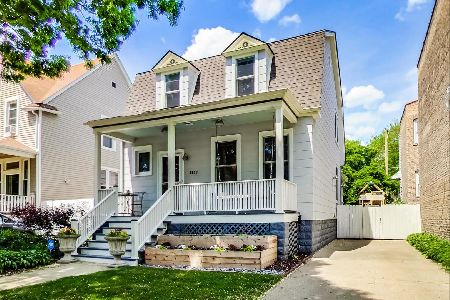1947 Farragut Avenue, Lincoln Square, Chicago, Illinois 60640
$938,000
|
Sold
|
|
| Status: | Closed |
| Sqft: | 4,200 |
| Cost/Sqft: | $226 |
| Beds: | 5 |
| Baths: | 4 |
| Year Built: | 1910 |
| Property Taxes: | $16,593 |
| Days On Market: | 1972 |
| Lot Size: | 0,07 |
Description
Reap the benefits of this unique Bowmanville home. Stunning creation of reputable cutting edge architect. Not your cookie cutter, gut rehab - unique floor plan and sustainable, high quality building materials/mechanicals, (e.g. radiant heated floors, Fresh Air Intake, Hardie Board siding, Pella Windows, etc. ). If your clients are tired of the same ol' same ol' this home's finishes change it up with warmer tones and Mission style details. Enter the Living Room on ground level with soaring 20 foot ceilings and Wall of Windows, Gas Fireplace with Marble Surround/Hearth, and walk through to Family Room with Wet Bar, Guest Bed/Bath (perfect in-law or nanny suite). Next level boasts Amazing Chef's Kitchen with beautiful quartz counters, Viking appliances, over sized island with breakfast bar, open to Great Room with 2nd Gas FPLC, South facing wall of wall of windows. walk out to large deck, yard & 2 Car Garage w/additional loft level for storage. Host fabulous dinner parties in the formal dining room which drenched with light, overlooking the atrium living space below. Bedroom level hosts 3 BR 2 BA including huge Master Suite featuring 2 organized WICs and lavish Master Bath featuring vaulted ceiling, separate whirlpool tub and large steam shower, double vanity, and additional built in vanity. 4th level features 5th BR connected to bonus playroom/office. Nestled between Andersonville and Lincoln Square and close to Rogers Park Montessori, Lycee Francais & Chappell & Amundsen neighborhood schools. Perfect home on quiet tree lined street. This one is a must see!
Property Specifics
| Single Family | |
| — | |
| Victorian | |
| 1910 | |
| None | |
| CONTEMPORARY | |
| No | |
| 0.07 |
| Cook | |
| Bowmanville | |
| — / Not Applicable | |
| None | |
| Lake Michigan | |
| Public Sewer | |
| 10765700 | |
| 14072250090000 |
Nearby Schools
| NAME: | DISTRICT: | DISTANCE: | |
|---|---|---|---|
|
Grade School
Chappell Elementary School |
299 | — | |
|
High School
Amundsen High School |
299 | Not in DB | |
Property History
| DATE: | EVENT: | PRICE: | SOURCE: |
|---|---|---|---|
| 17 Dec, 2020 | Sold | $938,000 | MRED MLS |
| 1 Nov, 2020 | Under contract | $949,900 | MRED MLS |
| 30 Jun, 2020 | Listed for sale | $949,900 | MRED MLS |
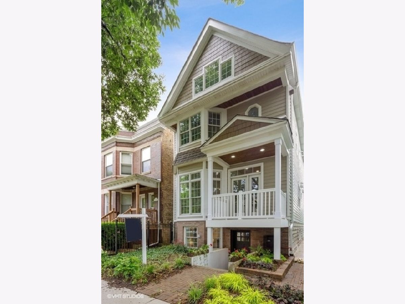
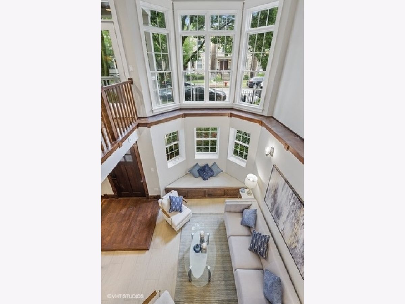
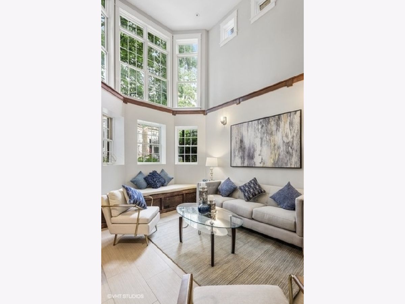
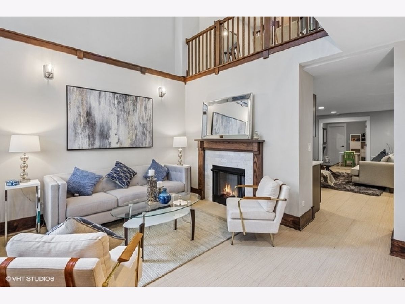
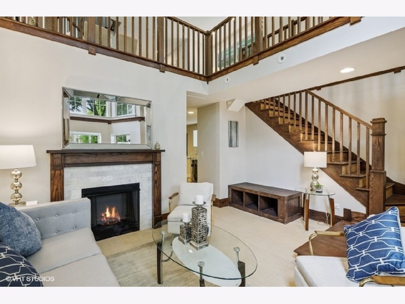
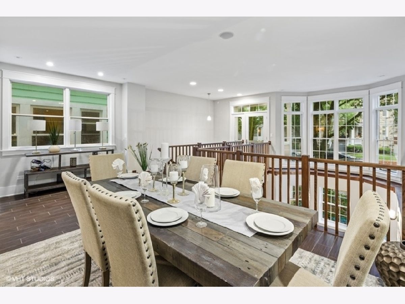
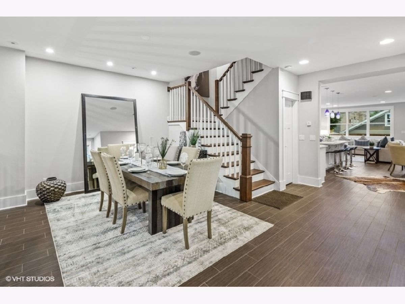
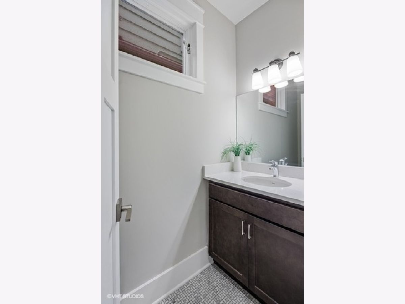
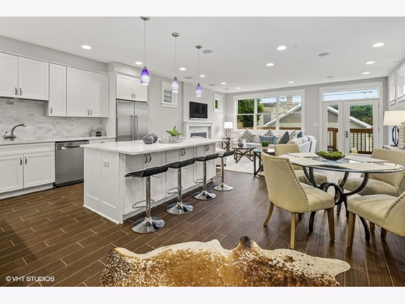
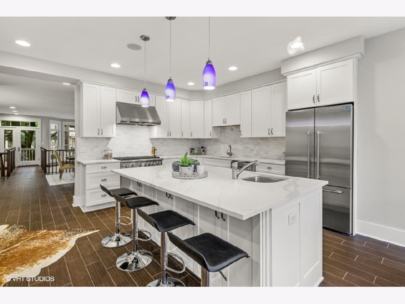
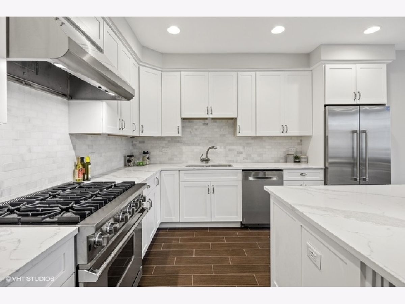
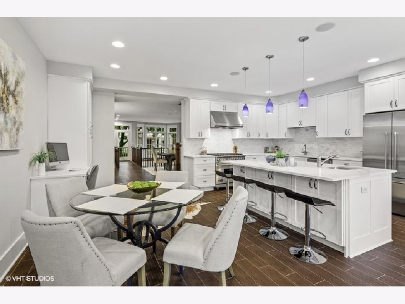
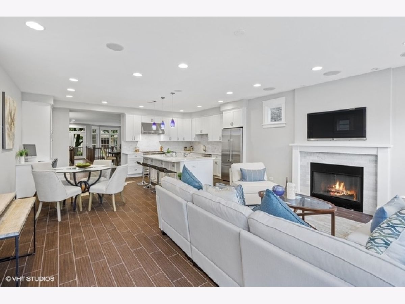
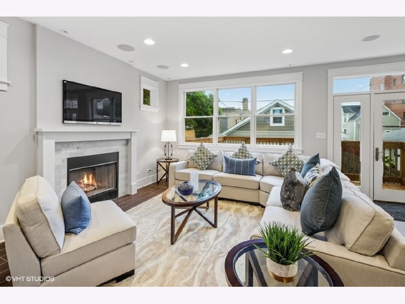
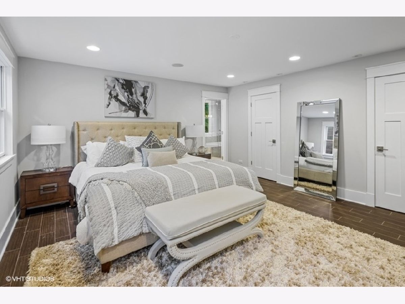
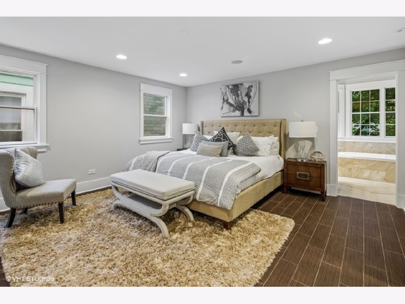
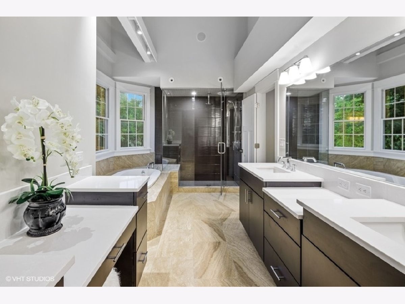
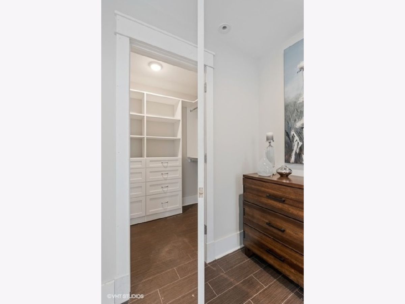
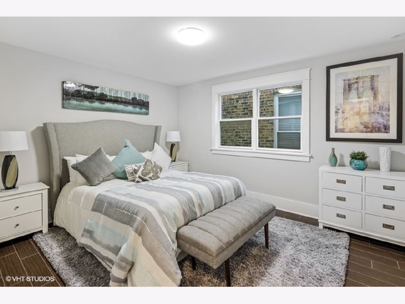
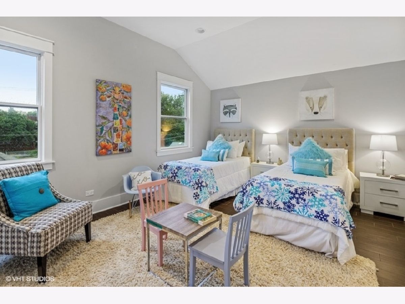
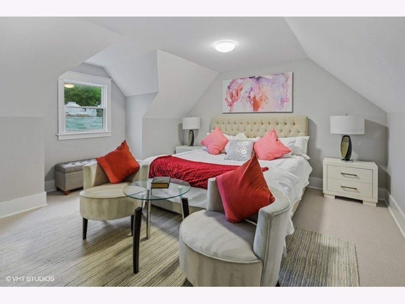
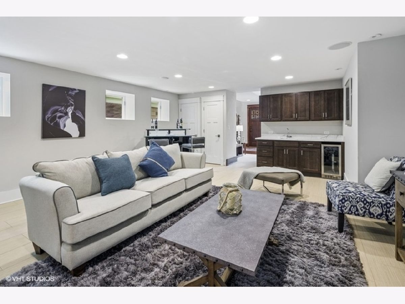
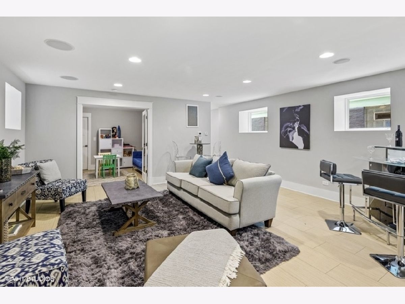
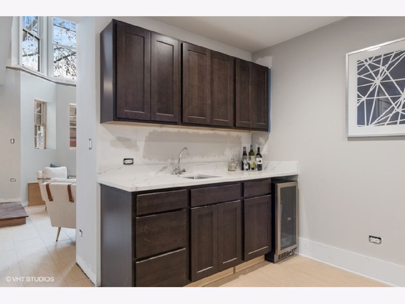
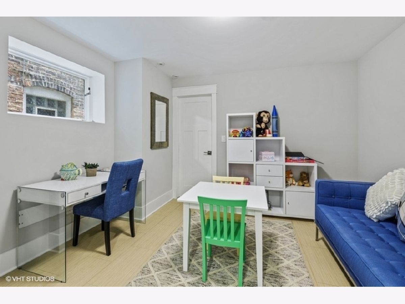
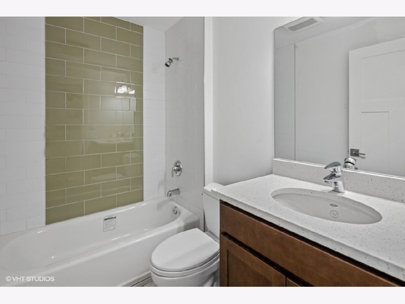
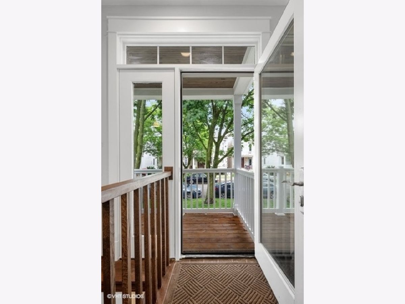
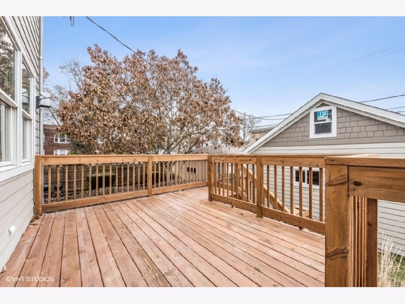
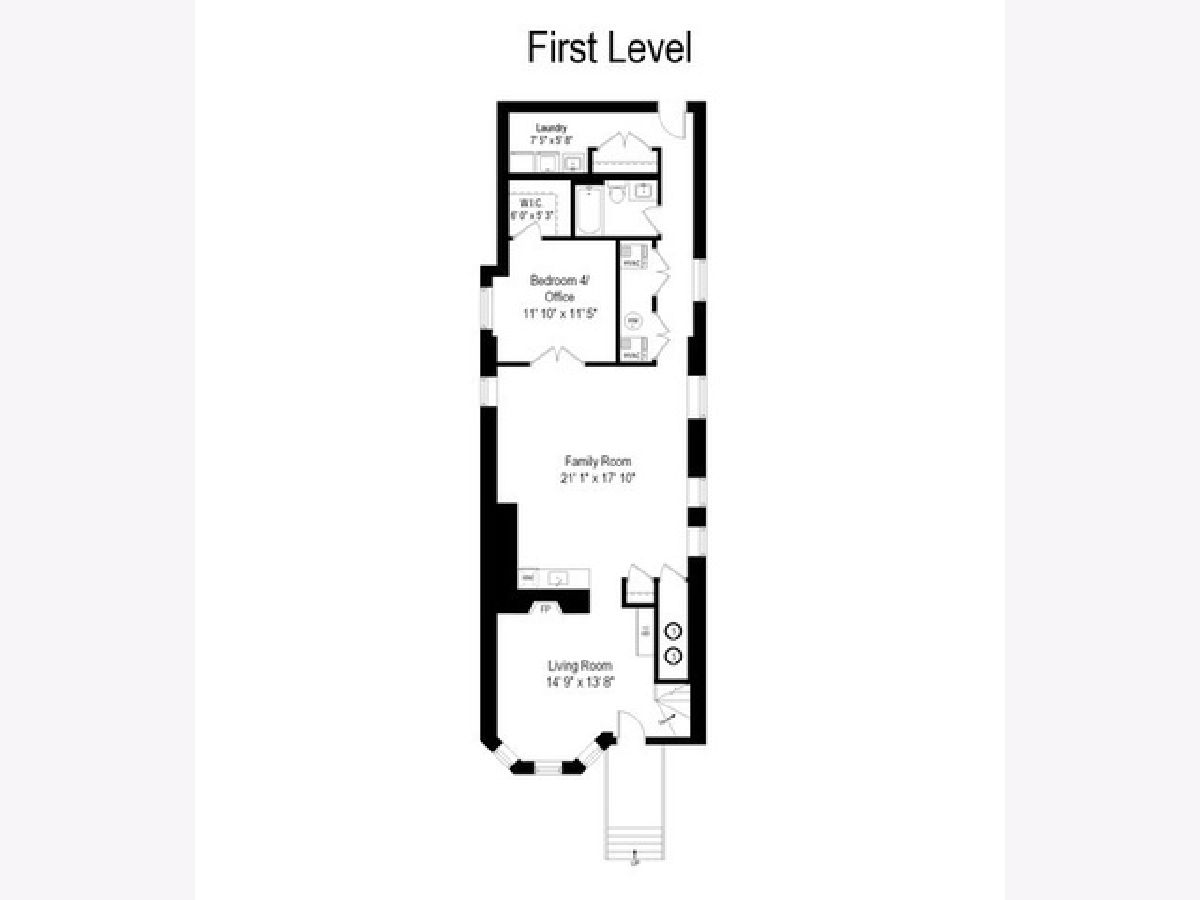
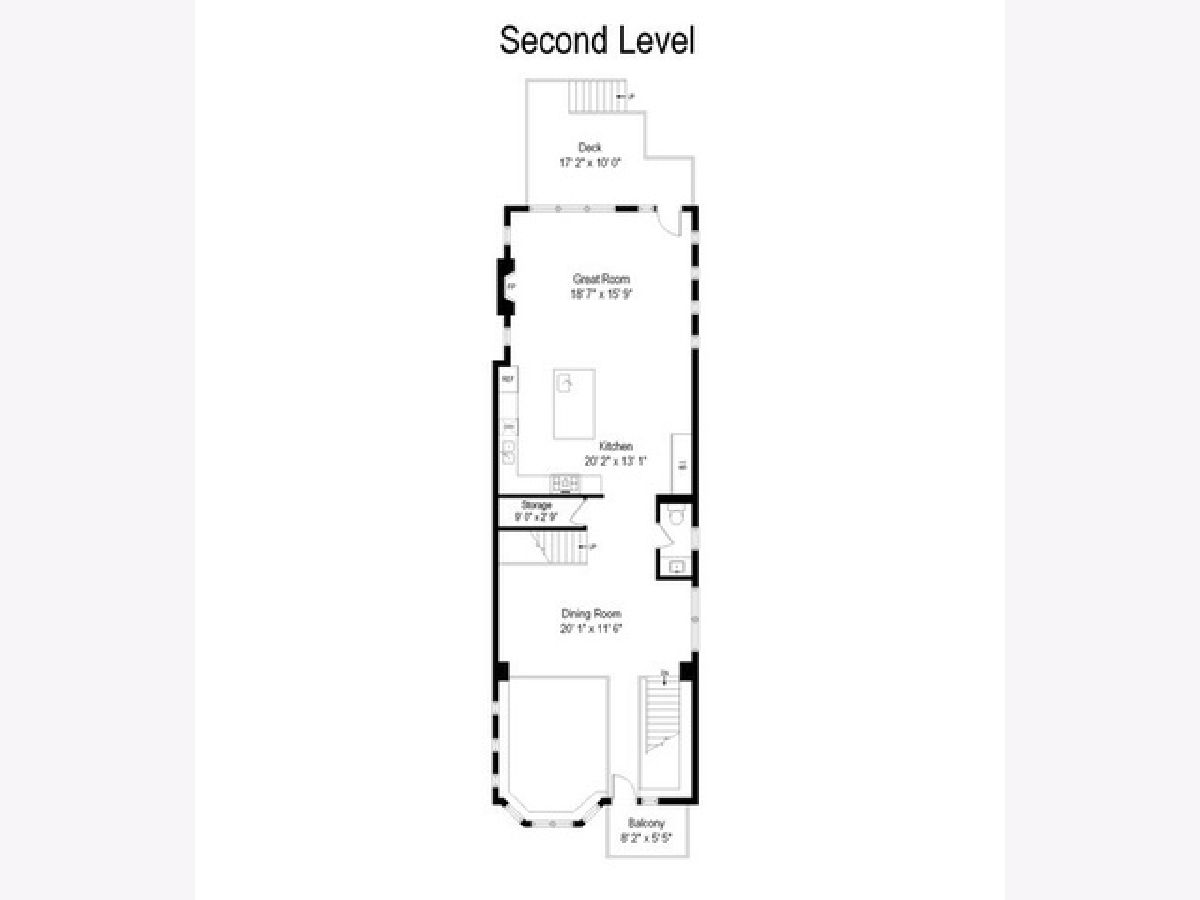
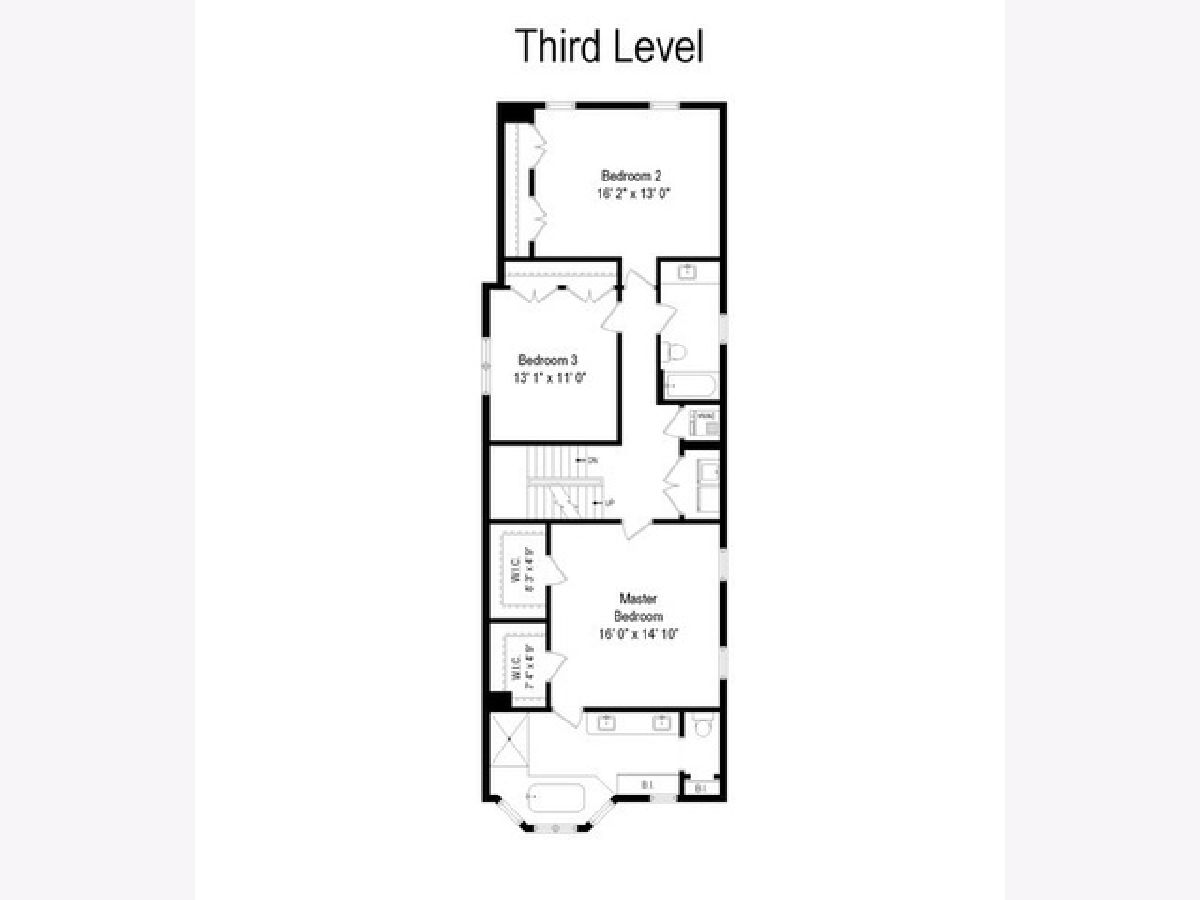
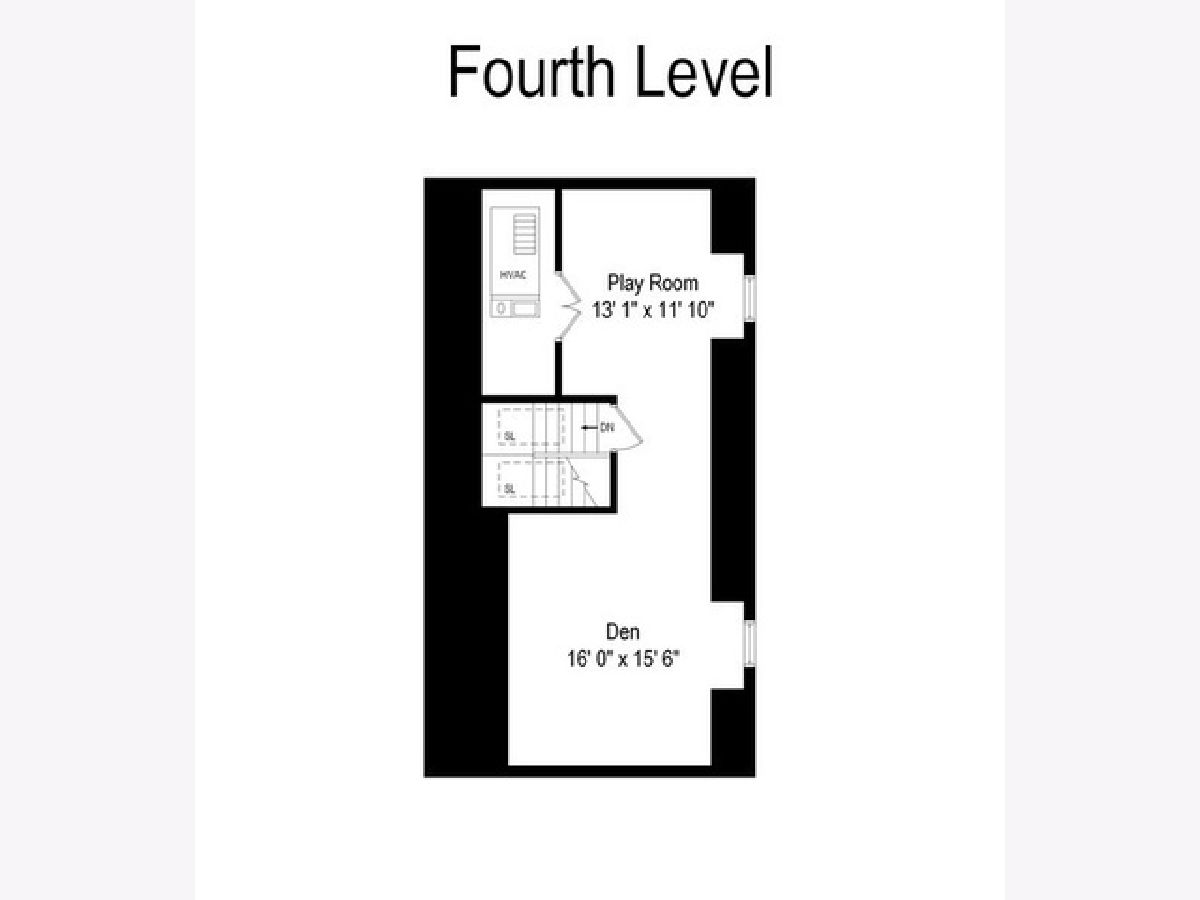
Room Specifics
Total Bedrooms: 5
Bedrooms Above Ground: 5
Bedrooms Below Ground: 0
Dimensions: —
Floor Type: Ceramic Tile
Dimensions: —
Floor Type: Ceramic Tile
Dimensions: —
Floor Type: Ceramic Tile
Dimensions: —
Floor Type: —
Full Bathrooms: 4
Bathroom Amenities: Whirlpool,Separate Shower,Double Sink
Bathroom in Basement: 0
Rooms: Bedroom 5,Great Room,Play Room,Balcony/Porch/Lanai,Deck
Basement Description: None
Other Specifics
| 2 | |
| Concrete Perimeter | |
| Off Alley | |
| Deck | |
| Landscaped | |
| 25X125 | |
| Finished | |
| Full | |
| Skylight(s), Heated Floors, First Floor Bedroom, First Floor Laundry, First Floor Full Bath, Built-in Features, Walk-In Closet(s) | |
| Range, Microwave, Dishwasher, Refrigerator, Washer, Dryer, Stainless Steel Appliance(s) | |
| Not in DB | |
| Curbs, Sidewalks, Street Lights, Street Paved | |
| — | |
| — | |
| Gas Log, Gas Starter |
Tax History
| Year | Property Taxes |
|---|---|
| 2020 | $16,593 |
Contact Agent
Nearby Similar Homes
Nearby Sold Comparables
Contact Agent
Listing Provided By
Compass



