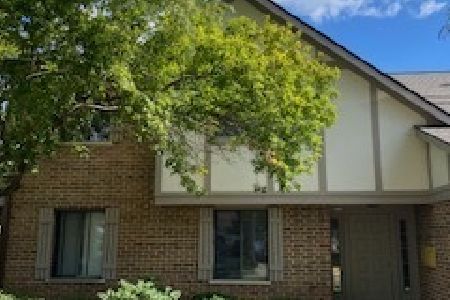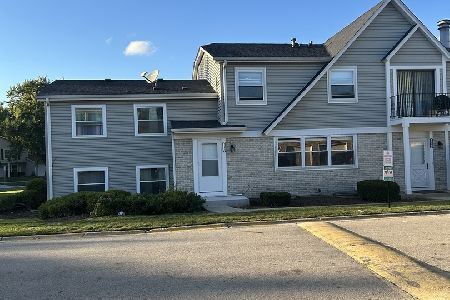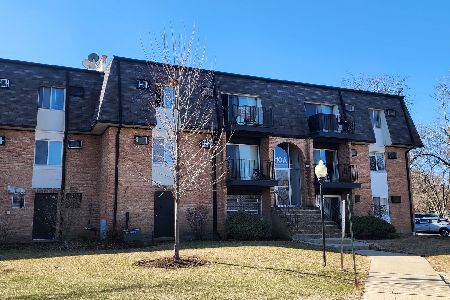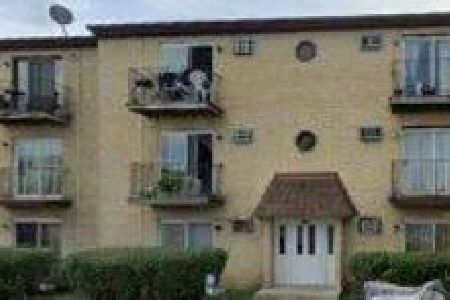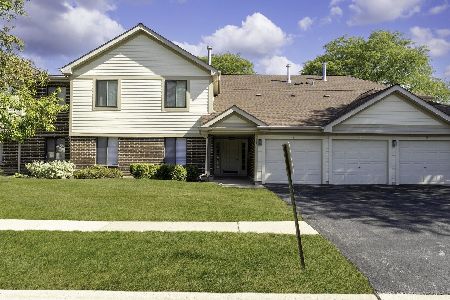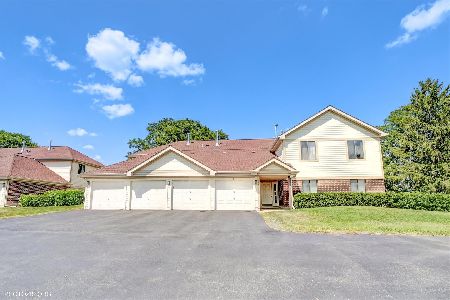1947 Heritage Drive, Palatine, Illinois 60074
$320,000
|
Sold
|
|
| Status: | Closed |
| Sqft: | 1,679 |
| Cost/Sqft: | $194 |
| Beds: | 2 |
| Baths: | 2 |
| Year Built: | 1990 |
| Property Taxes: | $4,409 |
| Days On Market: | 477 |
| Lot Size: | 0,00 |
Description
Easy living in this fully updated end-unit ranch with a full area finished basement, in-unit full-size laundry, private entrance, and attached garage! The main floor features a living and dining room with hardwood flooring, and access to the patio for your BBQ pleasure! The fully remodeled kitchen (2022) boasts new cabinets, granite countertops, topline Whirlpool stainless appliances, marble flooring, bright recessed lighting, a pantry, and table space! The main floor also offers two main-floor bedrooms featuring ceiling fans, and hardwood flooring, a fully remodeled bathroom, an office-cubby with hardwood floors, hardwood flooring in the hallway, and direct access to the garage. Retreat to the full area finished lower level for additional living and entertainment space, offering a huge family/recreation room with recessed lighting and new luxury vinyl plank flooring, a 3rd bedroom with built-ins and new luxury vinyl plank flooring, an updated full bathroom featuring a whirlpool tub, a laundry room with a full-size washer/dryer, laundry sink, and a laundry chute, plus additional storage under the stairs! Other updates include September 2024/New Furnace and Central Air (with transferable warranty), New LVP Flooring, New Lighting, Freshly Painted throughout including the garage walls/doors/&floor, 2021/Roof, Siding, and Gutters. 2020/New Windows, and a Patio Slider Door. Relax at the community inground pool and extend your entertainment into the clubhouse! Ample guest parking spaces. Conveniently located - just minutes to Rte 53, shopping, and more!
Property Specifics
| Condos/Townhomes | |
| 1 | |
| — | |
| 1990 | |
| — | |
| RANCH END UNIT W/BASEMENT | |
| No | |
| — |
| Cook | |
| Heritage Manor | |
| 295 / Monthly | |
| — | |
| — | |
| — | |
| 12179052 | |
| 02011020531203 |
Nearby Schools
| NAME: | DISTRICT: | DISTANCE: | |
|---|---|---|---|
|
Grade School
Lake Louise Elementary School |
15 | — | |
|
Middle School
Winston Campus Middle School |
15 | Not in DB | |
|
High School
Palatine High School |
211 | Not in DB | |
Property History
| DATE: | EVENT: | PRICE: | SOURCE: |
|---|---|---|---|
| 31 Oct, 2024 | Sold | $320,000 | MRED MLS |
| 12 Oct, 2024 | Under contract | $325,000 | MRED MLS |
| 3 Oct, 2024 | Listed for sale | $325,000 | MRED MLS |


























Room Specifics
Total Bedrooms: 3
Bedrooms Above Ground: 2
Bedrooms Below Ground: 1
Dimensions: —
Floor Type: —
Dimensions: —
Floor Type: —
Full Bathrooms: 2
Bathroom Amenities: Whirlpool
Bathroom in Basement: 1
Rooms: —
Basement Description: —
Other Specifics
| 1 | |
| — | |
| — | |
| — | |
| — | |
| COMMON | |
| — | |
| — | |
| — | |
| — | |
| Not in DB | |
| — | |
| — | |
| — | |
| — |
Tax History
| Year | Property Taxes |
|---|---|
| 2024 | $4,409 |
Contact Agent
Nearby Similar Homes
Nearby Sold Comparables
Contact Agent
Listing Provided By
RE/MAX Properties Northwest

