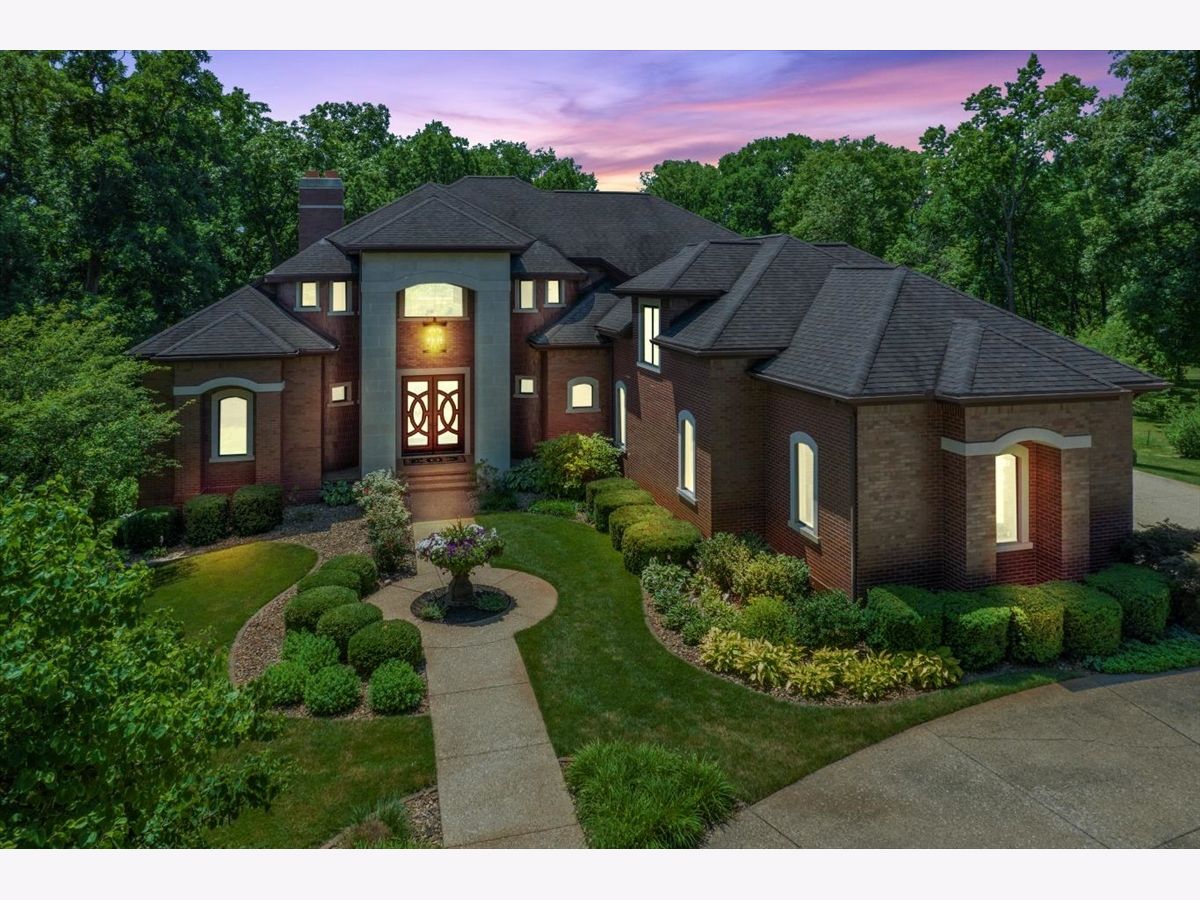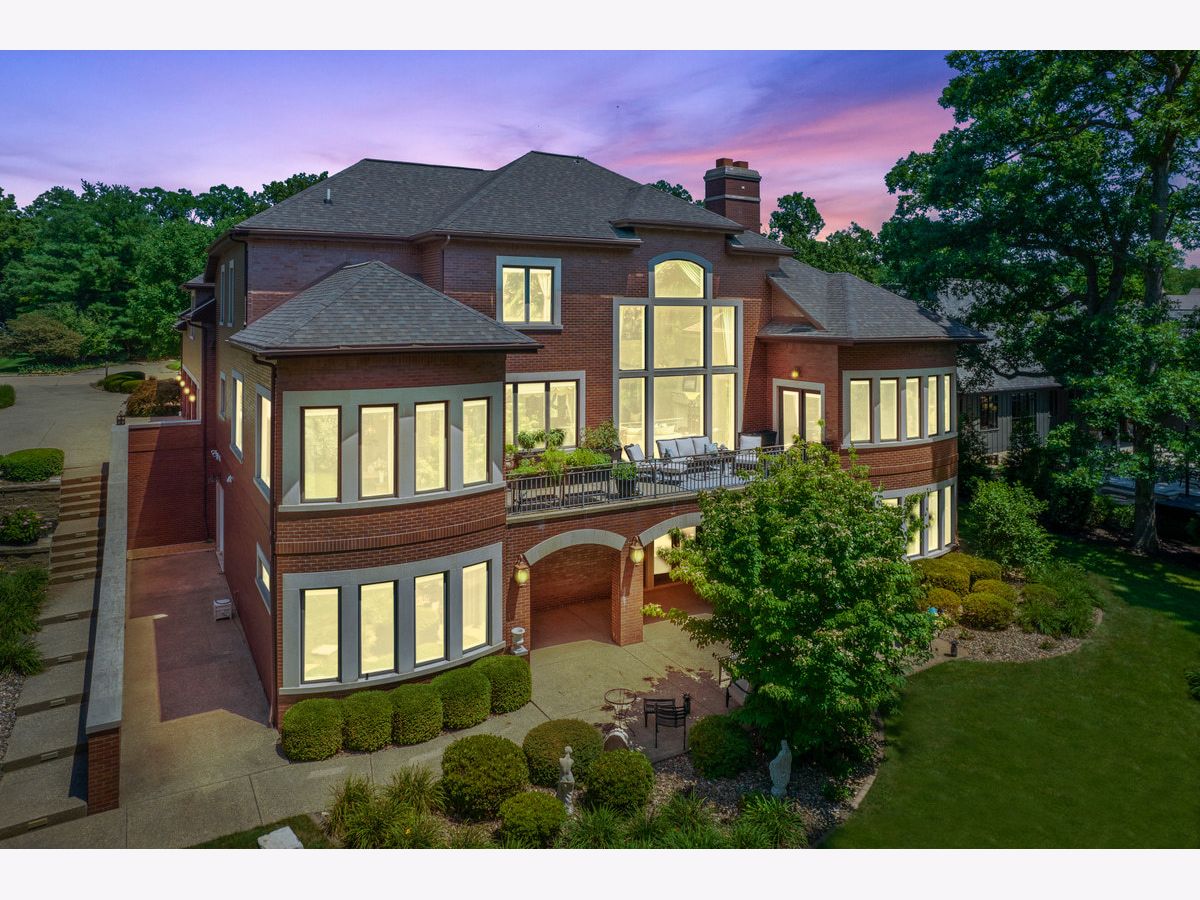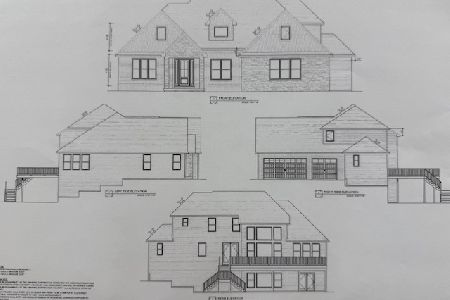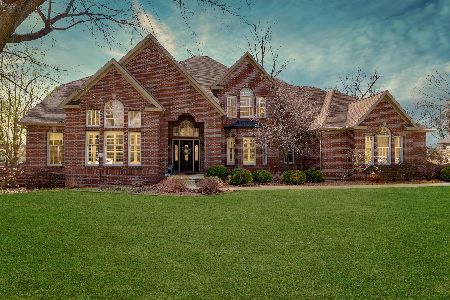19477 Briar Drive, Bloomington, Illinois 61705
$875,000
|
Sold
|
|
| Status: | Closed |
| Sqft: | 6,388 |
| Cost/Sqft: | $147 |
| Beds: | 5 |
| Baths: | 6 |
| Year Built: | 2005 |
| Property Taxes: | $23,992 |
| Days On Market: | 1088 |
| Lot Size: | 0,89 |
Description
MAJESTIC LUX FORTRESS! Set in the highly sought-after Tri-Valley School District, this palatial solid brick and limestone wrapped 5 bedroom is an indulgence of PRIVACY and RESPITE. A dense timbered lot envelops the yard and sets the scene of this Charlie Knapp custom built SMART residence. Control4 & Ecobee controls your lighting, music, tv/video, security cameras, heating and air conditioning effortlessly via your cell phone or separate control pads in the house. Even while you are away on vacation or just in town you can manage all aspects of the house without concern. It highlights a high end, culinary experience in your own kitchen that includes Viking and Sub-Zero appliances. It has a 48" range, 48" glass front refrigerator, 2.5 ovens, warming drawer, double sinks (each with disposal), all beneath a stunning tin ceiling and encased in custom cabinetry. The luxurious FIRST FLOOR MASTER WING, includes its own French door foyer, two French door walk in closets, a gilded double tray ceiling, private exit to aggregate balcony and a French door en-suite. The en suite has sweeping granite countertops, a soaring two story turret, an Aquatic jetted tub, a Grohe spa-like shower equipped with rain head, in wall jets, an additional shower spray and vertical windows that spill light into the room keeping it lit all day long. The 2 story granite floored living room has unobstructed tree lined views from the expansive windows that require no additional lighting during the day. The south facing extra wide balcony coaxes coffee drinkers out to relax and rest awhile before starting their day. The second story includes:2 generous sized bedrooms with granite topped en-suites, a massive extra bedroom (possible other office/rec/bonus area), a rich well laid out office with a second story birds eye view of the north facing formal landscaping (includes a wireless built in phone charger). The walkout includes a private theater, family room (has enough space for pool tables or any other gaming furniture), well-appointed bar covered in the luxurious semi-precious stone - Blue and Gold Flash Labradorite, a mirrored clad exercise room with a view that inspires activity, a unique wine cellar and yet another master bedroom ensuite with granite counters (could serve as an in-law suite) and a separate exit to the outdoor patio completes the inside of the home. The dual entrance aggregate drive showcases the yard filled of mature flowering trees and shrubs splashing color across the seasons (Maple, Crabapple, Red Bud, Burning Bush, Hydrangea, Rhododendron, Roses etc.). It has a professional formal landscape adorned with perennials that extend a riot of color all year long (Stella De Oro Daylilies, Brown-Eyed Susans, Astilbe, Lavendar & Sedum, etc). Lastly, it utilizes a whole house and yard filtration system with reverse osmosis drinking water and an 8 zone irrigation system, plus 2 year old home generator. Be sure to view the amazing virtual tour- link provided.
Property Specifics
| Single Family | |
| — | |
| — | |
| 2005 | |
| — | |
| — | |
| No | |
| 0.89 |
| Mc Lean | |
| Sherwood | |
| 550 / Annual | |
| — | |
| — | |
| — | |
| 11709556 | |
| 2229327018 |
Nearby Schools
| NAME: | DISTRICT: | DISTANCE: | |
|---|---|---|---|
|
Grade School
Tri-valley Elementary School |
3 | — | |
|
Middle School
Tri-valley Junior High School |
3 | Not in DB | |
|
High School
Tri-valley High School |
3 | Not in DB | |
Property History
| DATE: | EVENT: | PRICE: | SOURCE: |
|---|---|---|---|
| 30 Jul, 2019 | Sold | $877,000 | MRED MLS |
| 14 May, 2019 | Under contract | $950,000 | MRED MLS |
| — | Last price change | $999,999 | MRED MLS |
| 24 Apr, 2019 | Listed for sale | $999,999 | MRED MLS |
| 28 Apr, 2023 | Sold | $875,000 | MRED MLS |
| 8 Mar, 2023 | Under contract | $937,125 | MRED MLS |
| 30 Jan, 2023 | Listed for sale | $937,125 | MRED MLS |


Room Specifics
Total Bedrooms: 5
Bedrooms Above Ground: 5
Bedrooms Below Ground: 0
Dimensions: —
Floor Type: —
Dimensions: —
Floor Type: —
Dimensions: —
Floor Type: —
Dimensions: —
Floor Type: —
Full Bathrooms: 6
Bathroom Amenities: Whirlpool,Separate Shower,Double Sink,Full Body Spray Shower,Double Shower
Bathroom in Basement: 1
Rooms: —
Basement Description: Finished,Exterior Access
Other Specifics
| 3 | |
| — | |
| Concrete | |
| — | |
| — | |
| 130X298 | |
| — | |
| — | |
| — | |
| — | |
| Not in DB | |
| — | |
| — | |
| — | |
| — |
Tax History
| Year | Property Taxes |
|---|---|
| 2019 | $20,363 |
| 2023 | $23,992 |
Contact Agent
Nearby Similar Homes
Nearby Sold Comparables
Contact Agent
Listing Provided By
Coldwell Banker Real Estate Group






