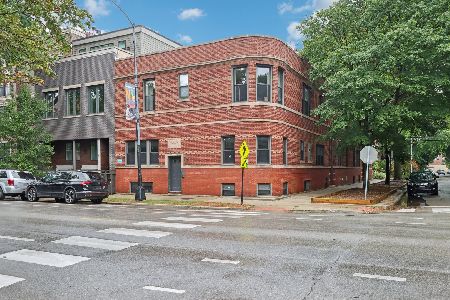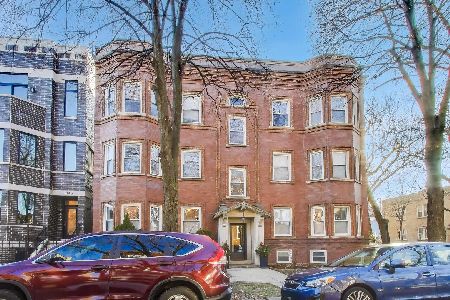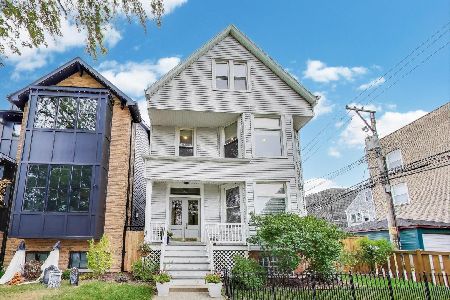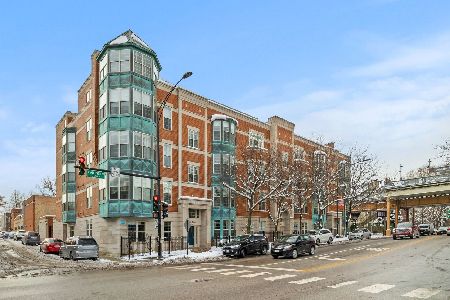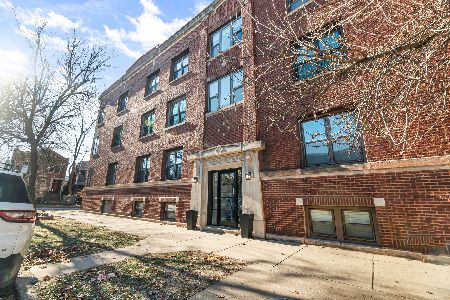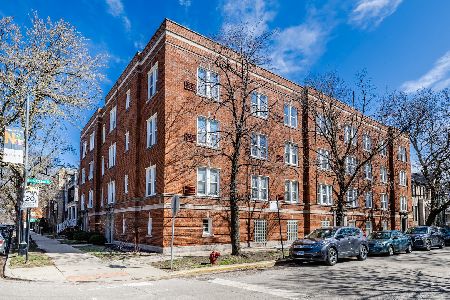1948 Patterson Avenue, North Center, Chicago, Illinois 60613
$197,000
|
Sold
|
|
| Status: | Closed |
| Sqft: | 0 |
| Cost/Sqft: | — |
| Beds: | 1 |
| Baths: | 1 |
| Year Built: | — |
| Property Taxes: | $2,281 |
| Days On Market: | 3611 |
| Lot Size: | 0,00 |
Description
Charming & classic describe this well taken care of building. Perfect for a buyer or investor.Unit in SE corner with skylight on top floor stairwell. Located in Roscoe Village/N Center area of Chgo. 2 Blocks from Brown Line or walk to Trader Joe's and area restaurants & W of Wrigley Field.Corner unit w/energy efficient windows gets southern sun to brighten living rm and bedroom. Hardwood floors throughout.Completely updated bathroom w/subway tile and stone floor. Brand new SS appliances featuring a stone tile back splash above counter.Large kitchen eating area w/ back door to reconstructed deck and balcony.A screened gazebo on 1st floor for all occupants to use.Free laundry facility, exercise rm and storage rm. Assessments include heat, water cable w/HBO and Showtime,snow removal, landscaping and building maintenance. Plenty of street parking available. Regular sale. Move in condition. Please put this on your list . Must see.
Property Specifics
| Condos/Townhomes | |
| 3 | |
| — | |
| — | |
| None | |
| — | |
| No | |
| — |
| Cook | |
| Patterson Park | |
| 348 / Monthly | |
| Heat,Water,Insurance,TV/Cable,Exercise Facilities,Exterior Maintenance,Lawn Care,Scavenger | |
| Lake Michigan | |
| Public Sewer | |
| 09158437 | |
| 14192250361006 |
Nearby Schools
| NAME: | DISTRICT: | DISTANCE: | |
|---|---|---|---|
|
Grade School
Audubon Elementary School |
299 | — | |
|
Middle School
Audubon Elementary School |
299 | Not in DB | |
|
High School
Lake View High School |
299 | Not in DB | |
Property History
| DATE: | EVENT: | PRICE: | SOURCE: |
|---|---|---|---|
| 8 Jul, 2016 | Sold | $197,000 | MRED MLS |
| 15 May, 2016 | Under contract | $205,000 | MRED MLS |
| — | Last price change | $212,000 | MRED MLS |
| 7 Mar, 2016 | Listed for sale | $212,000 | MRED MLS |
Room Specifics
Total Bedrooms: 1
Bedrooms Above Ground: 1
Bedrooms Below Ground: 0
Dimensions: —
Floor Type: —
Dimensions: —
Floor Type: —
Full Bathrooms: 1
Bathroom Amenities: —
Bathroom in Basement: 0
Rooms: No additional rooms
Basement Description: None
Other Specifics
| — | |
| Concrete Perimeter | |
| — | |
| Balcony, Deck, Gazebo, End Unit, Cable Access | |
| Corner Lot,Fenced Yard | |
| COMMON | |
| — | |
| None | |
| Hardwood Floors | |
| Range, Microwave, Dishwasher, Refrigerator, Disposal, Stainless Steel Appliance(s) | |
| Not in DB | |
| — | |
| — | |
| Bike Room/Bike Trails, Exercise Room, Storage, Sundeck, Security Door Lock(s) | |
| — |
Tax History
| Year | Property Taxes |
|---|---|
| 2016 | $2,281 |
Contact Agent
Nearby Similar Homes
Nearby Sold Comparables
Contact Agent
Listing Provided By
Weichert Realtors Goodchild Homes

