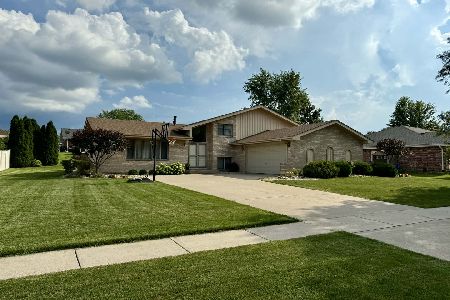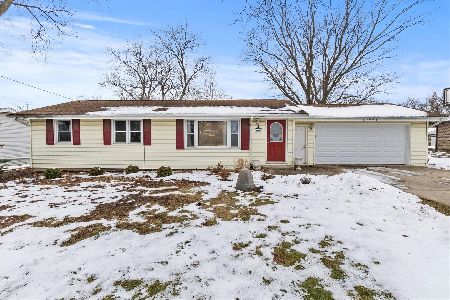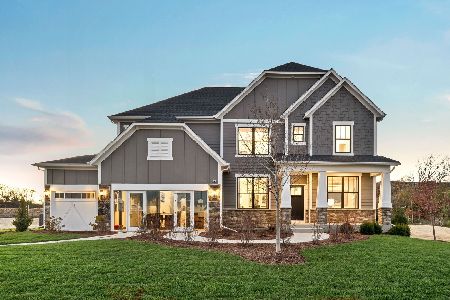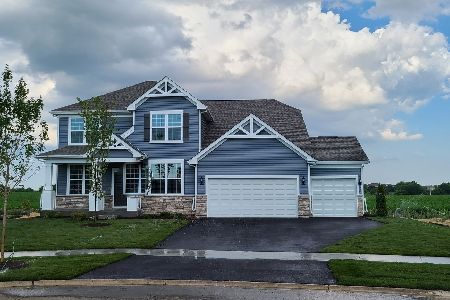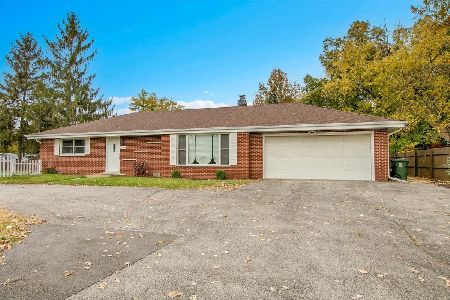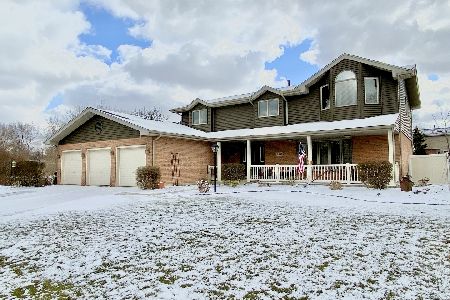19480 Yorkshire Drive, Mokena, Illinois 60448
$524,500
|
Sold
|
|
| Status: | Closed |
| Sqft: | 3,918 |
| Cost/Sqft: | $139 |
| Beds: | 4 |
| Baths: | 3 |
| Year Built: | 1993 |
| Property Taxes: | $12,235 |
| Days On Market: | 873 |
| Lot Size: | 0,61 |
Description
*Seller motivated and can close quick!* Enjoy the holidays in this well kept 4 bedroom, 2.5 bath home! A RARE large 4 seasons room for extra living space, and a host of luxurious features! The kitchen is a chefs dream with stainless steel appliances (Bosh dishwasher/Induction cooktop range) all less than 5 years old. A large granite island that is perfect for meal prep and extra counter space. Plenty of cabinet space and granite counterspace throughout the kitchen with lots of natural lighting from 4 seasons room. Step into the extra-large 4 seasons room that's perfect for entertaining. Gorgeous vaulted ceilings, creating an open and airy atmosphere. The heated anti-fracture floors provide both comfort and style, while the Weber grill and wet bar make the space functional. A new Weil McClain boiler with domestic water heater has also been added. All windows are E-Glass are newer throughout. Beautiful hardwood floors throughout most of the main floor with freshy cleaned carpet. The family room provides a cozy and welcoming atmosphere with a fireplace. Main floor office. Extra-large master is a true retreat offering abundance of closet space. Extra storage in the walk in attic as well. The spa-like master suite features dual vanities, extra heat, and a huge newly updated walk-in shower. Each of the great size bedrooms have ample closet space. Full unfinished basement with 8 foot tall ceilings, roughed-in plumbing, and a finished fireplace presents endless opportunities to customize for your needs. Equipped with 3 energy efficient air conditioners and furnace's, an 8KW Generac generator, 2 sump pumps, 1 ejector pump, and double insulated roof. The oversized lot offers expansive outdoor space with brick pavers, a gazebo, and a creek, creating a serene setting for outdoor activities and relaxation. An upgraded sprinkler system and manifold ensure effortless maintenance of the lush green lawn. Large 2 car garage with plenty of storage and epoxy flooring. Located within walking distance to the park and schools. Don't miss the opportunity to make this remarkable house your forever home!
Property Specifics
| Single Family | |
| — | |
| — | |
| 1993 | |
| — | |
| — | |
| No | |
| 0.61 |
| Will | |
| — | |
| — / Not Applicable | |
| — | |
| — | |
| — | |
| 11890810 | |
| 1909071540210000 |
Nearby Schools
| NAME: | DISTRICT: | DISTANCE: | |
|---|---|---|---|
|
Grade School
Mokena Elementary School |
159 | — | |
|
Middle School
Mokena Junior High School |
159 | Not in DB | |
|
High School
Lincoln-way Central High School |
210 | Not in DB | |
Property History
| DATE: | EVENT: | PRICE: | SOURCE: |
|---|---|---|---|
| 9 Nov, 2023 | Sold | $524,500 | MRED MLS |
| 25 Oct, 2023 | Under contract | $544,900 | MRED MLS |
| — | Last price change | $549,900 | MRED MLS |
| 21 Sep, 2023 | Listed for sale | $549,900 | MRED MLS |
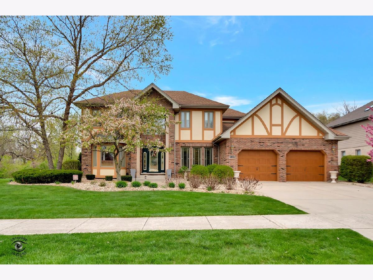
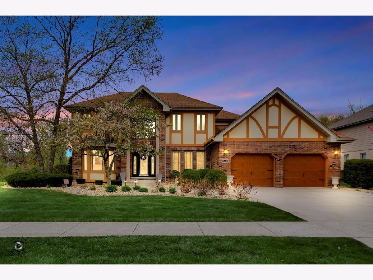
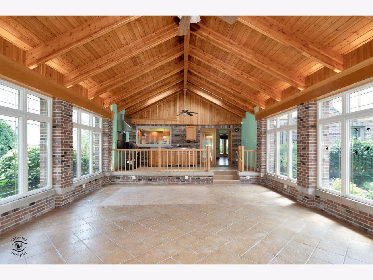
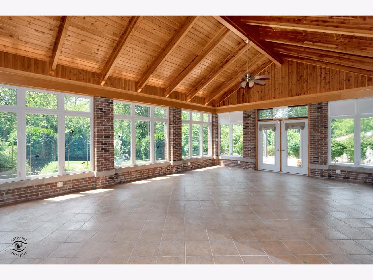
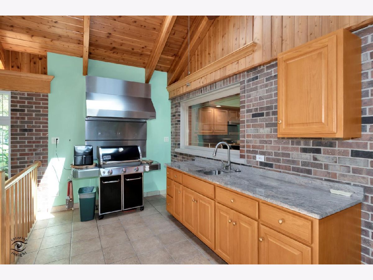
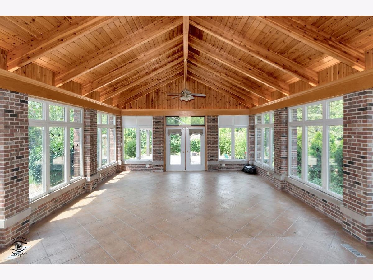
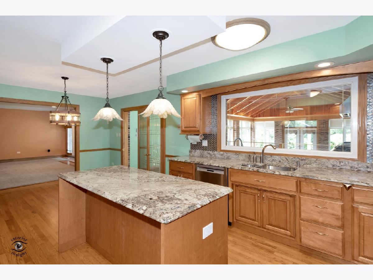
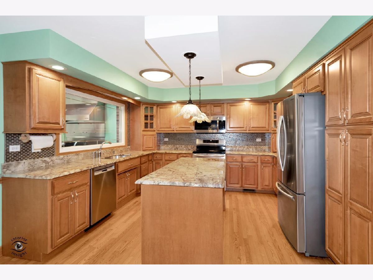
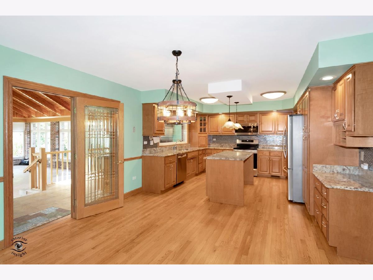
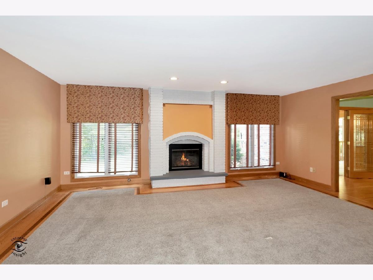
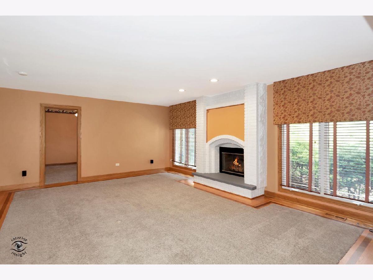
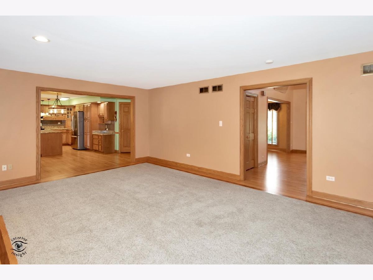
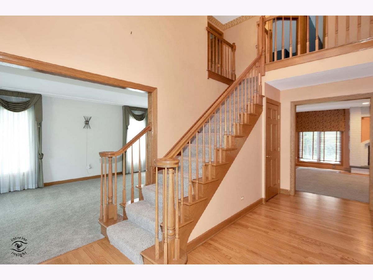
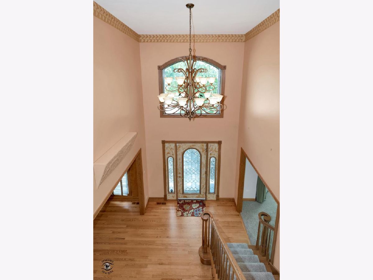
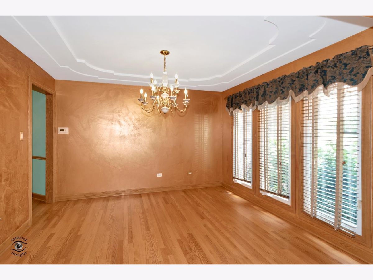
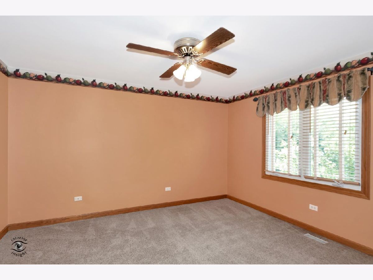
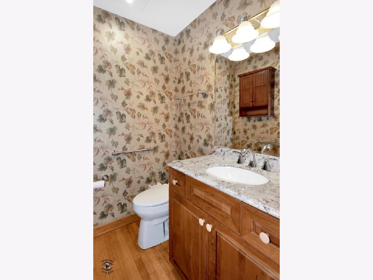
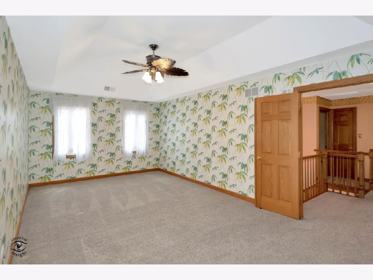
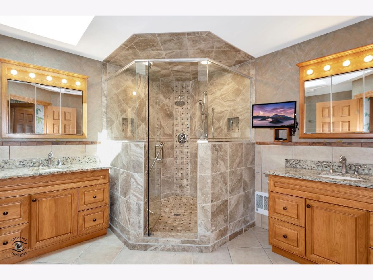
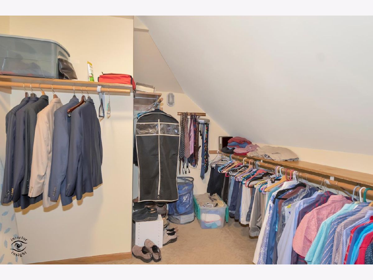
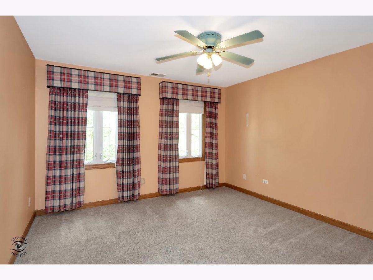
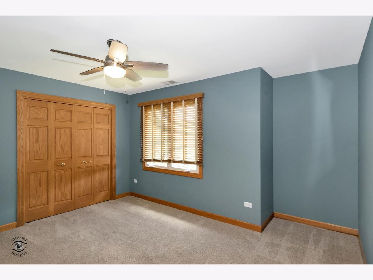
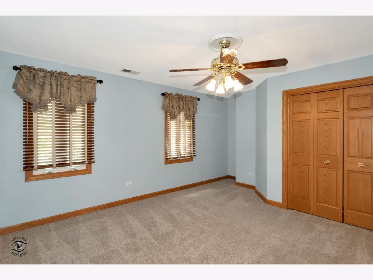
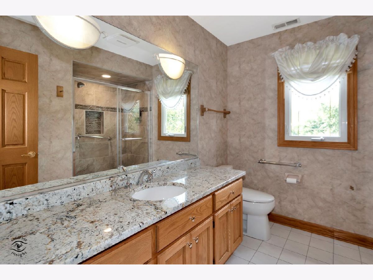
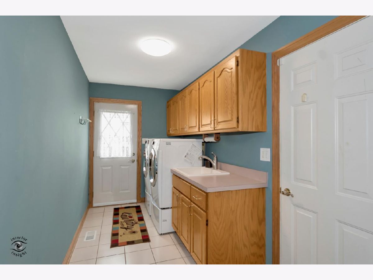
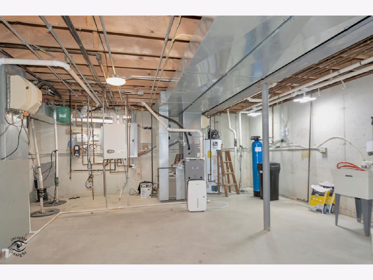
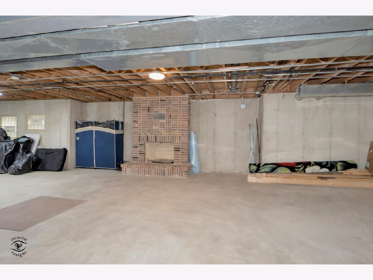
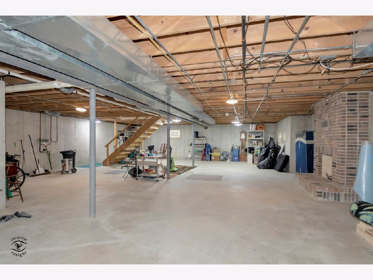
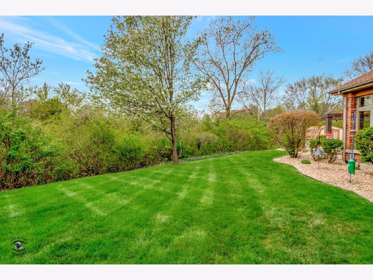
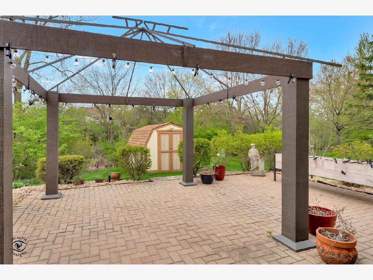
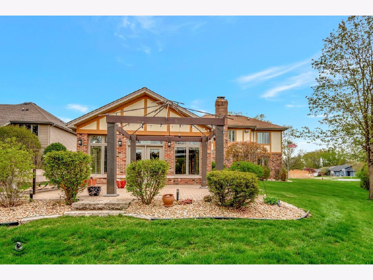
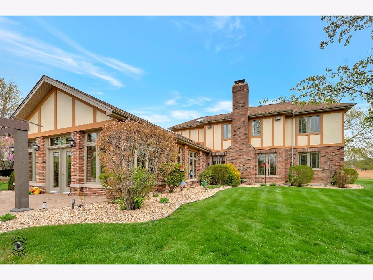
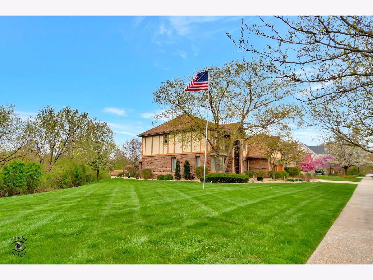
Room Specifics
Total Bedrooms: 4
Bedrooms Above Ground: 4
Bedrooms Below Ground: 0
Dimensions: —
Floor Type: —
Dimensions: —
Floor Type: —
Dimensions: —
Floor Type: —
Full Bathrooms: 3
Bathroom Amenities: —
Bathroom in Basement: 0
Rooms: —
Basement Description: Unfinished,Bathroom Rough-In,Roughed-In Fireplace
Other Specifics
| 2 | |
| — | |
| Concrete | |
| — | |
| — | |
| 182X187X71X134X85 | |
| Unfinished | |
| — | |
| — | |
| — | |
| Not in DB | |
| — | |
| — | |
| — | |
| — |
Tax History
| Year | Property Taxes |
|---|---|
| 2023 | $12,235 |
Contact Agent
Nearby Similar Homes
Nearby Sold Comparables
Contact Agent
Listing Provided By
Crosstown Realtors Inc

