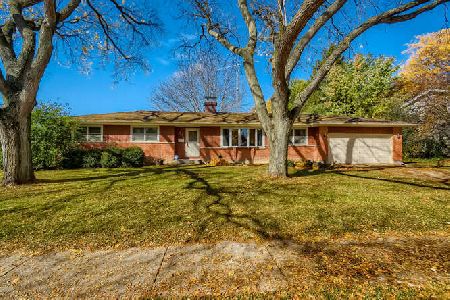1949-59 Mark Avenue, Elgin, Illinois 60123
$199,900
|
Sold
|
|
| Status: | Closed |
| Sqft: | 2,462 |
| Cost/Sqft: | $81 |
| Beds: | 4 |
| Baths: | 3 |
| Year Built: | 1969 |
| Property Taxes: | $0 |
| Days On Market: | 3603 |
| Lot Size: | 0,00 |
Description
Spacious single family home located at end of street next to natural open area and has been converted from side by side duplex. Perfect size for extended family or someone who wants room to roam! XL first floor with large eat in Kitchen, Living/Family room, formal Dining Room with woodburning fireplace. 1st floor Laundry room and office. Tons of closet space throughout first floor. 4 spacious bedrooms and 2 full baths(1 on each end of home.) Lower Level basement has large Recreation Room, 1/2 Bathroom and Office area. Unbelievable amount of unfinished storage space with separate pantry & workroom. Two furnaces & water heaters. Great size fenced in rear yard. Home needs some TLC, sold "As Is " and priced accordingly. Convenient to bus route, shopping and points east and west.
Property Specifics
| Single Family | |
| — | |
| Ranch | |
| 1969 | |
| Full | |
| RANCH | |
| No | |
| — |
| Kane | |
| Eagle Heights | |
| 0 / Not Applicable | |
| None | |
| Public | |
| Public Sewer | |
| 09169731 | |
| 0609228001 |
Nearby Schools
| NAME: | DISTRICT: | DISTANCE: | |
|---|---|---|---|
|
Grade School
Creekside Elementary School |
46 | — | |
|
Middle School
Kimball Middle School |
46 | Not in DB | |
|
High School
Larkin High School |
46 | Not in DB | |
Property History
| DATE: | EVENT: | PRICE: | SOURCE: |
|---|---|---|---|
| 13 Jun, 2016 | Sold | $199,900 | MRED MLS |
| 25 Mar, 2016 | Under contract | $199,900 | MRED MLS |
| 18 Mar, 2016 | Listed for sale | $199,900 | MRED MLS |
Room Specifics
Total Bedrooms: 4
Bedrooms Above Ground: 4
Bedrooms Below Ground: 0
Dimensions: —
Floor Type: Hardwood
Dimensions: —
Floor Type: Hardwood
Dimensions: —
Floor Type: Vinyl
Full Bathrooms: 3
Bathroom Amenities: Double Sink
Bathroom in Basement: 1
Rooms: Office,Recreation Room,Storage,Workshop
Basement Description: Partially Finished
Other Specifics
| 2 | |
| Concrete Perimeter | |
| Concrete | |
| Patio | |
| Fenced Yard,Nature Preserve Adjacent | |
| 105 X 131 | |
| Unfinished | |
| — | |
| Hardwood Floors, First Floor Bedroom, First Floor Laundry, First Floor Full Bath | |
| Range, Refrigerator | |
| Not in DB | |
| Sidewalks, Street Lights | |
| — | |
| — | |
| Wood Burning |
Tax History
| Year | Property Taxes |
|---|
Contact Agent
Nearby Similar Homes
Nearby Sold Comparables
Contact Agent
Listing Provided By
Baird & Warner




