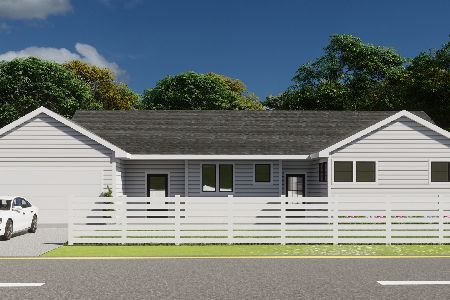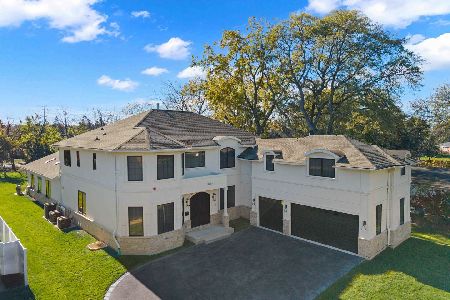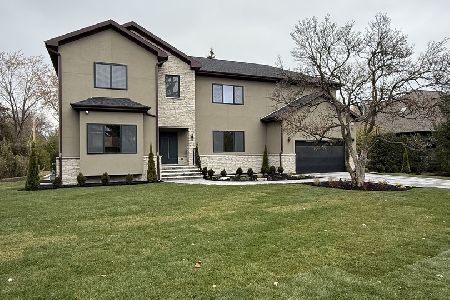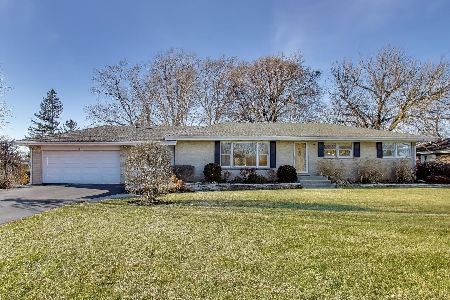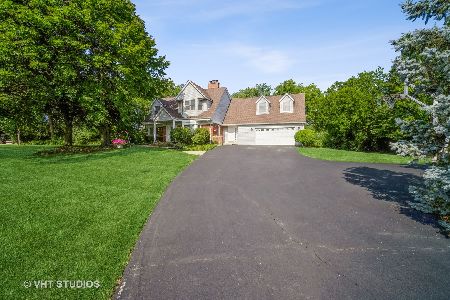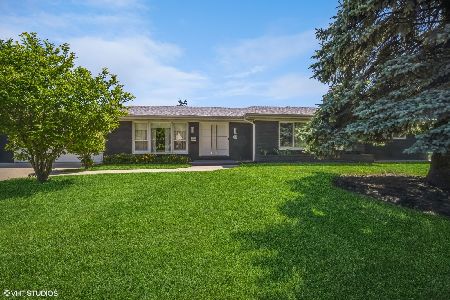1949 Beechnut Road, Northbrook, Illinois 60062
$1,450,000
|
Sold
|
|
| Status: | Closed |
| Sqft: | 4,707 |
| Cost/Sqft: | $317 |
| Beds: | 6 |
| Baths: | 6 |
| Year Built: | 2014 |
| Property Taxes: | $0 |
| Days On Market: | 4037 |
| Lot Size: | 0,00 |
Description
Spec NEW 5 BR+ hm w/ meticulous attention to detail. Cool Chef's kitchen w/island, bay breakfast rm, open to lg fam rm w/FP, formal living/dining rm, 1st flr office/bedroom w/full bath, 1st & 2nd flr laundry. Magnificent Master suite w/huge WIC, 4 additional bedrooms including Jr. Ste & Jack/Jill beds & fab huge bonus/play rm doubles as in law/teen ste. Fin LL features rec+play/media rm/bed+bath. 3 car gar & more.
Property Specifics
| Single Family | |
| — | |
| — | |
| 2014 | |
| Full | |
| — | |
| No | |
| — |
| Cook | |
| Glenbrook Countryside | |
| 25 / Voluntary | |
| Other | |
| Public | |
| Public Sewer | |
| 08810154 | |
| 04031030010000 |
Nearby Schools
| NAME: | DISTRICT: | DISTANCE: | |
|---|---|---|---|
|
Grade School
Westmoor Elementary School |
28 | — | |
|
Middle School
Northbrook Junior High School |
28 | Not in DB | |
|
High School
Glenbrook North High School |
225 | Not in DB | |
Property History
| DATE: | EVENT: | PRICE: | SOURCE: |
|---|---|---|---|
| 5 May, 2015 | Sold | $1,450,000 | MRED MLS |
| 31 Jan, 2015 | Under contract | $1,490,000 | MRED MLS |
| 5 Jan, 2015 | Listed for sale | $1,490,000 | MRED MLS |
Room Specifics
Total Bedrooms: 6
Bedrooms Above Ground: 6
Bedrooms Below Ground: 0
Dimensions: —
Floor Type: Hardwood
Dimensions: —
Floor Type: Hardwood
Dimensions: —
Floor Type: Hardwood
Dimensions: —
Floor Type: —
Dimensions: —
Floor Type: —
Full Bathrooms: 6
Bathroom Amenities: —
Bathroom in Basement: 0
Rooms: Bonus Room,Bedroom 5,Bedroom 6,Eating Area,Foyer,Great Room,Mud Room,Recreation Room,Walk In Closet
Basement Description: Other
Other Specifics
| 3 | |
| — | |
| — | |
| — | |
| — | |
| 146 X 124 X 182 X 84 | |
| — | |
| Full | |
| Vaulted/Cathedral Ceilings, Bar-Wet, Hardwood Floors, First Floor Bedroom, First Floor Laundry, Second Floor Laundry | |
| Double Oven, Microwave, Dishwasher, Refrigerator, Freezer, Washer, Dryer | |
| Not in DB | |
| — | |
| — | |
| — | |
| Gas Log |
Tax History
| Year | Property Taxes |
|---|
Contact Agent
Nearby Similar Homes
Nearby Sold Comparables
Contact Agent
Listing Provided By
Baird & Warner


