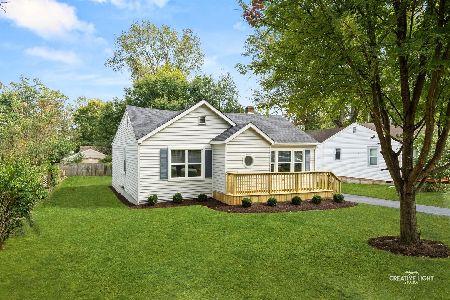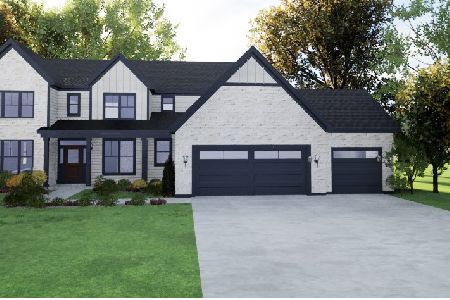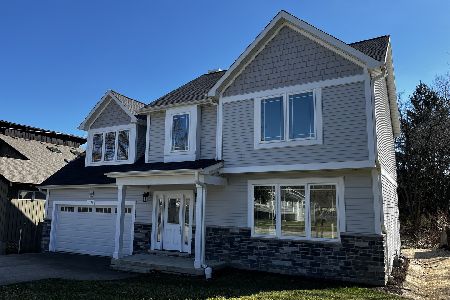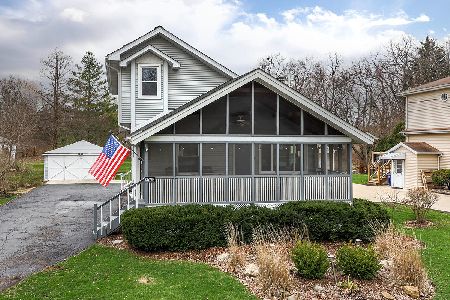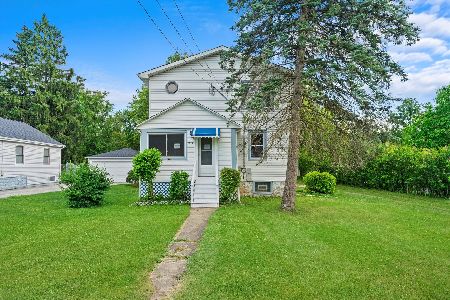1949 Curtiss Street, Downers Grove, Illinois 60515
$485,000
|
Sold
|
|
| Status: | Closed |
| Sqft: | 2,520 |
| Cost/Sqft: | $196 |
| Beds: | 5 |
| Baths: | 3 |
| Year Built: | 1974 |
| Property Taxes: | $6,835 |
| Days On Market: | 2868 |
| Lot Size: | 0,00 |
Description
NEW NEW NEW! Tear-off roof, FR skylight casings, MBR French door, prof paint 1st floor. 5 BR/2.5 bath on gorgeous private wooded lot! New construction next door/across street. 2520sf home on .4 acres. Highly Rated DG North HS. 2 blocks to Metra station..no need for parking. Blocks to DG Main St. So much to love about this home! Originally built by architect/owner w charming & unique features; designed as a ranch home w sprawling views of serene & private lot; ~2003 addition to front of home boasts cozy front porch, secluded LR, 2 large 2nd flr BRs w huge WICs & Full Bath. Layout allows for 1st or 2nd flr MBR option. Expansive elevated 90' desk spans rear of the home. Open concept kitchen/FR affords year round views of nature & wonderful entertaining space for large gatherings. Flooring is hardwood/marble...no carpet. Abundance of cabinets in chefs dream kitchen. Dual zone heat/AC. Heated 2.5 car garage. Lots of storage throughout. Low taxes. One of a kind home you don't want to miss!
Property Specifics
| Single Family | |
| — | |
| — | |
| 1974 | |
| None | |
| CUSTOM | |
| Yes | |
| — |
| Du Page | |
| Eg Mcintosh Highwoods | |
| 0 / Not Applicable | |
| None | |
| Lake Michigan | |
| Public Sewer | |
| 09848392 | |
| 0812405010 |
Nearby Schools
| NAME: | DISTRICT: | DISTANCE: | |
|---|---|---|---|
|
Grade School
Henry Puffer Elementary School |
58 | — | |
|
Middle School
Herrick Middle School |
58 | Not in DB | |
|
High School
North High School |
99 | Not in DB | |
Property History
| DATE: | EVENT: | PRICE: | SOURCE: |
|---|---|---|---|
| 4 May, 2018 | Sold | $485,000 | MRED MLS |
| 17 Mar, 2018 | Under contract | $495,000 | MRED MLS |
| 10 Mar, 2018 | Listed for sale | $495,000 | MRED MLS |
Room Specifics
Total Bedrooms: 5
Bedrooms Above Ground: 5
Bedrooms Below Ground: 0
Dimensions: —
Floor Type: Hardwood
Dimensions: —
Floor Type: Hardwood
Dimensions: —
Floor Type: Hardwood
Dimensions: —
Floor Type: —
Full Bathrooms: 3
Bathroom Amenities: —
Bathroom in Basement: —
Rooms: Bedroom 5
Basement Description: None
Other Specifics
| 2.5 | |
| — | |
| — | |
| Deck, Porch, Outdoor Fireplace | |
| Water Rights,Water View,Wooded | |
| 61 X 279 X 60 X 279 | |
| — | |
| Half | |
| Vaulted/Cathedral Ceilings, Skylight(s), Hardwood Floors, First Floor Bedroom, First Floor Full Bath | |
| Range, Microwave, Refrigerator, Washer, Dryer, Disposal | |
| Not in DB | |
| Water Rights | |
| — | |
| — | |
| Wood Burning, Gas Starter |
Tax History
| Year | Property Taxes |
|---|---|
| 2018 | $6,835 |
Contact Agent
Nearby Similar Homes
Nearby Sold Comparables
Contact Agent
Listing Provided By
RE/MAX Professionals Select

