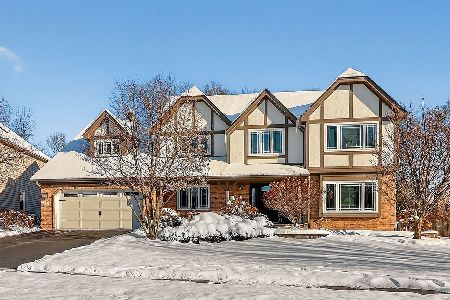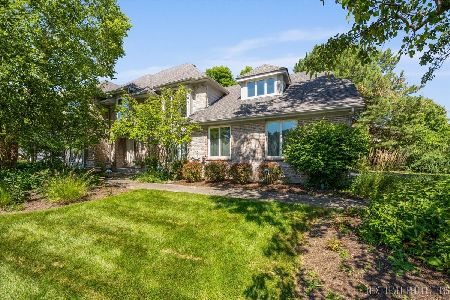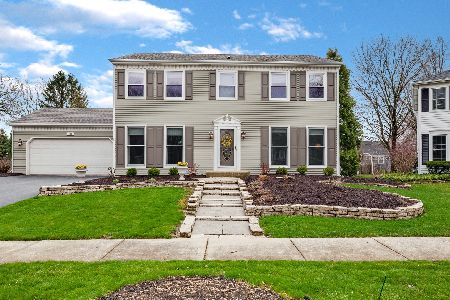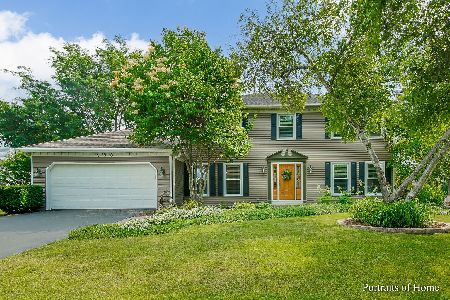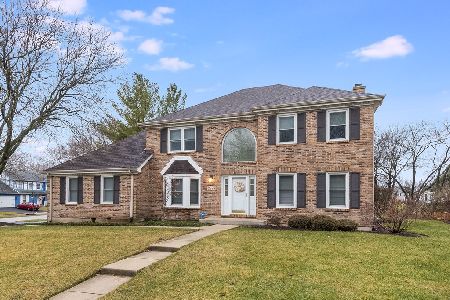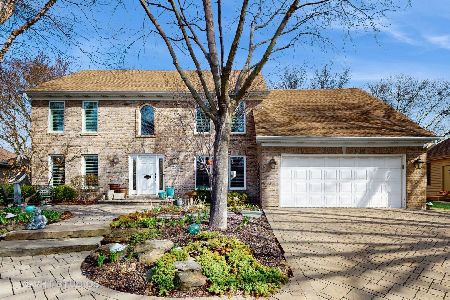195 Cassin Road, Naperville, Illinois 60565
$397,500
|
Sold
|
|
| Status: | Closed |
| Sqft: | 2,112 |
| Cost/Sqft: | $192 |
| Beds: | 4 |
| Baths: | 4 |
| Year Built: | 1981 |
| Property Taxes: | $8,181 |
| Days On Market: | 2040 |
| Lot Size: | 0,26 |
Description
Move-in ready home that is impeccably maintained! Sunny living room and dining room area. Nice sized eat-in kitchen with hardwood floors, pantry, and Stainless Steel Appliances. Family room with volume ceilings & brick fireplace. Patio doors to yard, deck, and patio area. Six-panel doors. Master bedroom with private bath, and cedar-lined walk-in closet. Full, finished basement that is great for entertaining - featuring a wet bar and full bath. Great interior; location near pool, walking/bike paths, and DuPage River and park. Walking distance to elementary school and bus pick-up/drop-off two houses away for Jr. high and high school. Concrete driveway! **** Roof/Gutters/Downspouts (11/2019) Windows (2008), vinyl siding (2014) HVAC (2011) 2 Tankless water heaters. 4th bedroom currently set up as laundry. It can be relocated to the first floor in the future. Did we mention wait until you see the basement?
Property Specifics
| Single Family | |
| — | |
| Colonial | |
| 1981 | |
| Full | |
| — | |
| No | |
| 0.26 |
| Will | |
| Naper Carriage Hill | |
| 0 / Not Applicable | |
| None | |
| Lake Michigan | |
| Public Sewer | |
| 10751313 | |
| 1202051010440000 |
Nearby Schools
| NAME: | DISTRICT: | DISTANCE: | |
|---|---|---|---|
|
Grade School
Scott Elementary School |
203 | — | |
|
Middle School
Madison Junior High School |
203 | Not in DB | |
|
High School
Naperville Central High School |
203 | Not in DB | |
Property History
| DATE: | EVENT: | PRICE: | SOURCE: |
|---|---|---|---|
| 26 Aug, 2020 | Sold | $397,500 | MRED MLS |
| 30 Jun, 2020 | Under contract | $405,000 | MRED MLS |
| 18 Jun, 2020 | Listed for sale | $405,000 | MRED MLS |
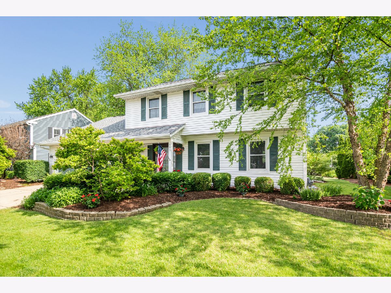
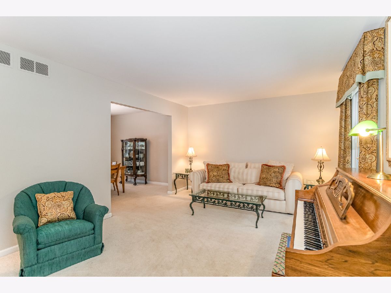
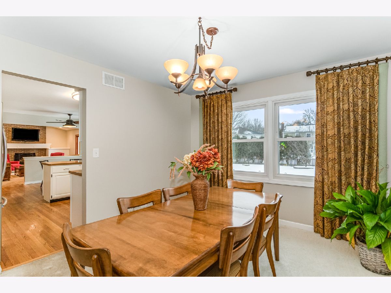
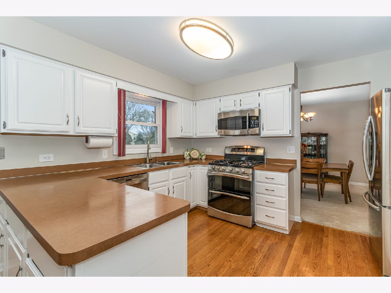
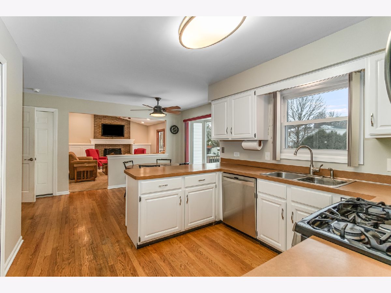
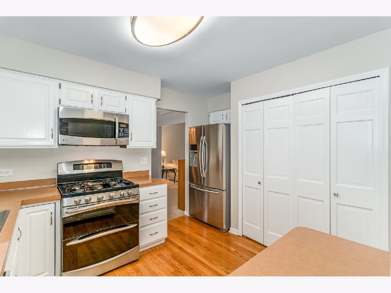
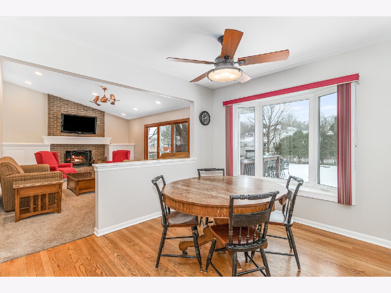
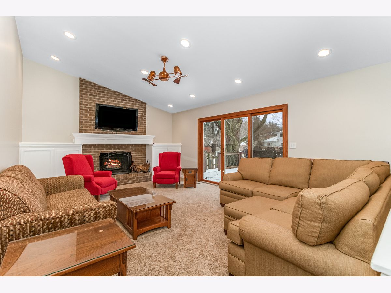
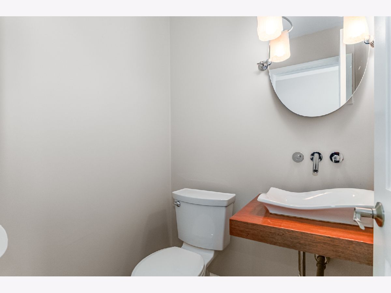
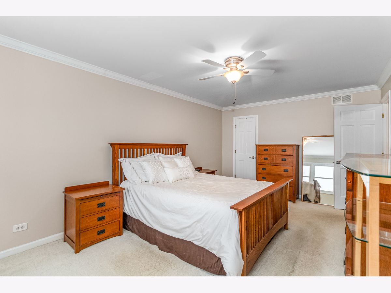
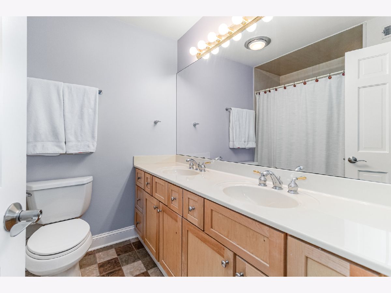
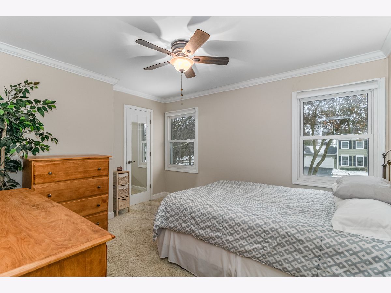
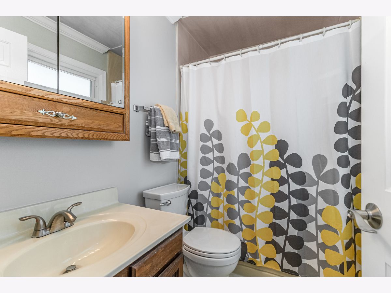
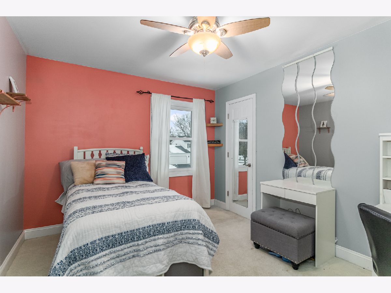
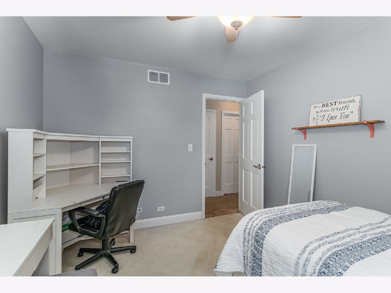
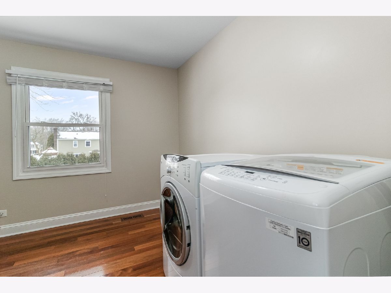
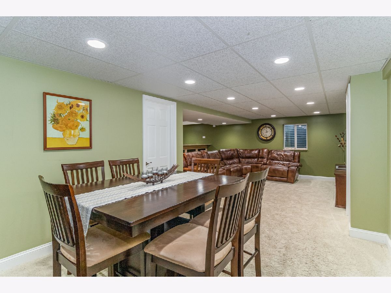
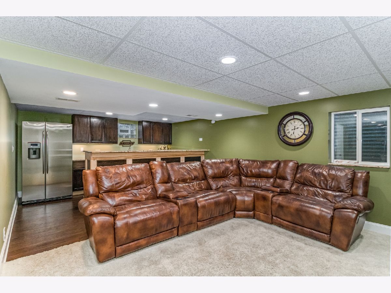
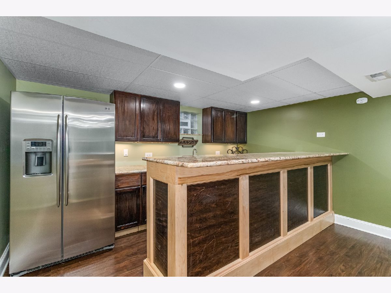
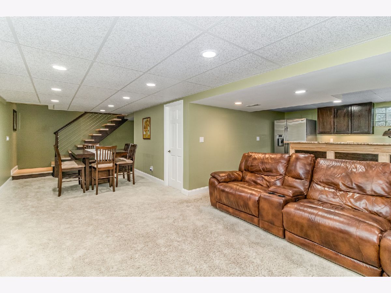
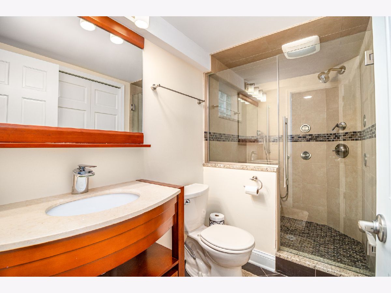
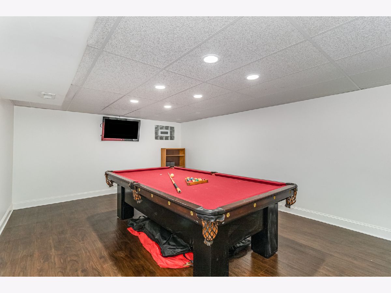
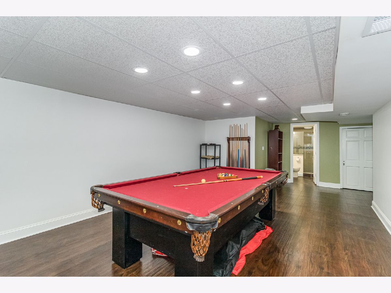
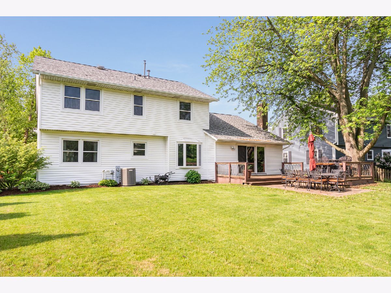
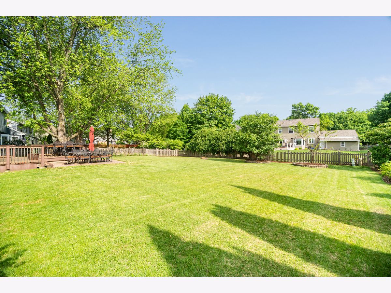
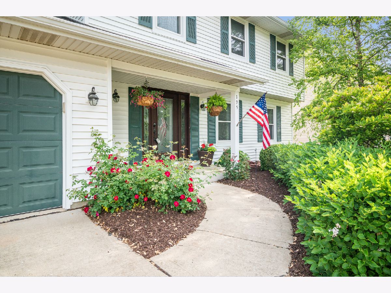
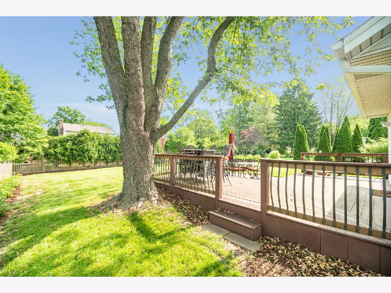
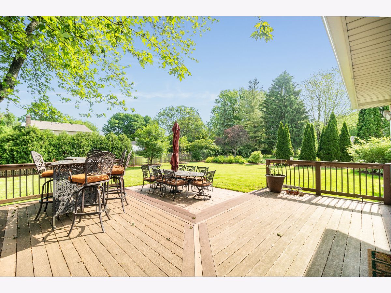
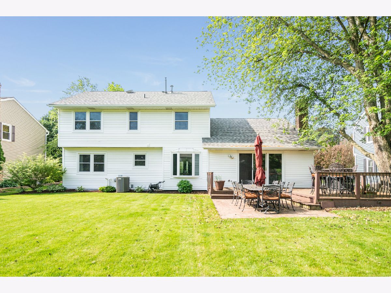
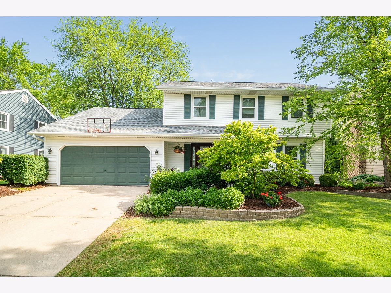
Room Specifics
Total Bedrooms: 4
Bedrooms Above Ground: 4
Bedrooms Below Ground: 0
Dimensions: —
Floor Type: Hardwood
Dimensions: —
Floor Type: Carpet
Dimensions: —
Floor Type: Wood Laminate
Full Bathrooms: 4
Bathroom Amenities: —
Bathroom in Basement: 1
Rooms: Other Room,Recreation Room
Basement Description: Finished
Other Specifics
| 2 | |
| Concrete Perimeter | |
| Concrete | |
| Deck, Stamped Concrete Patio, Storms/Screens | |
| — | |
| 80X140 | |
| — | |
| Full | |
| Bar-Dry, Hardwood Floors, Second Floor Laundry, Walk-In Closet(s) | |
| Range, Microwave, Dishwasher, Refrigerator, Washer, Dryer, Disposal, Stainless Steel Appliance(s) | |
| Not in DB | |
| Park, Pool, Tennis Court(s), Curbs, Sidewalks, Street Lights, Street Paved | |
| — | |
| — | |
| — |
Tax History
| Year | Property Taxes |
|---|---|
| 2020 | $8,181 |
Contact Agent
Nearby Similar Homes
Nearby Sold Comparables
Contact Agent
Listing Provided By
RE/MAX Professionals Select

