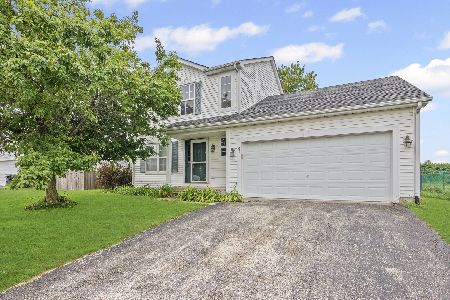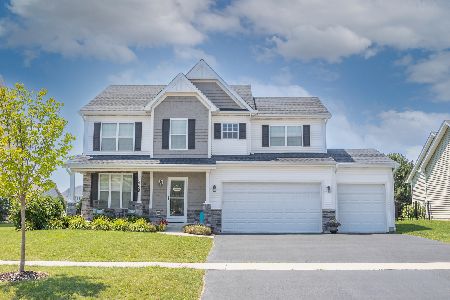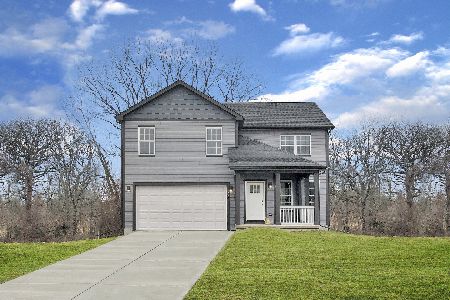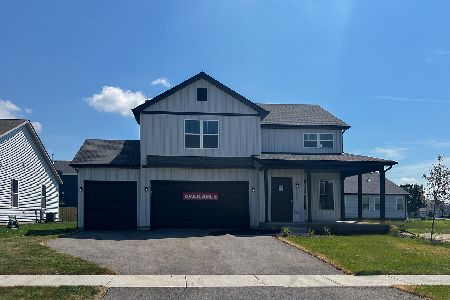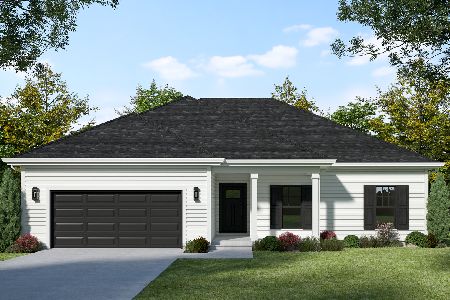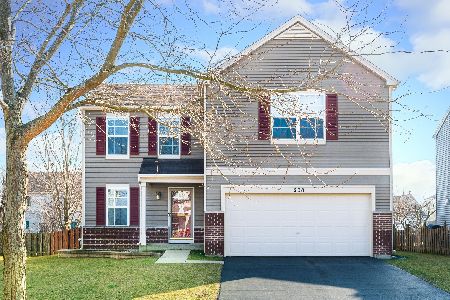195 Clover Avenue, Cortland, Illinois 60112
$377,500
|
Sold
|
|
| Status: | Closed |
| Sqft: | 2,866 |
| Cost/Sqft: | $140 |
| Beds: | 4 |
| Baths: | 4 |
| Year Built: | 2003 |
| Property Taxes: | $9,244 |
| Days On Market: | 173 |
| Lot Size: | 0,00 |
Description
This stunning home is full of custom upgrades and features a deep-pour, finished basement with a 5th bedroom AND full bath! From the moment you arrive, the charming brick walkway welcomes you through the front door into the foyer and living room. To the left is a private office with hardwood floors! The kitchen offers 42" cabinets with crown molding, ceramic backsplash, walk-in pantry, a peninsula and a prep island. Additional upgrades include stainless steel appliances and under cabinet lighting. The kitchen flows into the large family room with custom crown molding and tall windows that let in great sunlight! The sliding door in the breakfast area leads outside to a brick paver patio with lots of space to entertain, a firepit, gas line for your grill, low voltage lighting AND your own tranquil fountain! Enjoy a host of smart features including a smart thermostat, smart exterior light switches, Cat 6 wiring throughout, and surround sound on every level-plus it's pre-wired for outdoor speakers. Upstairs is equally impressive with wood flooring in all bedrooms, custom moldings, custom paint, decorative railings, and built-ins in two of the upstairs bedrooms. The spacious loft boasts dramatic floor-to-ceiling built-ins, while the upstairs laundry with cabinetry adds everyday convenience. Bathrooms feature granite countertops, including a double sink in the hall bath. Storage is abundant with walk-in closets and the primary bedroom closet, pantry and basement are outfitted with premium Elfa organizers! The finished, deep-pour basement expands your living space with a large recreation area, a full bathroom, and a spacious bedroom-all enhanced with luxury vinyl plank flooring, crown molding, and upgraded bathroom finishes. Last but not least, the 2-car garage is insulated and drywalled and complete with shelving, a service door, and 220V outlet for electric vehicle charging. This one owner home is truly move-in ready, offering luxury, technology, and convenience in one amazing package!
Property Specifics
| Single Family | |
| — | |
| — | |
| 2003 | |
| — | |
| — | |
| No | |
| — |
| — | |
| Neucort Lakes | |
| 63 / Quarterly | |
| — | |
| — | |
| — | |
| 12378017 | |
| 0920278009 |
Nearby Schools
| NAME: | DISTRICT: | DISTANCE: | |
|---|---|---|---|
|
Grade School
Cortland Elementary School |
428 | — | |
|
Middle School
Huntley Middle School |
428 | Not in DB | |
|
High School
De Kalb High School |
428 | Not in DB | |
Property History
| DATE: | EVENT: | PRICE: | SOURCE: |
|---|---|---|---|
| 4 Aug, 2025 | Sold | $377,500 | MRED MLS |
| 24 Jun, 2025 | Under contract | $399,900 | MRED MLS |
| 29 May, 2025 | Listed for sale | $399,900 | MRED MLS |
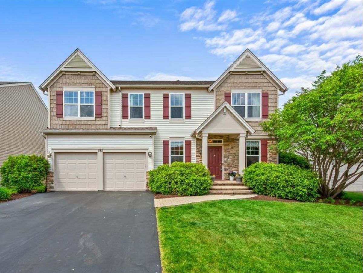
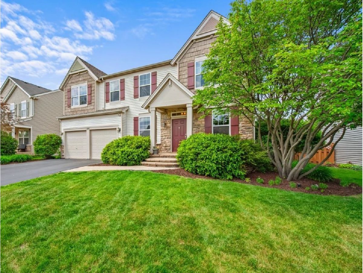
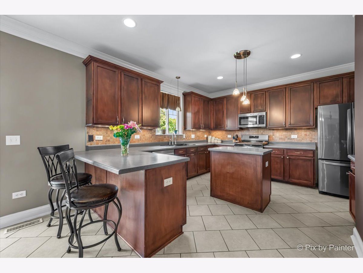
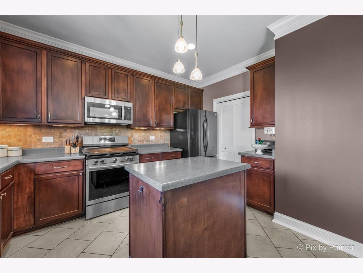
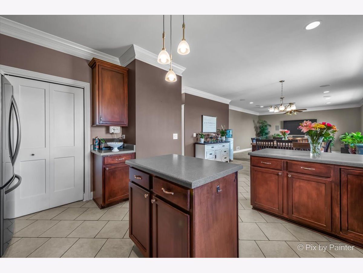
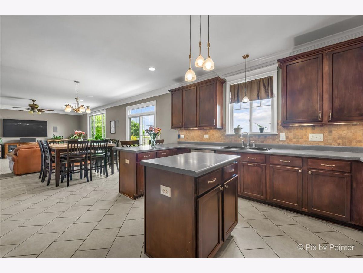
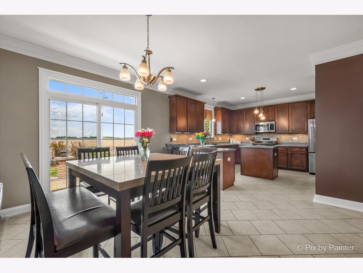
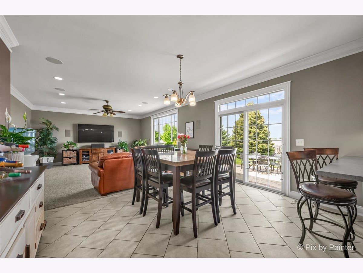
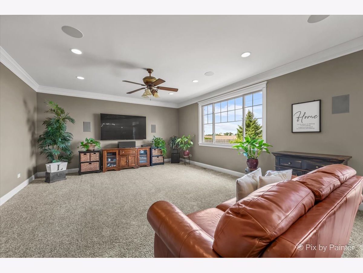
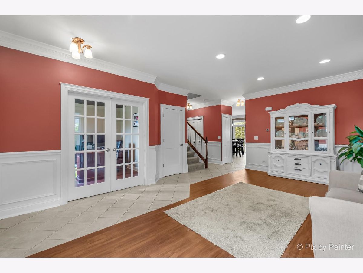
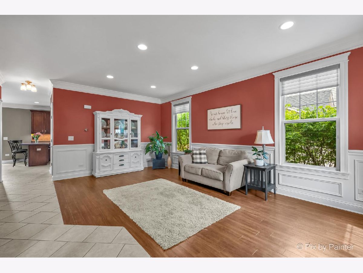
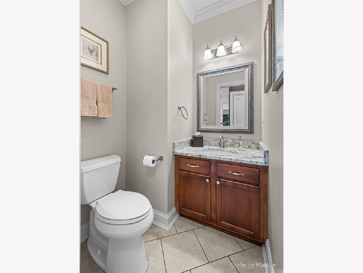
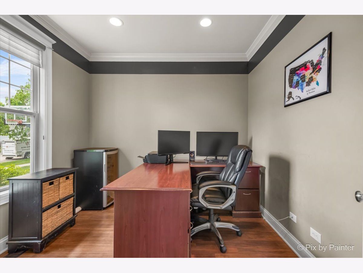
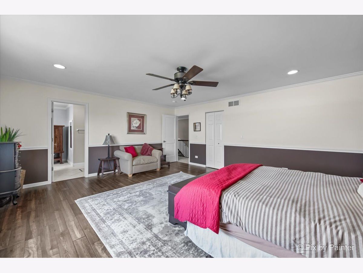
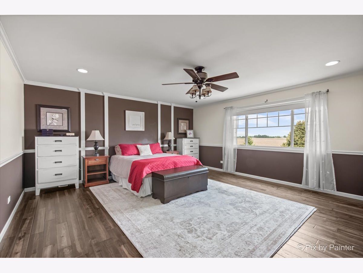
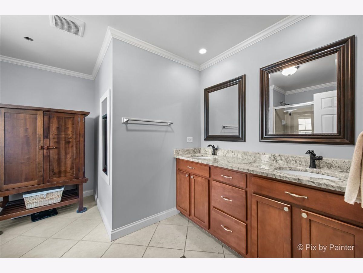
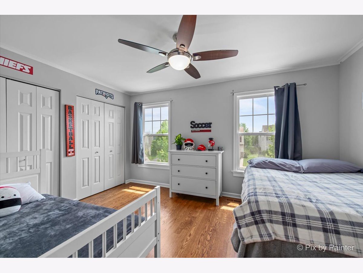
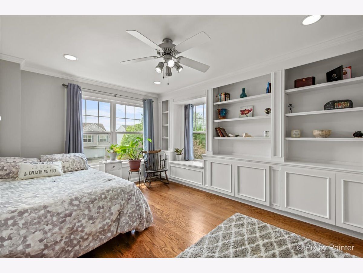
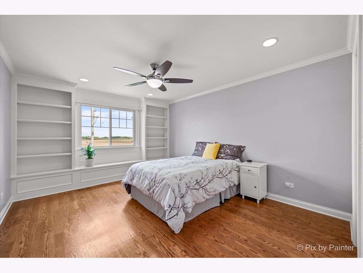
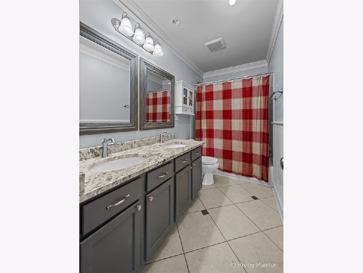
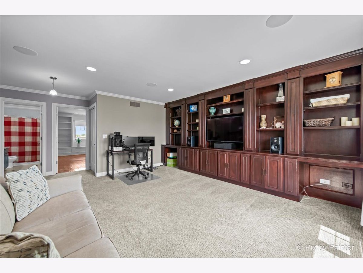
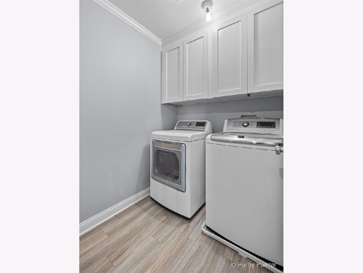
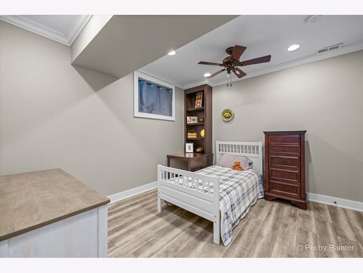
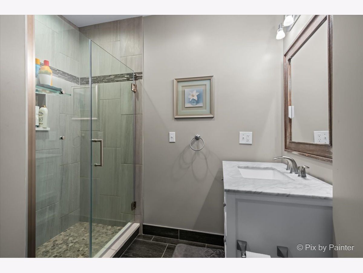
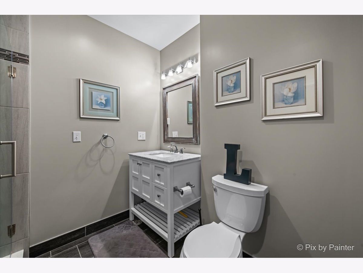
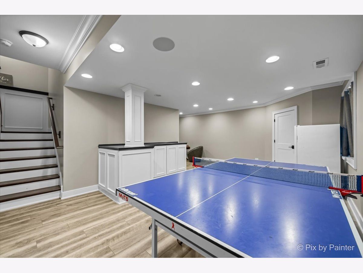
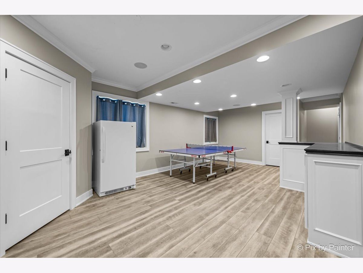
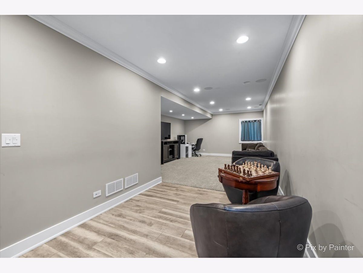
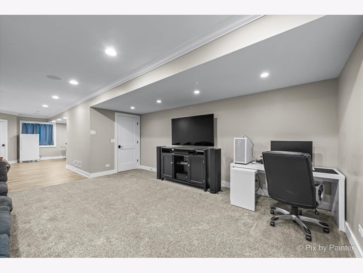
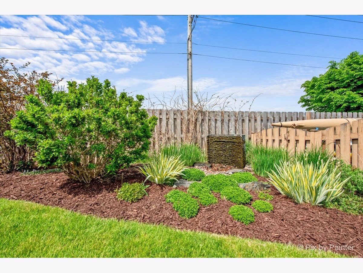
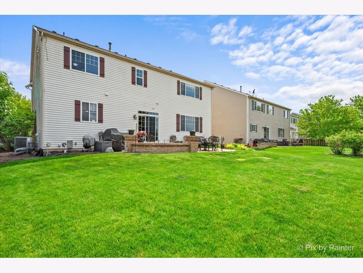
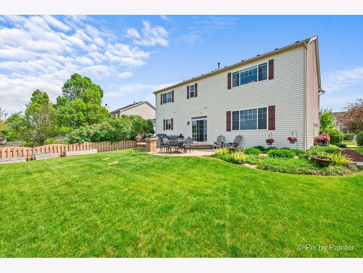
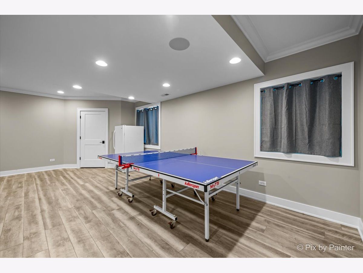
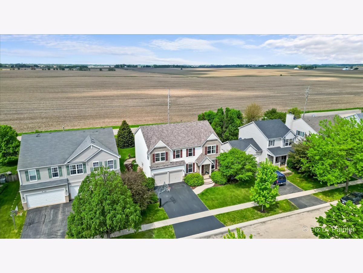
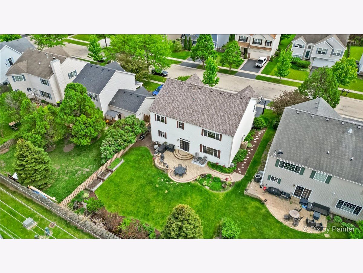
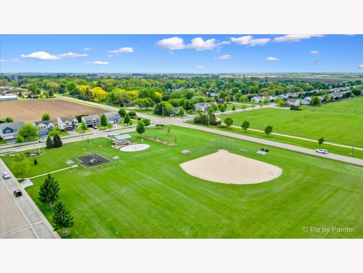
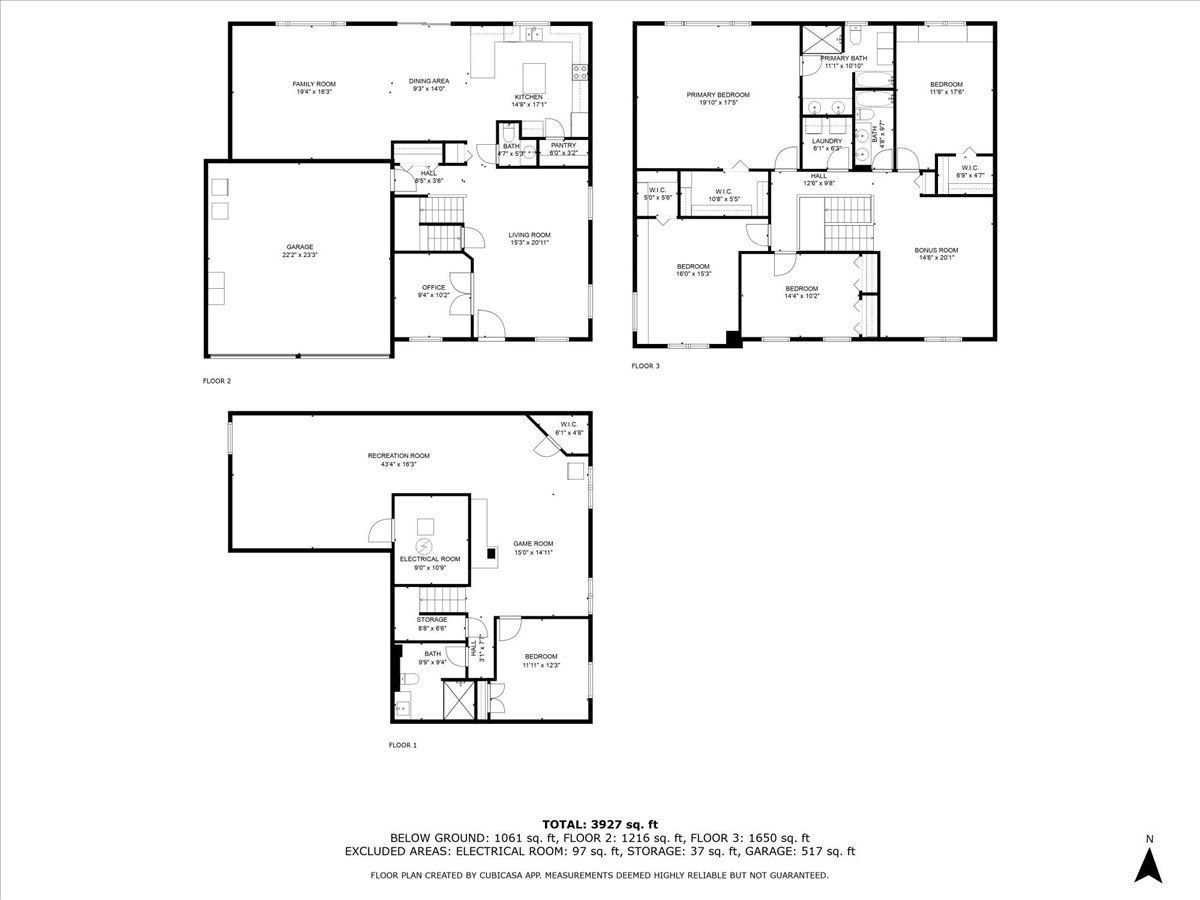
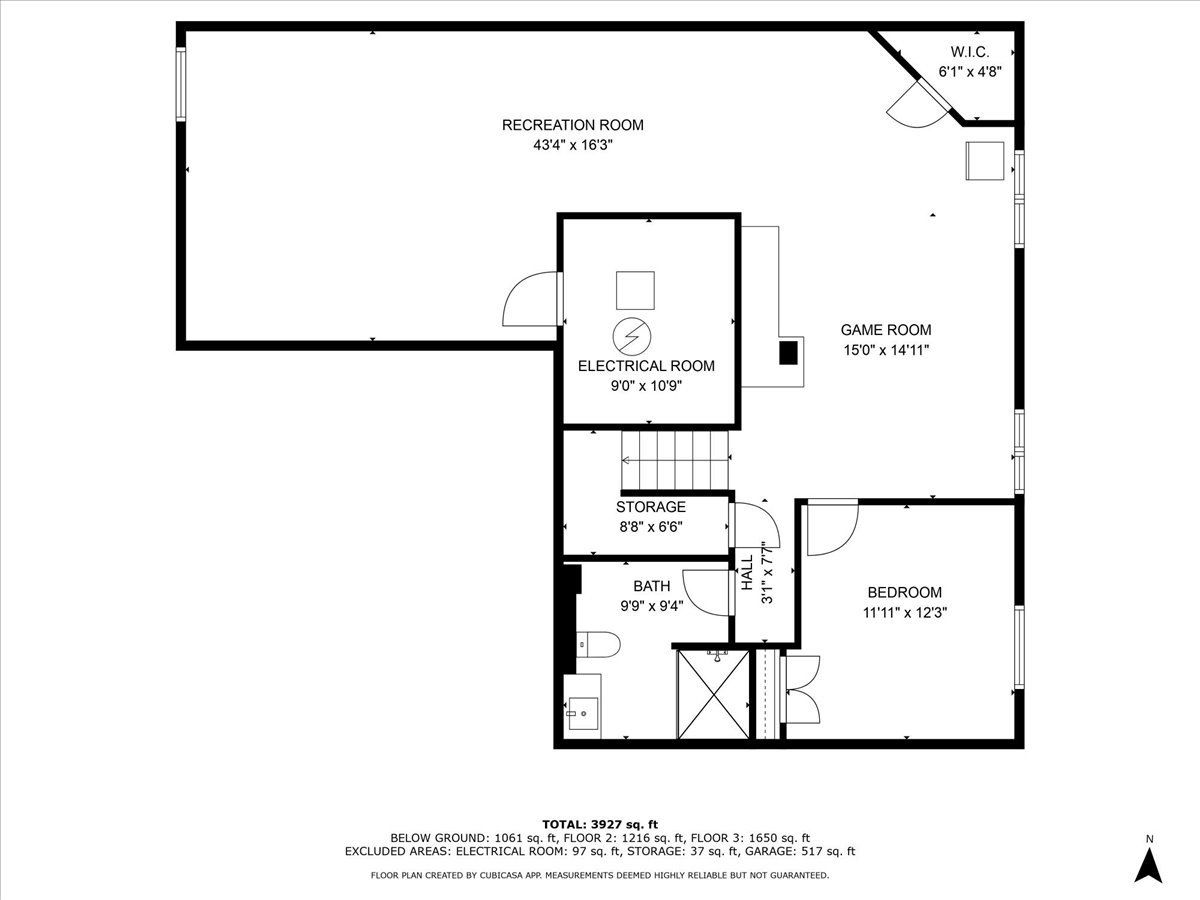
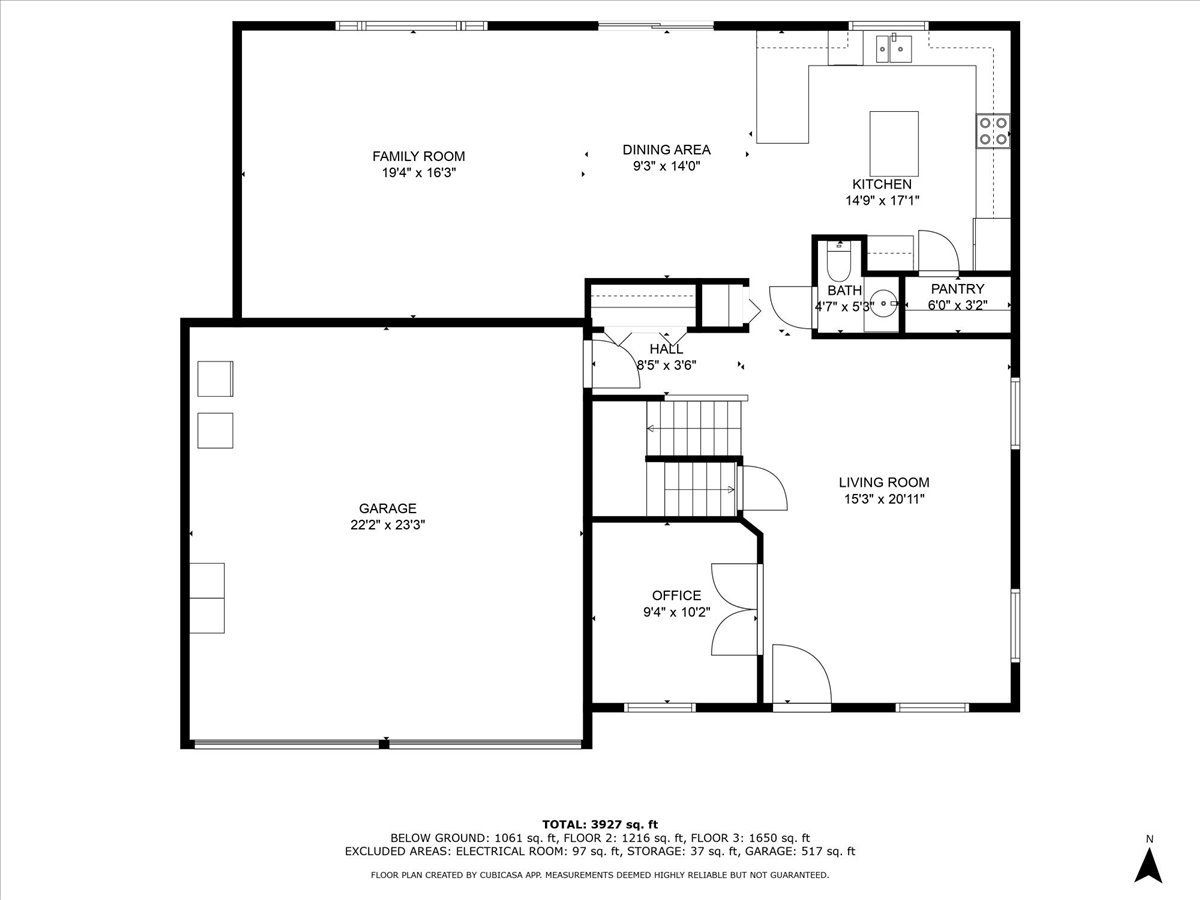
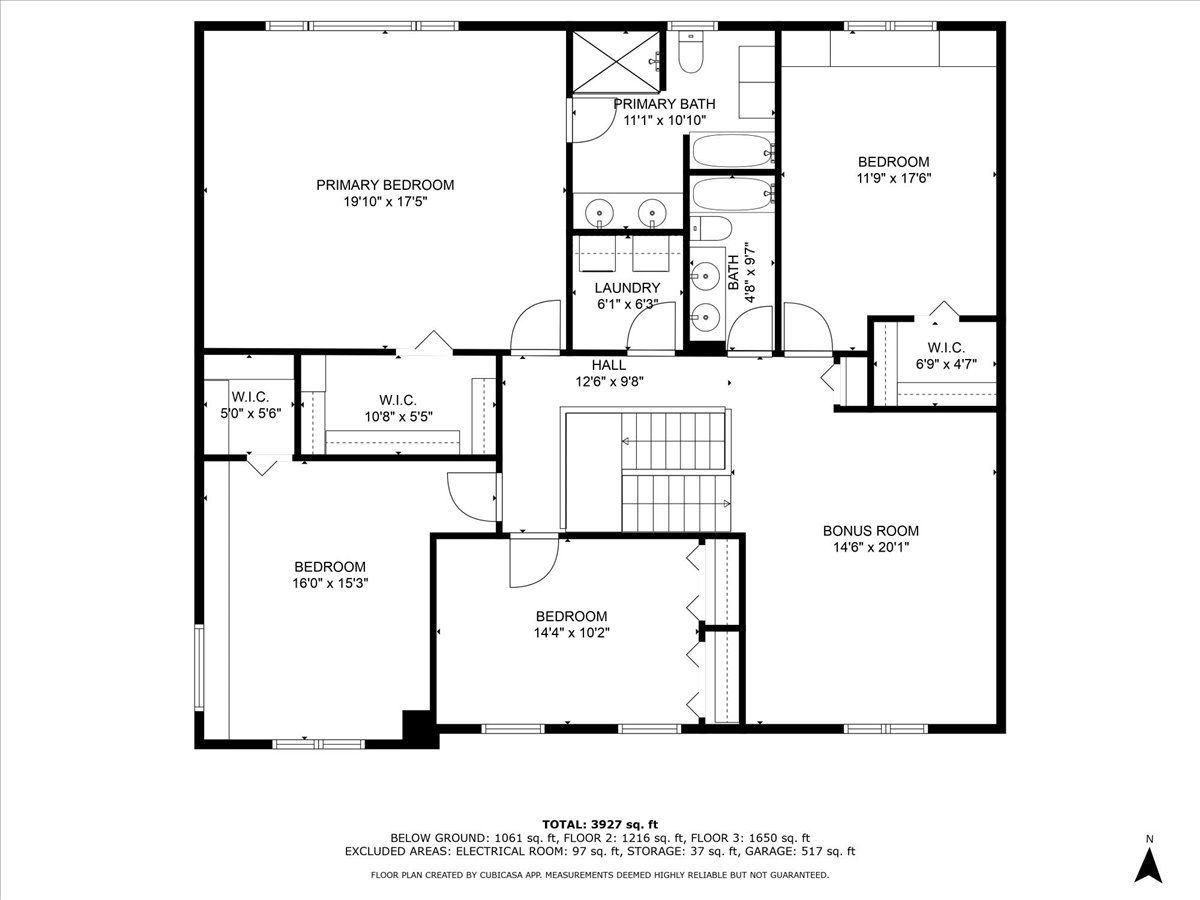
Room Specifics
Total Bedrooms: 5
Bedrooms Above Ground: 4
Bedrooms Below Ground: 1
Dimensions: —
Floor Type: —
Dimensions: —
Floor Type: —
Dimensions: —
Floor Type: —
Dimensions: —
Floor Type: —
Full Bathrooms: 4
Bathroom Amenities: Double Sink
Bathroom in Basement: 1
Rooms: —
Basement Description: —
Other Specifics
| 2 | |
| — | |
| — | |
| — | |
| — | |
| 139X60 | |
| — | |
| — | |
| — | |
| — | |
| Not in DB | |
| — | |
| — | |
| — | |
| — |
Tax History
| Year | Property Taxes |
|---|---|
| 2025 | $9,244 |
Contact Agent
Nearby Similar Homes
Nearby Sold Comparables
Contact Agent
Listing Provided By
RE/MAX All Pro - St Charles


